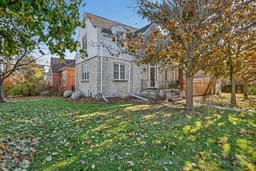Welcome to this beautiful limestone home, showcasing timeless curb appeal and pride of ownership throughout. This well-maintained three-bedroom residence offers a thoughtful blend of tasteful updates and classic character. Each room features windows on multiple walls, providing abundant natural light throughout the home.The main floor features a warm and inviting living room, complete with a cozy fireplace, along with a renovated kitchen that was updated with quality finishes in approximately 2005. The home's professionally designed addition - created by Gervan & Associates - includes a bright four-season sunroom that provides additional living space year-round and opens to a private interlocking brick courtyard. This low-maintenance outdoor retreat is perfect for entertaining or relaxing, further enhanced by an in-ground irrigation system that keeps the landscaping effortless and lush. Upstairs, you will find three comfortable bedrooms, including one with access to a flat-roof patio, offering a charming spot to enjoy your morning coffee or unwind at the end of the day. The finished basement adds valuable extra living space, ideal for a family room, home office, or gym.A detached one-and-a-half-car garage adds convenience and additional storage. Located just a short walk from the highly regarded Winston Churchill Public School, this home combines classic charm, practical living, and an unbeatable location.
Inclusions: Fridge, stove, washer, dryer, dishwasher, microwave, custom blinds/shades
 47
47


