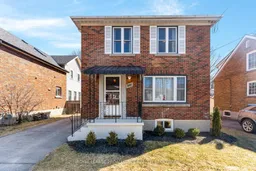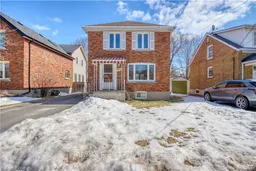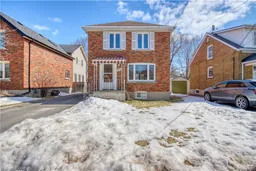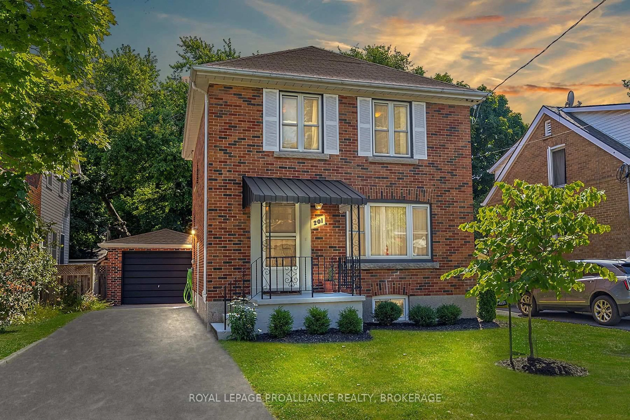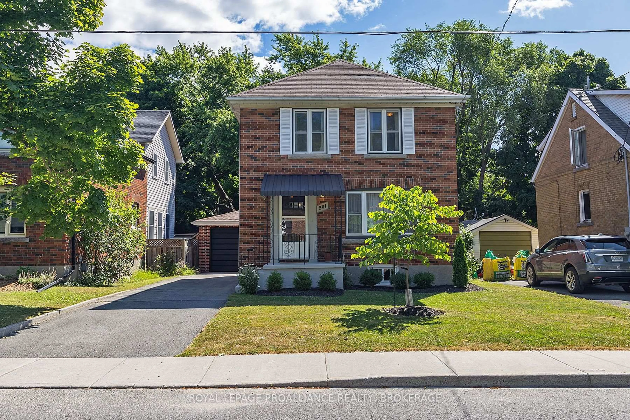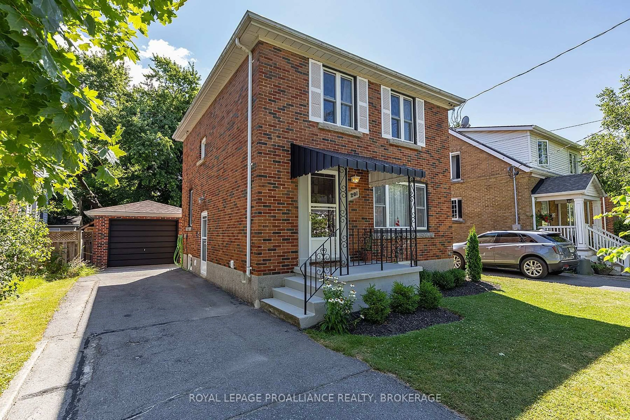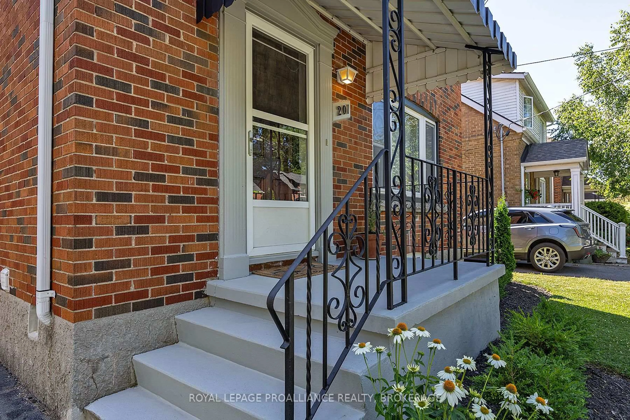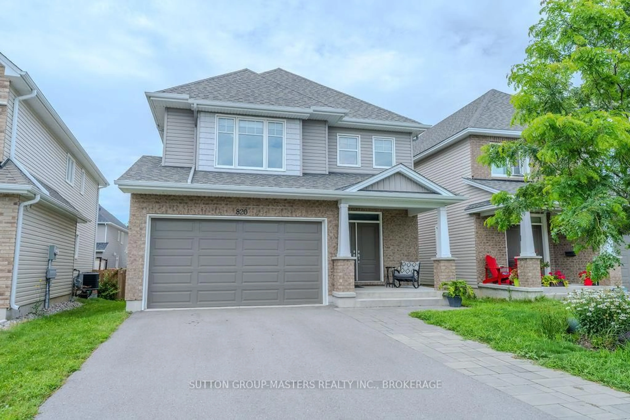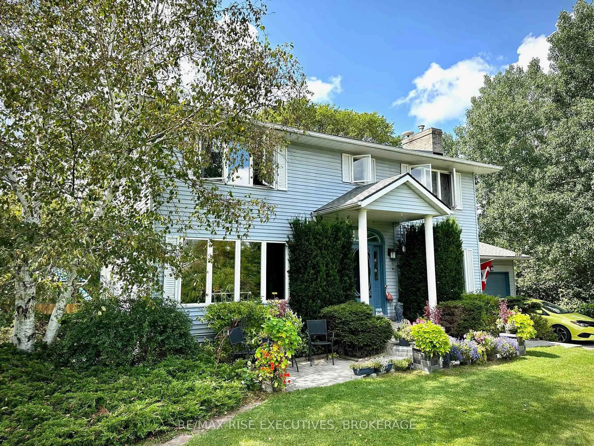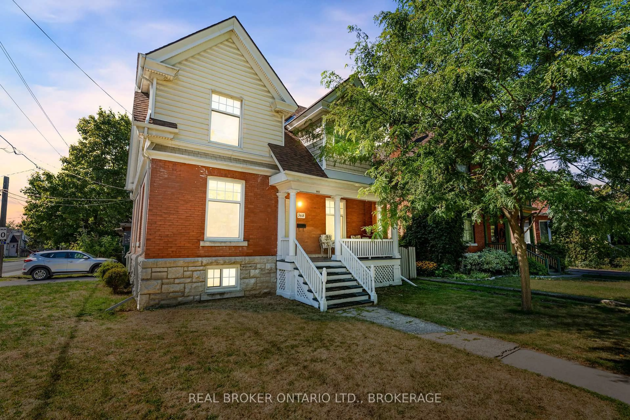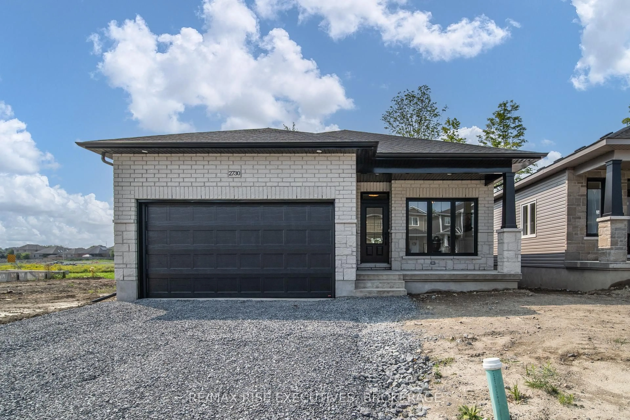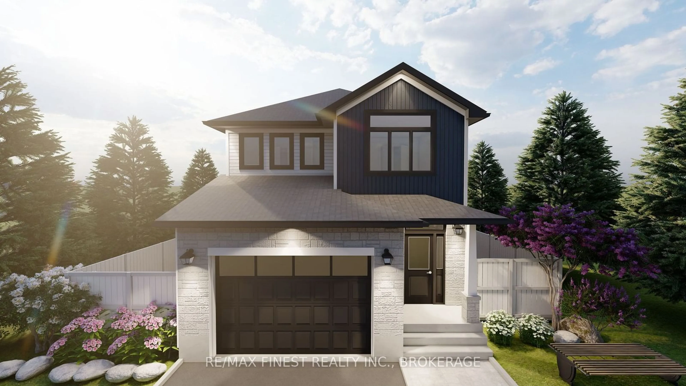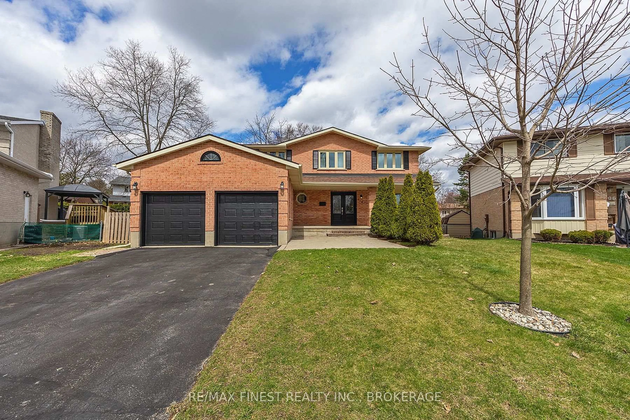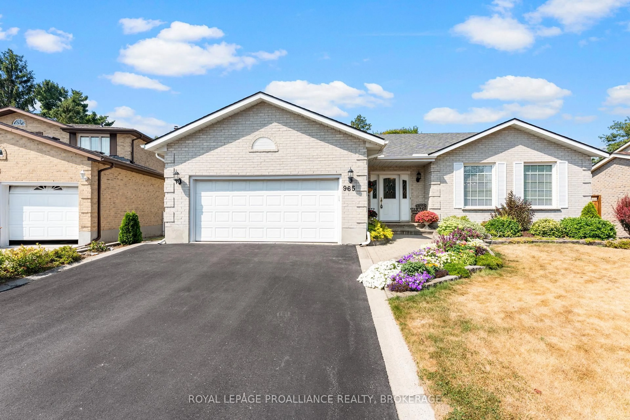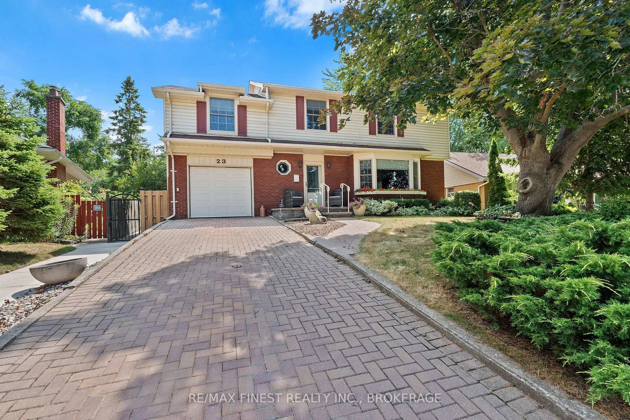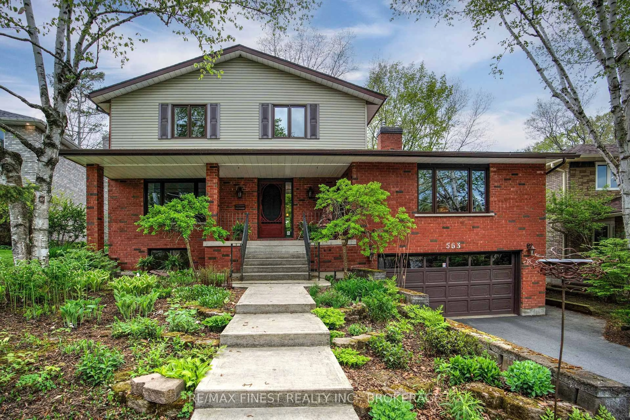201 Willingdon Ave, Kingston, Ontario K7L 4H9
Contact us about this property
Highlights
Estimated valueThis is the price Wahi expects this property to sell for.
The calculation is powered by our Instant Home Value Estimate, which uses current market and property price trends to estimate your home’s value with a 90% accuracy rate.Not available
Price/Sqft$1,093/sqft
Monthly cost
Open Calculator
Description
Welcome to 201 Willingdon Avenue, a classic all brick two storey home set on a pristine landscaped lot in downtown Kingston. Restored to show its original splendour, this home features refinished thin strip hardwood flooring, wide profile trim and fresh neutral paint throughout the principal rooms. Welcoming covered front porch enters through a solid wood front door to foyer and coat closet. Step into the spacious living room with large west facing window overlooking the front yard and cove moulding ceiling detail. Pass through to the dining room with east facing window overlooking the landscaped rear yard gardens, complete with vintage chandelier and cove moulding. Efficient kitchen with vinyl plank flooring complementing colour matched cabinetry, updated counter top and retro appliances. Up the maple staircase you will find three well sized bedrooms each with windows for impressive natural light, closets and original wood passage doors and hardware. Full main bathroom with tiled tub/shower and extended countertop vanity with tiled backsplash. Bonus finished lower level space featuring recreation room, full bathroom, summer kitchen, and laundry/mechanical area. Outside you will be able to enjoy the interlock patio that incorporates the rear yard and detached single car garage. Lovely perennial gardens and private shade gazebo for quiet summer evenings. If you have ever desired to live on a picturesque downtown street where you can walk to so many amazing local amenities you owe it to yourself to take a look at this house.
Property Details
Interior
Features
Main Floor
Foyer
2.02 x 4.06Living
4.0 x 4.06Dining
2.99 x 3.84Kitchen
3.03 x 3.84Exterior
Features
Parking
Garage spaces 1
Garage type Detached
Other parking spaces 3
Total parking spaces 4
Property History
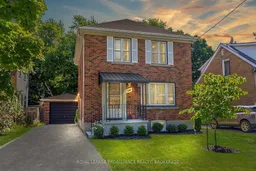 50
50