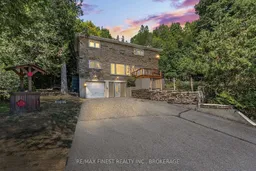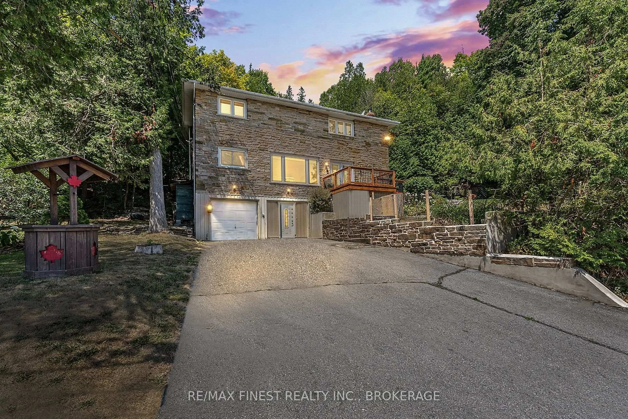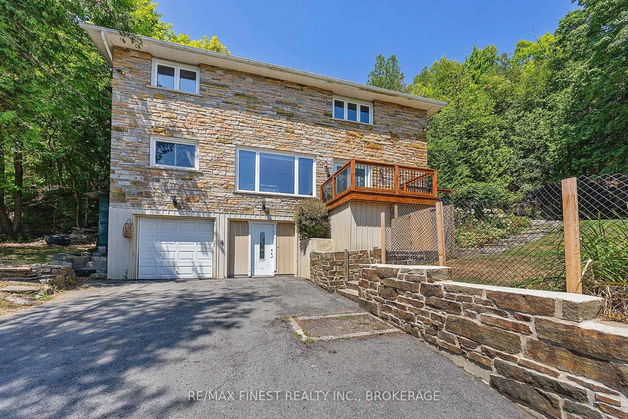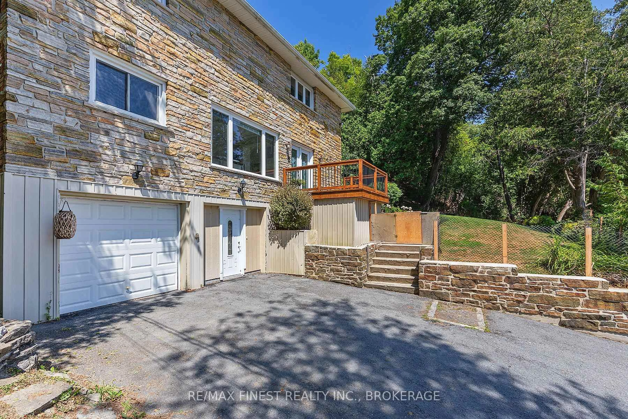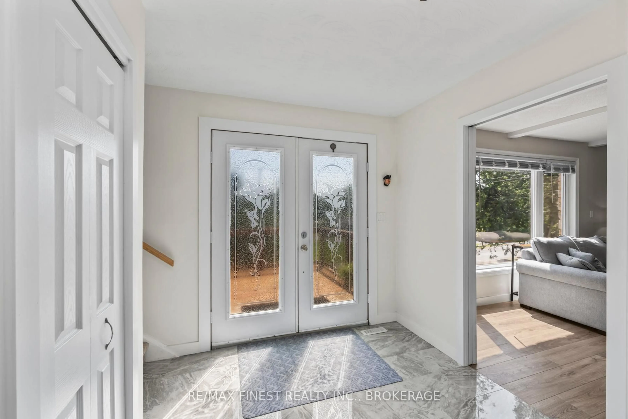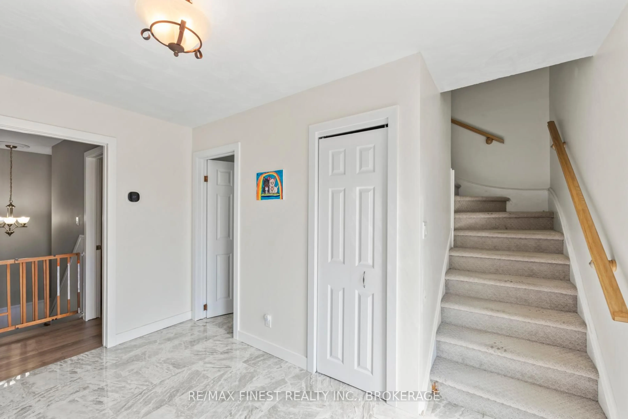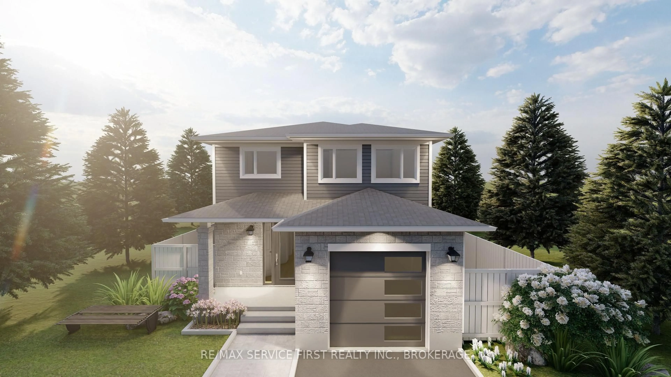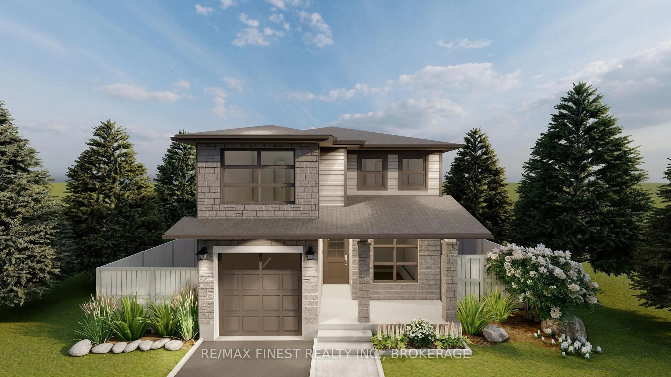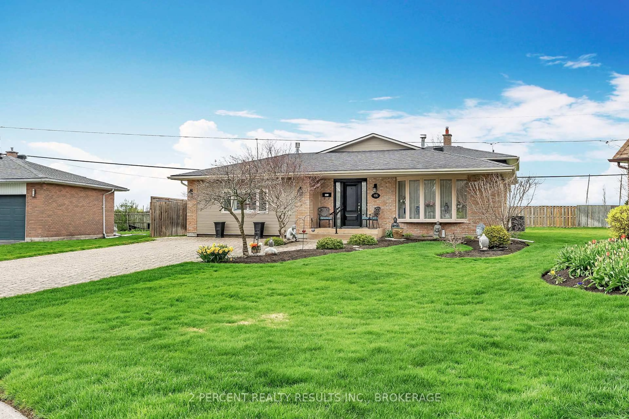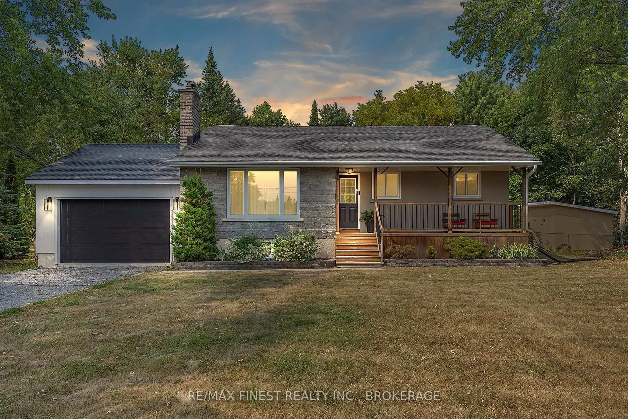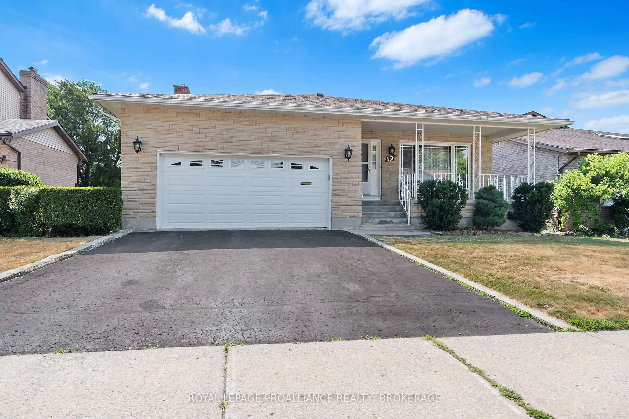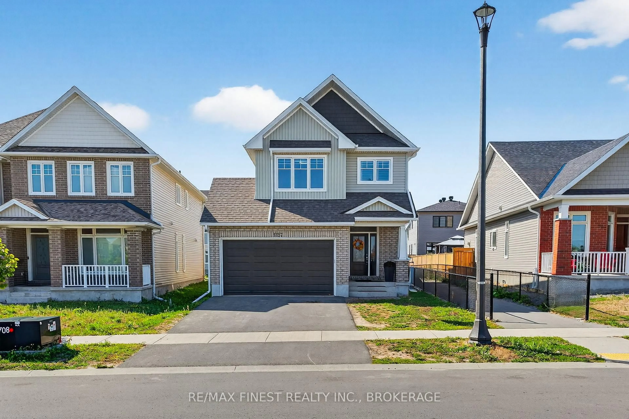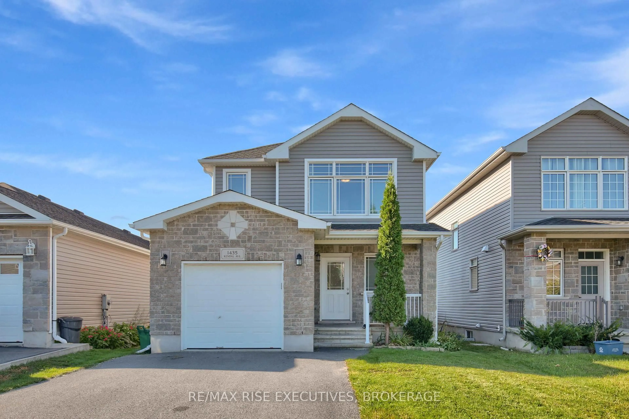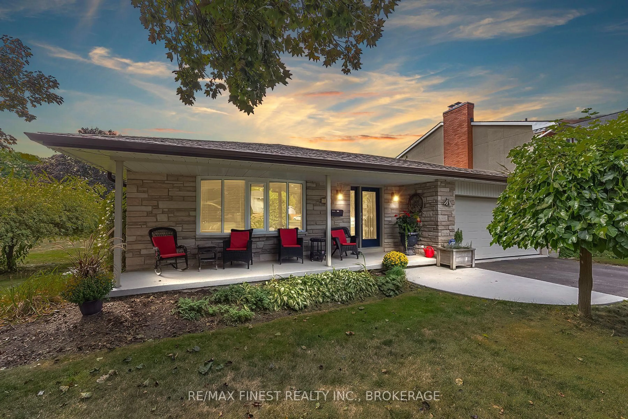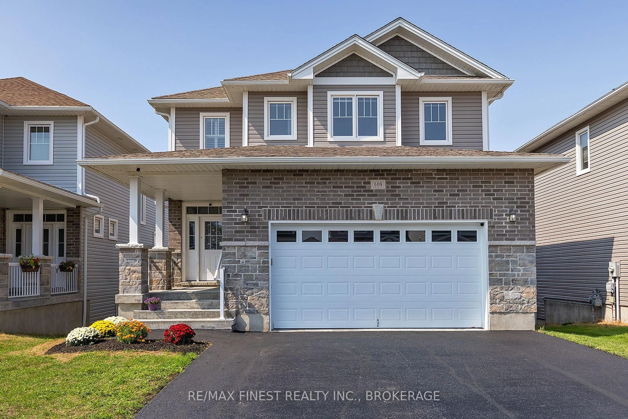3327 Loughborough Dr, Kingston, Ontario K0H 1S0
Contact us about this property
Highlights
Estimated valueThis is the price Wahi expects this property to sell for.
The calculation is powered by our Instant Home Value Estimate, which uses current market and property price trends to estimate your home’s value with a 90% accuracy rate.Not available
Price/Sqft$466/sqft
Monthly cost
Open Calculator
Description
This beautifully maintained two-storey brick and stone home stands as both a welcoming family retreat and a peaceful lakeside sanctuary. A short drive from Kingston's conveniences, it radiates serenity and timeless appeal. Featuring four generously sized bedrooms and two full bathrooms, this residence is ideal for family life or hosting guests. With open concept living on the main level and finished basement that includes a walk-out, adding a lot of versatile space. Updates include a high-efficiency heat pump (2022), owned hot water tank, and an advanced UV water treatment system all geared toward modern comfort and efficiency. A wood-burning fireplace insert (2019) adds cozy ambiance to the den during cooler months. Despite the idyllic setting, high-speed fiber-optic internet brings convenience, making remote work or streaming effortless. This property includes a second parcel of land, enhancing privacy and potential. With 21 feet of developed shoreline, you have direct lake access and idyllic waterfront views. A sturdy 10ft by 20ft new dock with electronic rail systems for effortless storing and launching your water craft. Loughborough Lake itself spans 24?km, offers over119km of shoreline, and is known for its fishing, boating, and beautiful landscapes. Also The proximity to Kingston (approximately 20km north of the city center) makes this home great for an air B&B and a rare find for those seeking retreat and accessibility with your own access to Loughborough lake.
Property Details
Interior
Features
Main Floor
Bathroom
1.52 x 2.132 Pc Bath
Living
3.65 x 6.7Dining
3.35 x 3.65Kitchen
3.34 x 3.65Exterior
Features
Parking
Garage spaces -
Garage type -
Total parking spaces 4
Property History
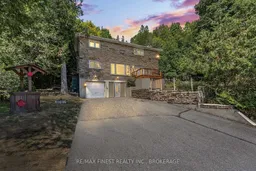 50
50