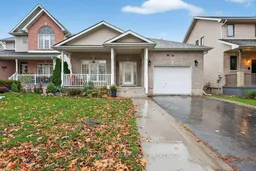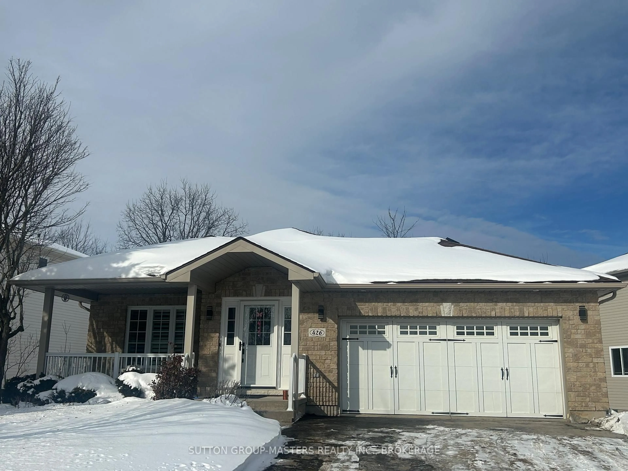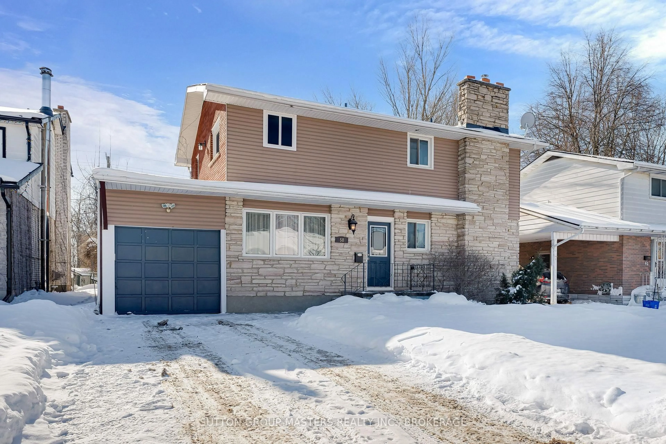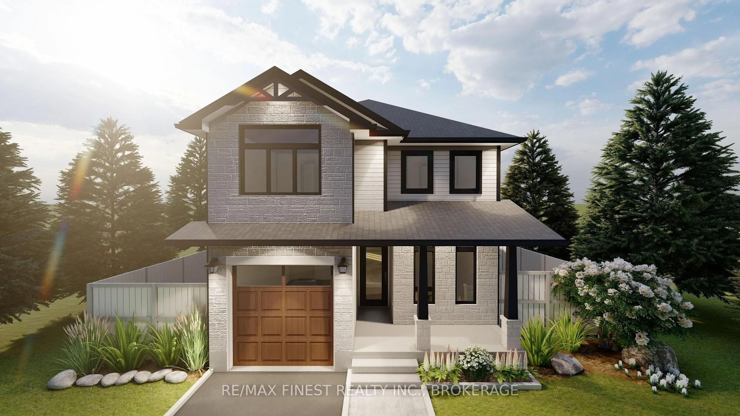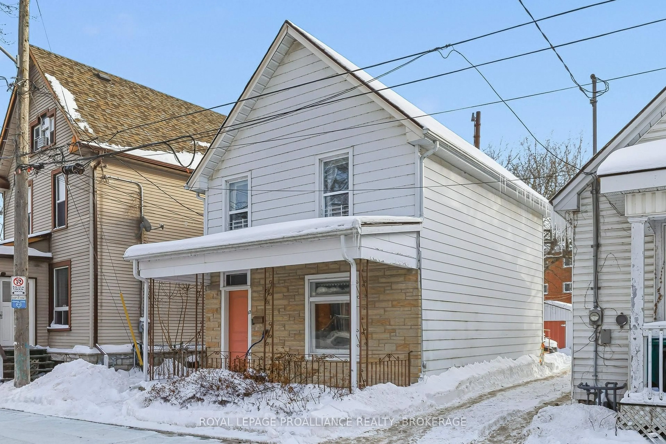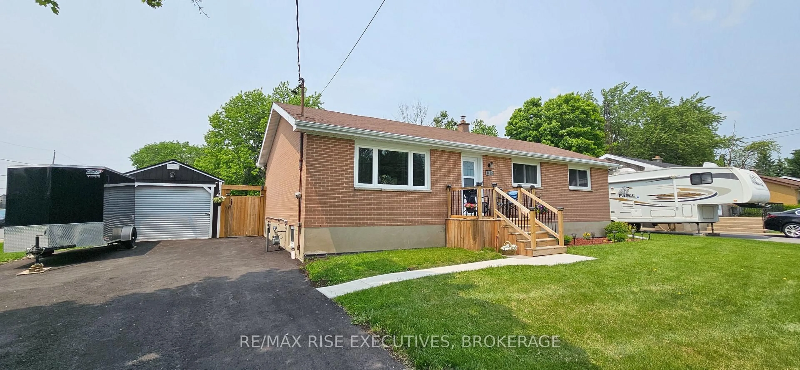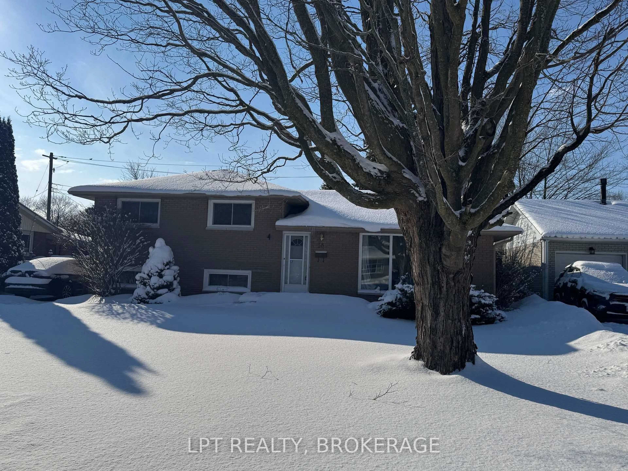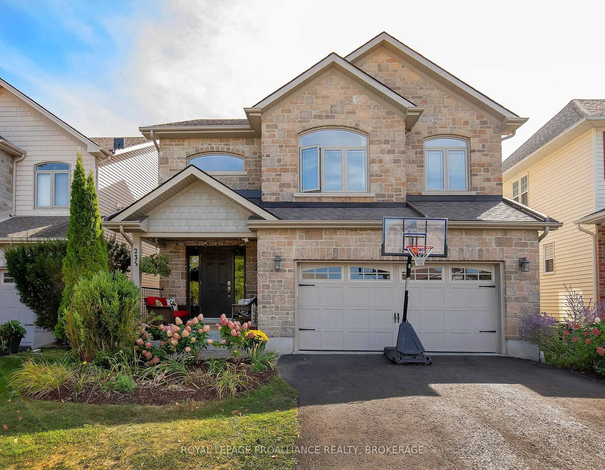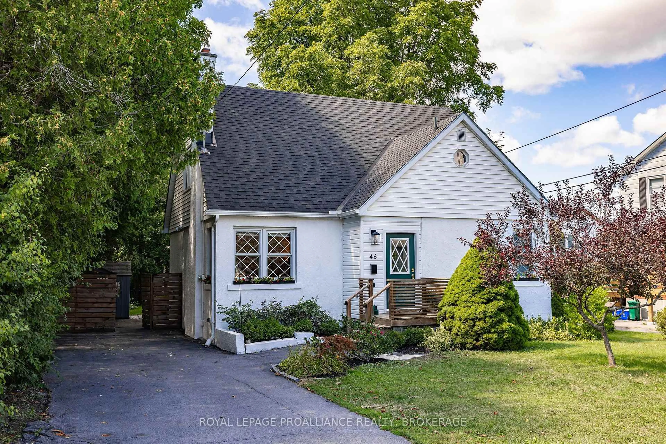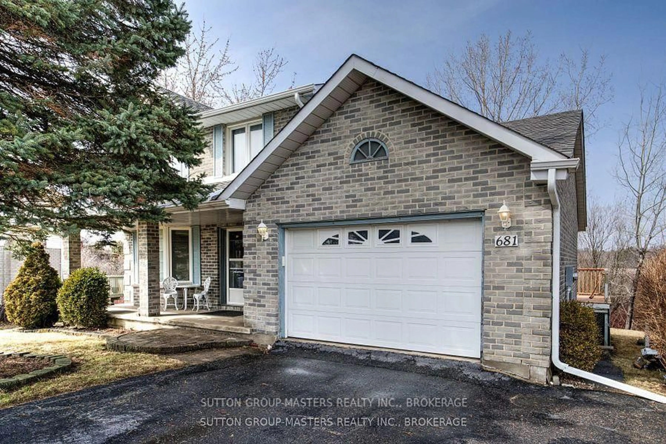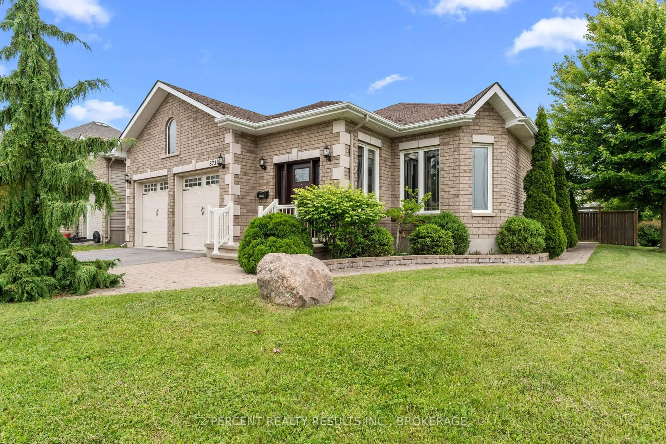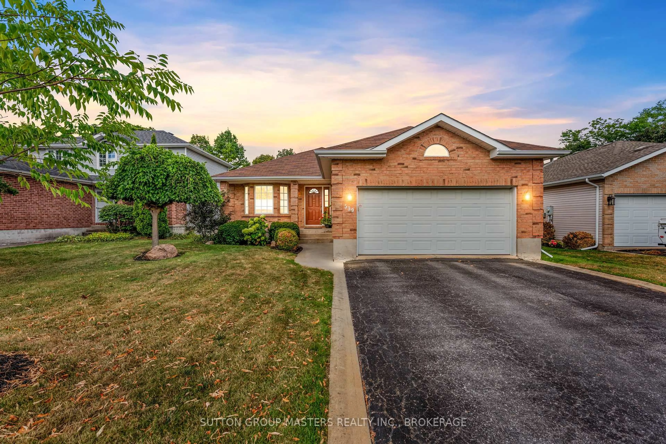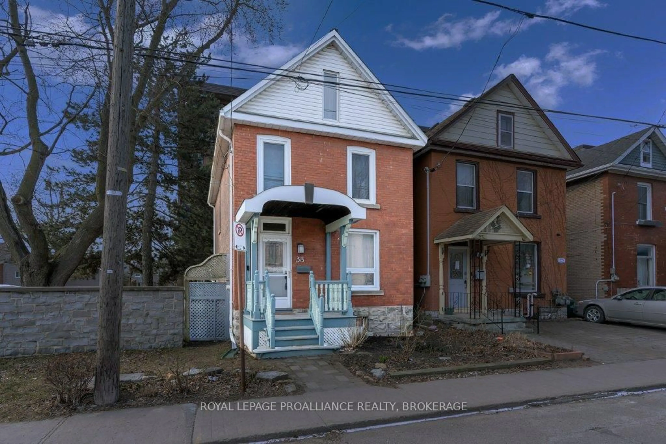Well updated move-in-ready bungalow, ideally situated on a quiet street in the desirable Waterloo Village. Boasting over 2,500 sq ft of finished living space, this meticulously maintained home offers 2+1 bedrooms and 3 full baths and has undergone significant upgrades in the last five years. Enter the spacious foyer open to the versatile front office or sitting room. You'll be impressed by the 9-footceilings and hardwood flooring throughout the main level, complemented by tile in all wet areas. Open-concept kitchen features a gas stove and quartz countertops. Double-sided gas fireplace separates the dining nook and living room. Garden doors lead to a beautifully landscaped backyard with no rear neighbours, a poured concrete patio, a gazebo, and a sizable storage shed. The primary bedroom includes a walk-in closet and an ensuite bathroom, and a second 4-piece bath services an additional bedroom. The lower level offers a cozy den/rec room with a second gas fireplace, an extra bedroom, a 3-piece bath, a games room/office space, and tons of storage. Main floor laundry/rec room offers direct access to the garage. Driveway features newer curbs to allow for side-by-side parking, accommodating up to four cars, and a covered front porch adds to the curb appeal. This home is ideally located in a fantastic neighbourhood, steps away from a school and park, and minutes from all west-end amenities and downtown Kingston.
Inclusions: Refrigerator, gas stove, built-in dishwasher, all window coverings and blinds, all ceiling fans and lighting fixtures
