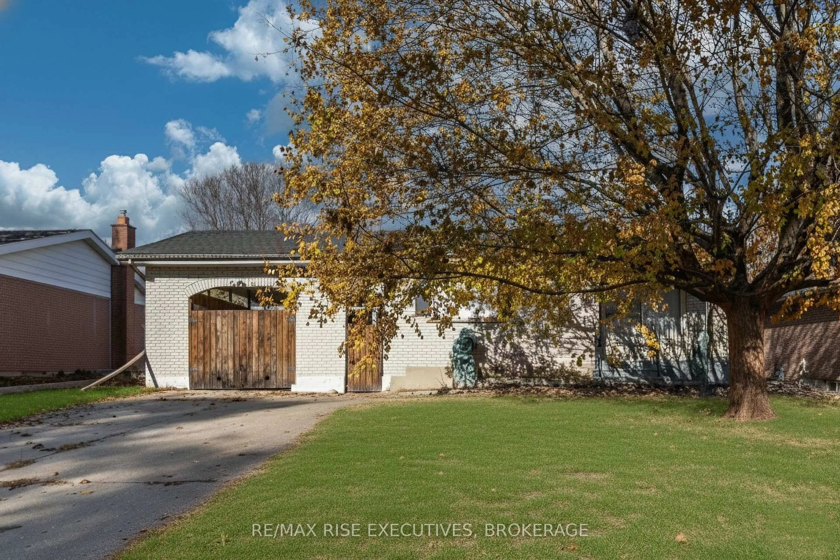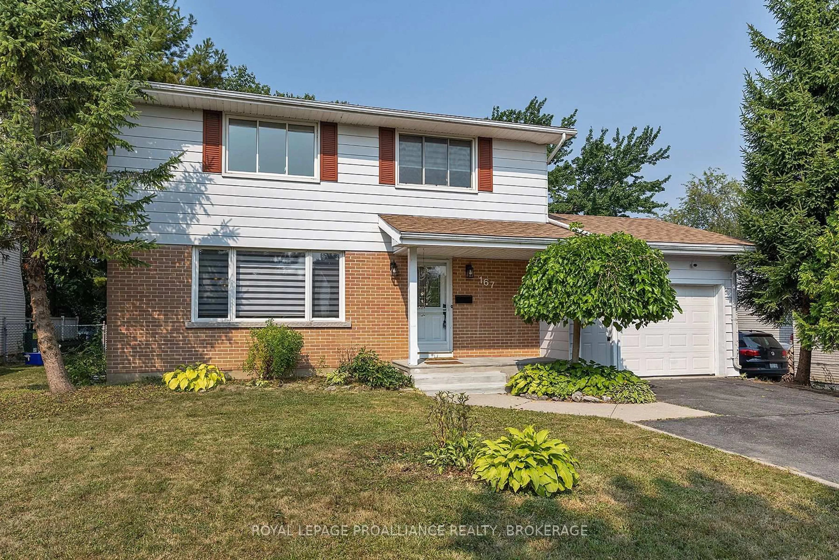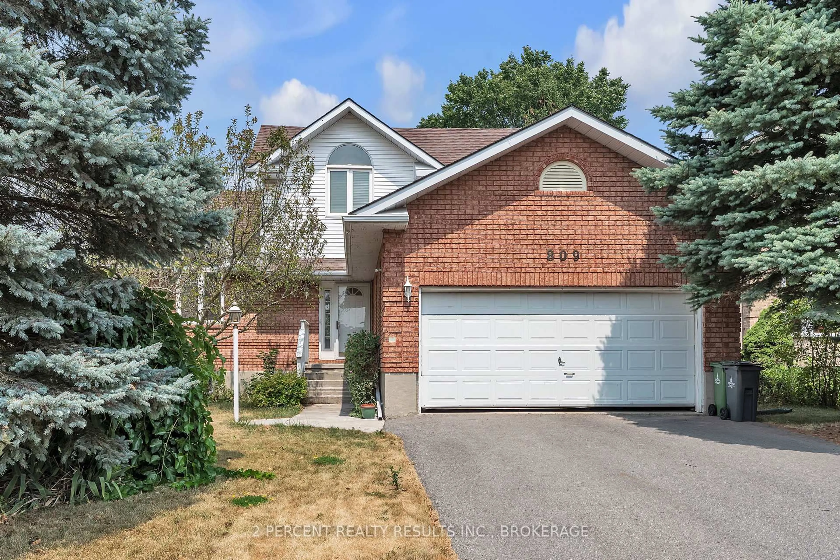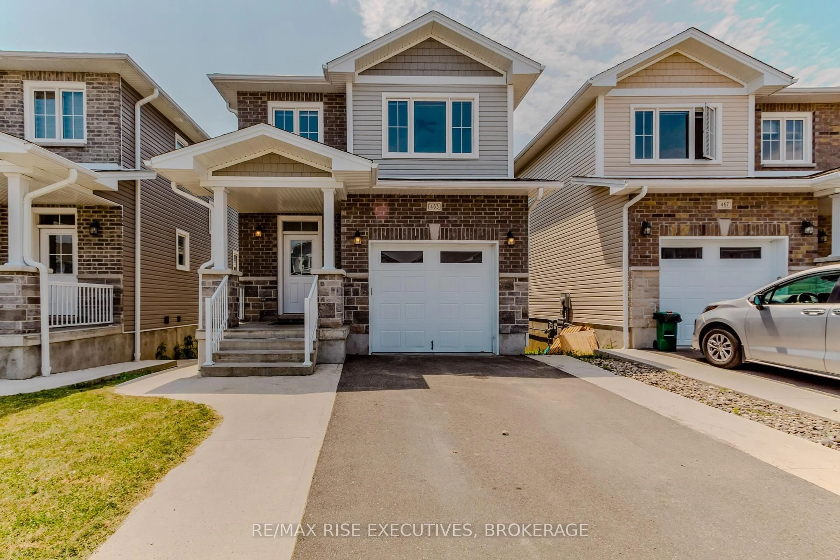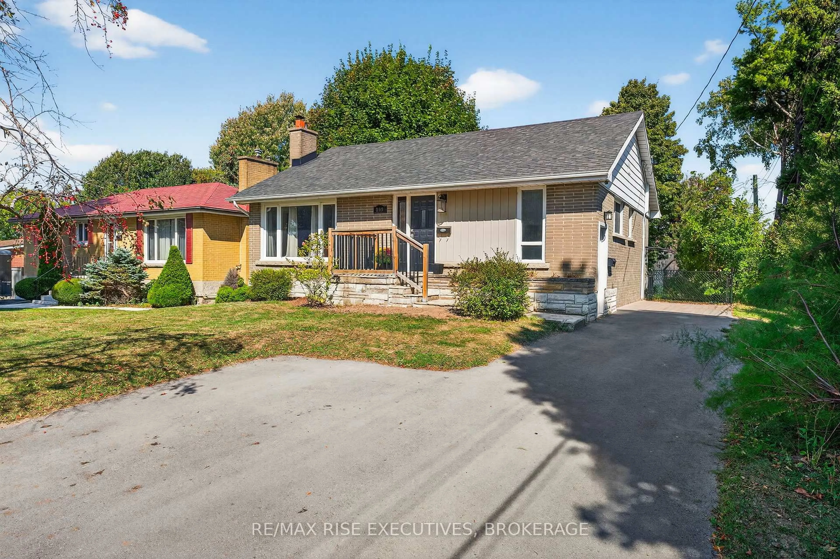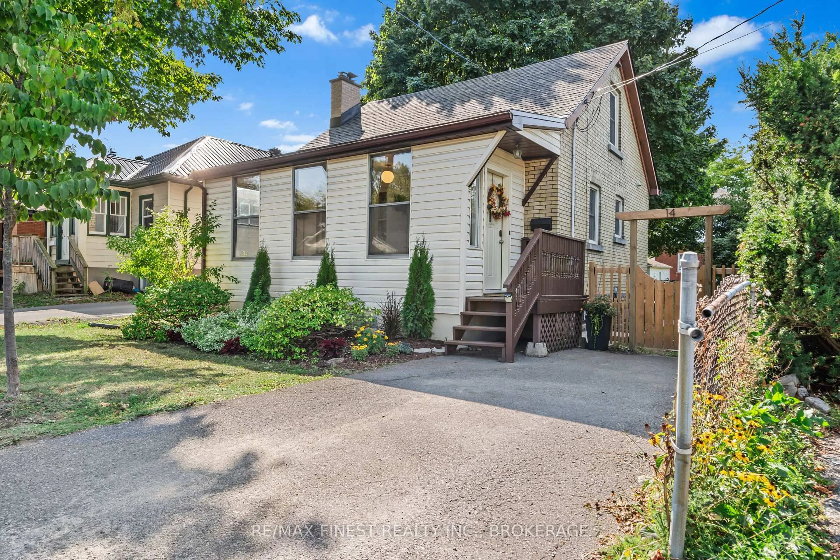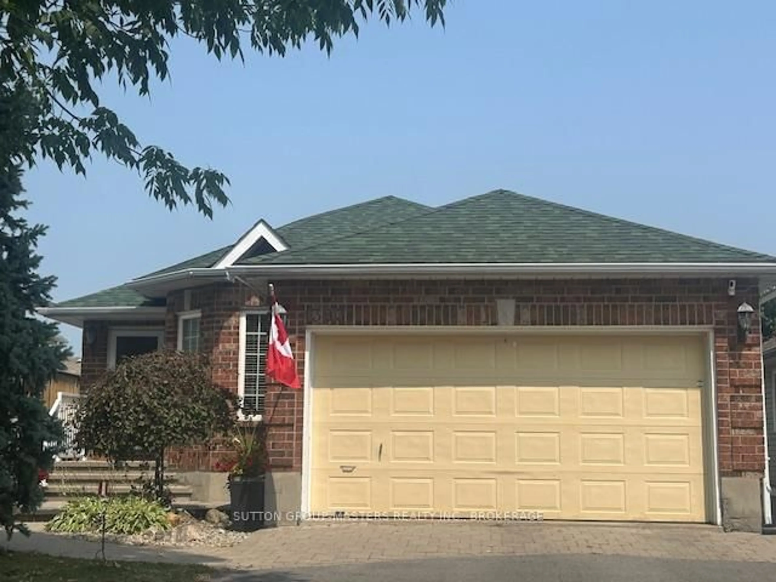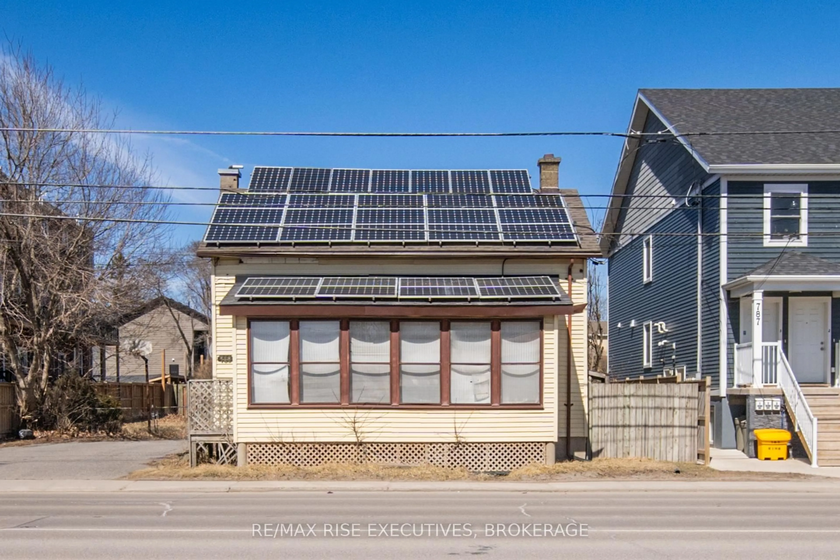Wow will be your reaction when you walk in the door of this turn key city central home. Fully renovated from top to bottom you can enjoy all the modern conveniences with the original charm intact. The main floor offers a bright living room centred around the fireplace insert with a dining area, just off the beautiful custom kitchen with quartz counters and a floating wood shelf that was milled from a dead tree on the property. The laundry room has a 2pc bath, and a spacious bedroom or tv room finishes off the main floor. Upstairs continues to shine with 2 large bedrooms and a rare find with the primary having a lovely 4pc ensuite that compliments that spa like main bath with soaker tub and walk in shower. The lower level is finished for added space with a rec room, office, a 4th bedroom or den and good storage. Step outside to the fully landscaped and private backyard with perennial gardens surrounding the patio and fire table sitting area. Freshly painted inside and out, all appliances included and nothing to do but move in and enjoy this gorgeous property.
Inclusions: Gas dryer, washer, fridge, stove, 2 sheds, fire table in patio area, cabinet in kitchen, window coverings, attached light fixtures, dishwasher, laundry cabinet in laundry room
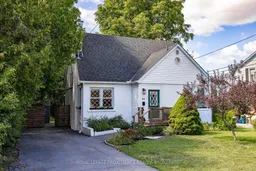 50
50

