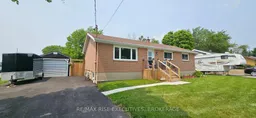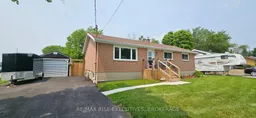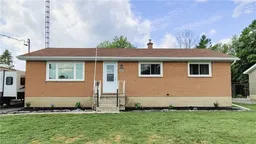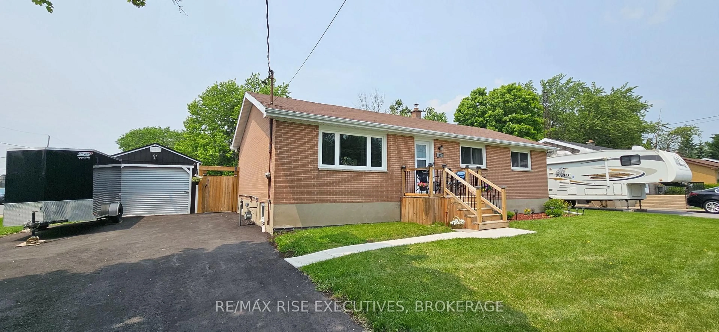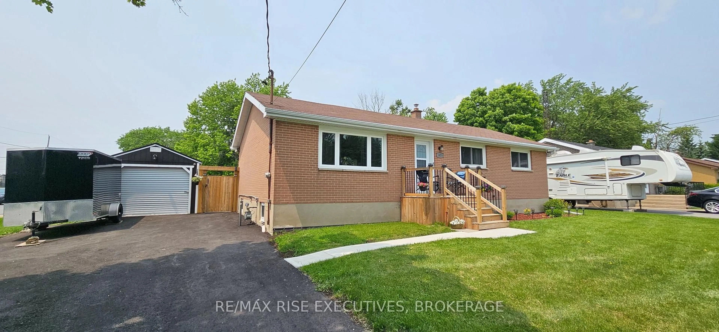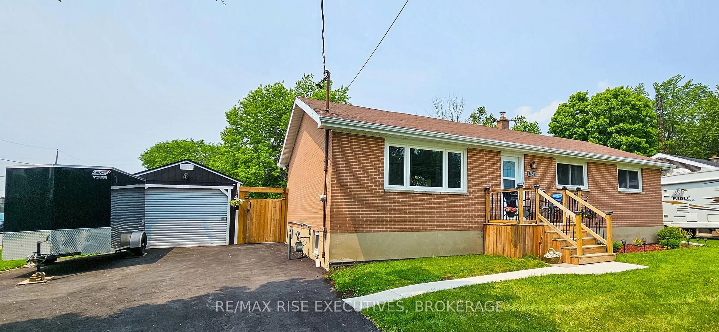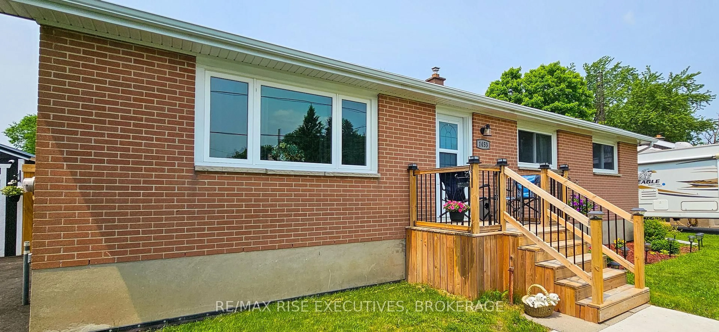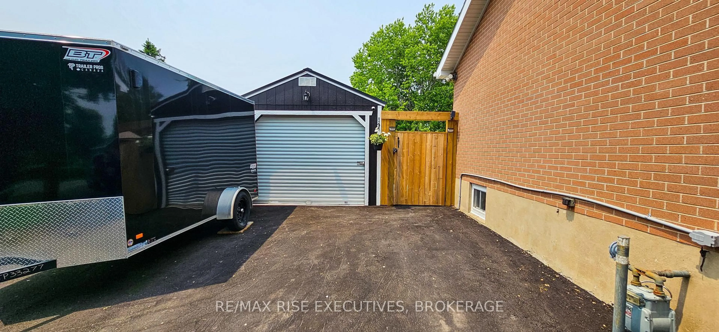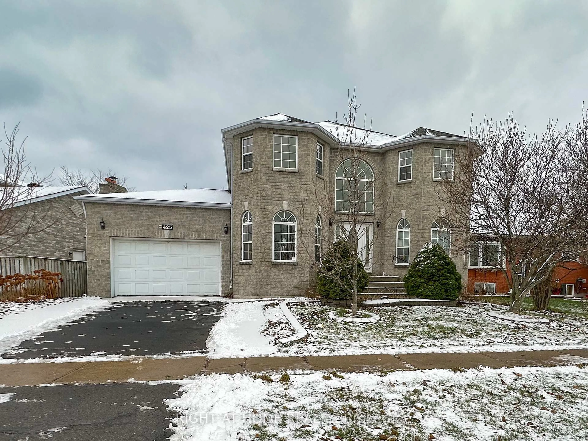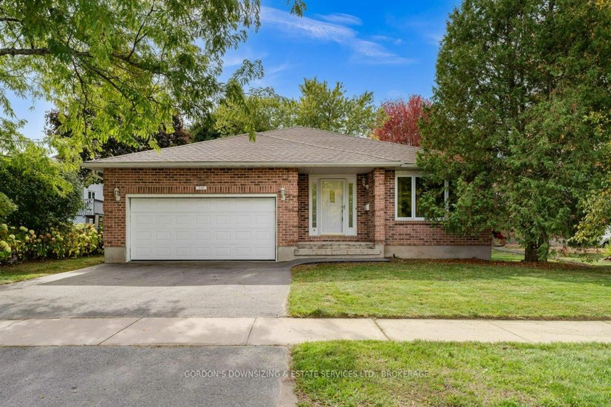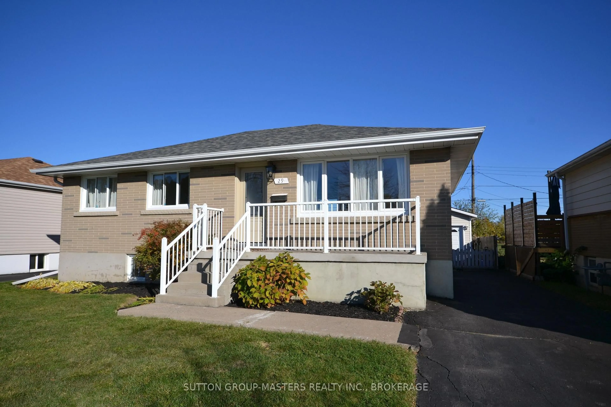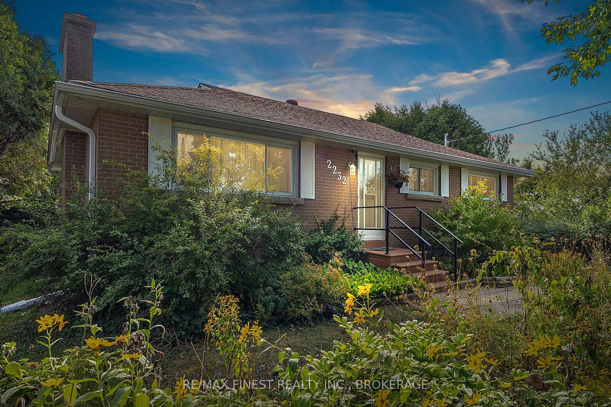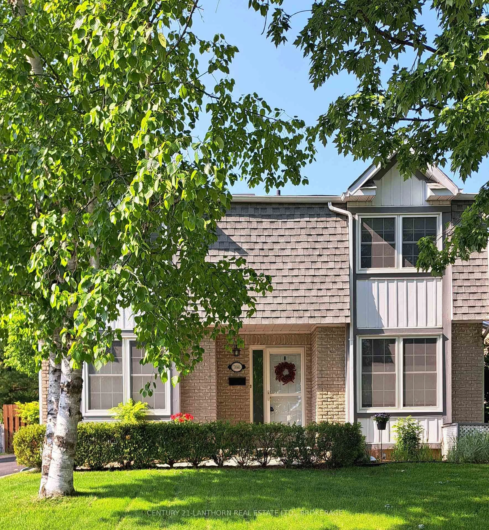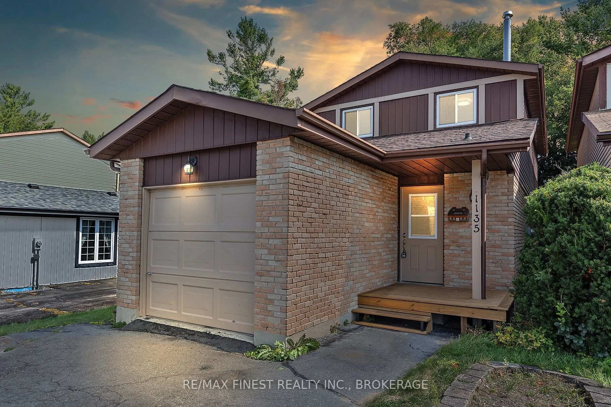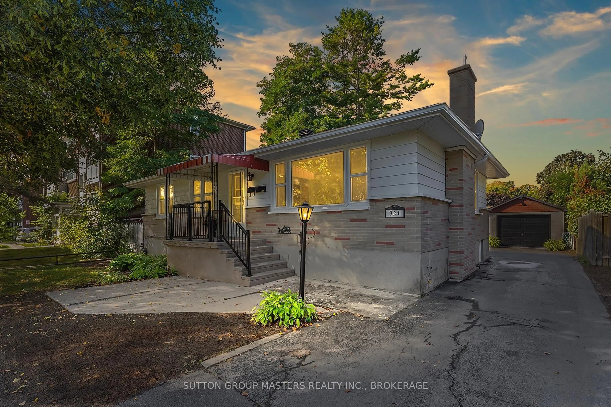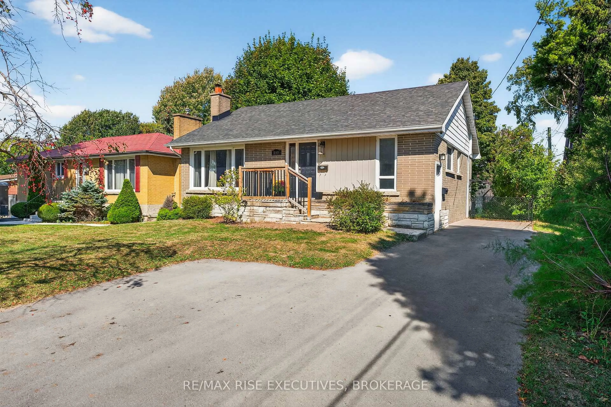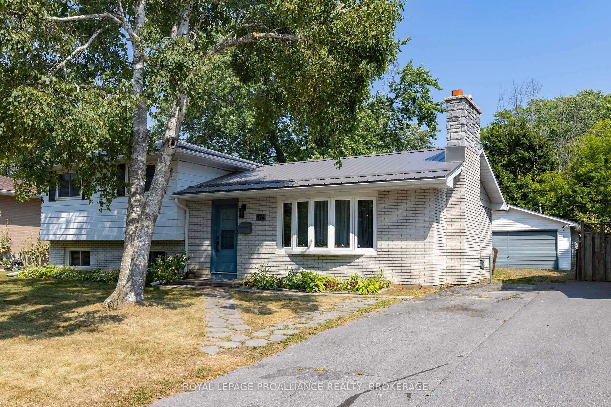1453 Woodfield Cres, Kingston, Ontario K7P 2V4
Contact us about this property
Highlights
Estimated valueThis is the price Wahi expects this property to sell for.
The calculation is powered by our Instant Home Value Estimate, which uses current market and property price trends to estimate your home’s value with a 90% accuracy rate.Not available
Price/Sqft$492/sqft
Monthly cost
Open Calculator
Description
Completely renovated all-brick bungalow offering 3+1 bedrooms, 2 full bathrooms, and a fully finished lower level. This exceptionally updated home is ideal for first-time buyers, young families, or investors seeking an easy opportunity to create a self-contained up/down duplex .Comparing this property to others in the area is nearly impossible given the volume and quality of recent improvements. Over the past three years, exterior upgrades include a new 12' x 20' detached garage with electrical, new paved driveway, fully fenced wood yard, poured concrete front steps and porch, a generously sized poured rear patio, new shed, landscaping and yard leveling. Inside, the home features new kitchens and bathrooms, extensive electrical updates including a new panel, updated plumbing, new HRV and hot water tank, mostly new flooring throughout, new interior doors and hardware, upgraded exterior entry doors, and a newly finished laundry room. Major mechanicals and big-ticket items-shingles, windows, heating, air conditioning, and exterior doors-have all been updated within the past 3-5 years. New appliances are included, and a flexible closing is available. A truly turnkey property offering outstanding value, versatility, and peace of mind.
Property Details
Interior
Features
Main Floor
Living
5.68 x 6.09Wood Floor
Kitchen
3.55 x 3.9Vinyl Floor
Dining
3.55 x 3.41Primary
3.25 x 4.67Wood Floor
Exterior
Features
Parking
Garage spaces 1
Garage type Detached
Other parking spaces 3
Total parking spaces 4
Property History
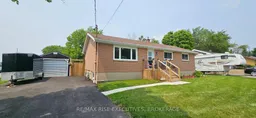 28
28