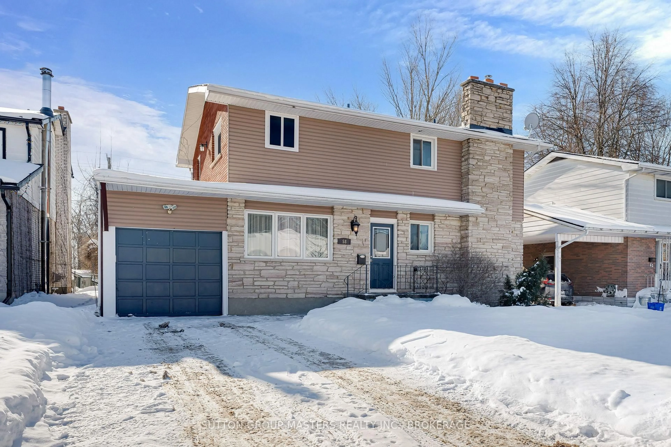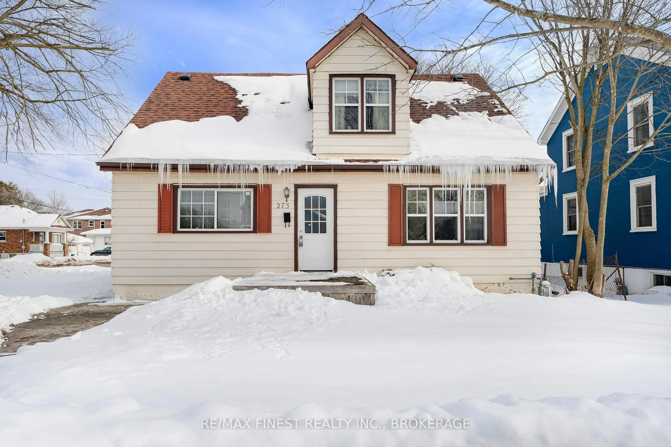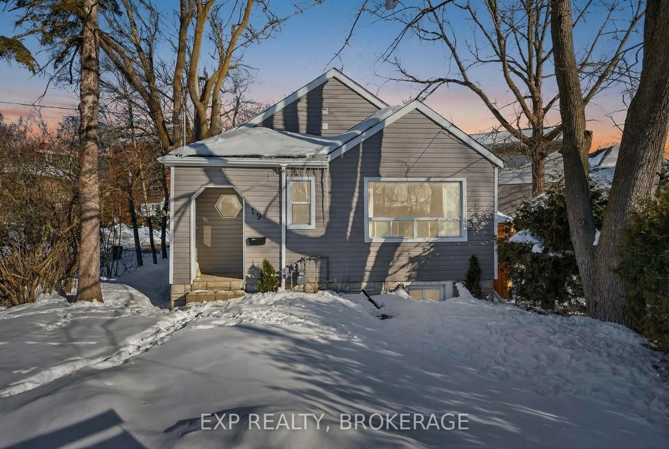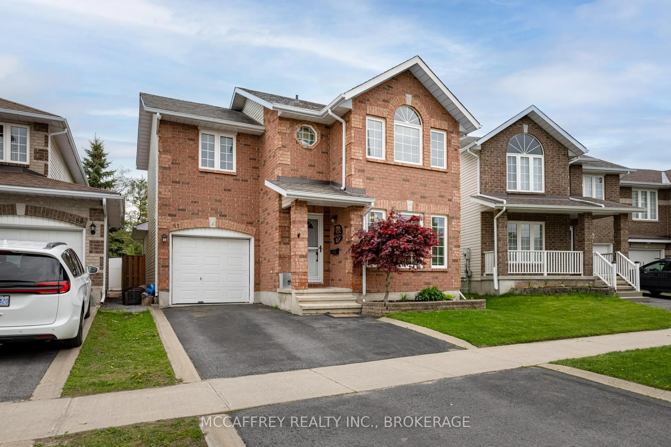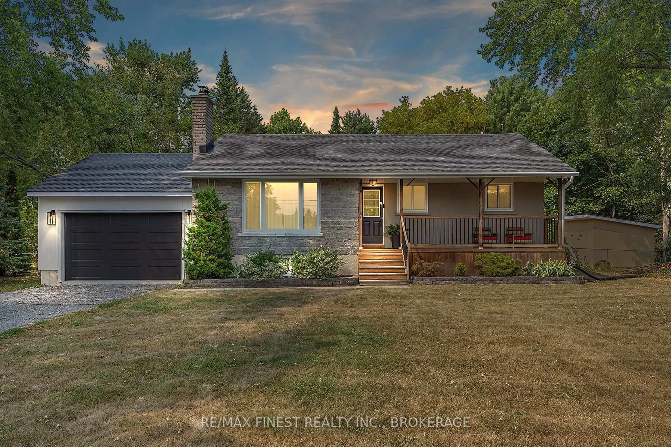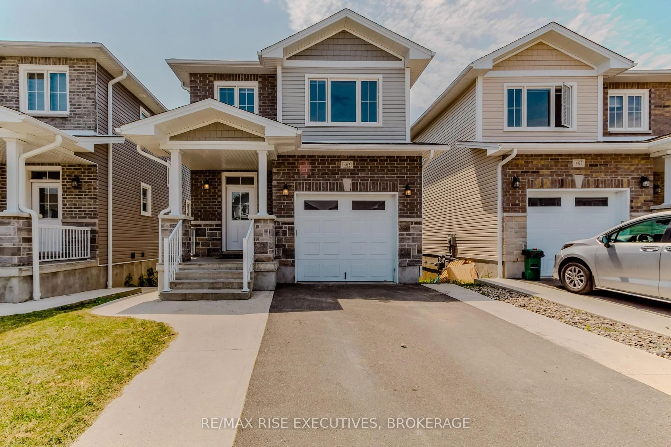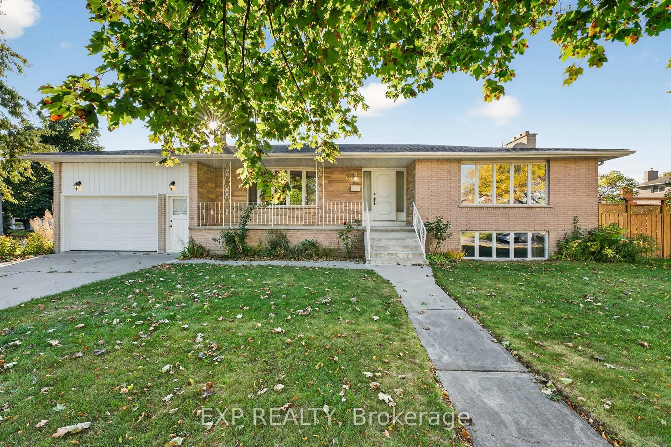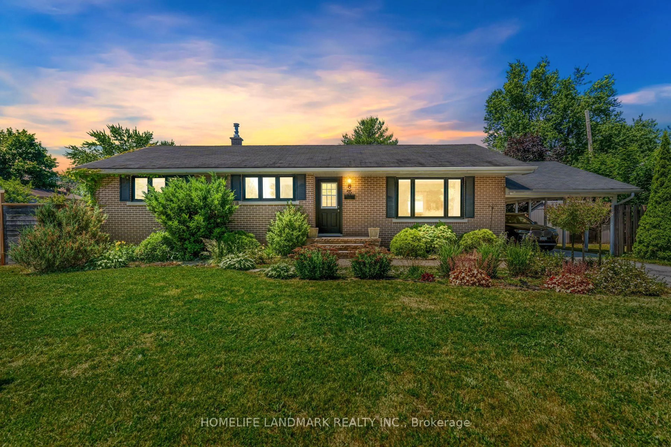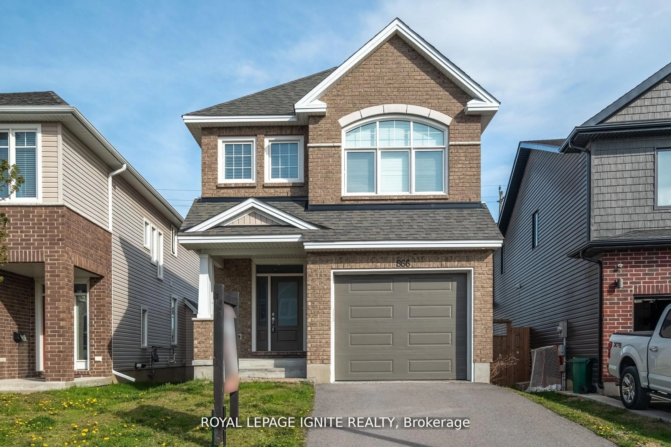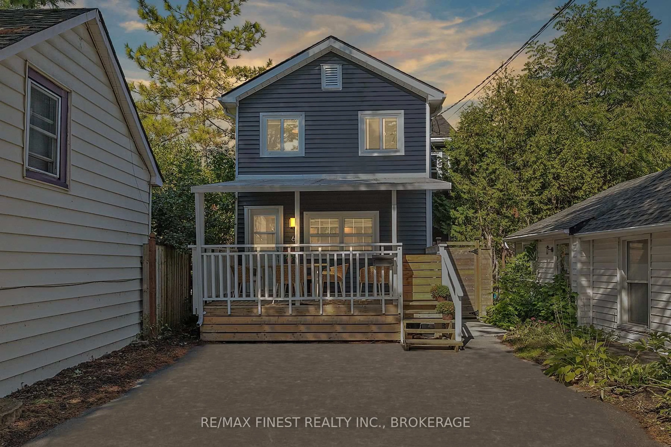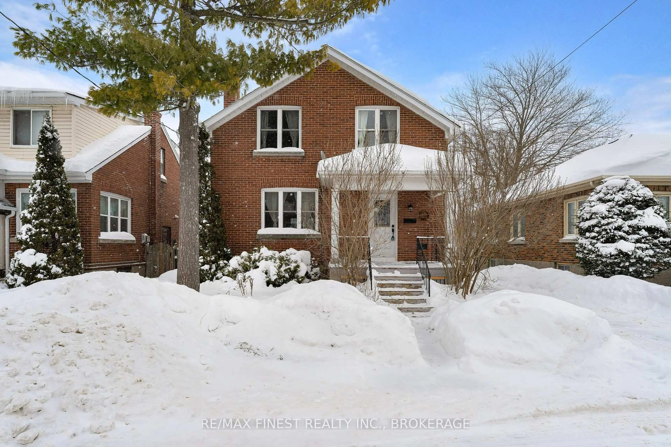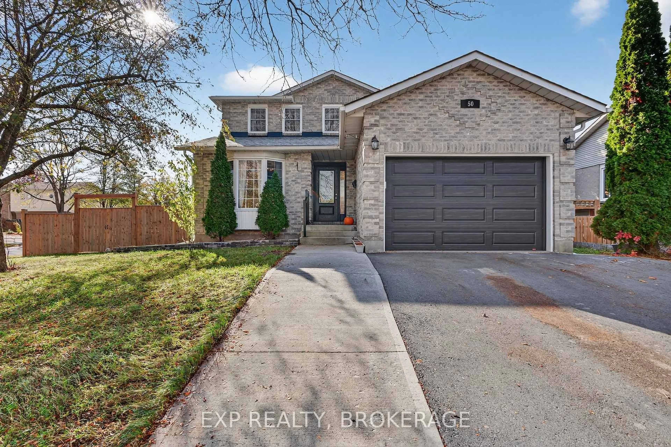Discover the charm of 690 Roosevelt, a well-maintained home that offers a blend of classic features and modern potential. This property boasts two comfortable bedrooms on the main floor, highlighted by a master suite with a walk-in closet and cheater door to the four-piece bathroom. The hardwood floors throughout the main living areas provide a warm and inviting atmosphere, while the spacious living room seamlessly connects to the dining area and garage access. The kitchen, featuring oak cabinetry and solid countertops, includes a delightful breakfast nook that opens to a covered deck, perfect for enjoying your morning coffee. Steps outside to the lower patio area, elegantly designed with interlocking brick, ideal for outdoor entertaining. The lower level offers an additional living space, including one bedroom and the potential for a second in the unfinished area, along with a cozy rec room featuring a freestanding natural gas airtight fireplace. A large laundry room adds to the homes functionality, while the finishes may reflect a vintage charm. This home is in excellent condition, ready for you to make it your own!
Inclusions: Fridge, Stove, Both Washers (2), Dryers (2), and Window Coverings
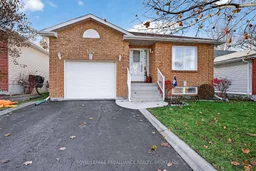 42
42

