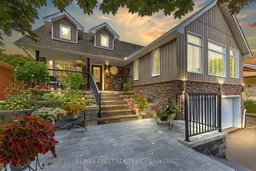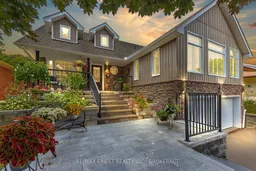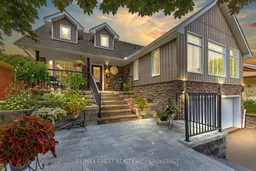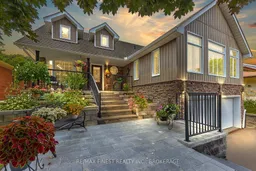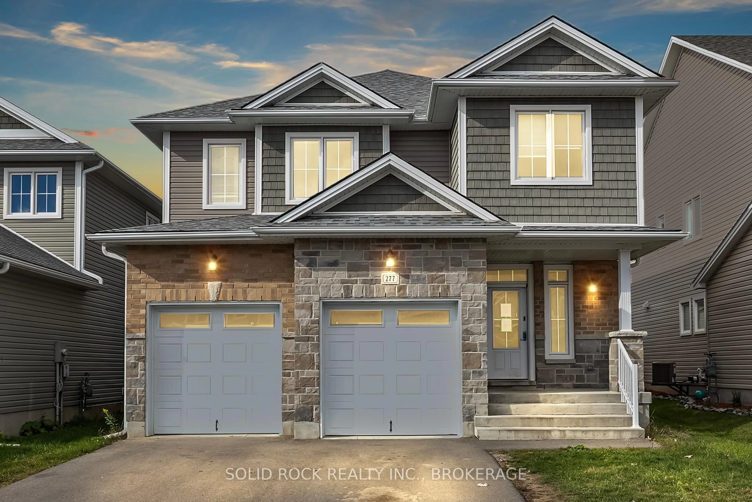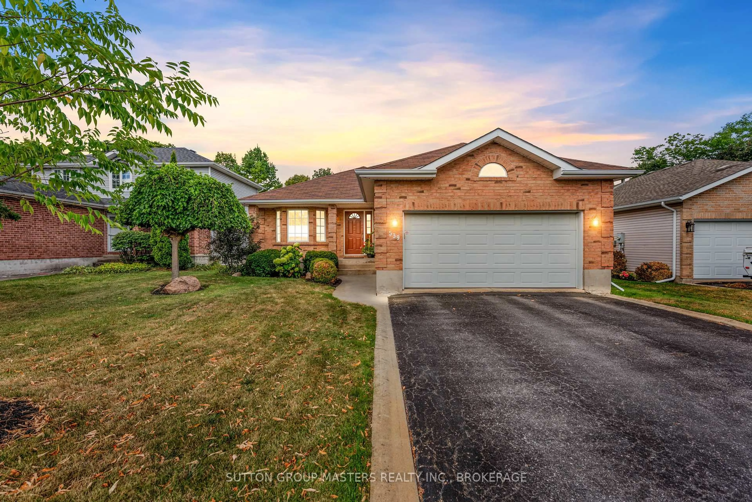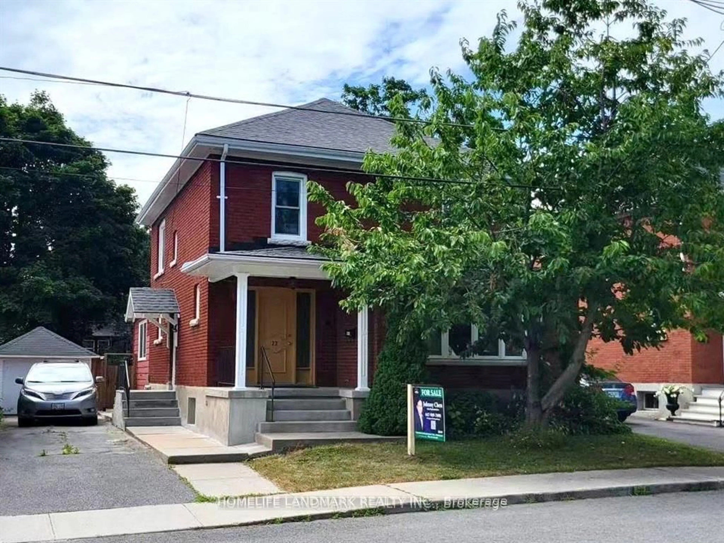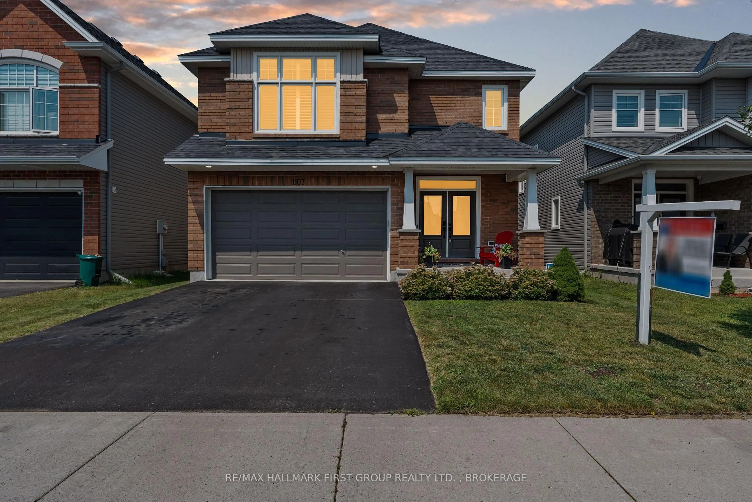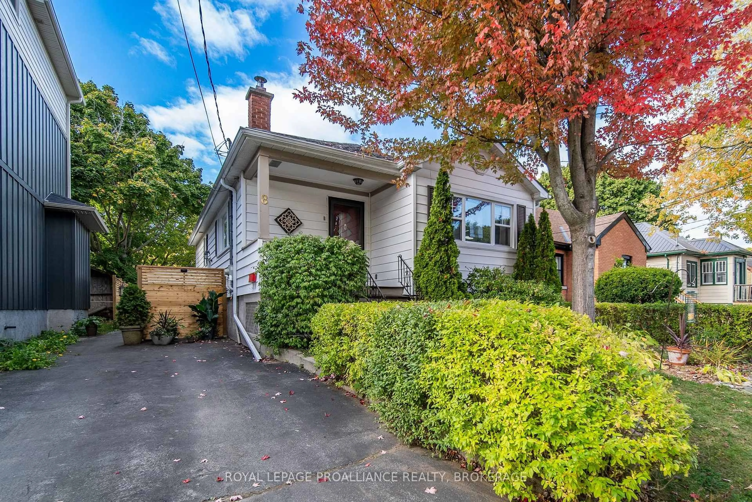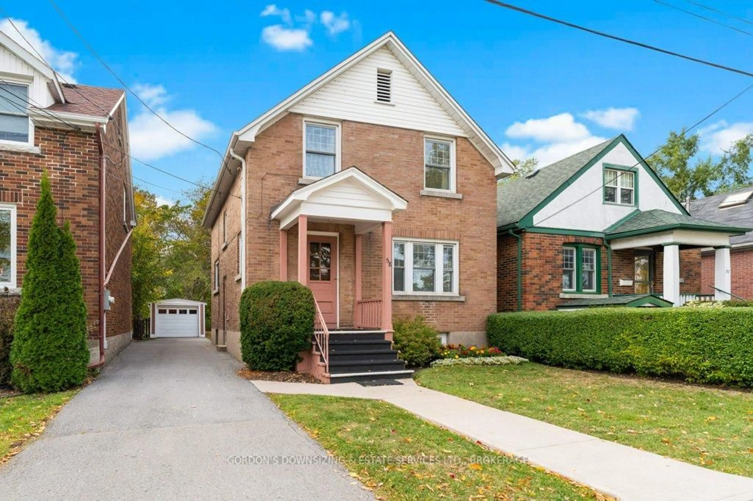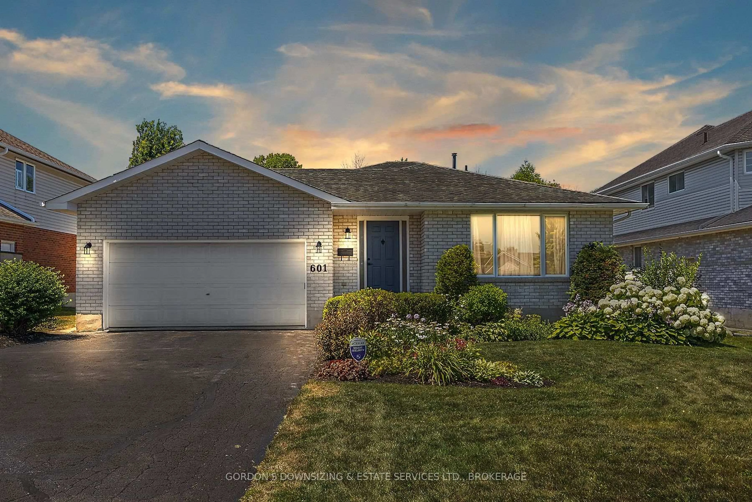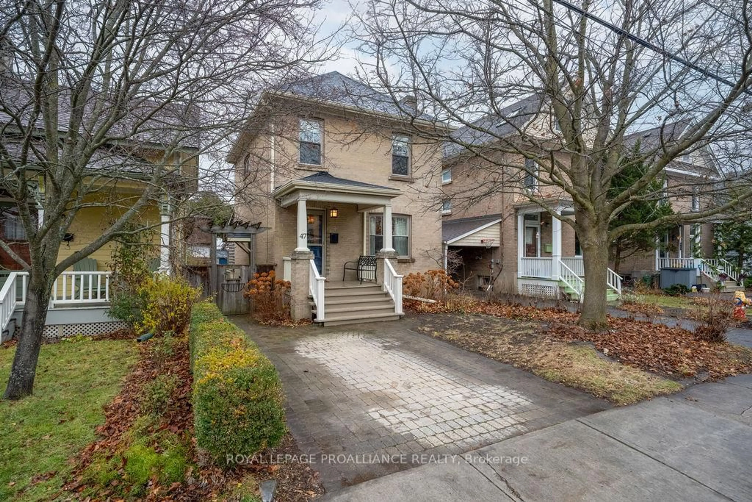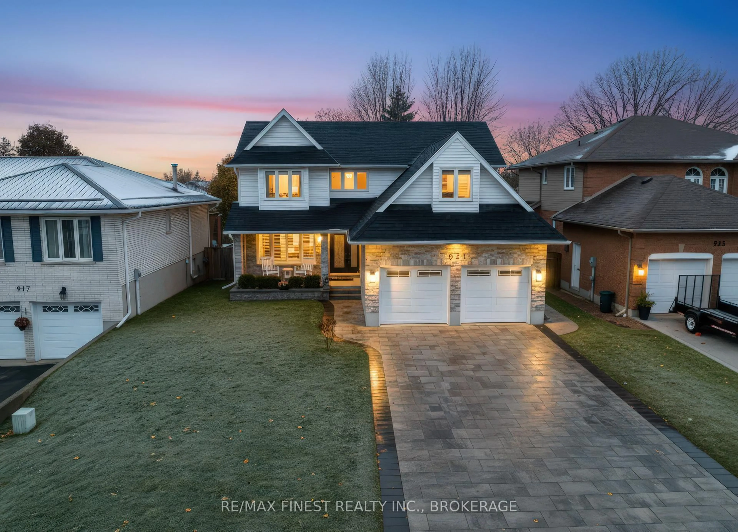Welcome to this beautifully updated custom built elevated bungalow nestled in one of the areas most sought-after neighborhoods. Thoughtfully renovated from top to bottom, this 3 bedroom plus office, 2.5 bath home perfectly blends modern design with everyday comfort. Step inside to discover a bright, open-concept layout featuring sleek flooring, pot lighting and a chef-inspired kitchen complete with stainless steel appliances, granite countertops and ample cabinetry. The spacious living and dining area is ideal for both entertaining and relaxing, while the large windows with vaulted ceilings offer plenty of natural light. The primary bedroom is a true retreat, showcasing a striking stone accent wall, high ceilings, a spa-like ensuite bath and a generous walk-in closet. Two additional bedrooms on the main floor provide versatility for family, guests, or a home office. The fully finished basement expands your living space with a massive rec-room, an additional office space and a bathroom perfect for a growing family or in-law potential. Outside, you'll find a professionally landscaped oasis with no rear neighbors, offering privacy and tranquility. Enjoy multiple stone patios, lush gardens and a custom outdoor kitchen perfect for hosting summer gatherings or simply unwinding innature. Located close to top-rated schools, parks, shopping, and all amenities, this home truly offers the best of both indoor luxury and outdoor lifestyle. Don't miss your chance to own thisrare gem!
