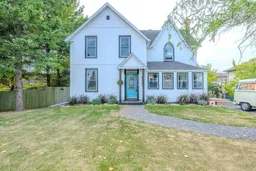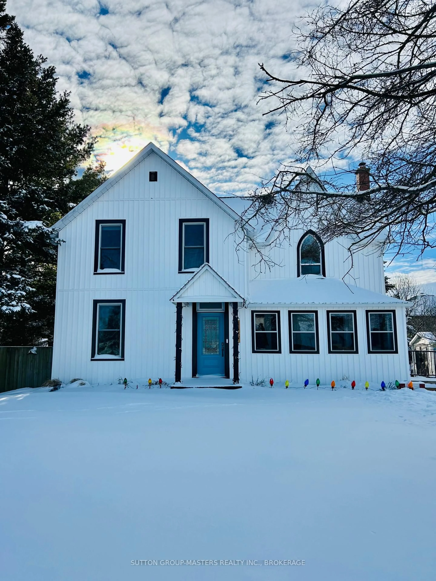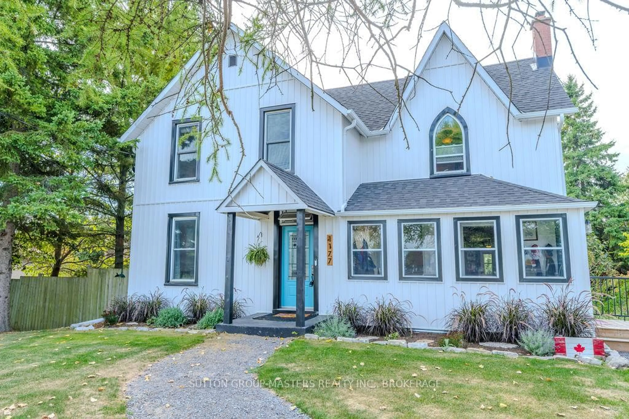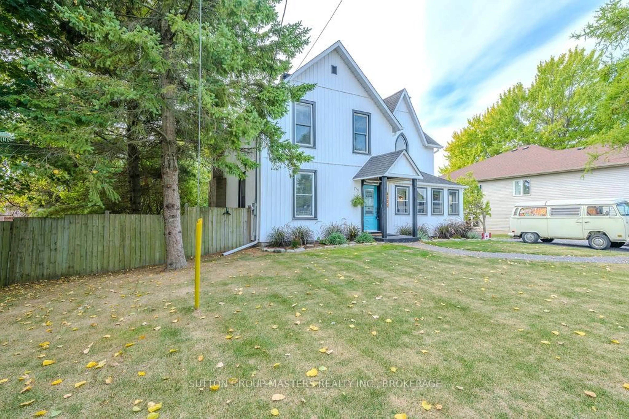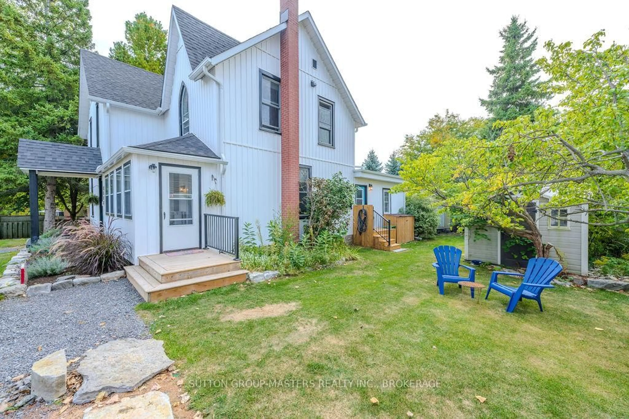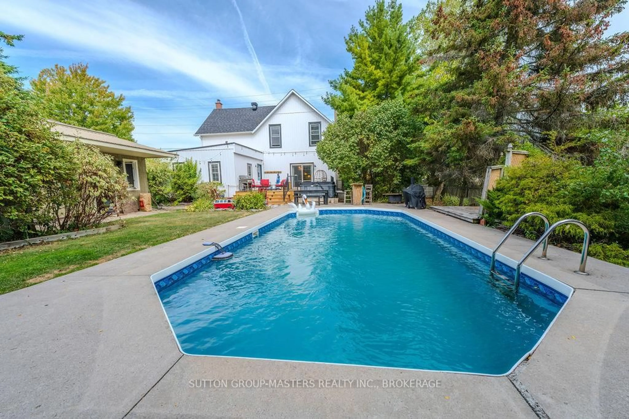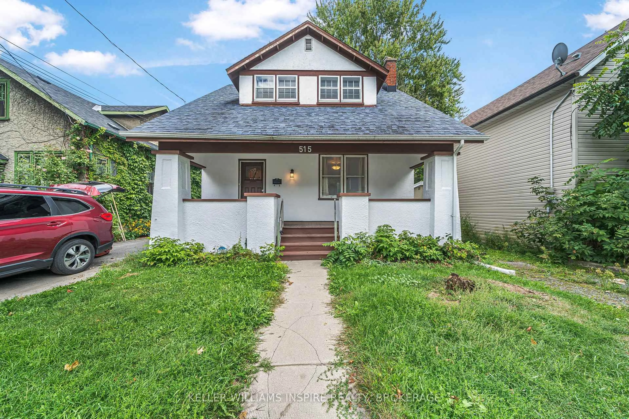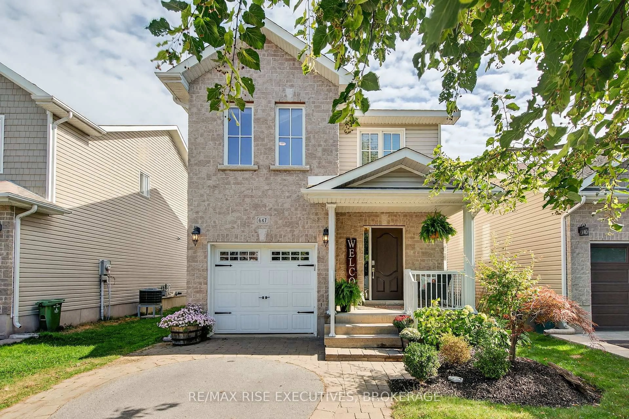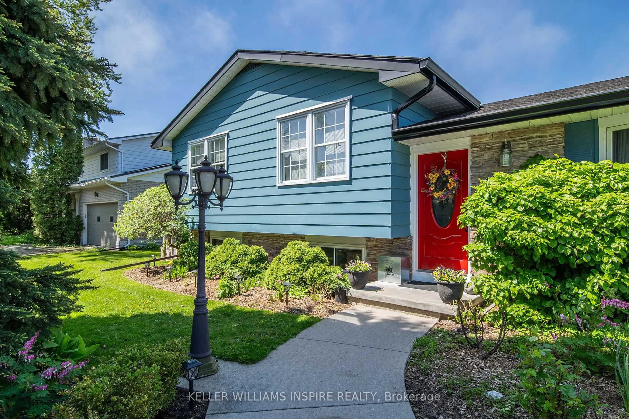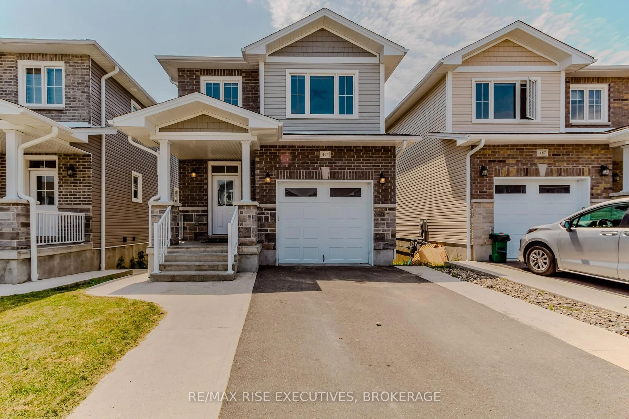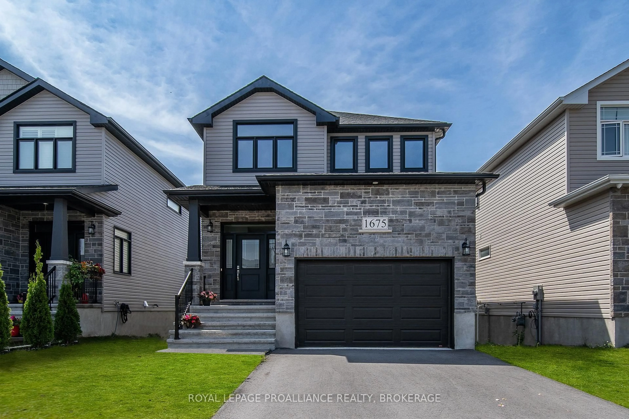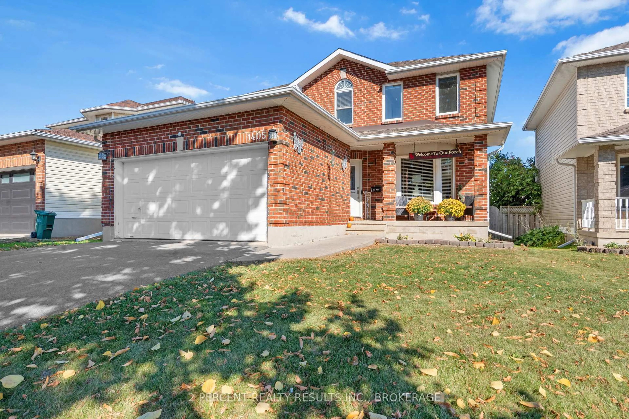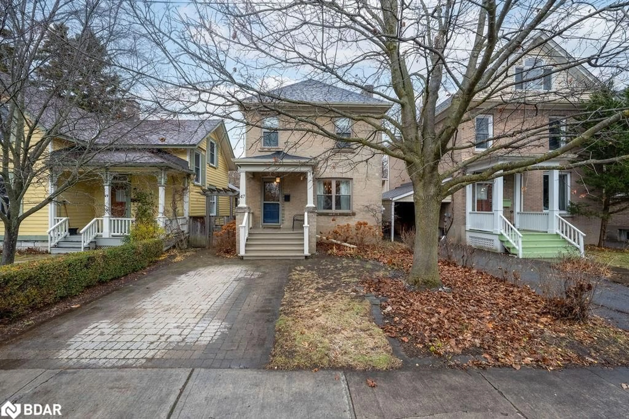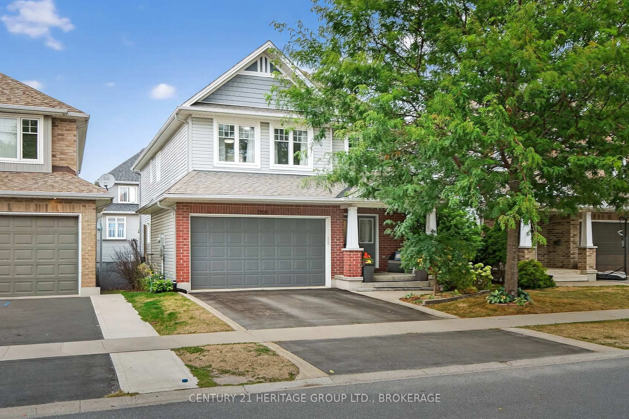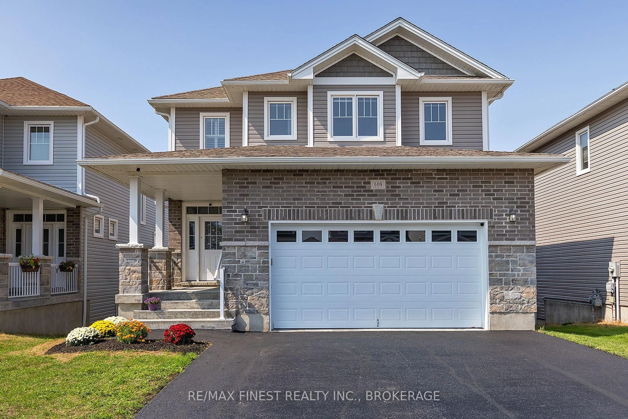1177 Woodbine Rd, Kingston, Ontario K7P 2X6
Contact us about this property
Highlights
Estimated valueThis is the price Wahi expects this property to sell for.
The calculation is powered by our Instant Home Value Estimate, which uses current market and property price trends to estimate your home’s value with a 90% accuracy rate.Not available
Price/Sqft$359/sqft
Monthly cost
Open Calculator
Description
***Charming Century Home with Modern Comforts in a Prime Location*** Step into timeless elegance with this beautifully preserved and thoughtfully updated century home, nestled in one of the most sought-after neighborhoods. Located directly across from Woodbine Park and just minutes from top-rated schools, this 3-bedroom, 2.5-bathroom home is the perfect blend of historic charm and modern convenience. From the moment you arrive, you'll be captivated by the original architectural details and unique character features that tell a story of craftsmanship and history. Recent updates have been carefully integrated to preserve the home's heritage while offering the luxury and functionality today's lifestyle demands. The bright and inviting main floor boasts some original woodwork and cozy living spaces perfect for entertaining or unwinding. The updated kitchen maintains its old-world charm while offering modern appliances and cabinetry. The impressive new ensuite bathroom off the primary bedroom is a true standout, designed with refined finishes, a spacious open shower, a stand-alone tub, and classic touches that honour the home's vintage soul. Step outside into your own private oasis. The expansive deck overlooks a lush, landscaped backyard filled with mature greenery and perfect privacy. Enjoy summers by the inground pool, relax in the hot tub, or host memorable gatherings under the stars. With numerous recent upgrades on both the interior and exterior, this home is move-in ready while still offering the warmth and character that only a true century home can provide. Don't miss your chance to own this exceptional property that effortlessly combines the past and present in one incredible package.
Property Details
Interior
Features
Main Floor
Living
4.77 x 4.83Family
3.91 x 4.18Kitchen
5.65 x 4.73Dining
5.84 x 3.39Exterior
Features
Parking
Garage spaces -
Garage type -
Total parking spaces 6
Property History
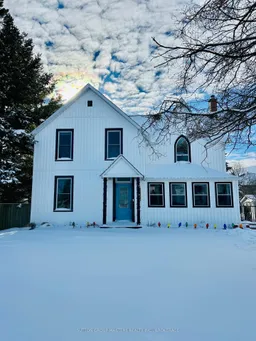 50
50