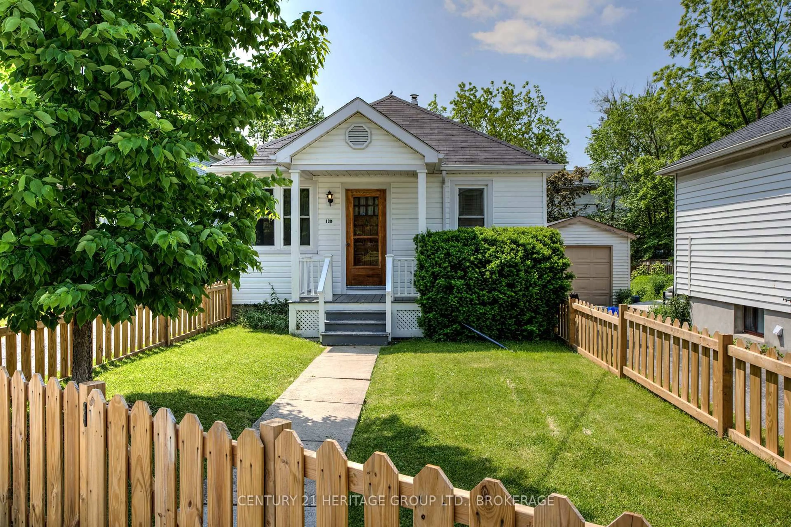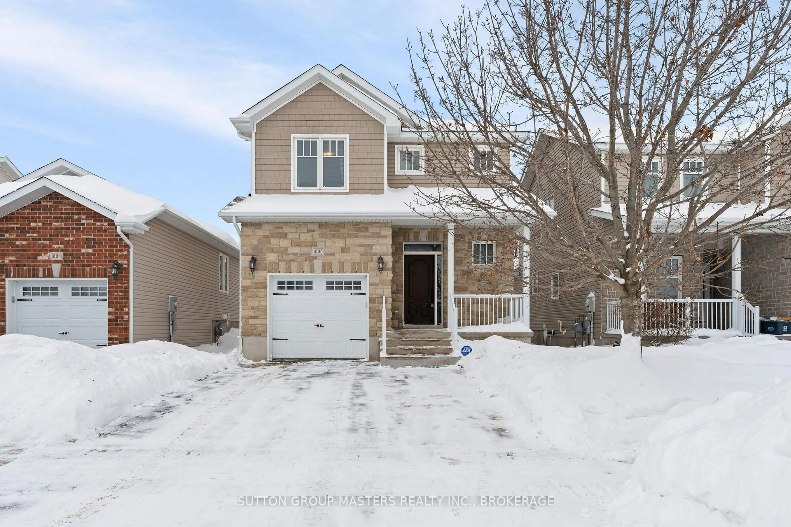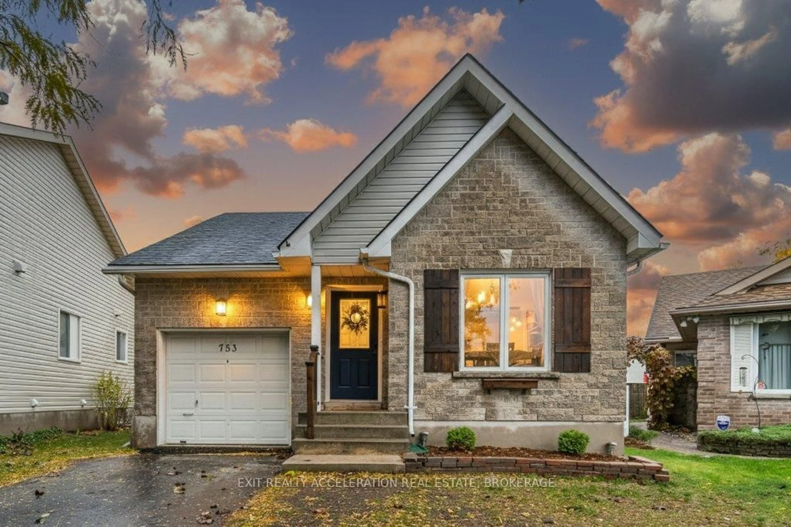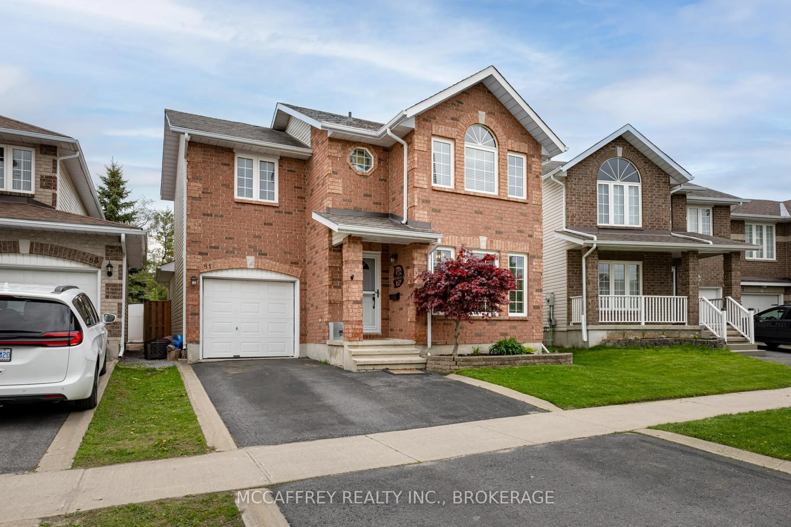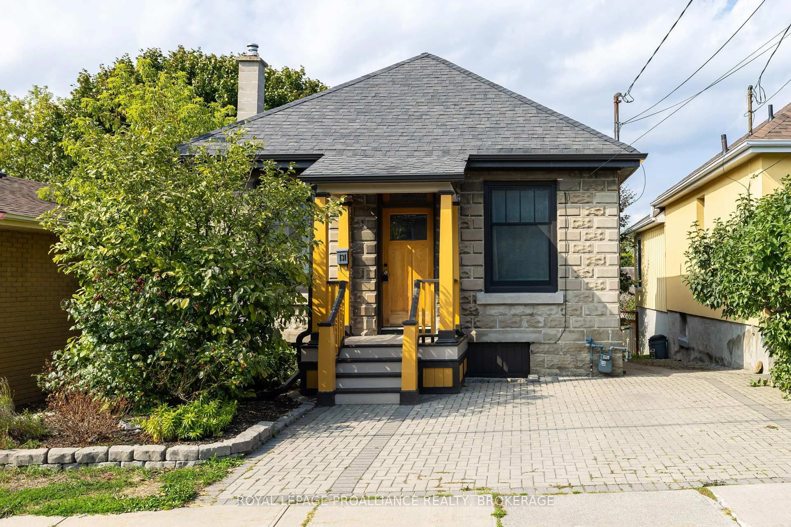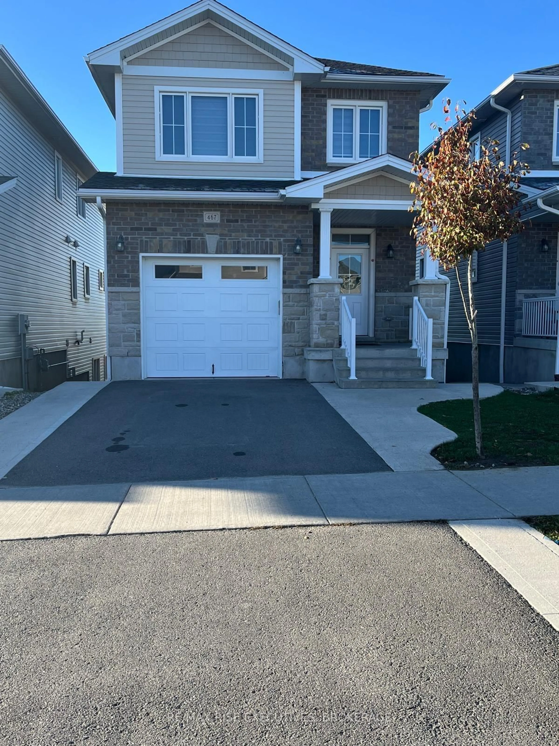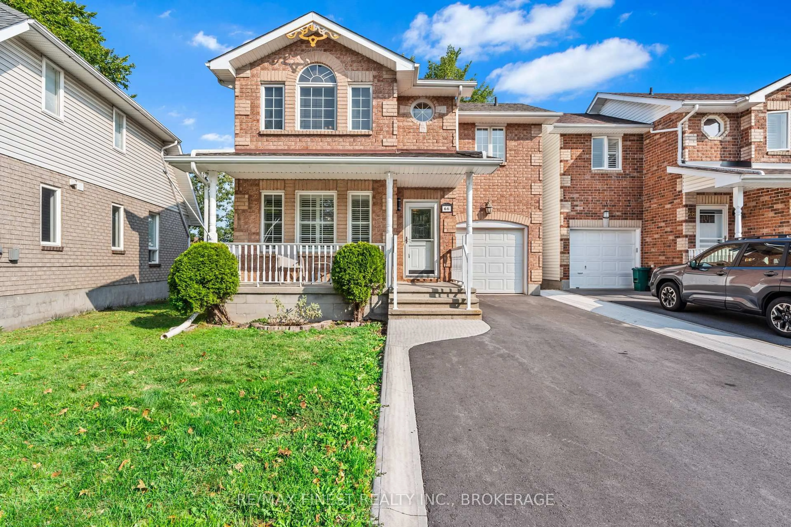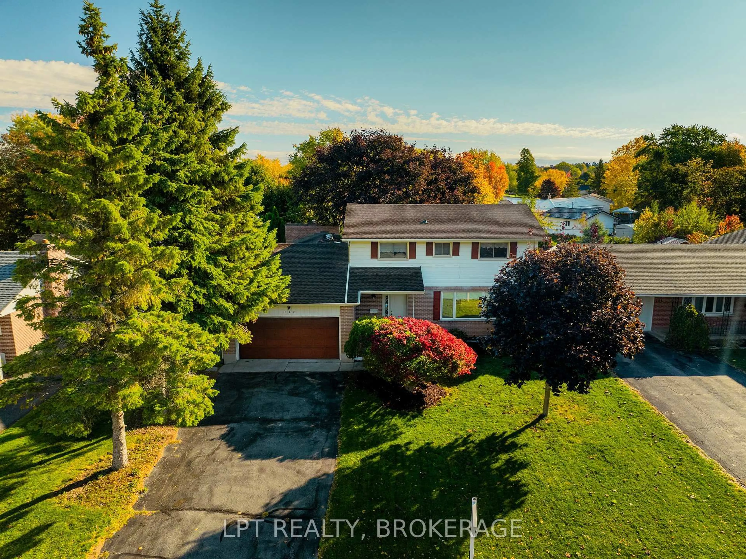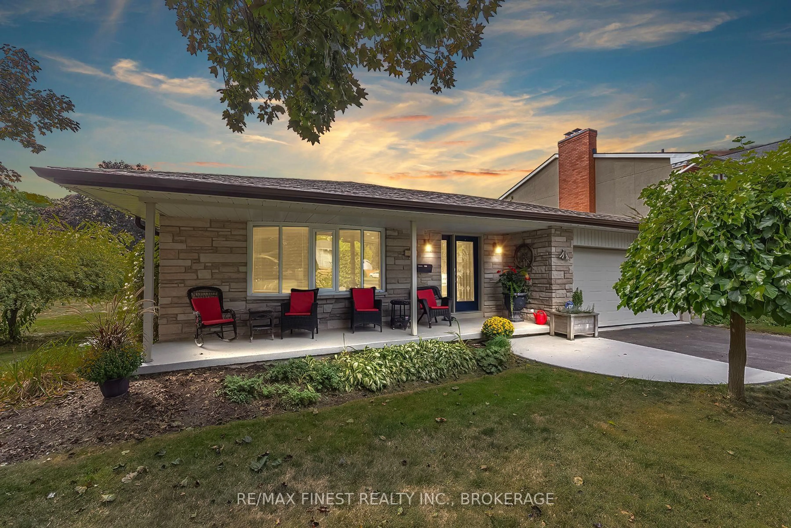Welcome to this incredibly well kept and excellently maintained 3 bedroom, 2 bath bungalow located on a quiet side street in one of Kingston's most desirable areas. Within close proximity to Queen's University, Churchill Park, Winston Churchill and Rideau Public Schools and major bus routes this versatile home offers wonderful appeal to first-time buyers, retirees, investors and students alike. The main floor features lovely flooring updated in 2025, an inviting kitchen, living room and dining area with a charming gas fireplace, and three comfortable bedrooms and an updated full bathroom. The lower level extends your living space with a laundry area, a spacious rec room complete with an electric fireplace, a kitchenette area, a second updated three-piece bath, and an additional room currently used as a bedroom--ideal for extended family or generating income to help with the mortgage. Outside, enjoy the detached garage and a darling, well-kept yard perfect for relaxing or entertaining. This home is move-in ready and offers exceptional flexibility in a fantastic location.
Inclusions: Window Coverings, Light Fixtures, Fridge X 2, Stove X 2, Dishwasher X 2, Washer, Dryer
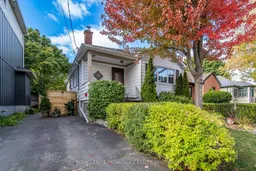 47
47

