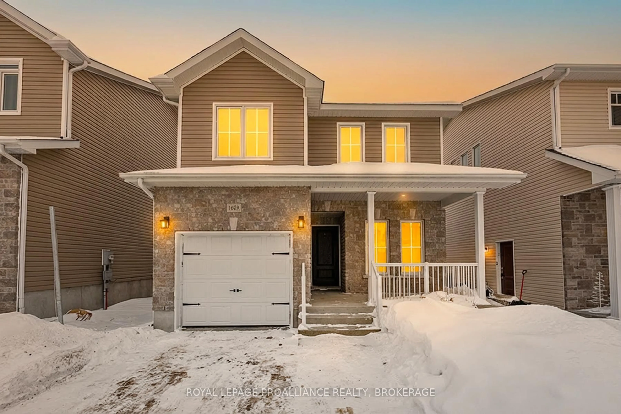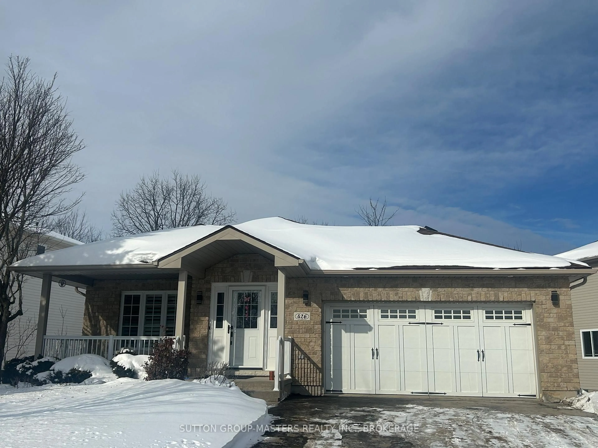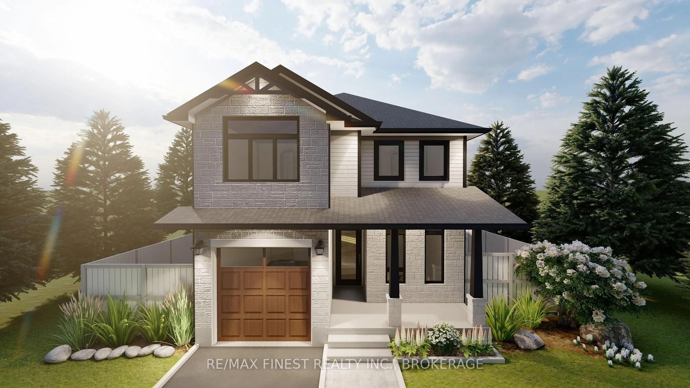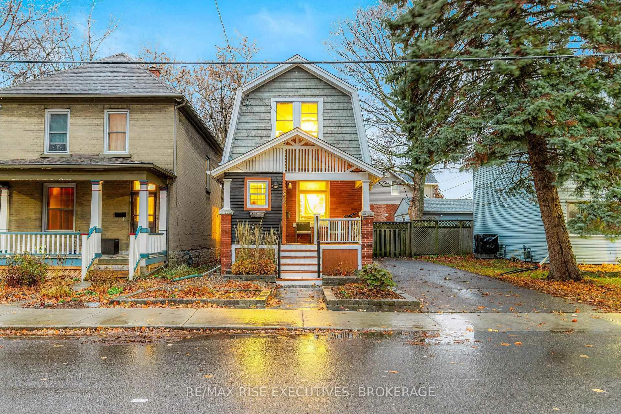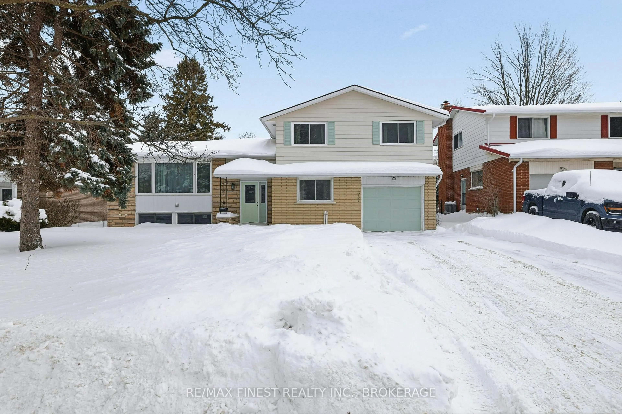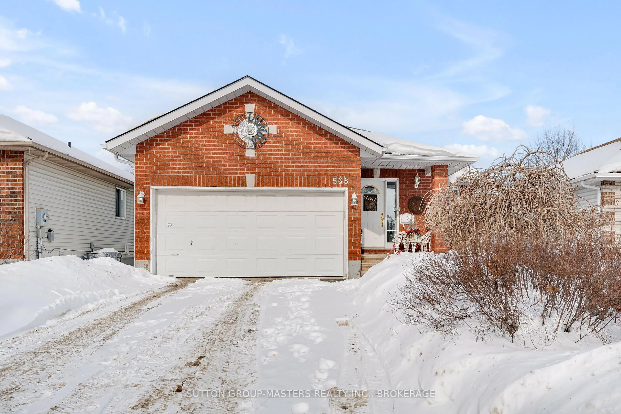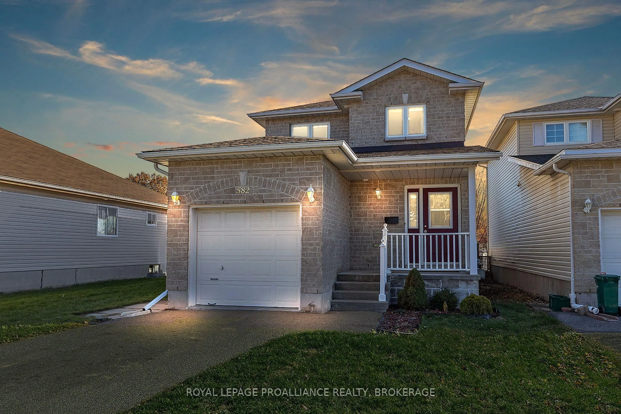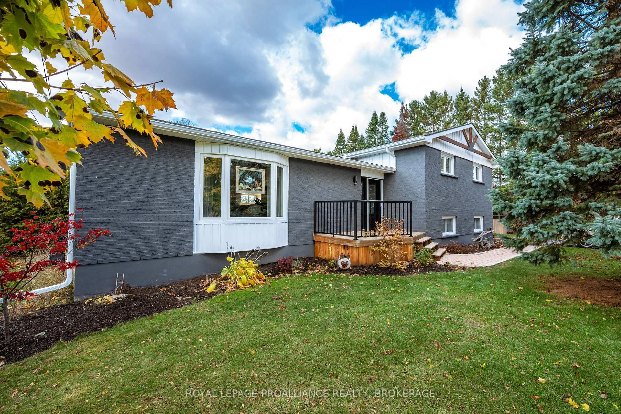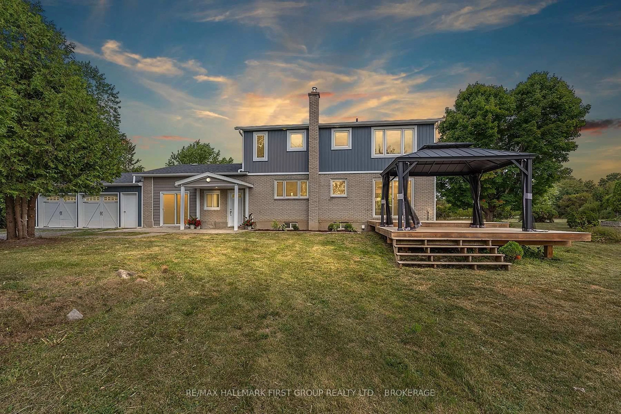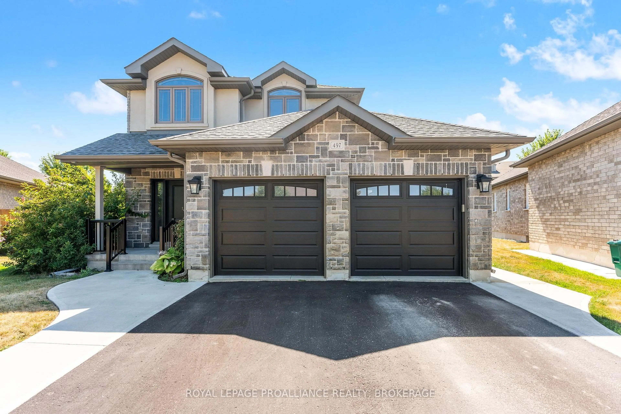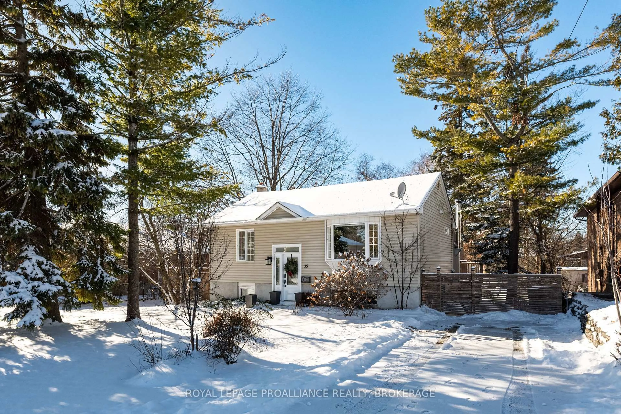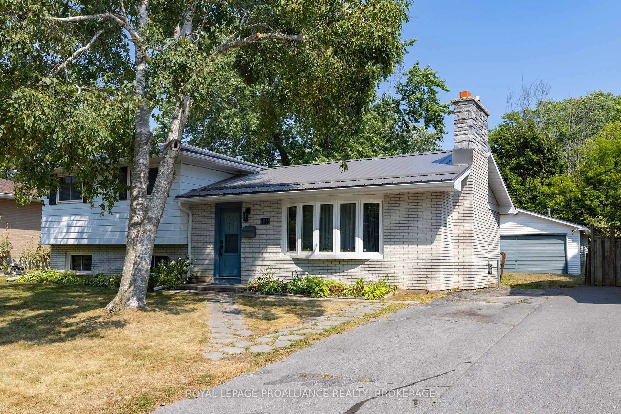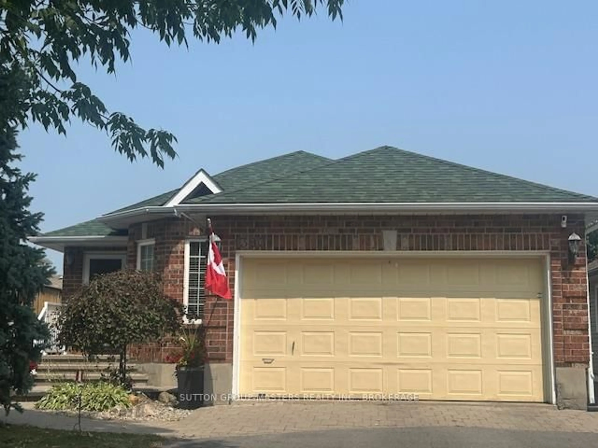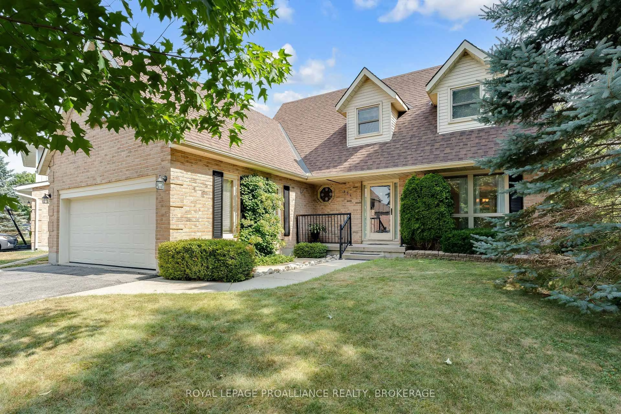Welcome to 50 Chartwell Crescent! Located in one of Kingston's most sought-after neighbourhoods, Kingston East, this beautifully updated 2-storey home combines modern comfort with convenient access to schools, parks, and downtown. Step inside to a bright, open main level featuring a new kitchen (2020) with granite countertops, updated flooring on the main and basement levels, and a new stove and microwave (2021). Enjoy year-round comfort with a new furnace and air conditioning (2021). In 2022, the home received numerous upgrades, including a stylish 4-piece bathroom upstairs, a fully finished basement with a 3-piece bathroom (shower, vanity, and toilet), a new backyard deck, a poured concrete patio, architectural shingles, new eavestroughs, a wood privacy fence, and a freshly paved driveway. In 2023, additional updates include a new washer and dryer, making this home truly move-in ready. The fully fenced backyard and landscaped lot provide a safe and private space for children, pets, and entertaining. With modern finishes throughout, ample living space, and a location that combines family-friendly convenience with quick access to downtown Kingston, this property offers a rare opportunity in a highly desirable community. Don't miss your chance to own a home that combines thoughtful updates, high-quality features, and a prime location in Kingston East, ideal for families or anyone seeking a move-in-ready home in one of the city's most vibrant neighbourhoods.
Inclusions: Refrigerator, stove, dishwasher, microwave, washer, dryer, all electrical light fixtures, all existing window coverings, gazebo in backyard, and all other permanent fixtures now attached to the property.
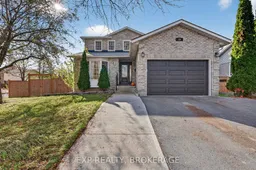 47
47

