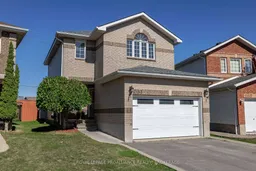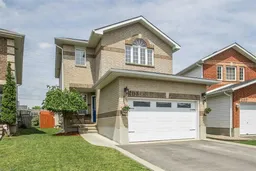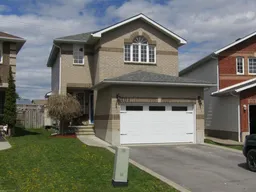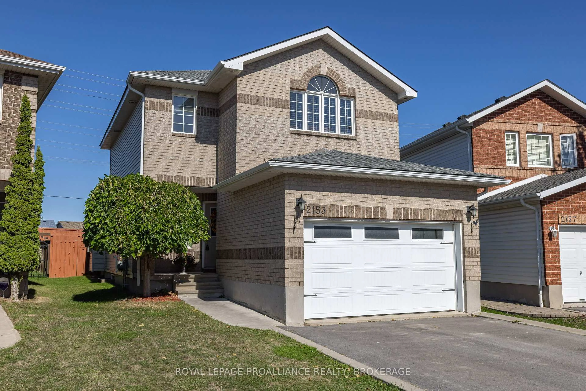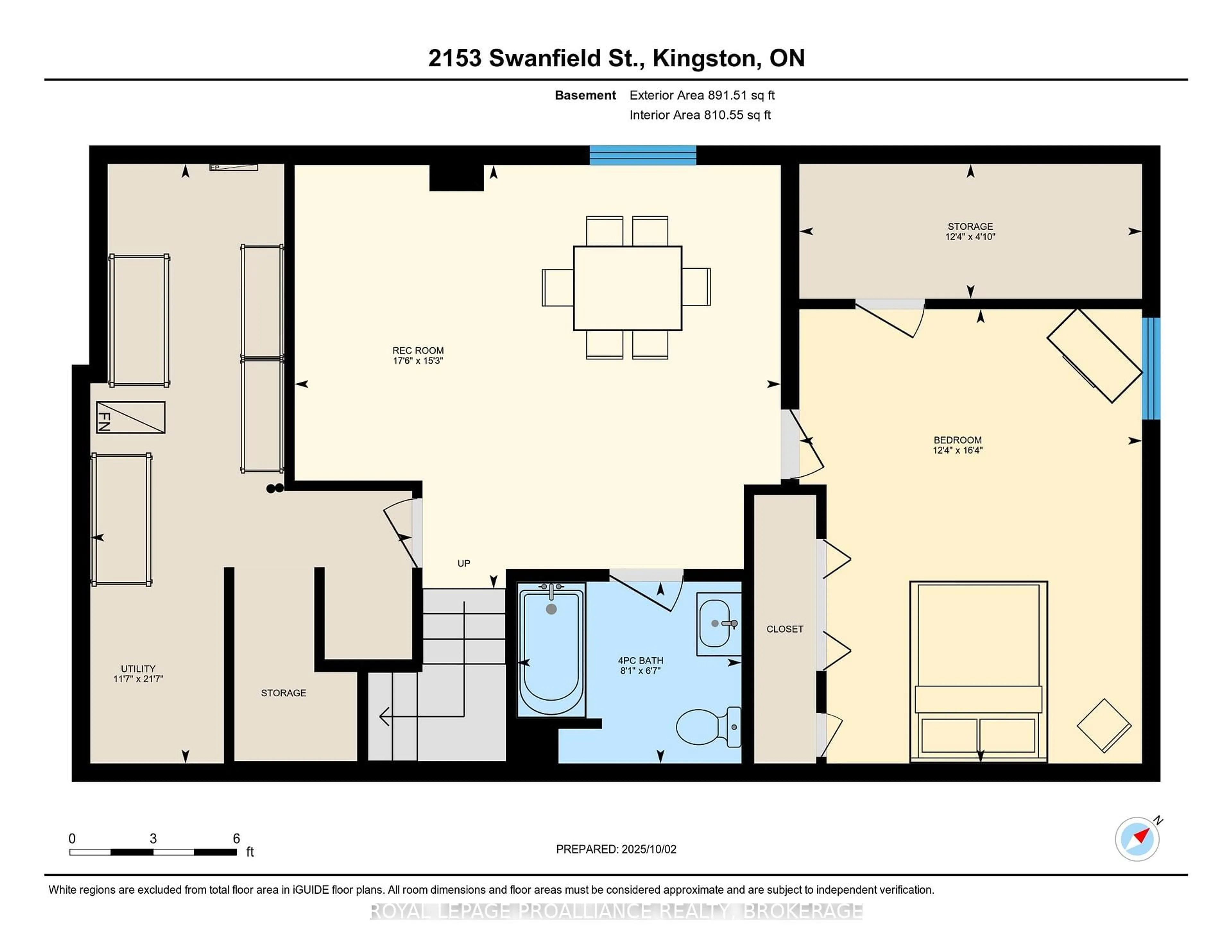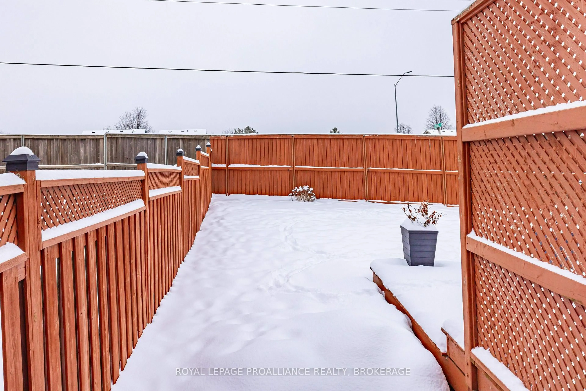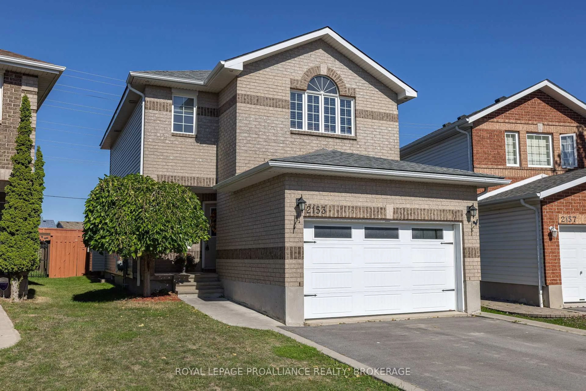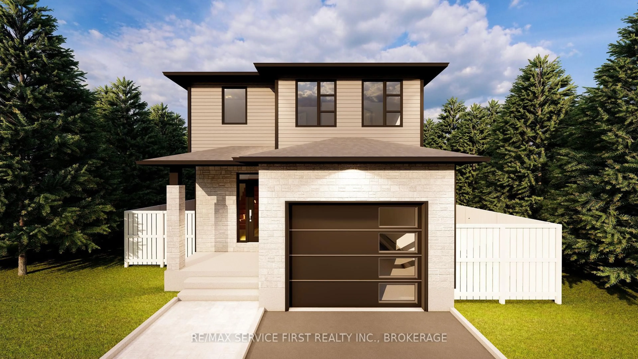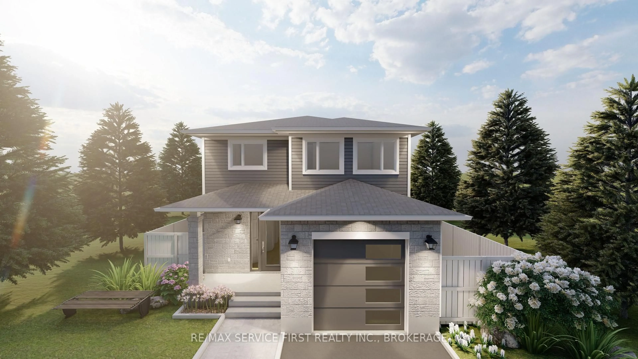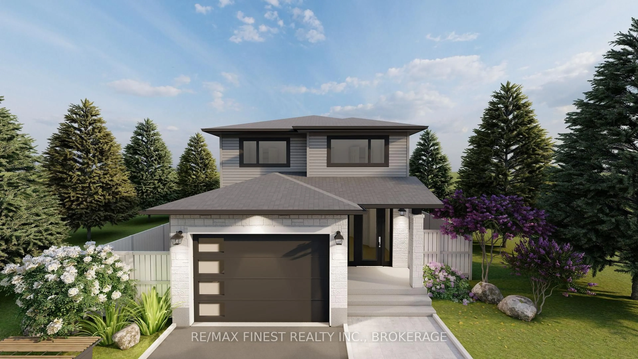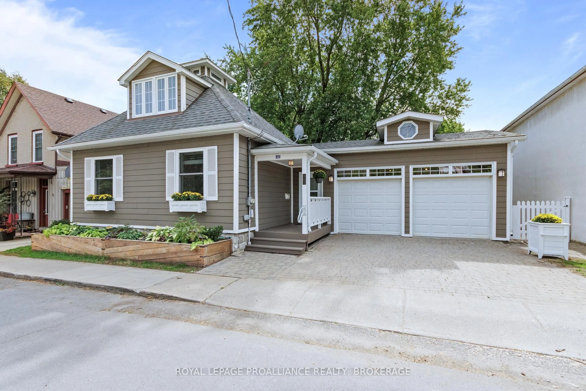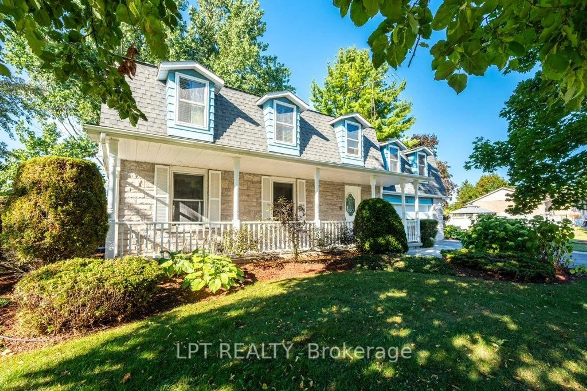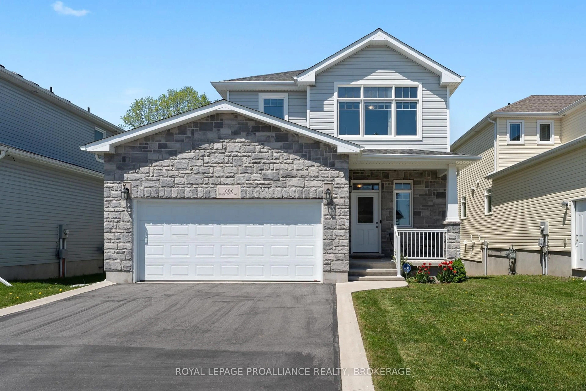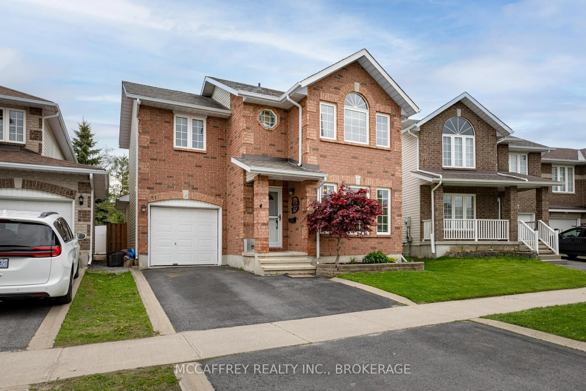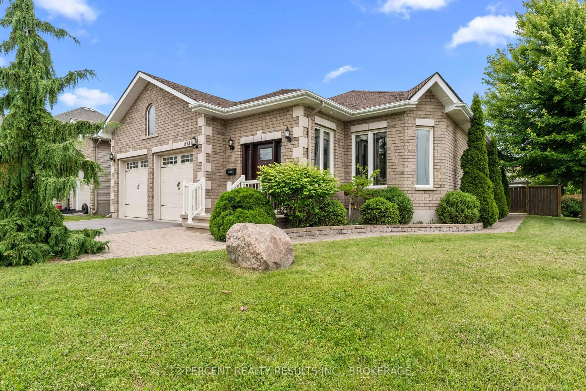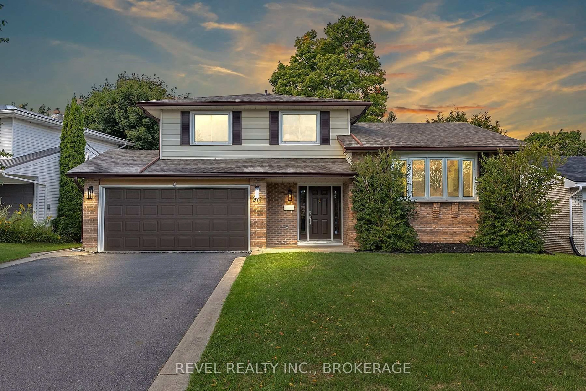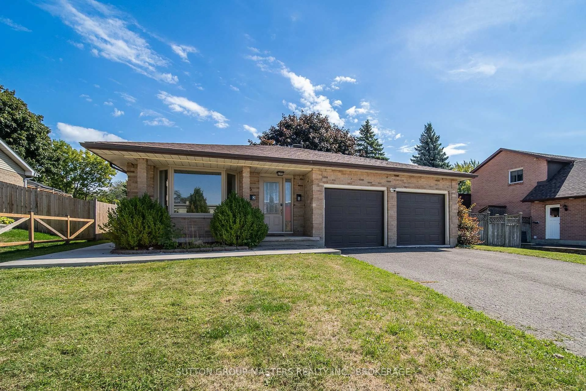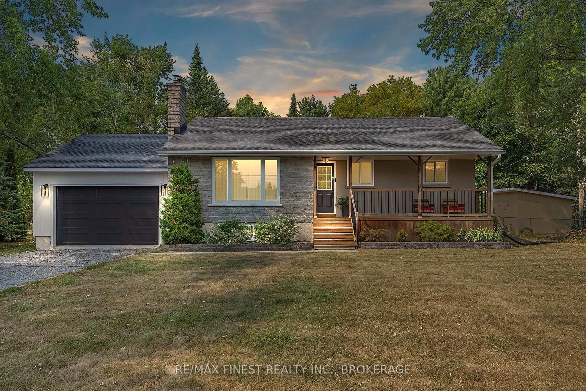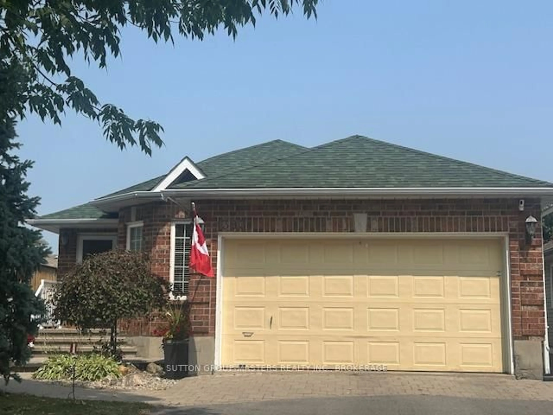2153 Swanfield St, Kingston, Ontario K7M 0A9
Contact us about this property
Highlights
Estimated valueThis is the price Wahi expects this property to sell for.
The calculation is powered by our Instant Home Value Estimate, which uses current market and property price trends to estimate your home’s value with a 90% accuracy rate.Not available
Price/Sqft$428/sqft
Monthly cost
Open Calculator
Description
This exceptional two-storey residence offers the perfect balance of modern upgrades and timeless appeal. Built 19 years ago, the home has been meticulously maintained and thoughtfully updated, presenting as if it were brand new. Ideally situated in a mature neighborhood within a developing subdivision, it provides both established charm and convenient access to a wealth of amenities. Starbucks, Cineplex, and a wide variety of shopping and dining options are all within walking distance not to mention the new French school. The main floor features an open-concept design that seamlessly blends functionality and comfort. Highlights include an eat-in kitchen, a formal dining room, a spacious living room, and a welcoming family room enhanced by a gas fireplace. Expansive windows ensure an abundance of natural light throughout. On the upper level, three well-appointed bedrooms include a generous primary suite with a walk-in closet and a fully renovated ensuite. The spa-inspired ensuite showcases a tiled shower with glass doors, an elegant vanity, and ceramic flooring. The main bathroom has also been upgraded with ceramic tile and a modern vanity. The professionally finished lower level extends the living space with a recreation room, a four-piece bathroom, and a sizable fourth bedroom. Additional storage is available in both the basement and the double-car garage. Outdoors, a private backyard retreat offers a large deck and room to run, creating the perfect setting for relaxation or entertaining. Recent updates further enhance peace of mind: roof replacement (2020), kitchen renovation and new hardwood flooring (2021), and updated main floor tile (2025). This property presents a rare opportunity to acquire a move-in-ready home in a highly desirable location.
Property Details
Interior
Features
Main Floor
Family
3.8 x 3.94Living
3.64 x 4.25Kitchen
4.01 x 5.54Dining
3.64 x 3.03Exterior
Features
Parking
Garage spaces 2
Garage type Attached
Other parking spaces 4
Total parking spaces 6
Property History
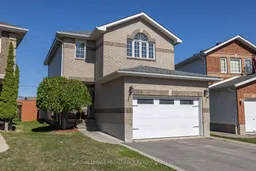 36
36