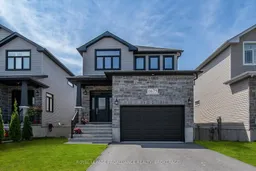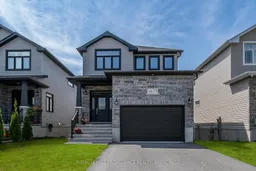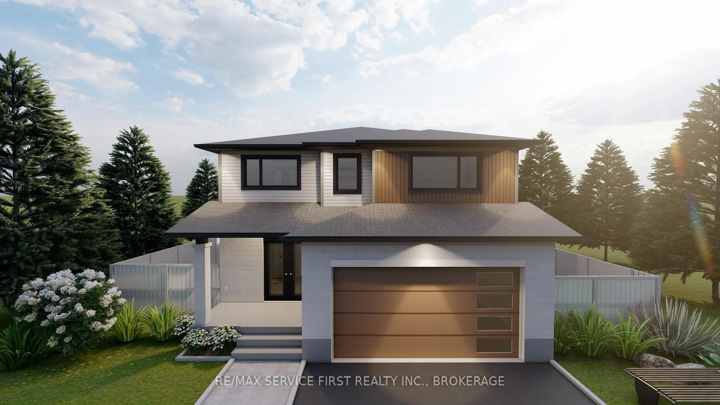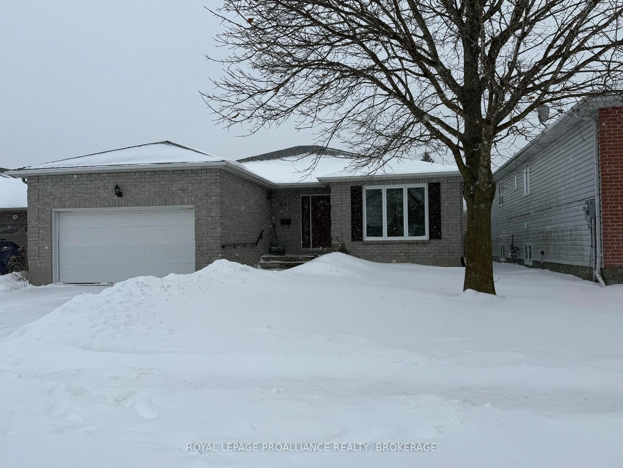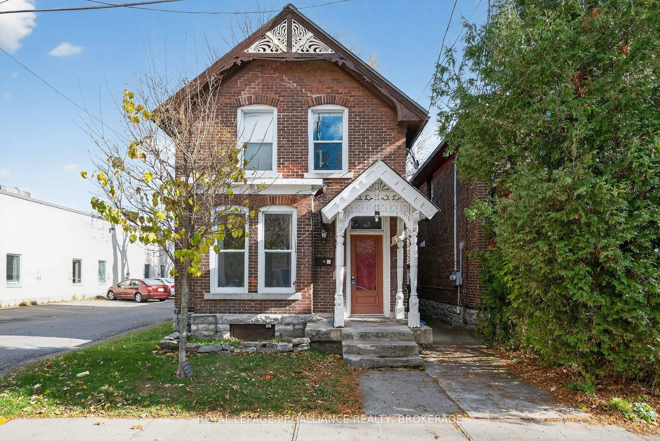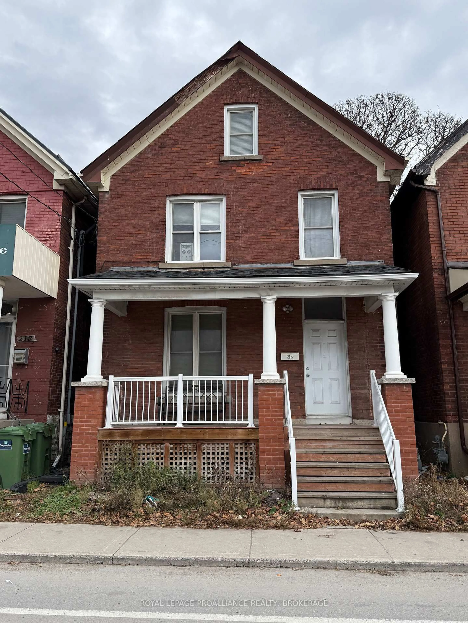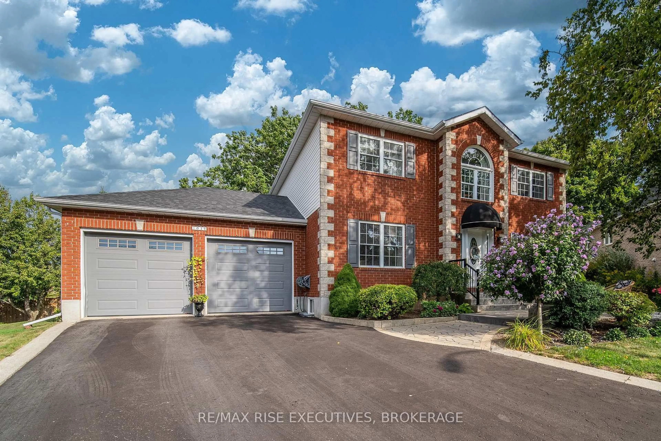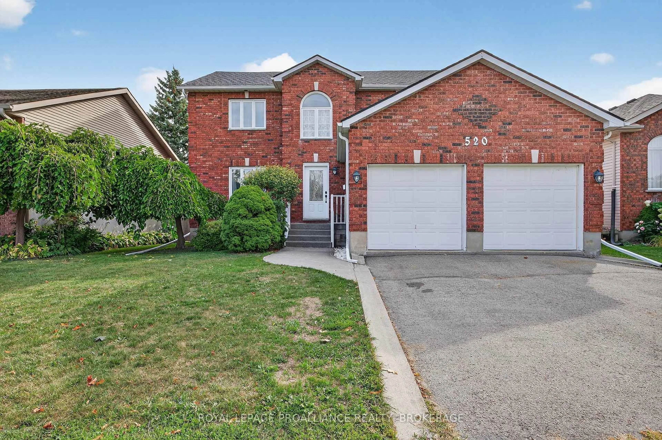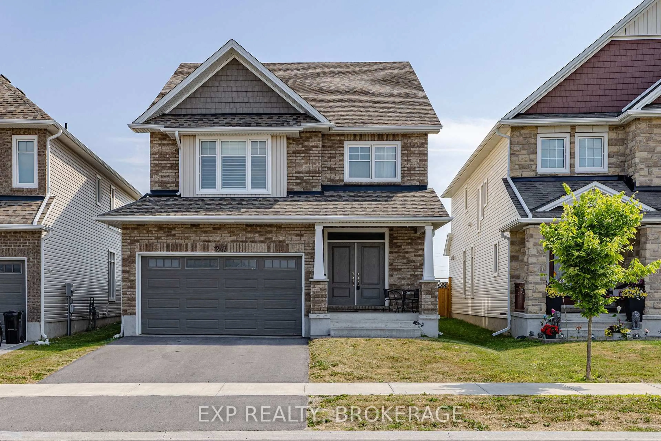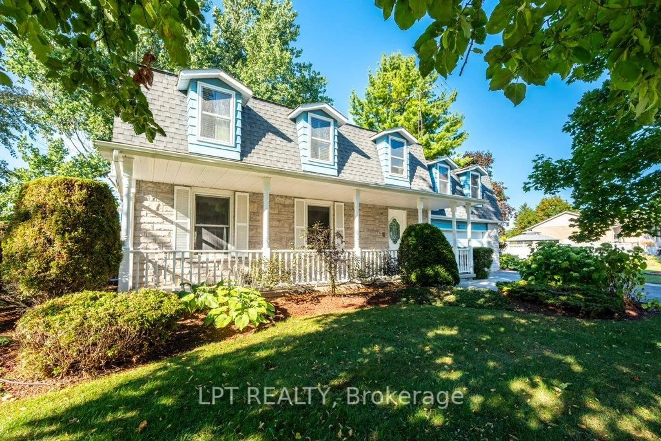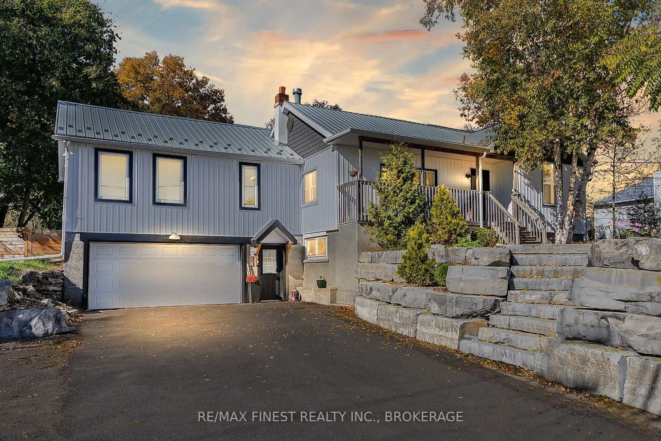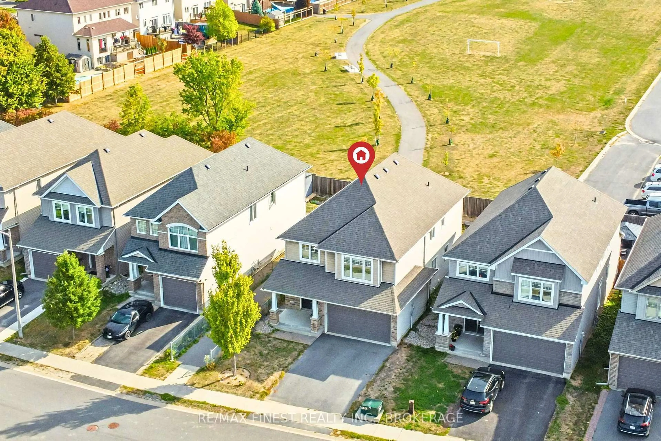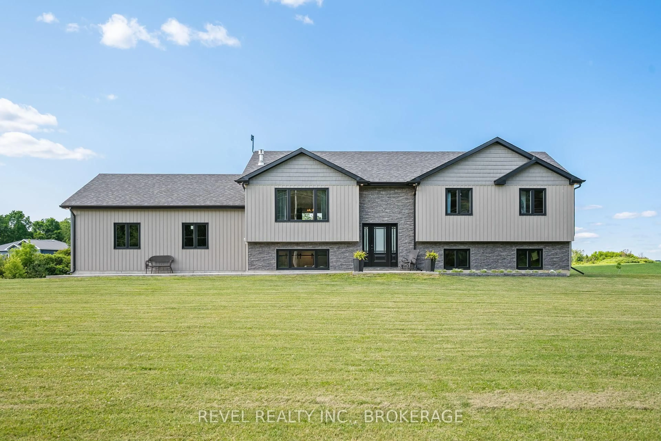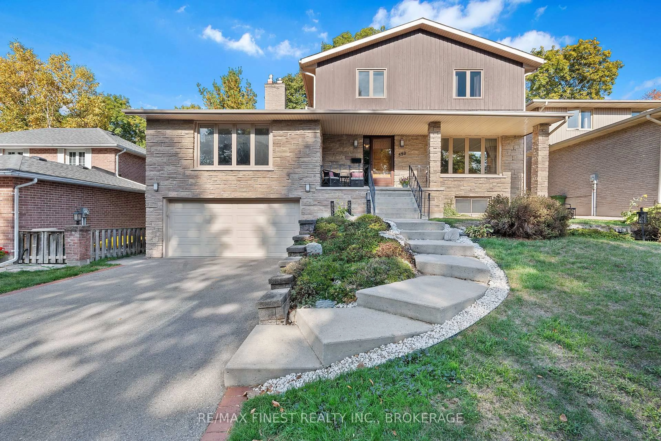Move in before the Holidays! Built with care and quality by Greene Homes in 2022, this beautifully designed two-storey home combines timeless appeal with contemporary comfort. Gently lived-in and showing like new, it's the perfect blend of style, function and lasting value. The spacious main floor features an open concept layout ideal for family living and entertaining. A bright living and dining area is filled with natural light from large windows, while the upgraded kitchen impresses with stainless steel appliances, a large pantry, stone countertops, and elegant finished throughout. A powder room, mudroom with laundry, and inside entry from the attached garage with automatic opener add everyday convenience. Upstairs, you'll find four generously sized bedrooms, including a serene primary suite with a walk-in closet and a private ensuite featuring a double vanity, glass-door shower, and stone countertops in all bathrooms. The unfinished basement offers endless possibilities - whether you envision a recreation room, home gym, media area or additional bedrooms, the space is ready for your personal touch. Built with energy efficiency and family living in mind, this home stands out for its quality construction, thoughtful design, and move-in-ready condition.
Inclusions: Fridge, Stove, Dishwasher, Washer, Dryer, Garage Door Opener
