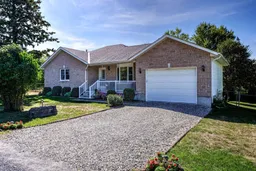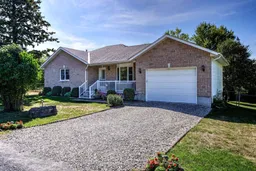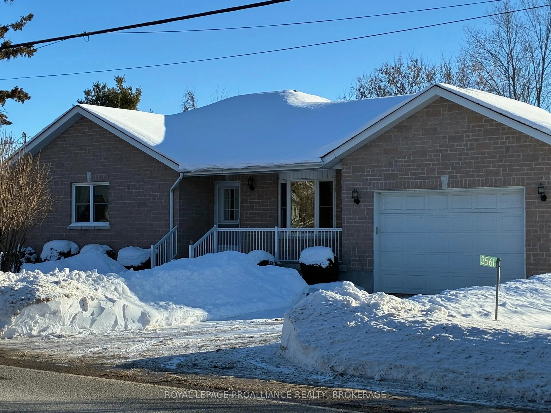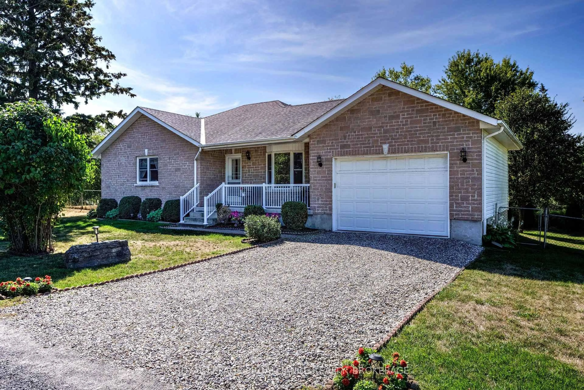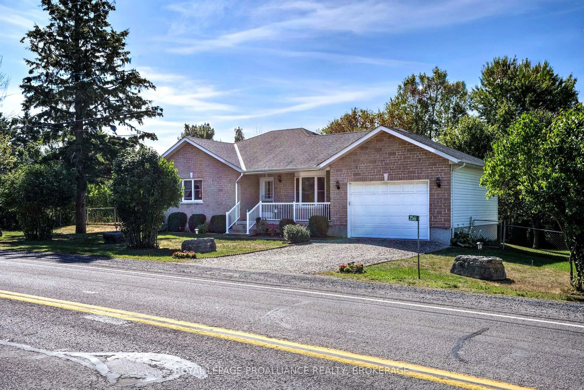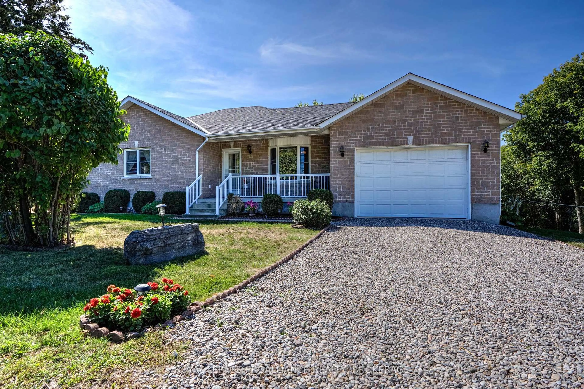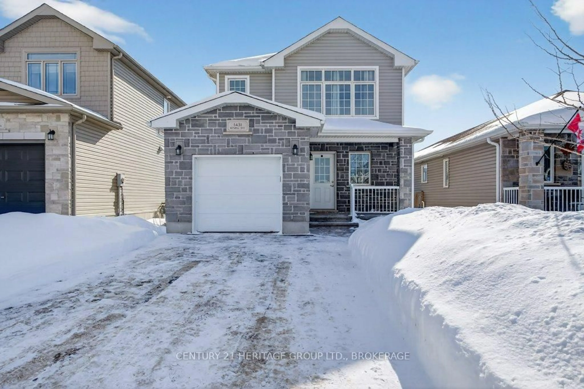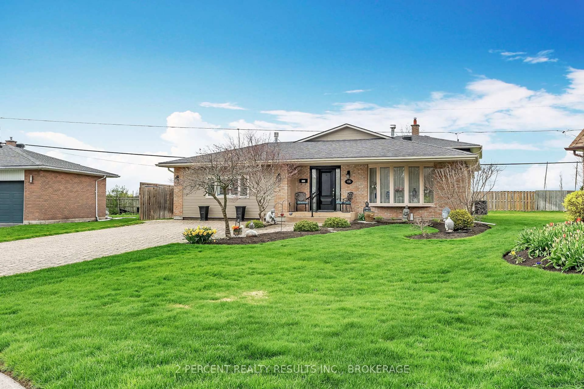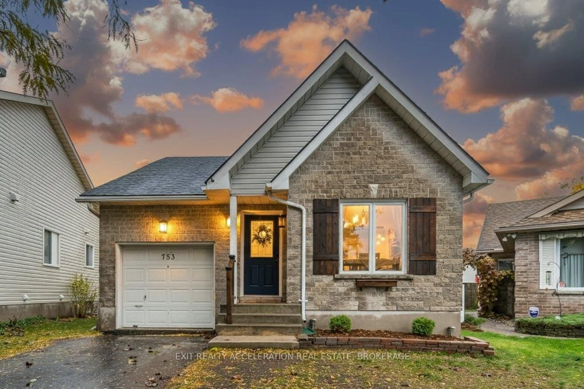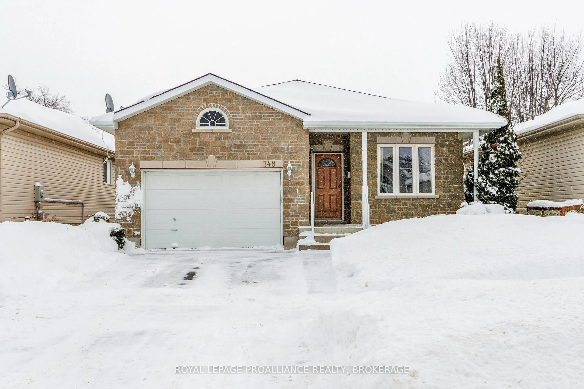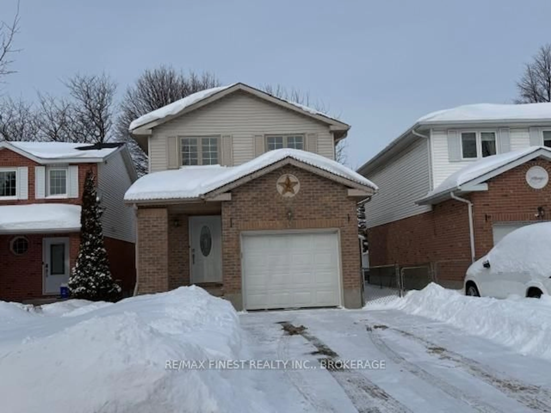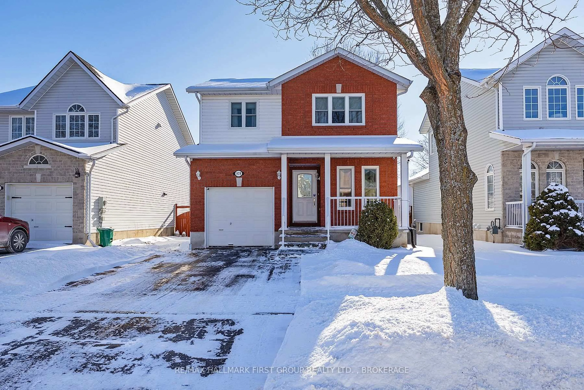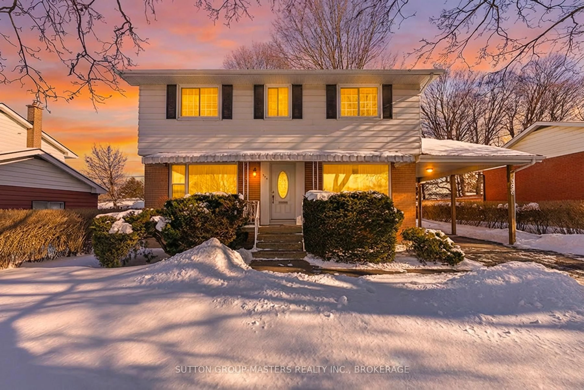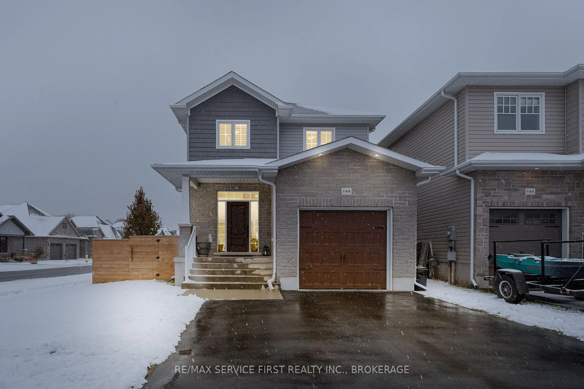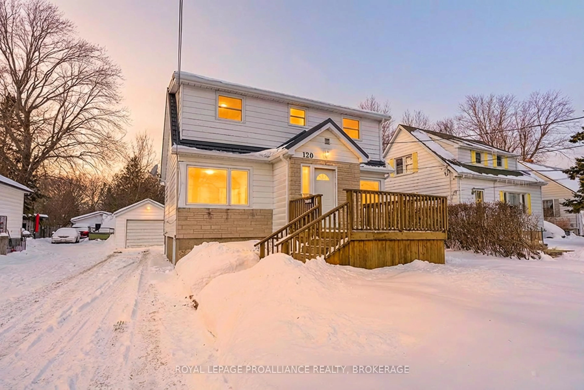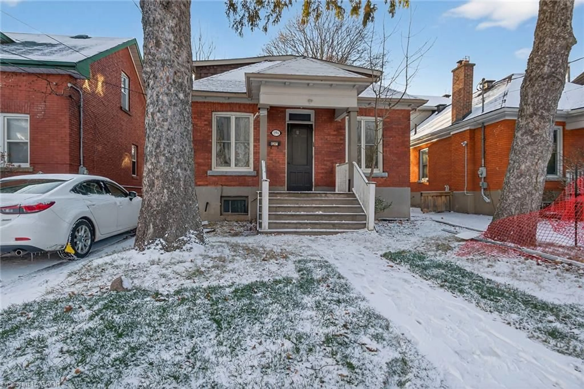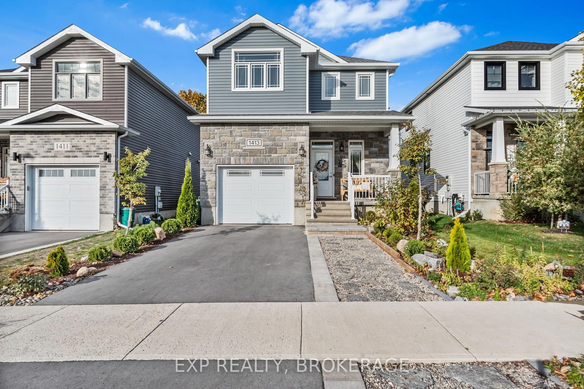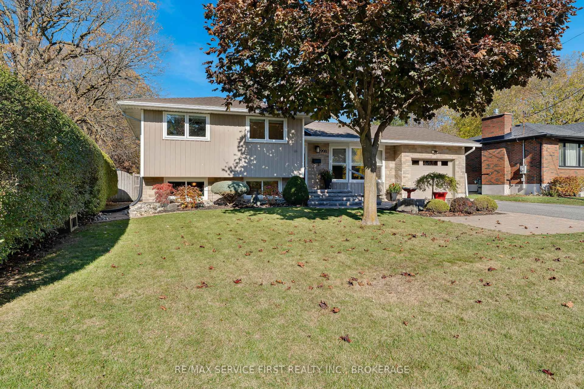3561 Princess St, Kingston, Ontario K7P 3A7
Contact us about this property
Highlights
Estimated valueThis is the price Wahi expects this property to sell for.
The calculation is powered by our Instant Home Value Estimate, which uses current market and property price trends to estimate your home’s value with a 90% accuracy rate.Not available
Price/Sqft$590/sqft
Monthly cost
Open Calculator
Description
We welcome you to 3561 Princess St and offer a custom built bungalow on a private and expansive 135 ft x 135 ft lot in desirable Westbrook. This 3 bedroom, 2 bathroom home is over 1300 sq ft on the main level and a lower level offers an additional 1200 sq ft of living space. The main floor is designed for family gatherings with a large living room with a gas fireplace that flows into the large eat-in kitchen. Off the kitchen is patio door access to the large deck overlooking the yard as well as access to the attached 1.5 car garage. The spacious primary bedroom has a full ensuite and walk-in closet. 2 more bedrooms and another full bath complete the main level. Newer hardwood flooring on the main level in the living room, hall and bedrooms. The lower level is bright with south facing windows and has a huge bright rec room with a 2nd gas fireplace, a craft room which would work for a 4th bedroom, a laundry/utility room and storage. There is roughed plumbing in for a future bathroom on the lower level as well. Outside, the property is "park like" with trees, garden shed and at the rear overlooks Collins Creek which throughout the seasons offers an array of wildlife to be watched from the deck. This home has been lovingly maintained with updated shingles, most windows, flooring, and more. So handy to all west end amenities and to the highway but also is located just steps away from public transit. This is a wonderful home and property and first time for sale since built.
Property Details
Interior
Features
Main Floor
Living
5.51 x 4.54Kitchen
5.35 x 4.12Primary
4.74 x 3.952nd Br
4.01 x 3.81Exterior
Features
Parking
Garage spaces 1
Garage type Attached
Other parking spaces 2
Total parking spaces 3
Property History
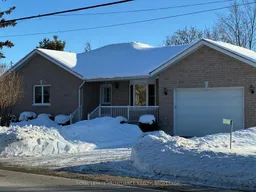 48
48