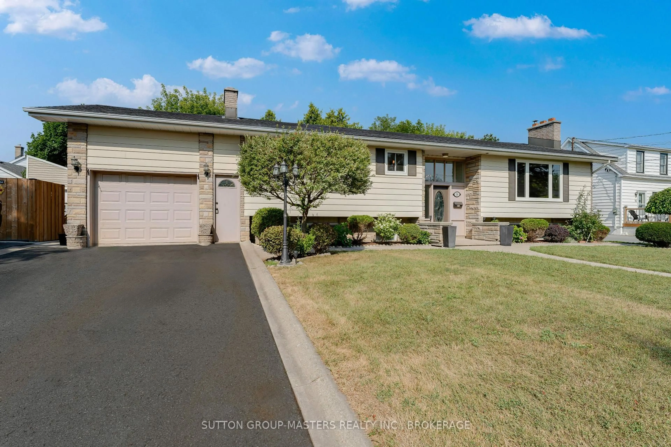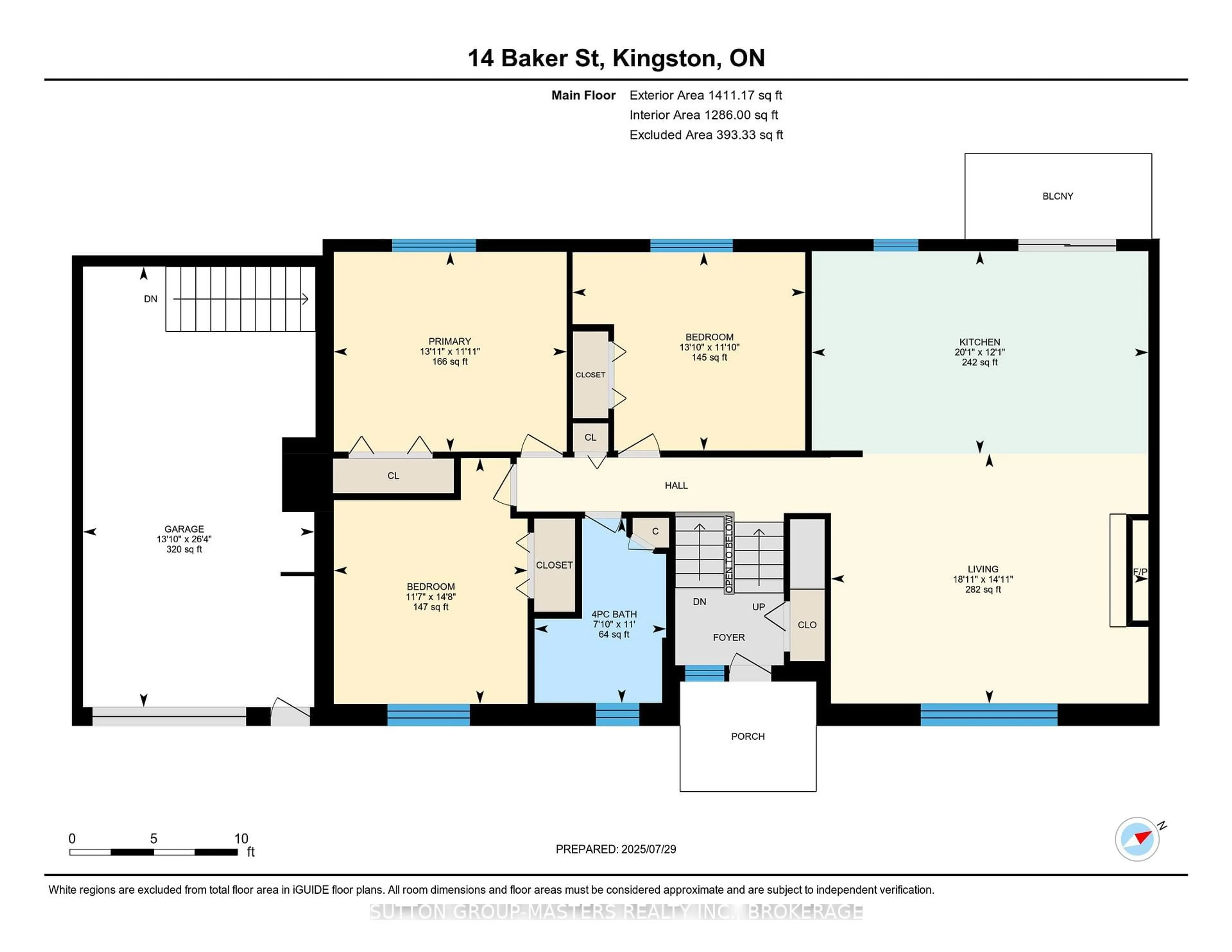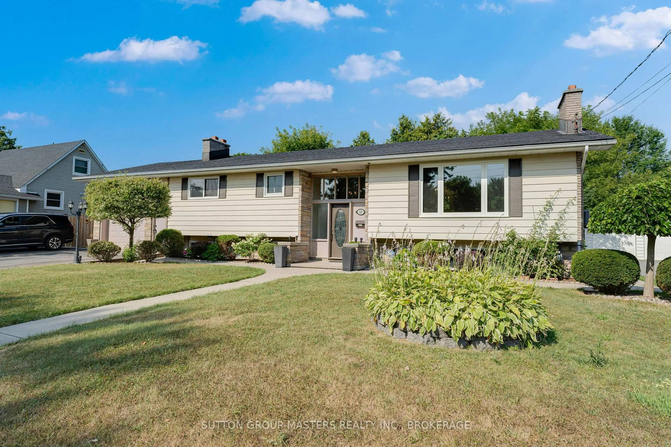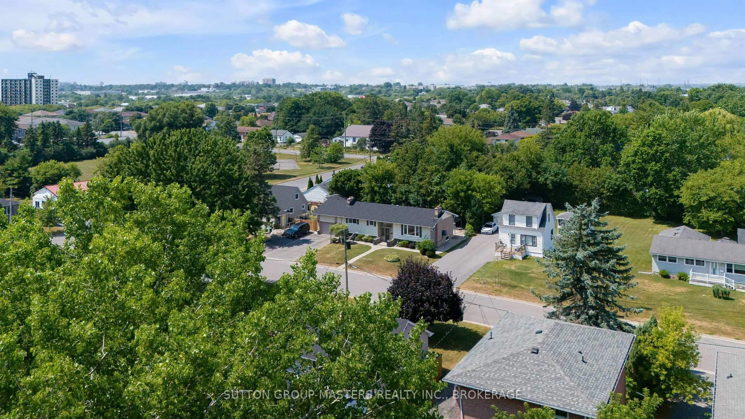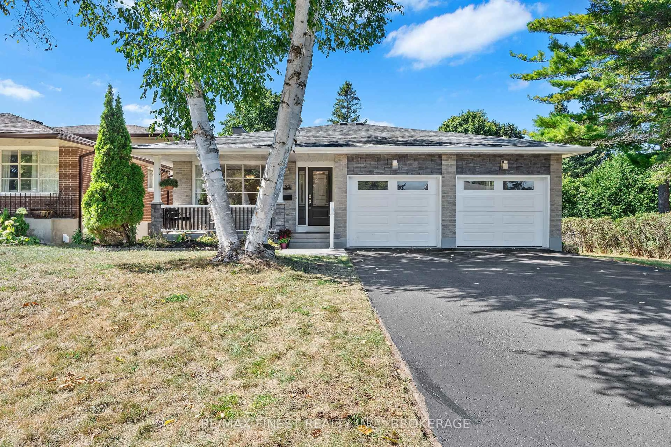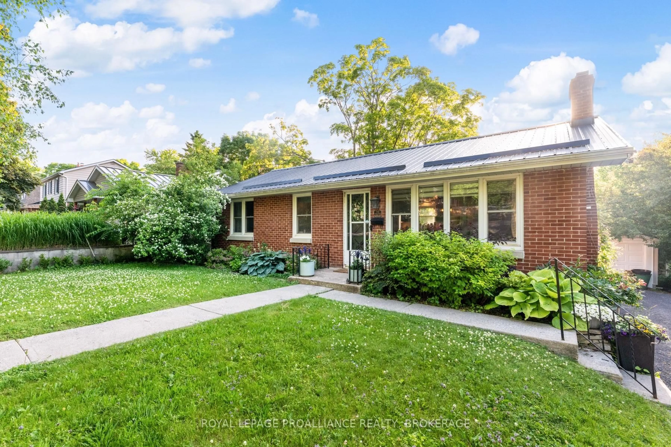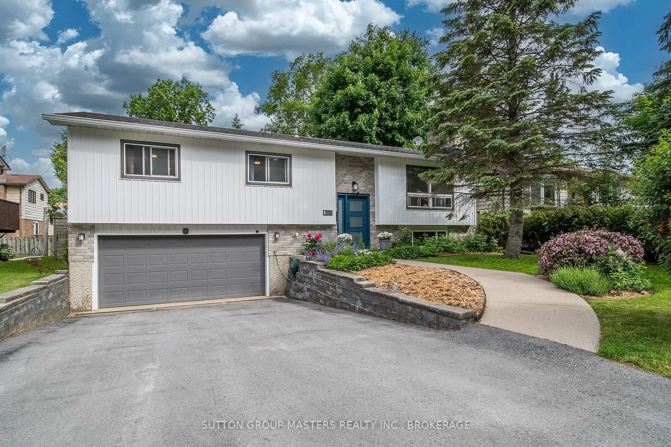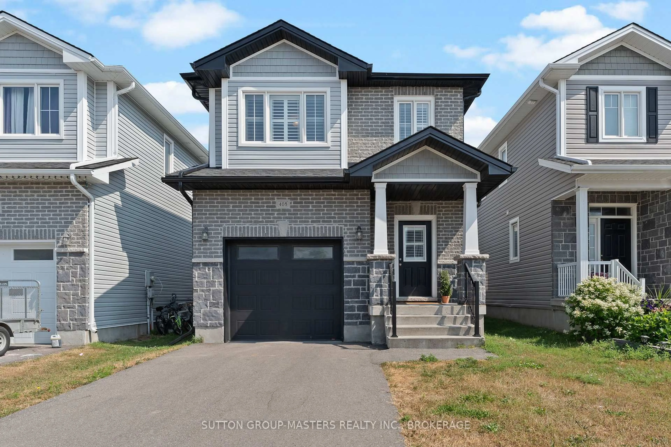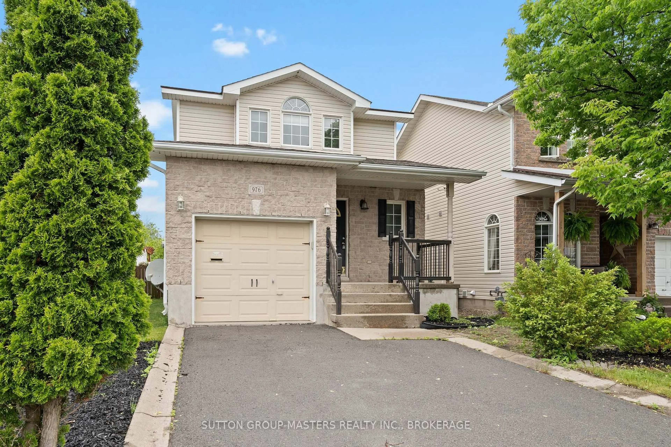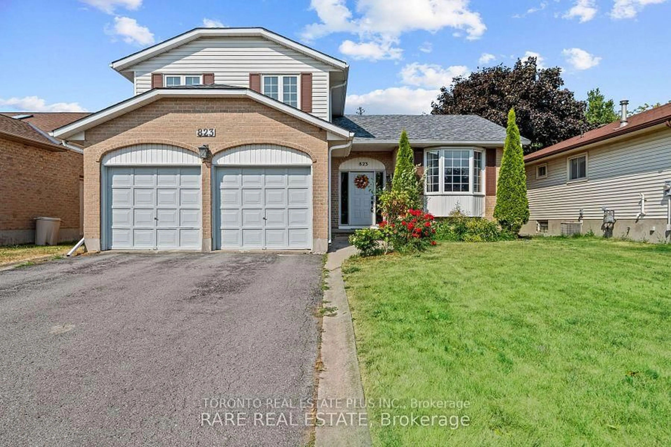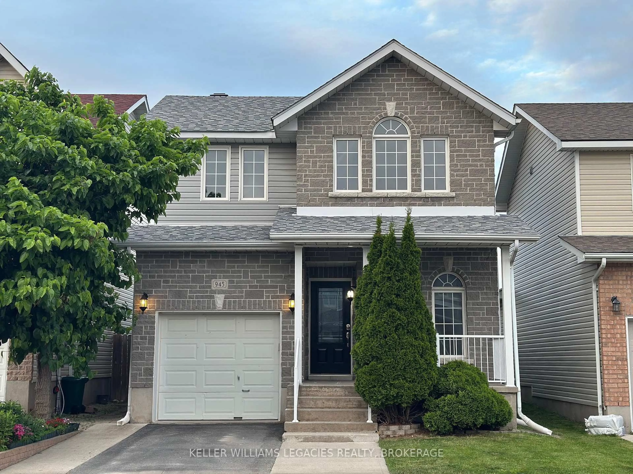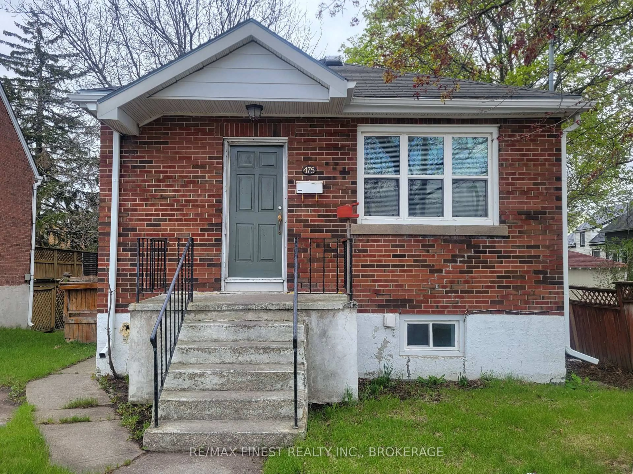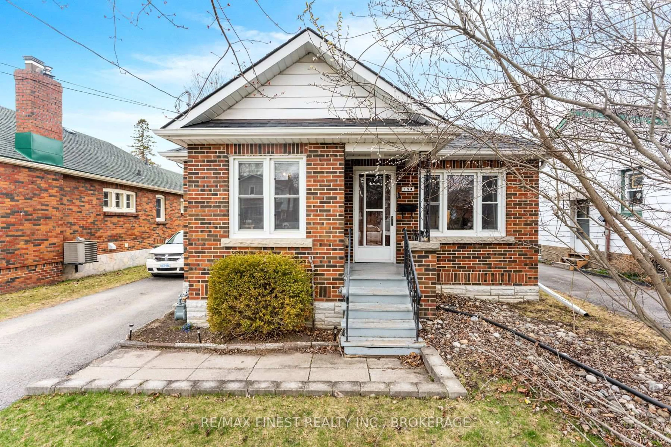14 Baker St, Kingston, Ontario K7K 4Z3
Contact us about this property
Highlights
Estimated valueThis is the price Wahi expects this property to sell for.
The calculation is powered by our Instant Home Value Estimate, which uses current market and property price trends to estimate your home’s value with a 90% accuracy rate.Not available
Price/Sqft$551/sqft
Monthly cost
Open Calculator
Description
Welcome to 14 Baker Street! This sprawling Elevated Bungalow on a park like setting has been cared for by the same family since it was purchased from the builder in 1975! Large Driveway can accommodate all the family cars, plus the spacious attached garage gives a separate entry to the lower level, generating lots of possibilities for an income minded buyer, or a multi-generational family will love this layout, with each level having its own kitchen. M/L of this impressive home has just undergone an extensive update in (2025) and its gorgeous! Open Concept floorplan is highlighted by the all new custom kitchen, updated windows, potlights, stone fireplace and gleaming hardwood floors that run throughout this level. Patio doors from the dining area, give access to the rear patio, overlooking the manicured back yard. 3 spacious bedrooms and 4 pc bath, complete this level. L/L generates lots of flexible space with the spacious family room, featuring another gorgeous fireplace, plus a kitchen /dining area, den, utility space & 4pc bath. This home strategically places you in a convenient city central location and only 4 blocks away from the 3rd crossing, having you on the military base in just minutes. It also gives easy access to the 401 or walking distance to all essential shopping. Freshly painted throughout, shingles(2025), furnace & central air (2017). This home is lovely and will impress inside and out!
Property Details
Interior
Features
Main Floor
Br
4.47 x 3.522nd Br
3.61 x 4.23Primary
3.63 x 4.24Living
4.55 x 5.77Exterior
Features
Parking
Garage spaces 1
Garage type Attached
Other parking spaces 4
Total parking spaces 5
Property History
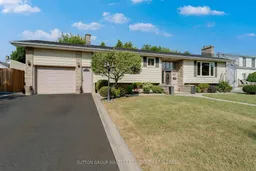 50
50
