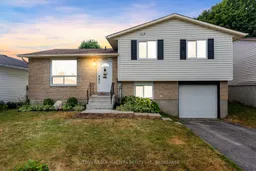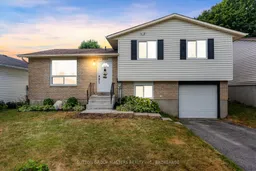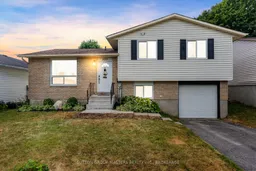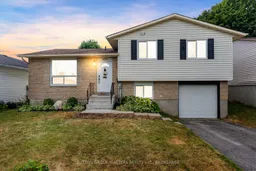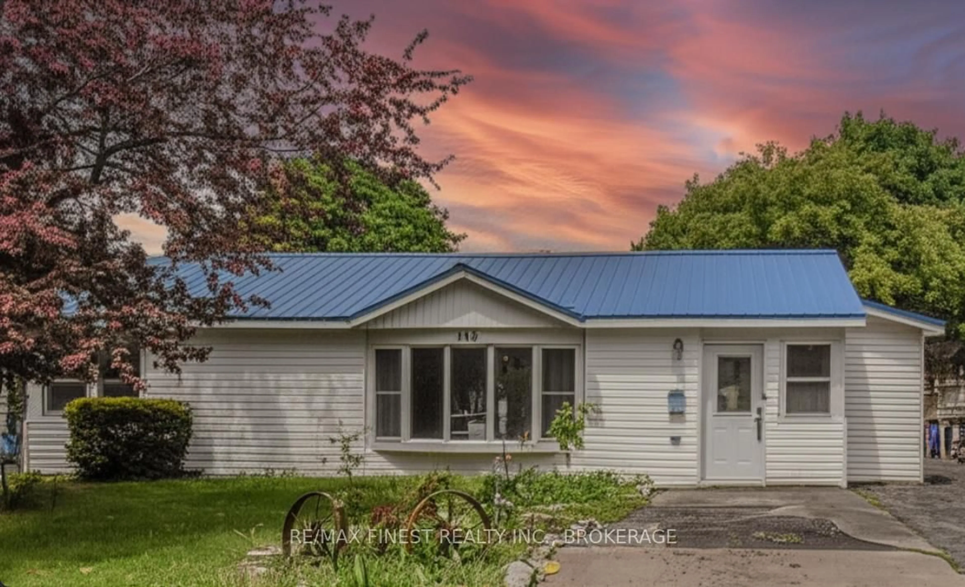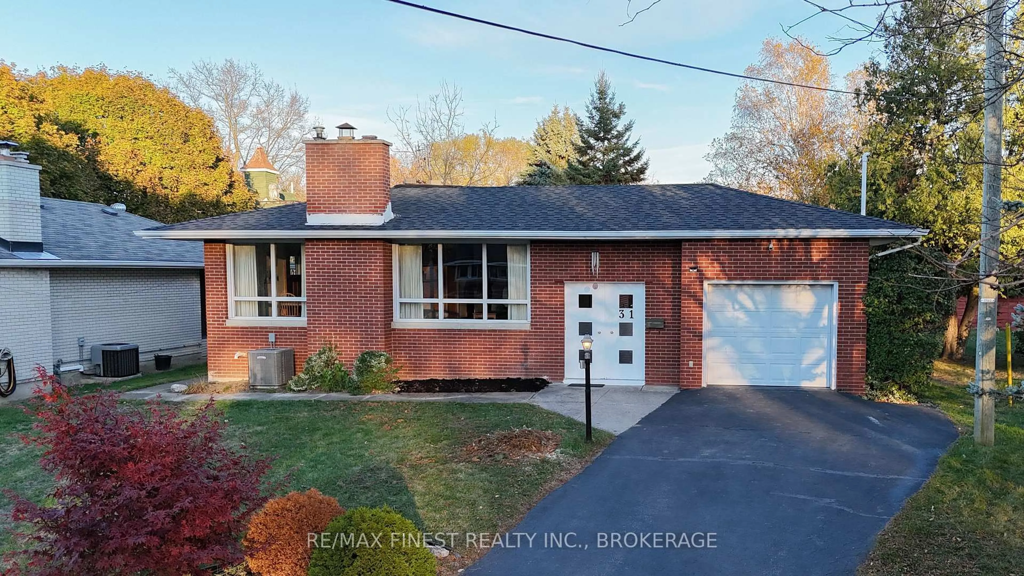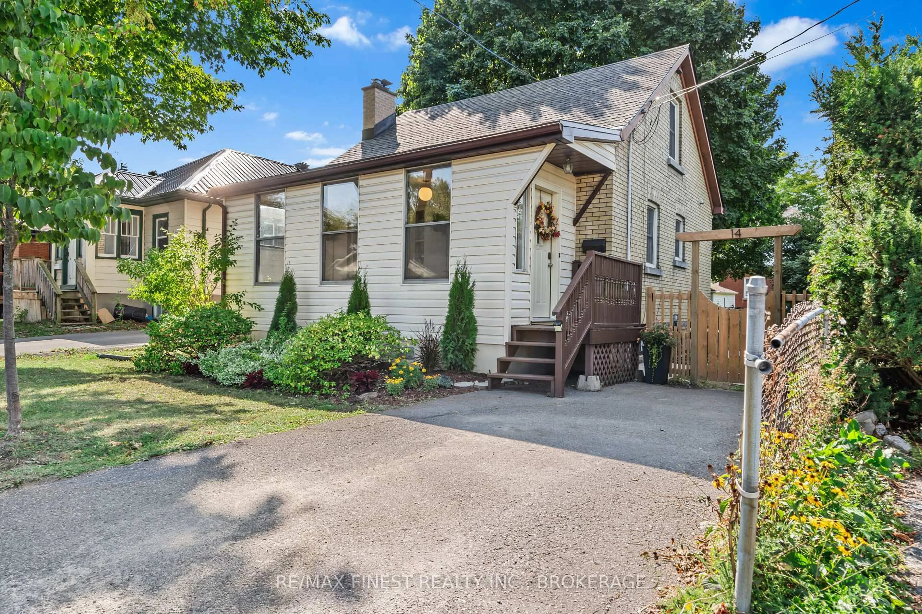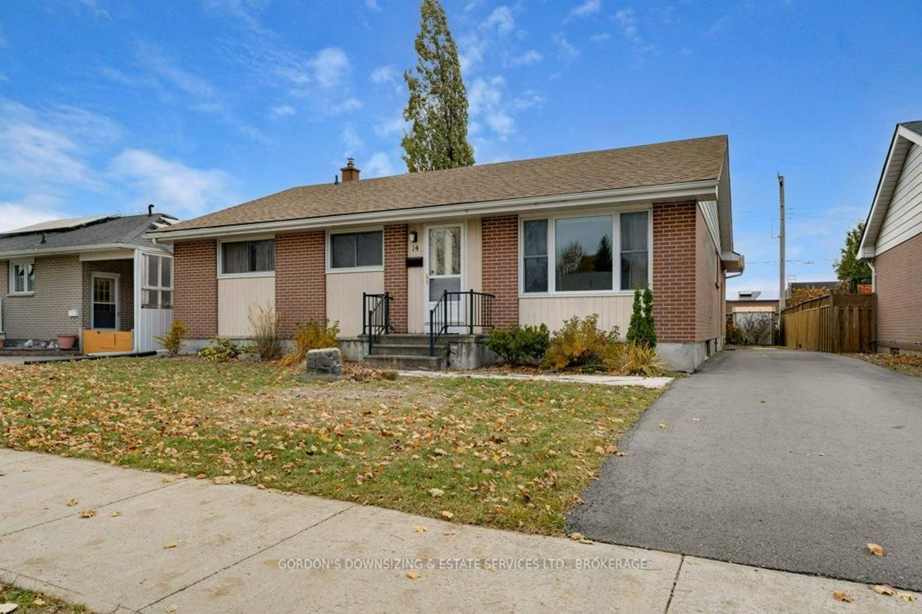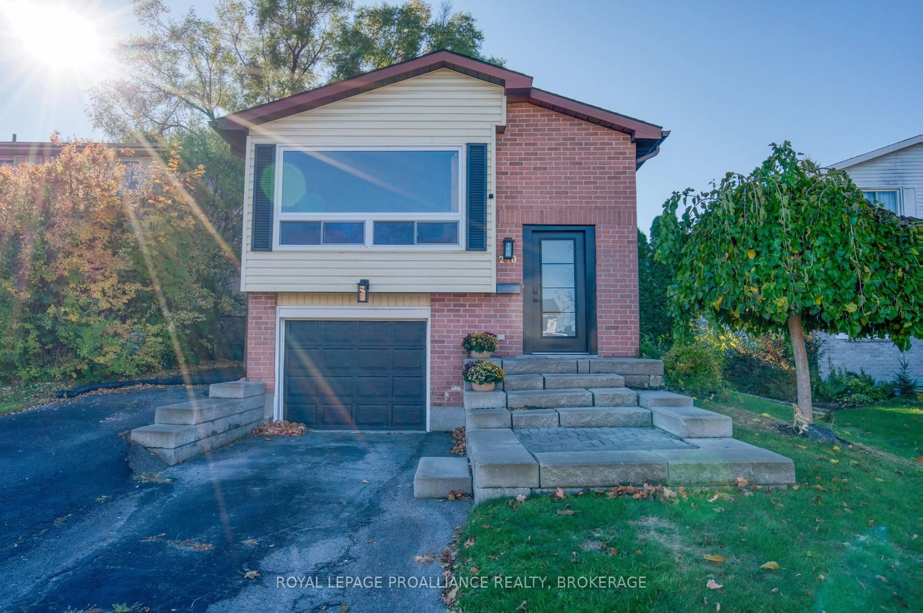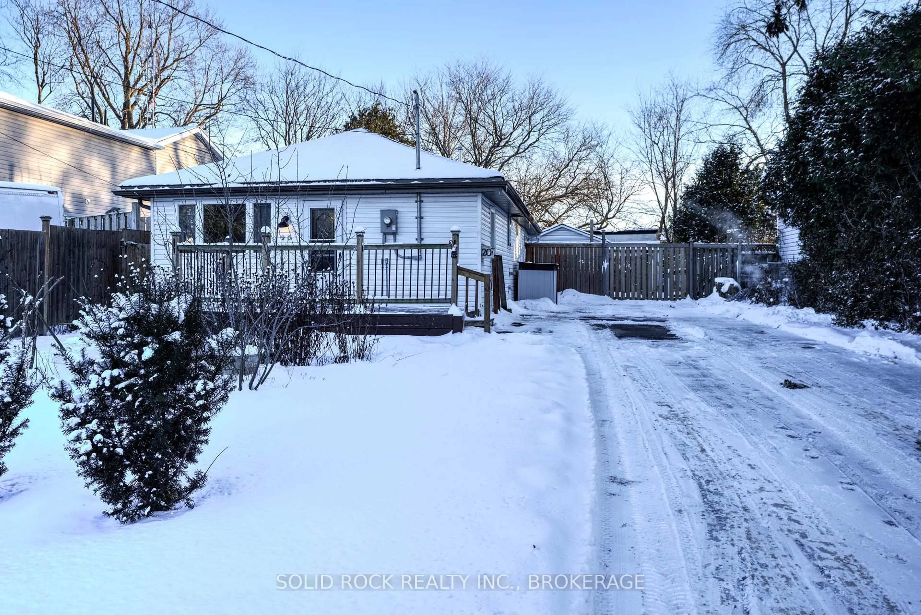Welcome to 883 Old Colony Road in the beautiful West end of Kingston, Ontario in this desirable neighbourhood that is close to the Cataraqui centre, great elementary and secondary school districts, and tons of other amenities around the area! This charming side-split single detached home boasts 1,240 square feet of finished living space with 3 bedrooms and 1.5 bathrooms and tons of updates throughout the interior and exterior of the home that have been completed over the recent years including new carpet and railings on the stairs (2024), new owned hot water tank (2022), and new windows (2025). Upon entering the home you will find a bright open concept kitchen (2019) and living room area which makes the perfect space for entertaining. Heading up a level you will find 3 bedrooms with a cheater ensuite 4 pc bathroom that was recently completed (2022). The basement area is where you will find the laundry room with an additional half bathroom, the entrance into the single car garage, tons of storage space, and a walk-out sliding door to your fully fenced backyard oasis. The huge backyard is great for unlimited activities with the family and enjoying those warm mornings or evenings on the recently finished deck (2022). Whether you are a first time home buyer, an investor, or someone looking for something close to everything that the West end has to offer, this is the home for you!
Inclusions: Existing fridge, dishwasher, stove, microwave, washer, dryer, window coverings.
