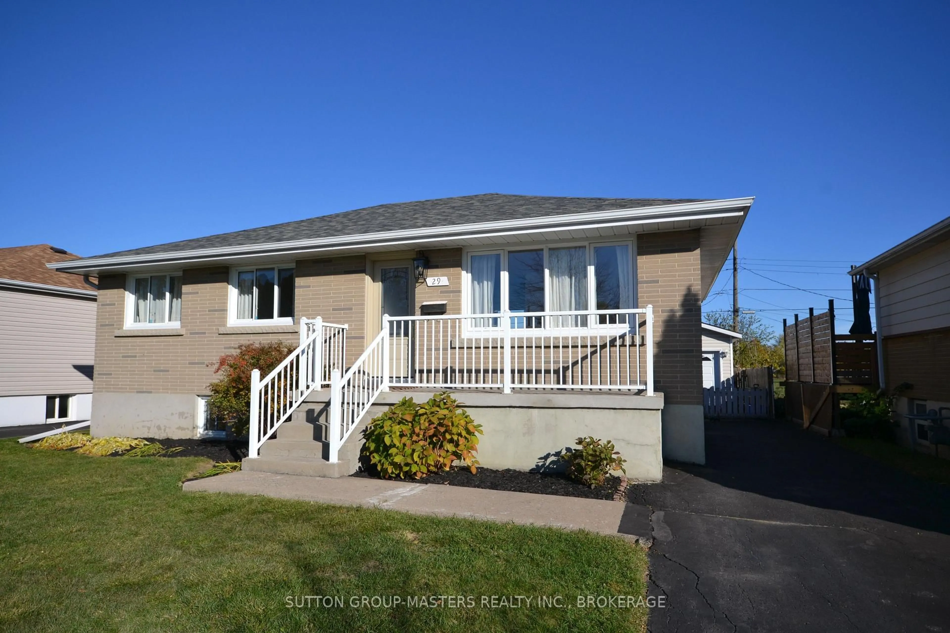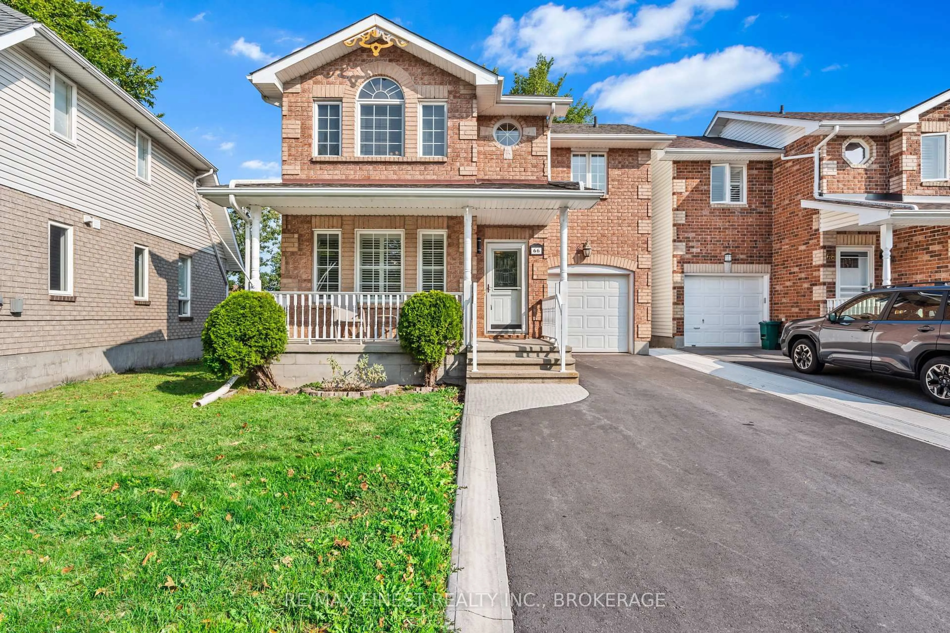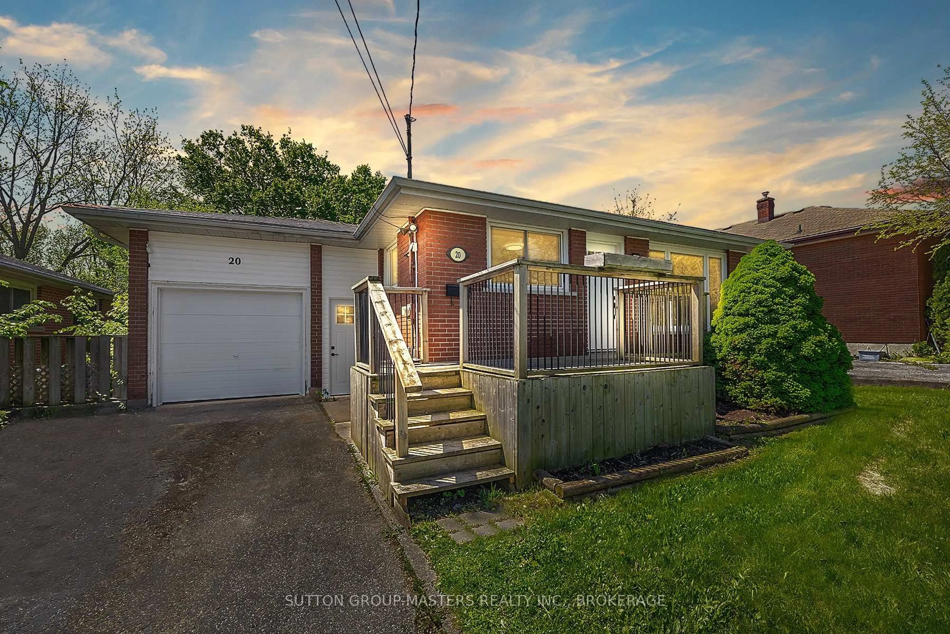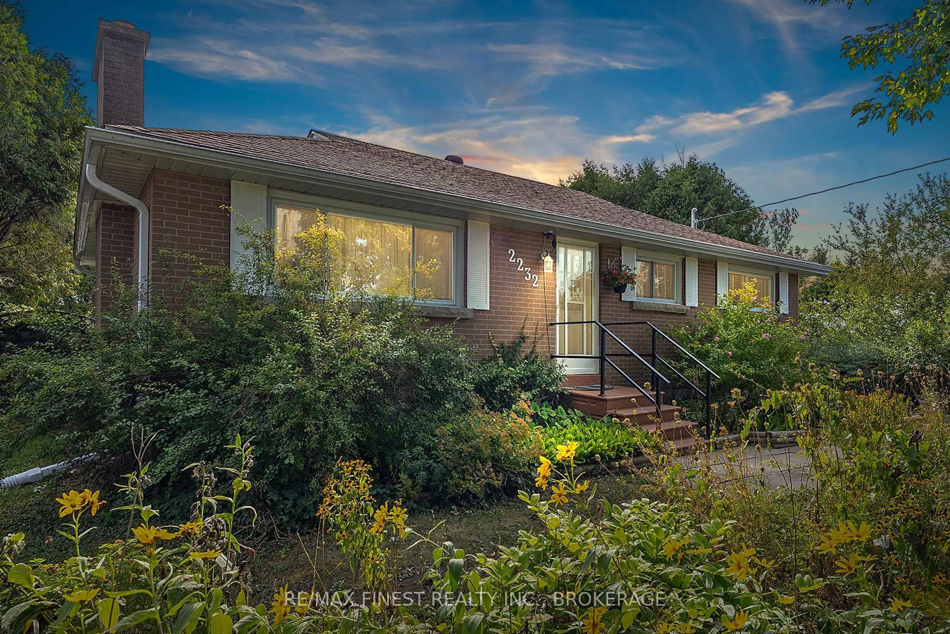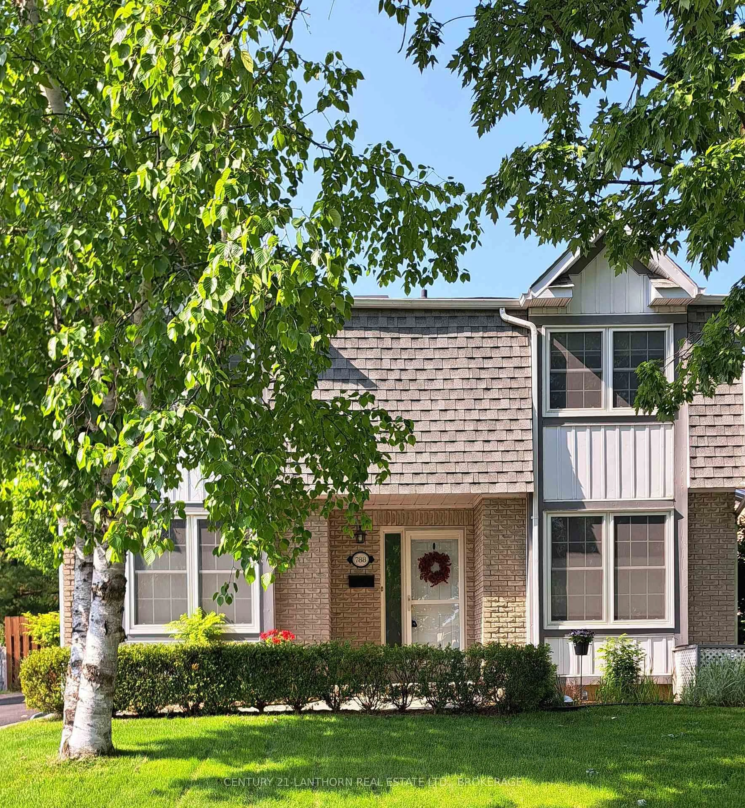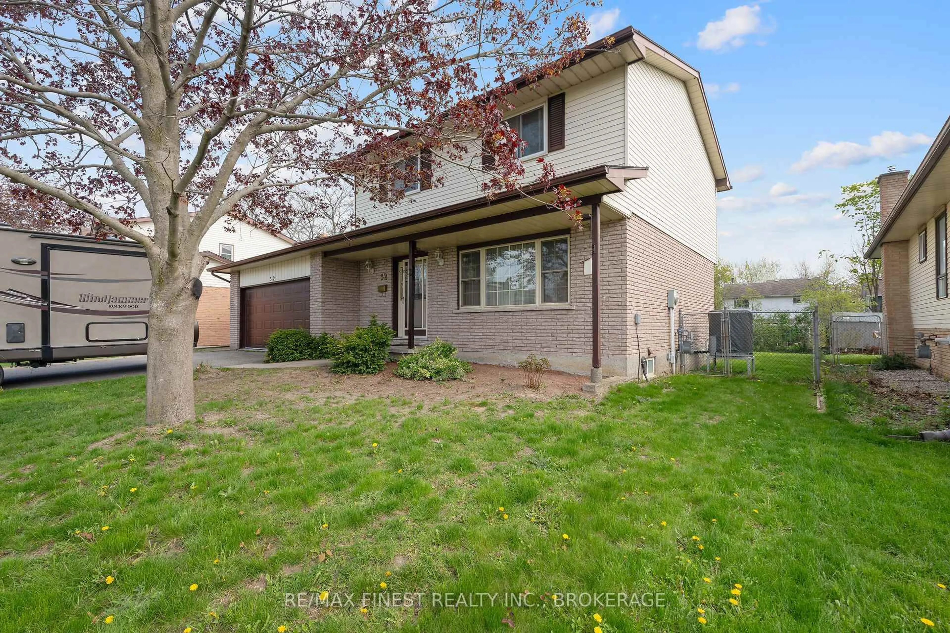Welcome to 943 Highway 15!Tucked away on a beautifully treed lot, this mid-century bungalow offers rare privacy in one of Kingston's most desirable locations. Set back from the road with mature landscaping and a generous driveway, the home feels like a retreat while remaining within walking distance to shopping, dining, and everyday amenities. The extra-deep lot is shaded by established trees and features a large deck, thoughtfully outfitted with a chair lift for ease of access. An attached two-car garage complements the property, while a split side entrance offers the potential for a private basement suite if desired. Inside, the main floor blends mid-century charm with modern updates. The well-appointed eat-in kitchen provides plenty of seating, while the living room, anchored by a cozy gas fireplace and gleaming hardwood floors, creates a warm gathering space. Three bright bedrooms, each with double closets, and an updated four-piece bathroom complete the main level. The lower level expands the living space with a spacious recreation room featuring a dry bar and a second gas fireplace. A laundry and utility area are neatly set apart, while a large additional room offers excellent potential for a workshop, hobby space, or further development. With its private, treed setting, practical updates, and thoughtful layout, this property captures the best of both worlds: quiet comfort and everyday convenience. Home inspection available. Offers will be presented on September 24th.
Inclusions: Fridge, Stove, washer, Dryer, chair lift, kitchen seating. All in as is condition.
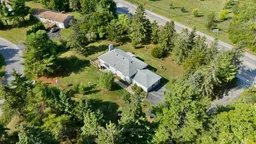 46
46

