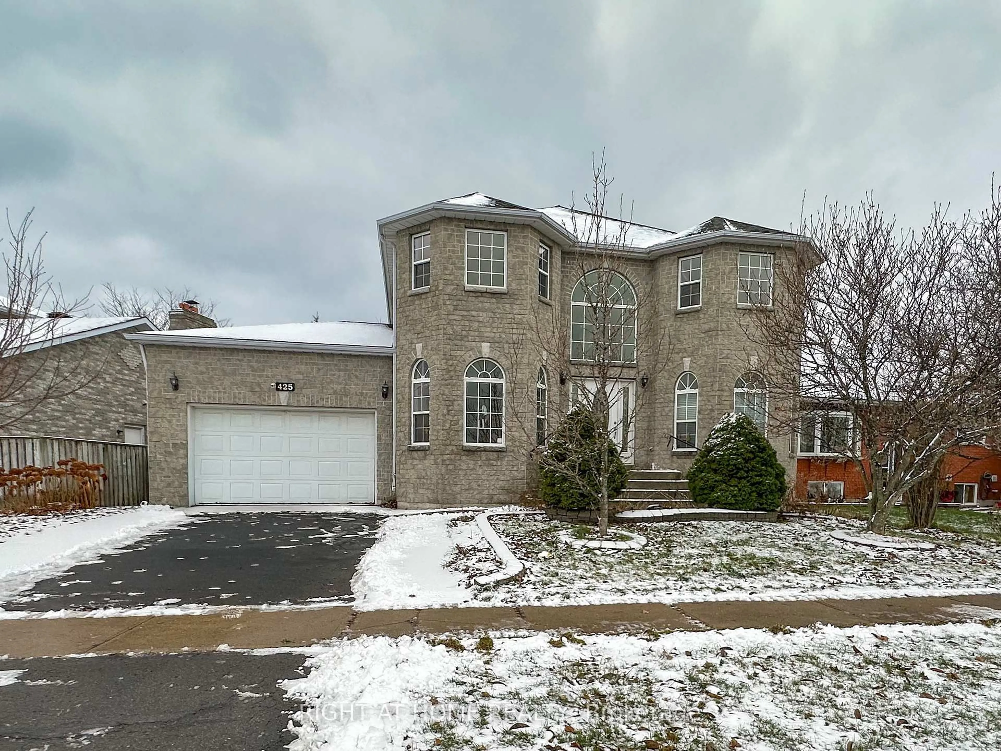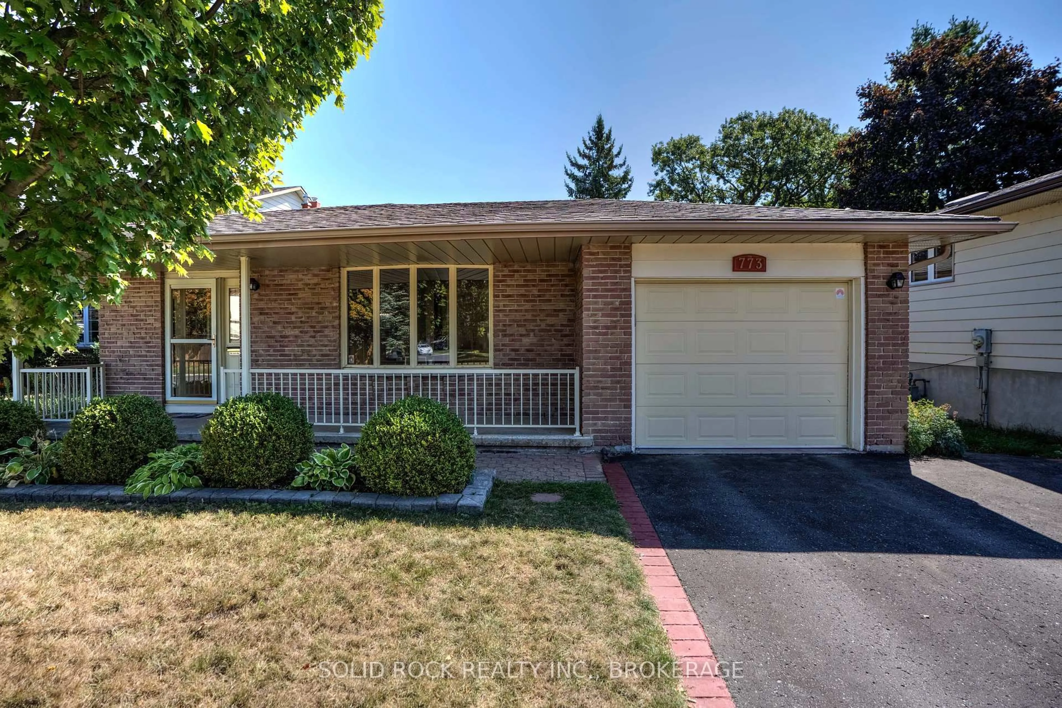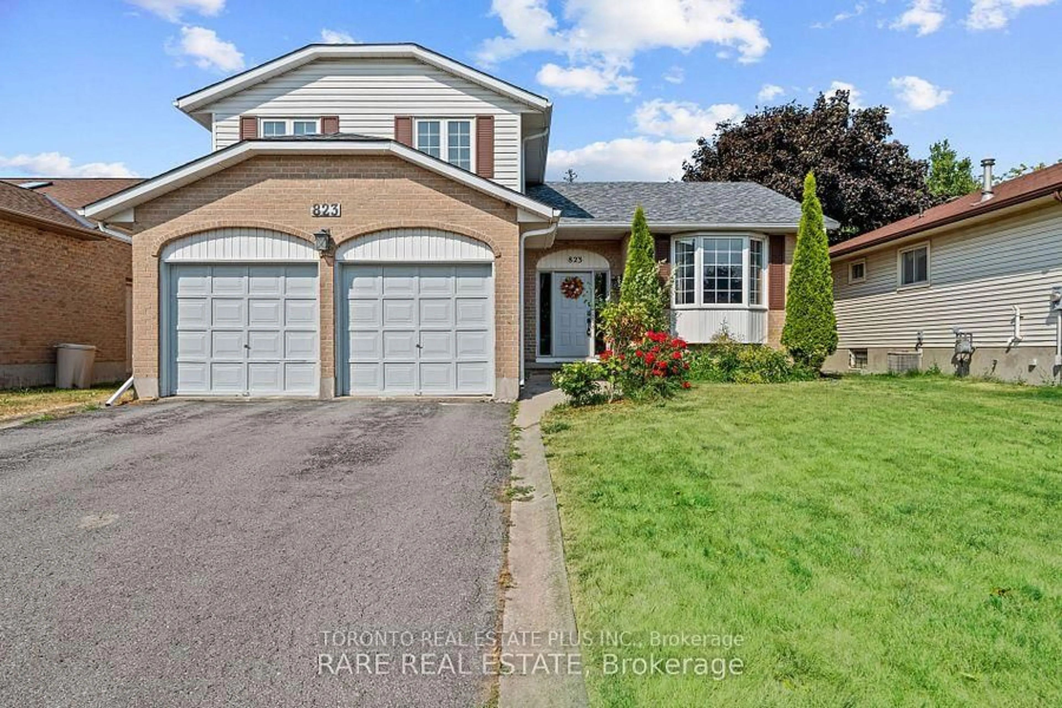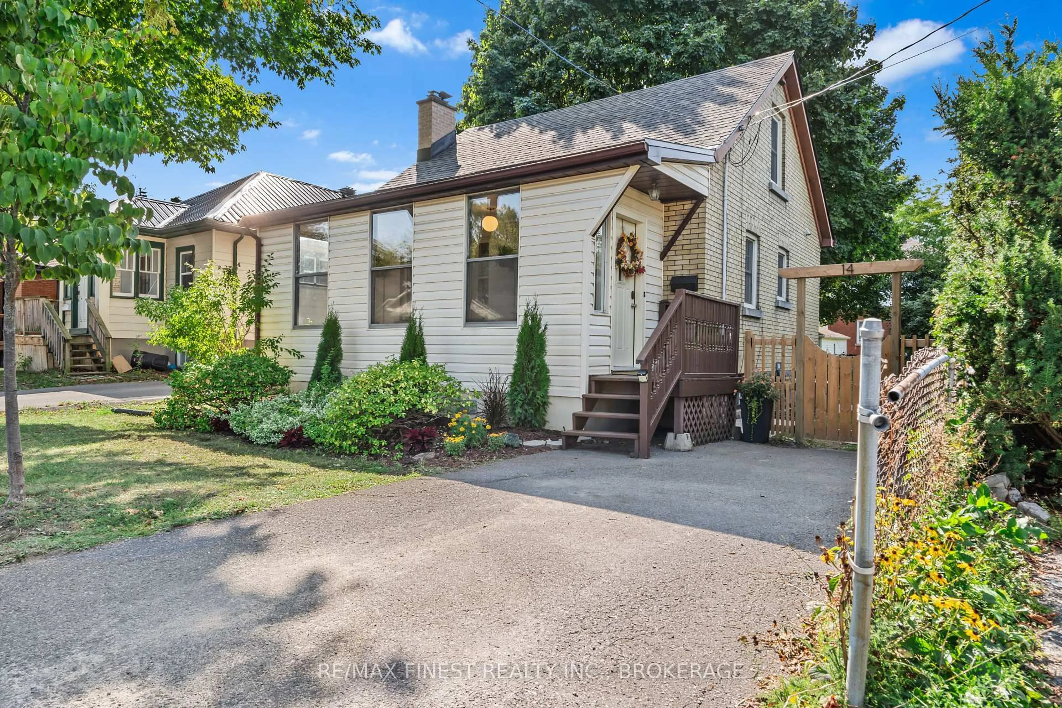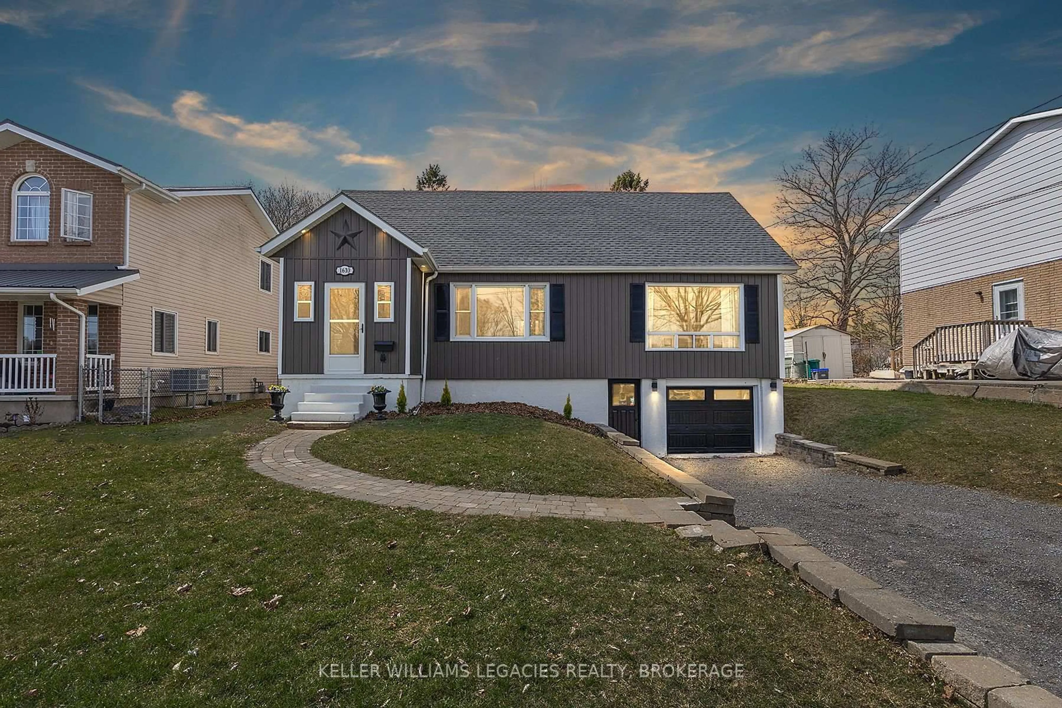29 Brant Avenue Kingston features an 1100 SF bungalow with oversized garage backing onto Max Jackson Memorial Park in Kingscourt. This home is within walking distance to numerous amenities, Memorial Centre with the farmers market, dog park, water park, and events venue, shopping, soccer fields, playgrounds, restaurants, community garden, the new Kingston Secondary School, Molly Brant Elementary School and so much more. Recently painted throughout with new flooring in lower level and updated lighting. Just move in and enjoy 3 bedrooms up, hardwood floors, spacious living, dining and kitchen open concept, tile in wet areas, and glorious bright morning sunlight and evening sunsets streaming through the large windows. The lower level has a separate side entrance for both up and down, allowing it to be an easy in-law suite with a finished kitchen, living area, bedroom with walk-in closet and sliding wood doors, cold room storage, full bath, plenty of additional storage in lower level and laundry space accessible for both up and down. The fully fenced back yard hosts an oversized garage, garden, entertaining patio and access to the park. Recent updates include Hi Efficiency natural gas furnace (2023), Central Air (2025), paint throughout (2025), front door (2025), lighting (2025), Lower level flooring and bedroom reno (2025)
Inclusions: Washer, HWT, Garage Door Opener and remotes, Electric Fireplace
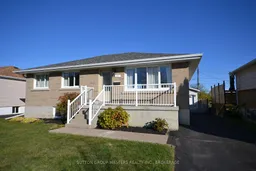 48
48

