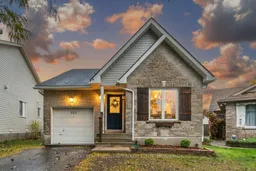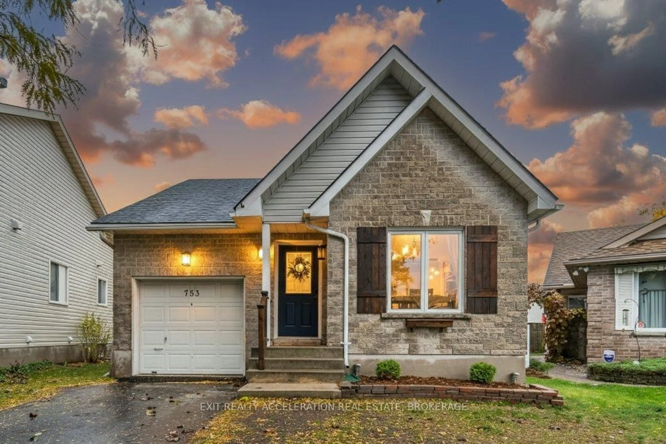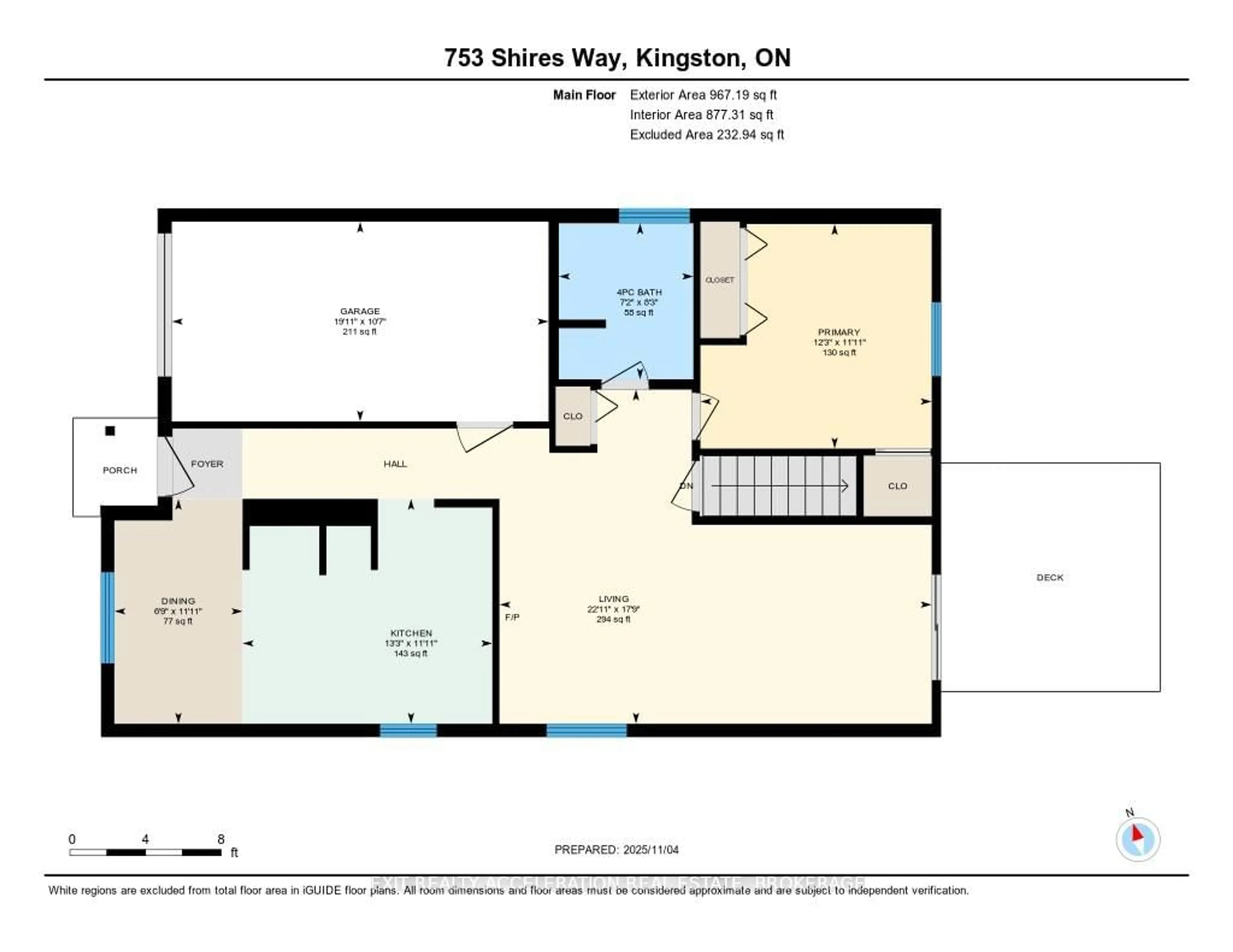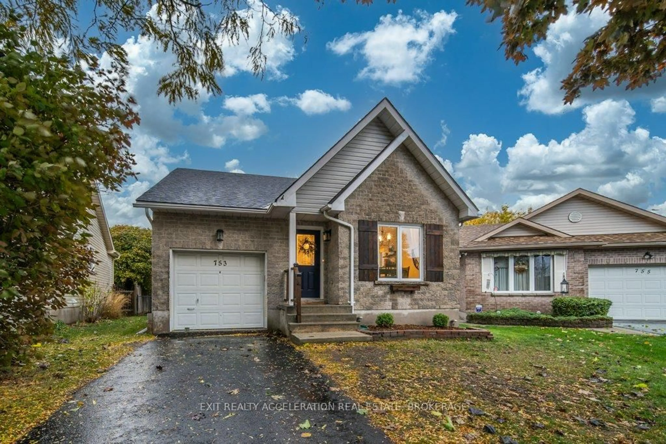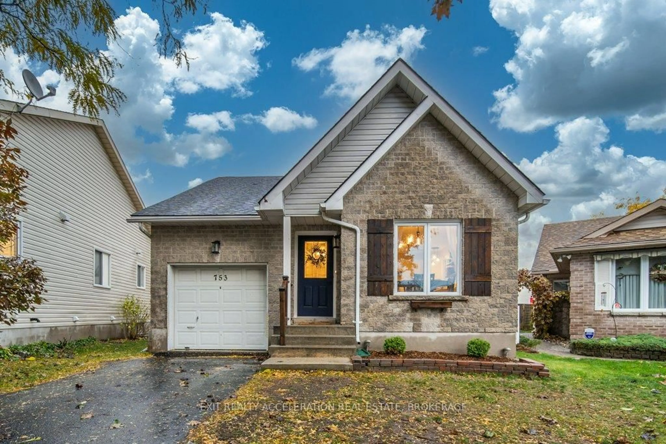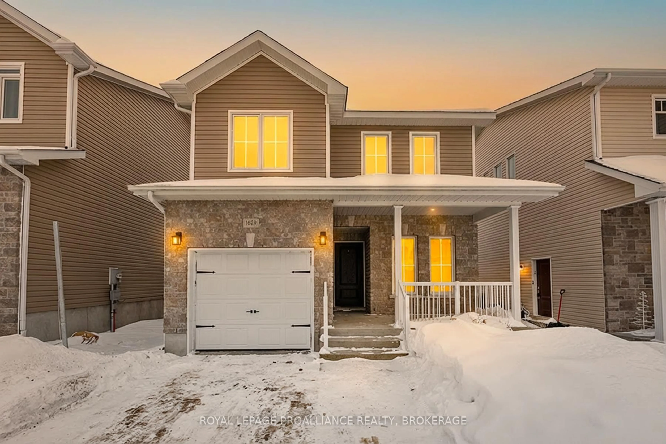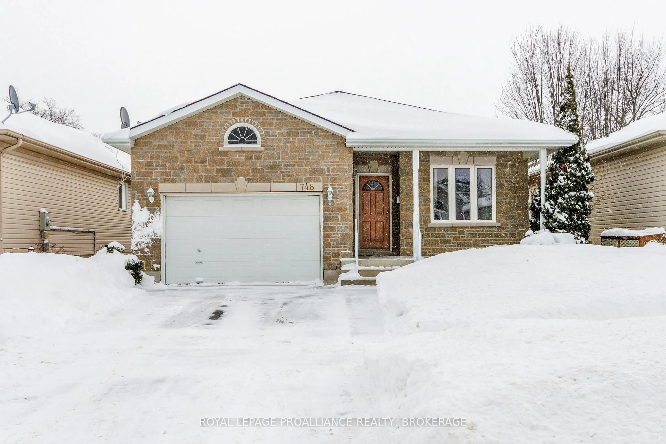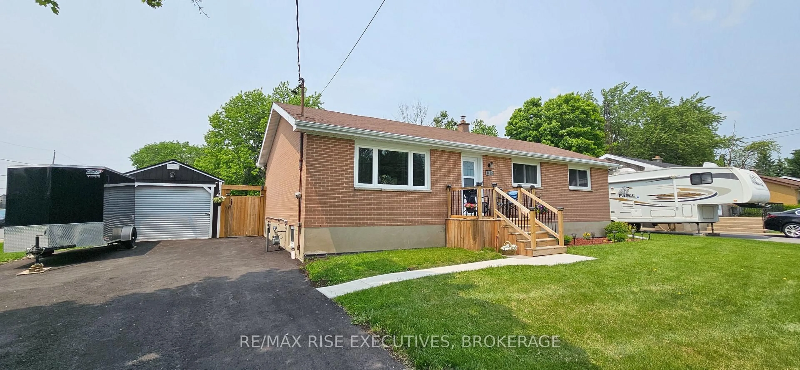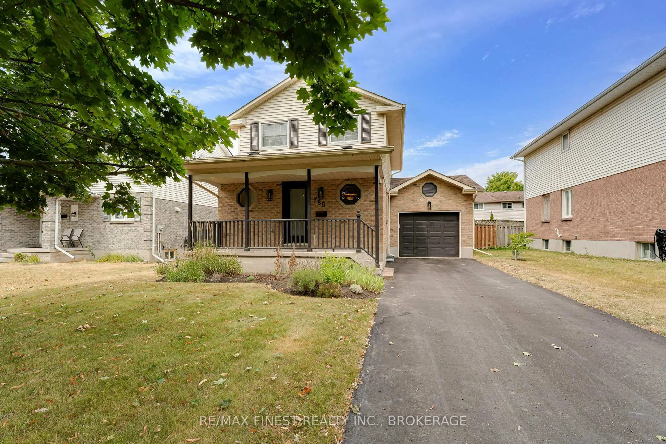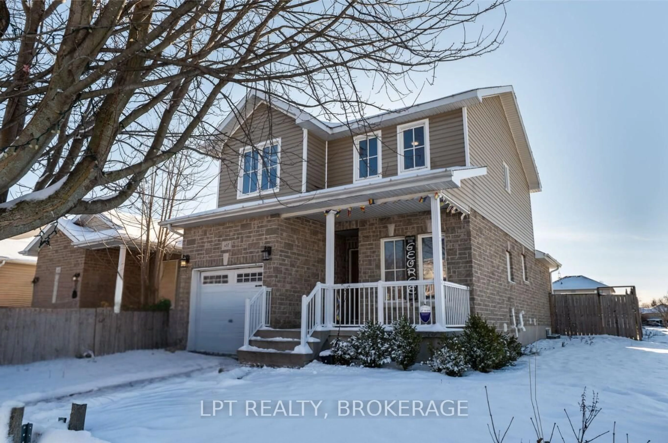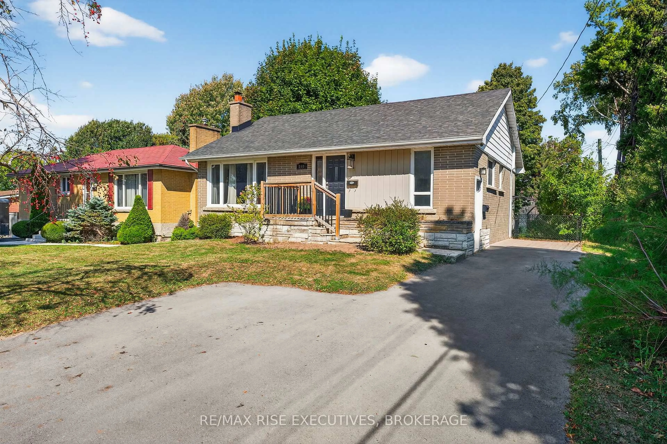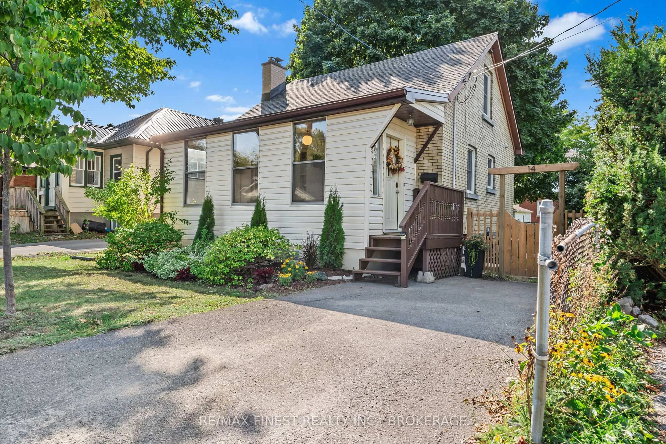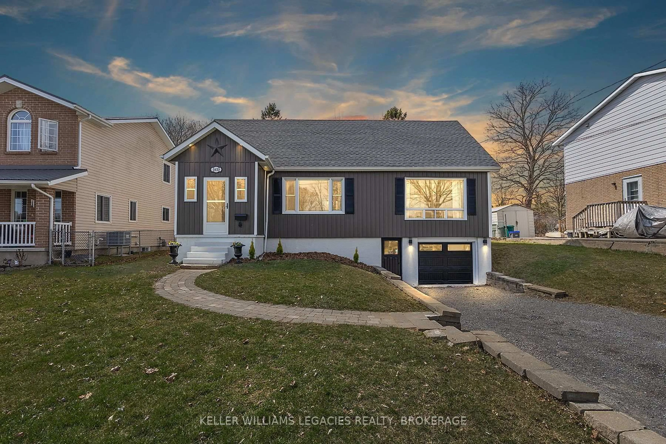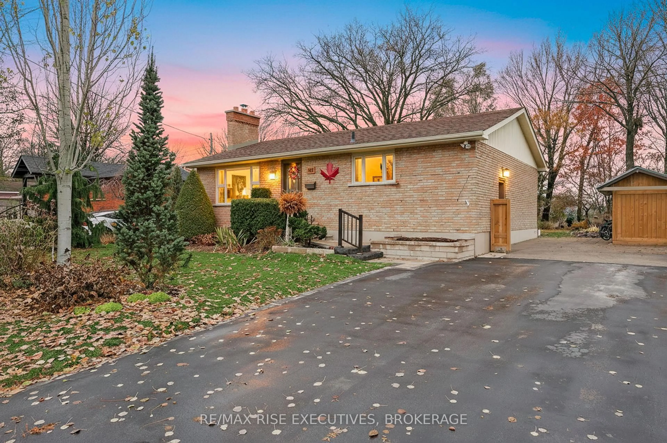753 Shire's Way, Kingston, Ontario K7M 8X9
Contact us about this property
Highlights
Estimated valueThis is the price Wahi expects this property to sell for.
The calculation is powered by our Instant Home Value Estimate, which uses current market and property price trends to estimate your home’s value with a 90% accuracy rate.Not available
Price/Sqft$724/sqft
Monthly cost
Open Calculator
Description
Welcome to 753 Shires Way. All you have to do is MOVE IN! The paved drive will bring you to the doorstep of this pristine 2 bedroom bungalow situated on a quiet cul-de-sac conveniently located to all the amenities Kingston has to offer. This home features a completely redone, carpet free main floor living space that can be entered through the single car garage or the front door. New flooring throughout the home with new lighting fixtures and all new windows give that clean and crisp feeling. The main floor also features a new kitchen with quartz countertops and stainless steel appliances (new dishwasher) with a cozy adjacent dining area, afresh new 4 pc bathroom, a primary bedroom and a living room equipped with a walk out to the deck situated at the back of the home for those private relaxing evenings. The basement houses a new additional bedroom, a new 3 pc bathroom, and a utility room with laundry, new gas furnace, and a new gas hot water heater. A completely fenced back yard cleans up the property border and provides containment for those furry companions if needed. This is a must see!
Property Details
Interior
Features
Main Floor
Kitchen
4.03 x 3.36Living
6.98 x 5.4Dining
3.63 x 2.07Bathroom
2.52 x 2.17Exterior
Features
Parking
Garage spaces 1
Garage type Attached
Other parking spaces 2
Total parking spaces 3
Property History
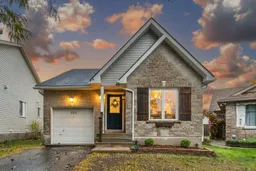 43
43