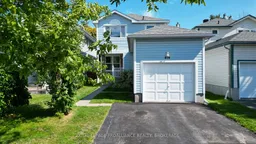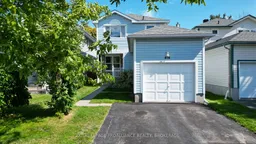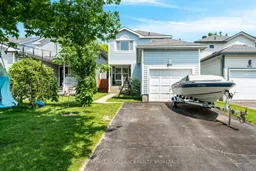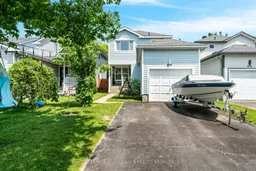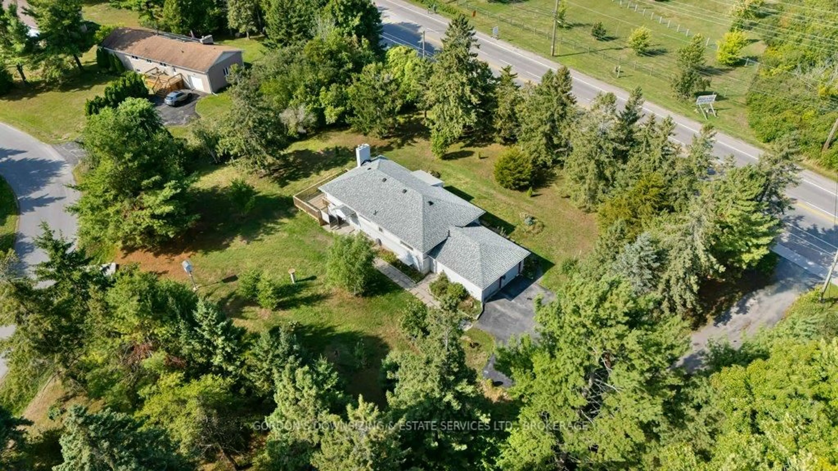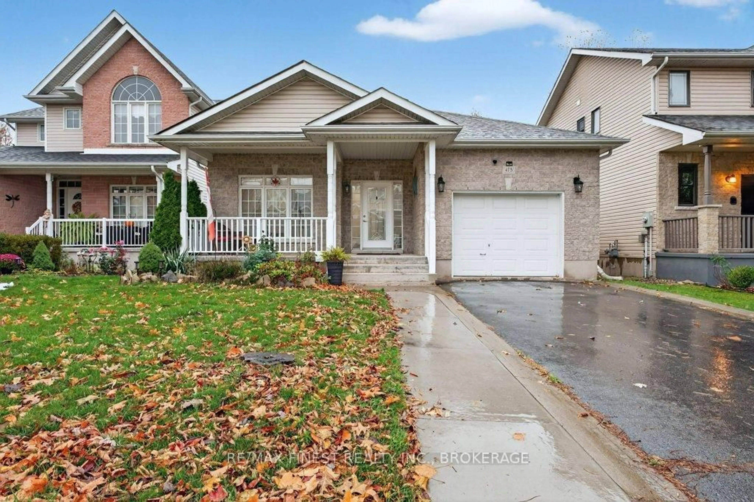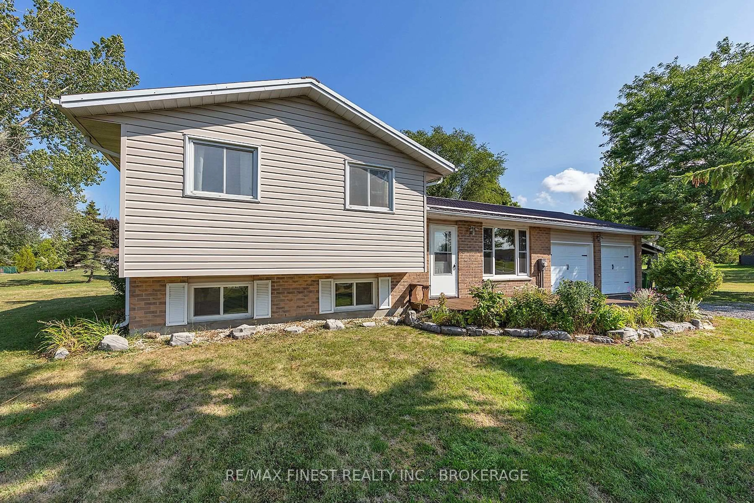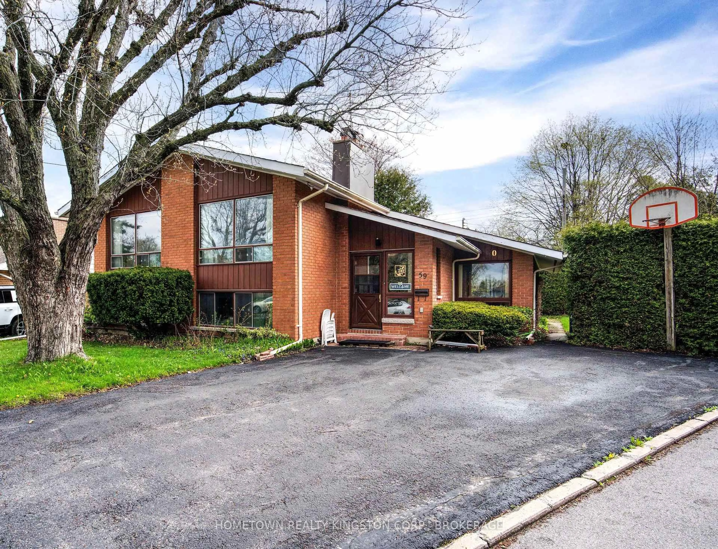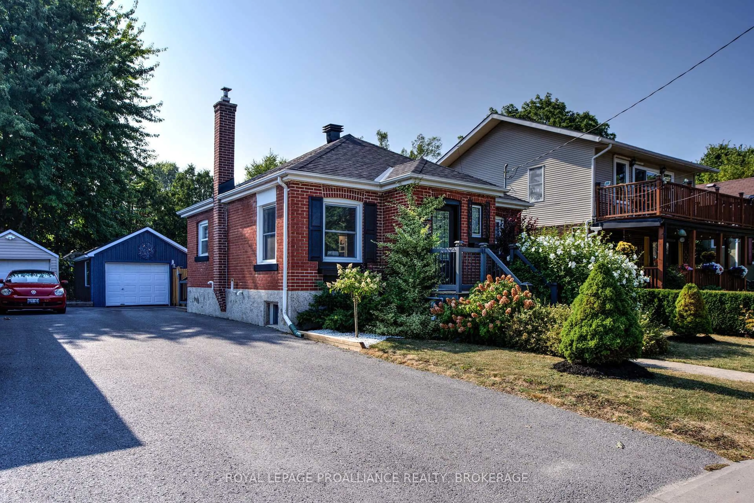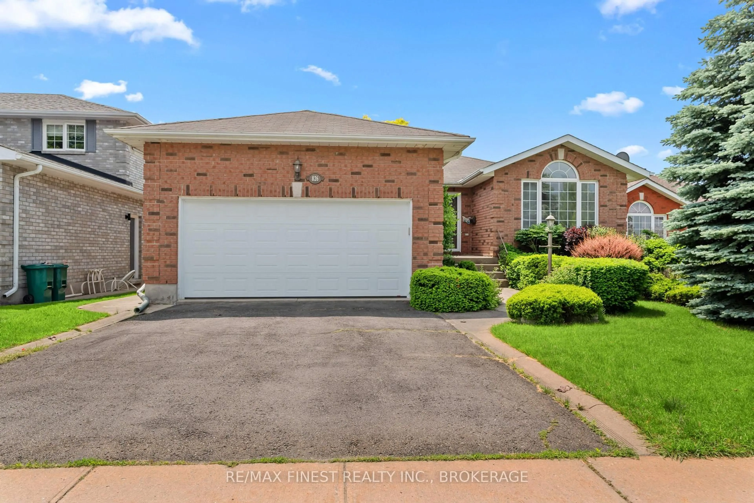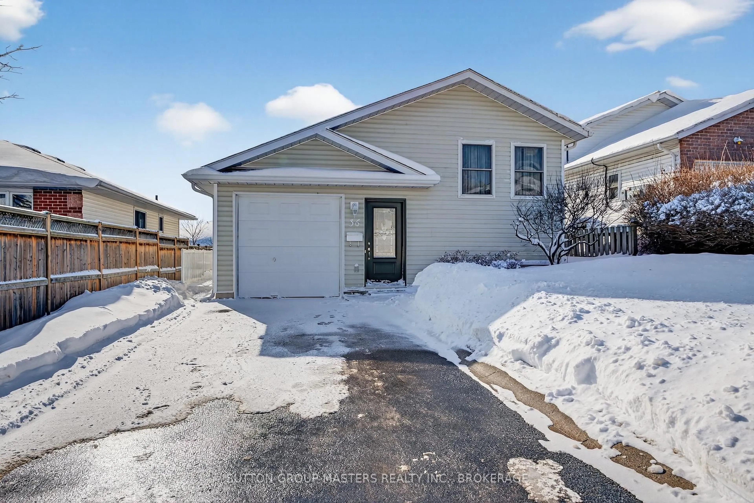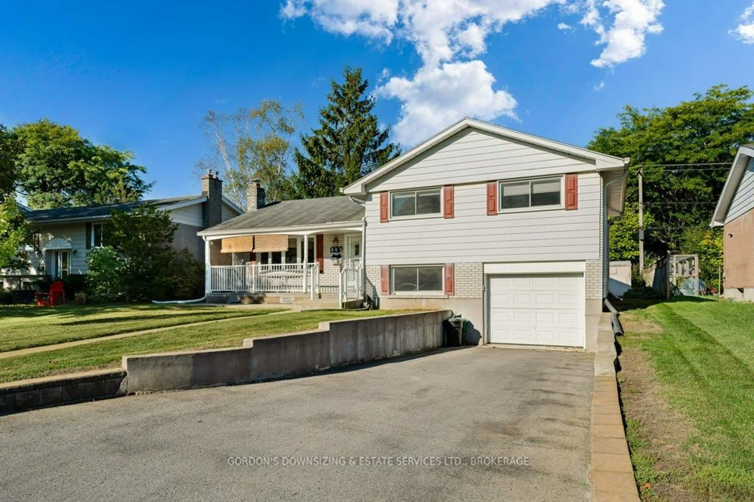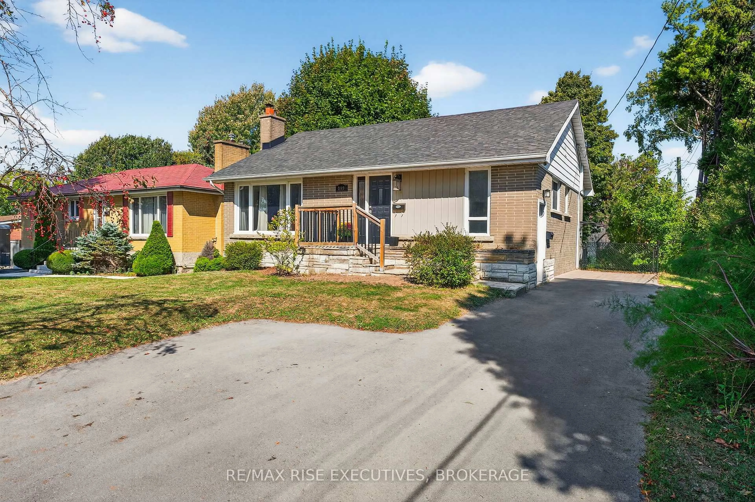Located on a quiet cul-de-sac in Kingston's desirable west end, this well-maintained 3-bedroom home offers a wonderful opportunity for families. The peaceful setting provide added comfort when children are playing outside, and you're just a 4-minute walk to the local Catholic school. Shoppers Drug Mart, Farm Boy, Costco, and scenic parks and trails are all within walking distance, making daily errands and outdoor enjoyment a breeze. The home is carpet-free throughout, with the exception of the cozy basement recreation room. Upstairs features three generous bedrooms and a 4-piece bathroom, with the primary bedroom offering a walk-in closet. The main floor includes a bright kitchen, welcoming living room, and separate dining area - perfect for gatherings. The finished basement adds excellent additional living space, complete with a warm and inviting 3-piece bathroom featuring heated floors. Step outside to a private backyard with a covered hot tub and a deck ideal for entertaining. Major updates include a new roof installed in December 2024, giving added peace of mind to the next owner.
Inclusions: Fridge, Dishwasher, Stove, Microwave, Washer, Dryer, Hot Tub
