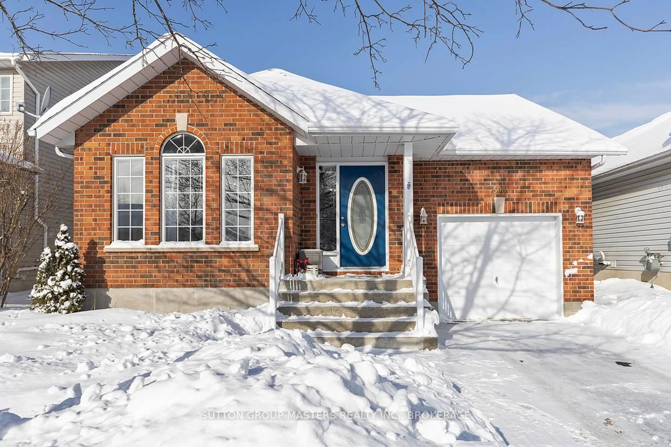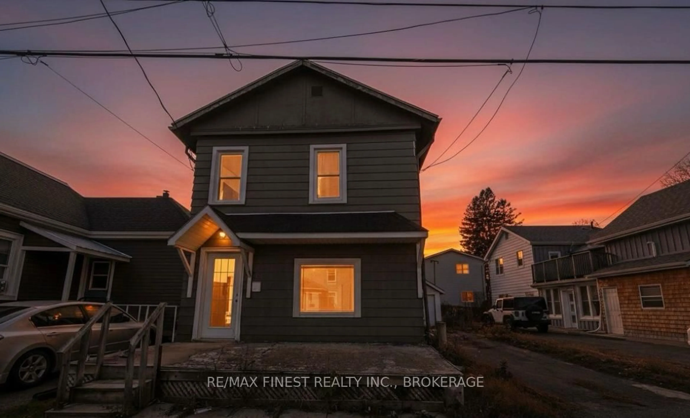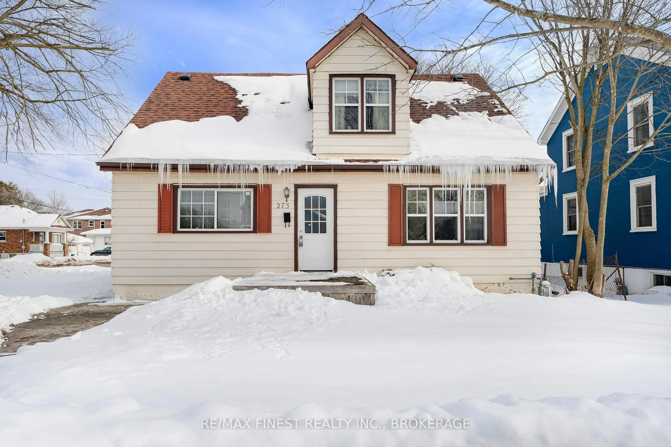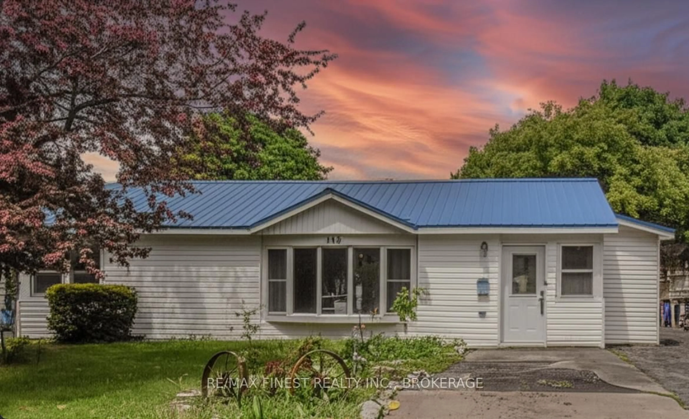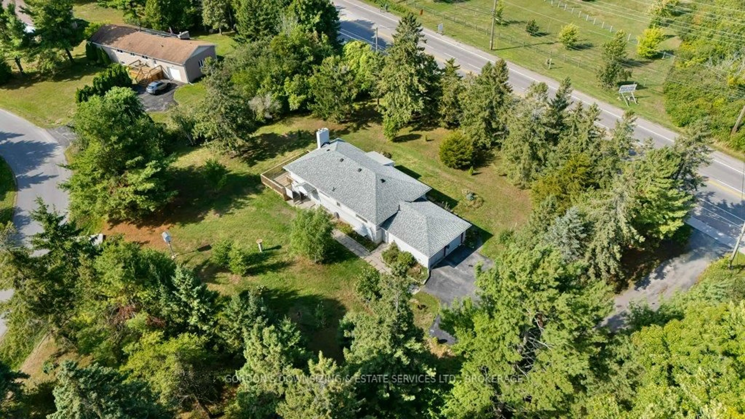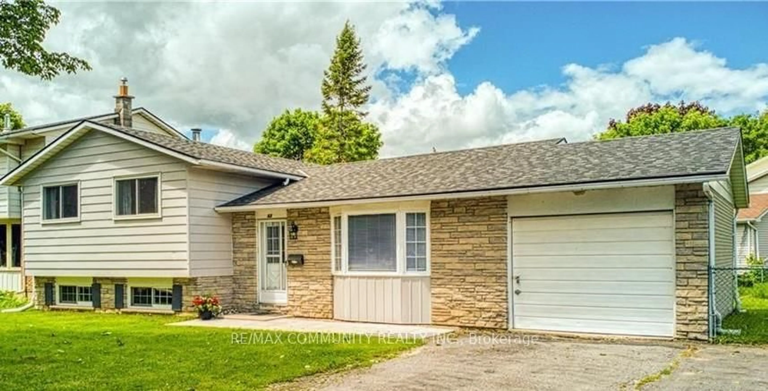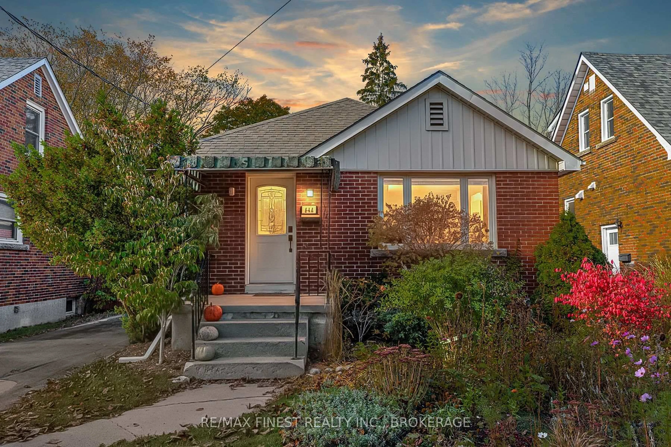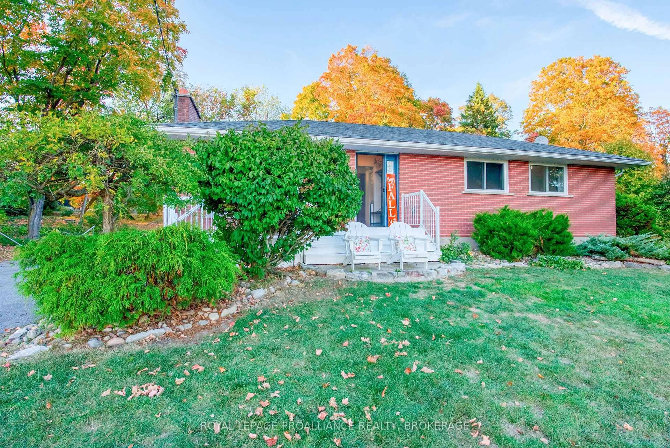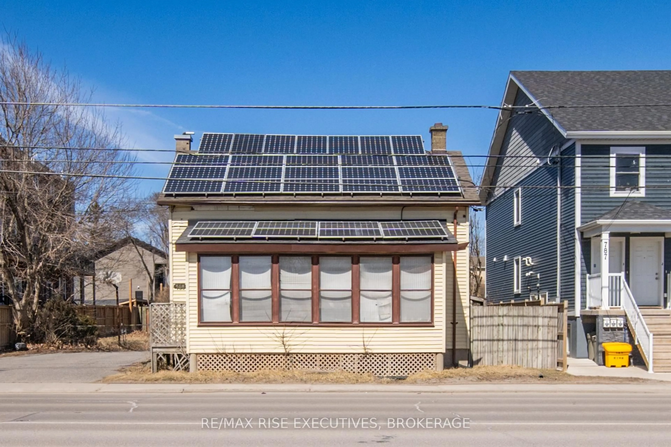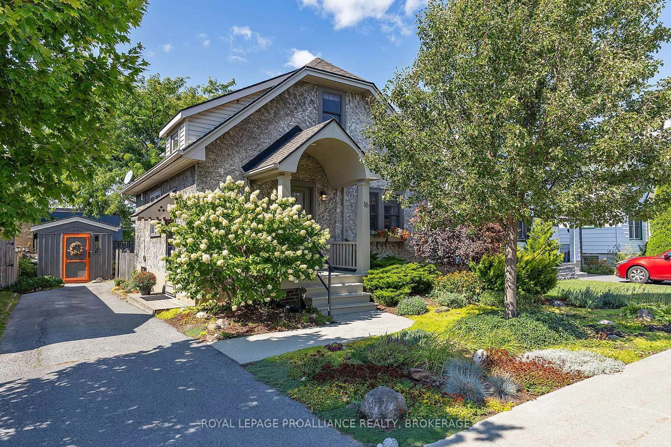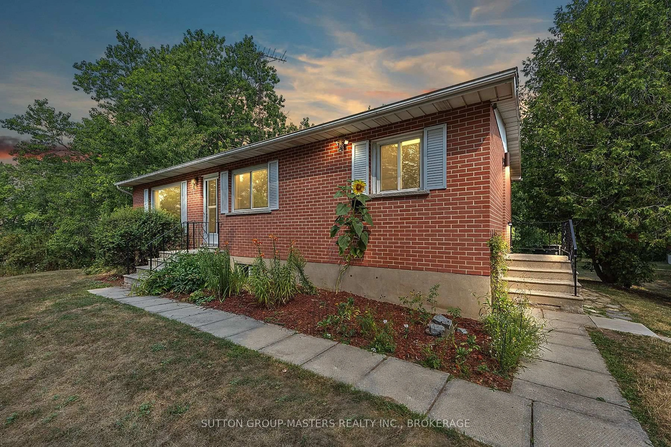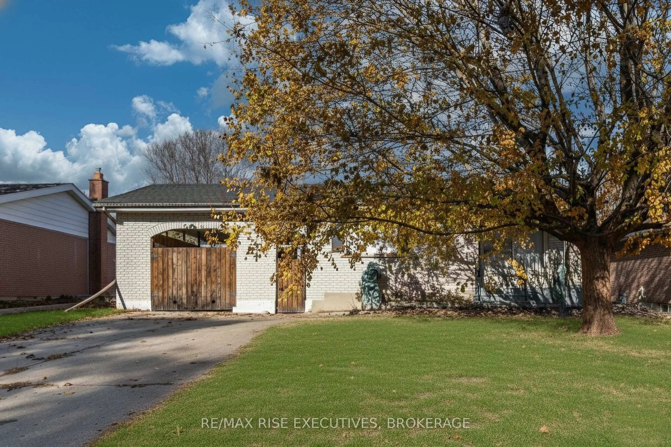Welcome to 582 Heritage Court! This recently renovated and meticulously maintained, 3-bedroom home, tucked away on a private cul-de-sac in the highly sought-after Waterloo Village, is an absolute pleasure to show. The bright main level features oversized windows that flood the open-concept living and dining area with natural light. The functional eat-in kitchen offers newer stainless steel appliances, ample cabinetry and counter space which is perfect for everyday living and entertaining. Upstairs, you'll find three spacious bedrooms and a beautifully renovated 4-piece bathroom. The finished lower level provides even more living space and would be ideal for a home gym, playroom, or cozy rec room to unwind at the end of the day. Step outside to enjoy the fully fenced, private backyard which is a great space for relaxation or gatherings. Added bonuses include a garage with mezzanine for storage, newer furnace and AC, a recently updated roof, and a prime central location walking distance to to Trillium Ridge Park, St. Marguerite Bourgeoys School, shopping, and many other amenities. This turnkey property has a lot to offer and is truly a wonderful place to call home.
Inclusions: Fridge, Stove, Dishwasher, Washer, Dryer, Glass Dining Table with chairs, BBQ
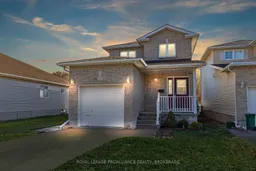 32
32

