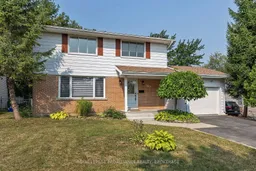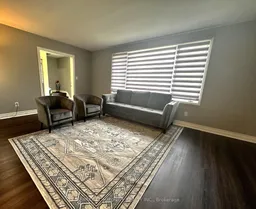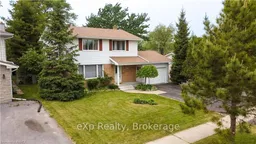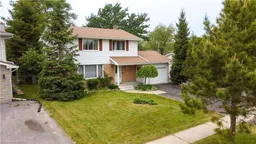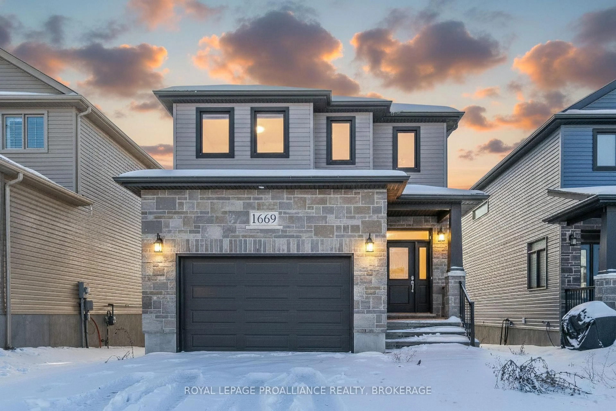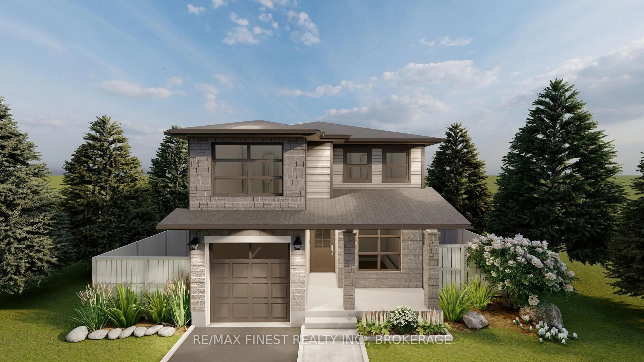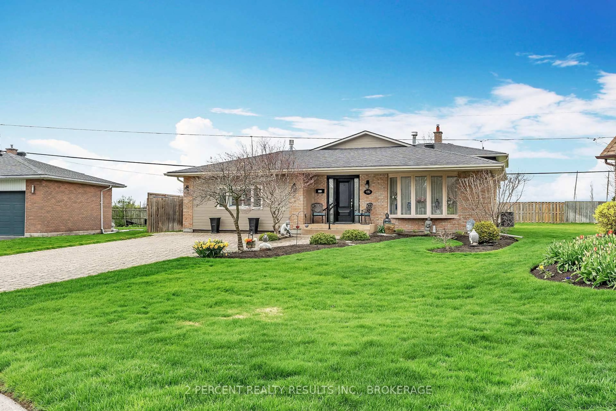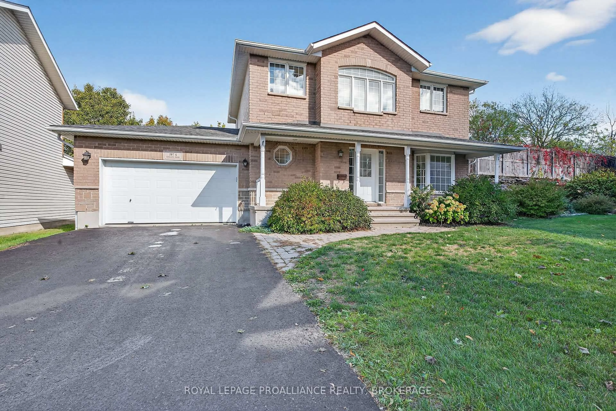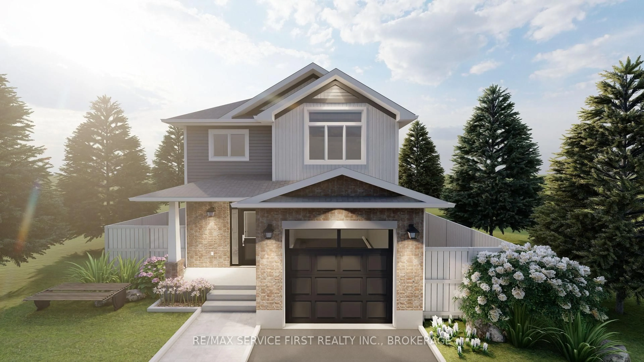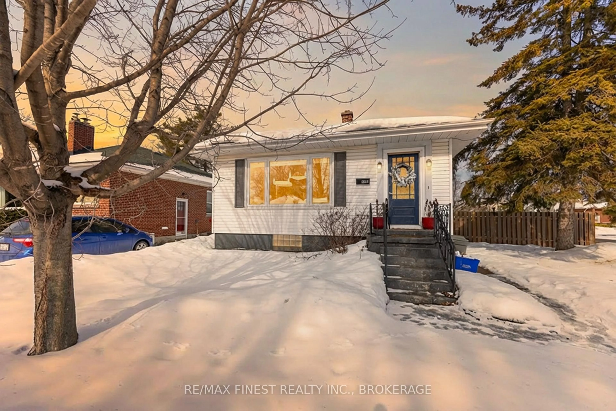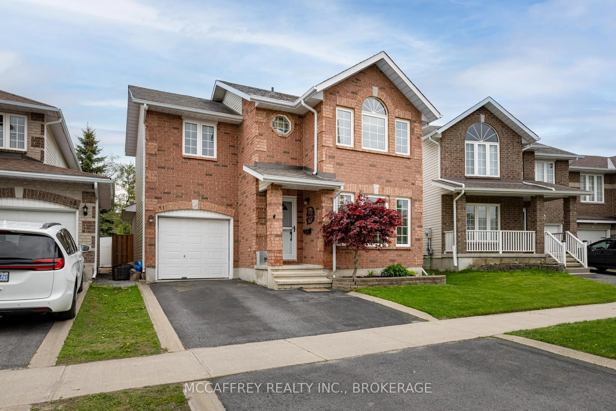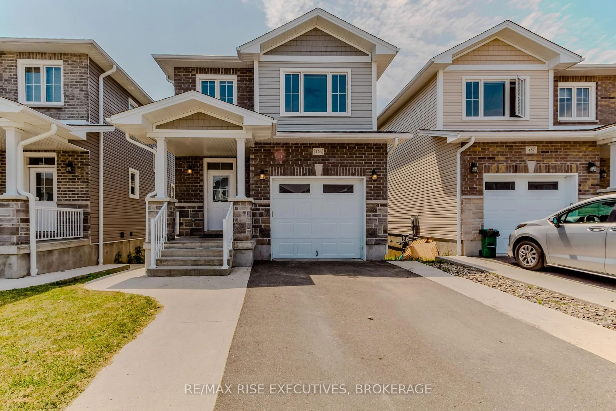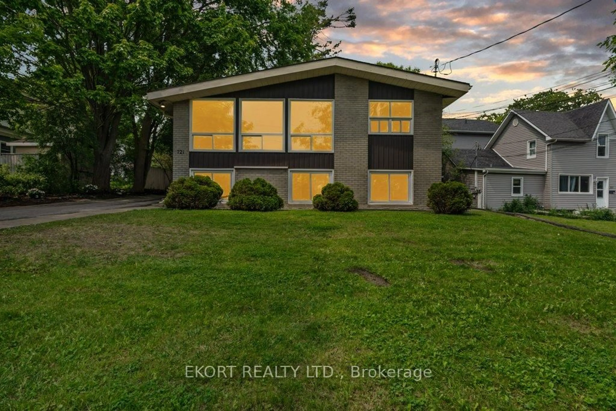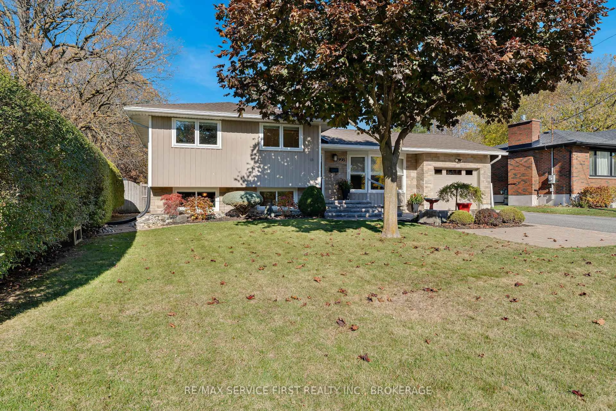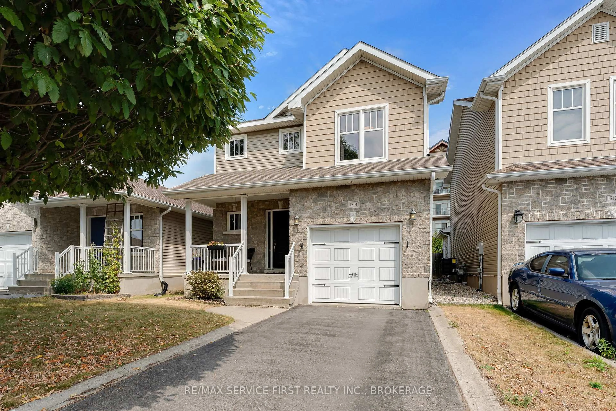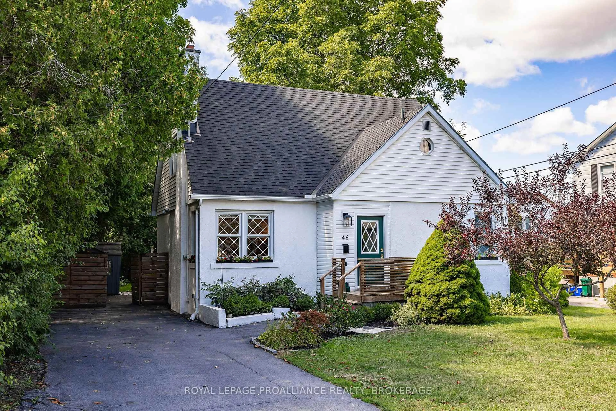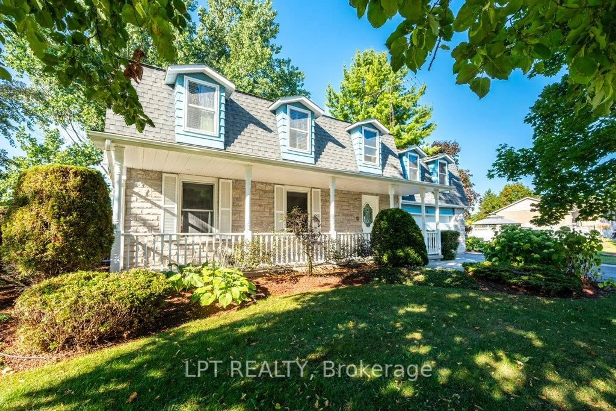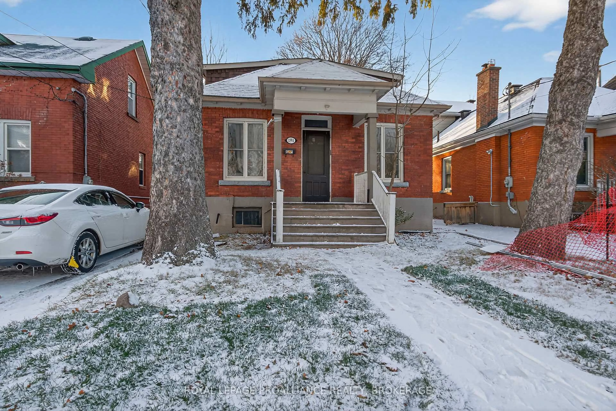Welcome to this beautifully updated detached home with attached single car garage in the highly desirable Lakeland Acres community. Nestled on a quiet, tree-lined street and just moments from schools, parks, shopping, and public transit, this home offers exceptional convenience in a family-friendly neighbourhood. Boasting 4+2 bedrooms and 2.5 bathrooms, this spacious residence is perfectly suited for large or growing families. The thoughtfully designed layout includes laundry on both the upper and lower levels, offering added functionality and comfort. The main level features living room, dining room, new kitchen, half bath and inside entry from the garage. From the dining room, step out into the private, fully fenced backyard and enjoy the oversized deck - ideal for entertaining or relaxing outdoors. Upstairs features four generously-sized bedrooms, 4 piece bath and laundry closet for convenience. The fully renovated basement includes a second kitchen, 3-piece bathroom, laundry closet and two additional bedrooms -an ideal setup for in-law suite or income-generating rental. Additional upgrades include a 200-amp electrical service, new flooring throughout, all new appliances and updated window coverings ensuring the home is move-in-ready. Whether you're looking for multigenerational living, rental potential, or simply more space, this Lakeland Acres gem checks all the boxes.
Inclusions: 2x Fridge, 2x Stoves, Dishwasher, 2x Washer, 2x Dryer, 2x Microwaves, Window Coverings
