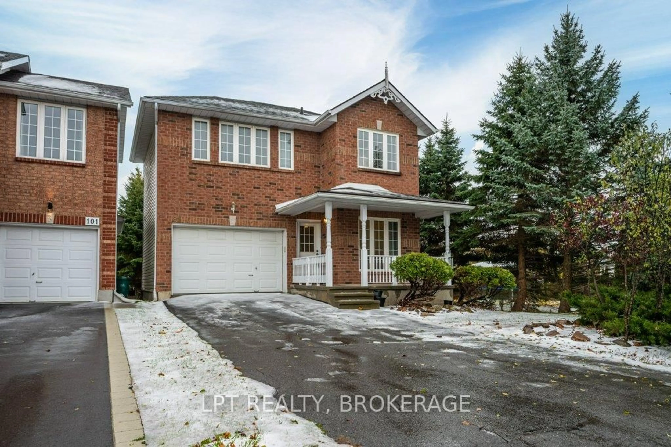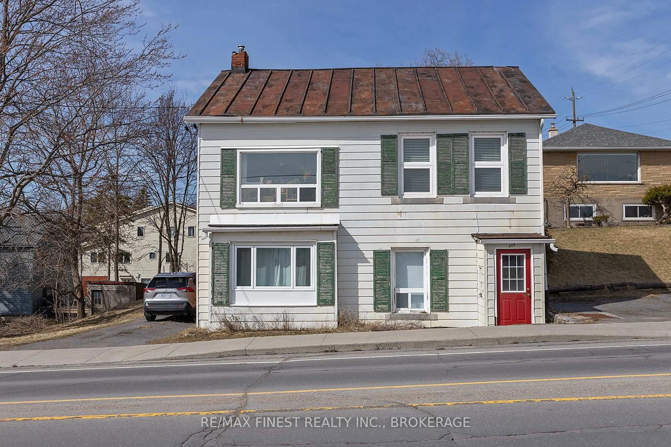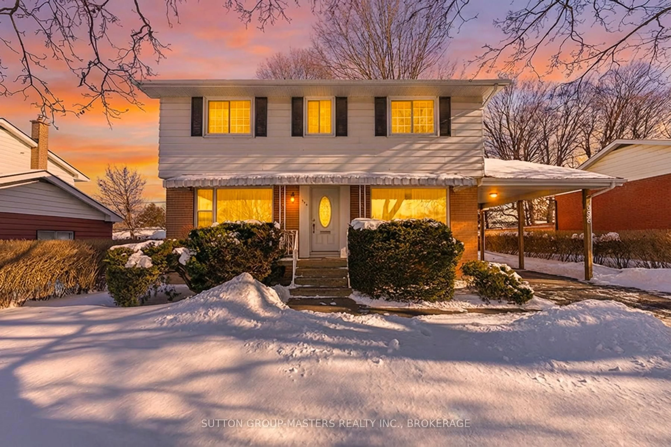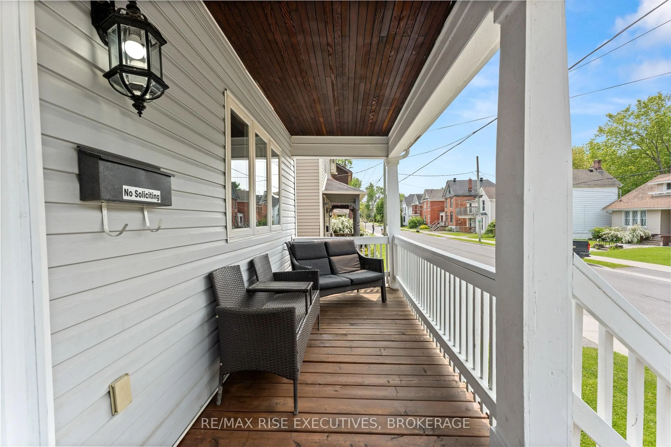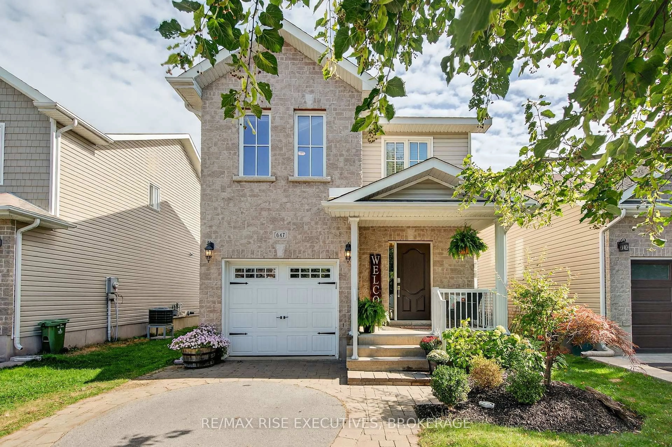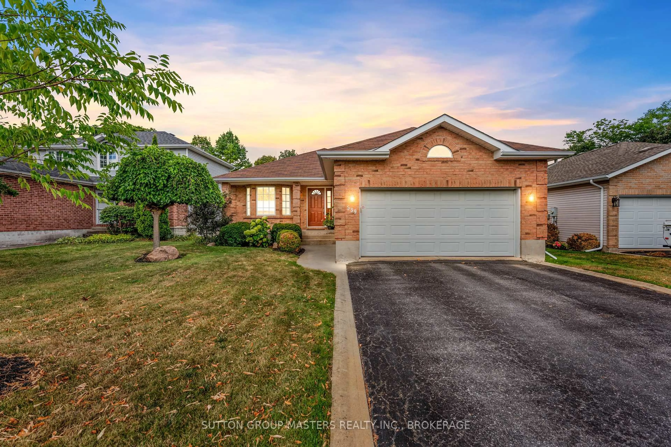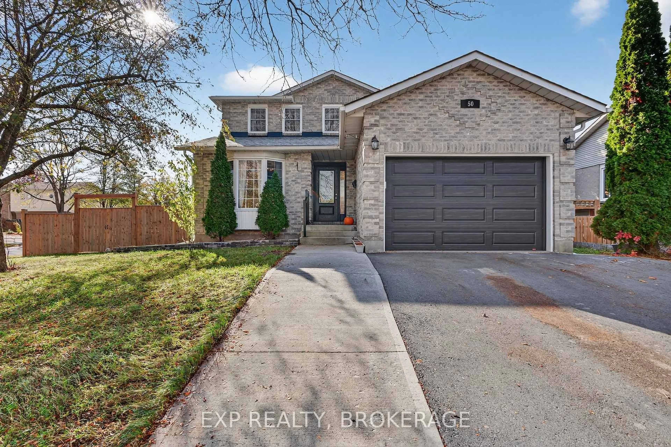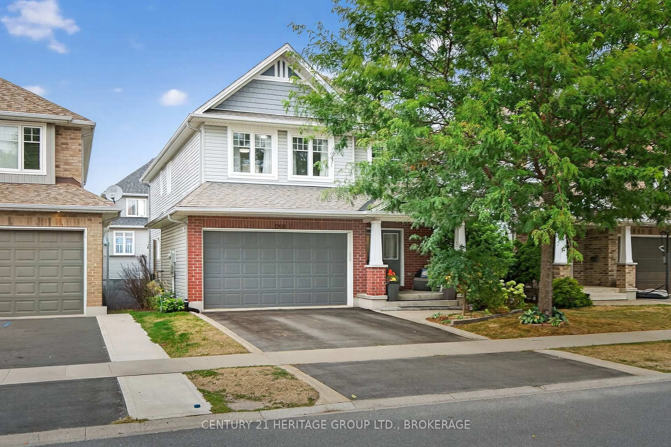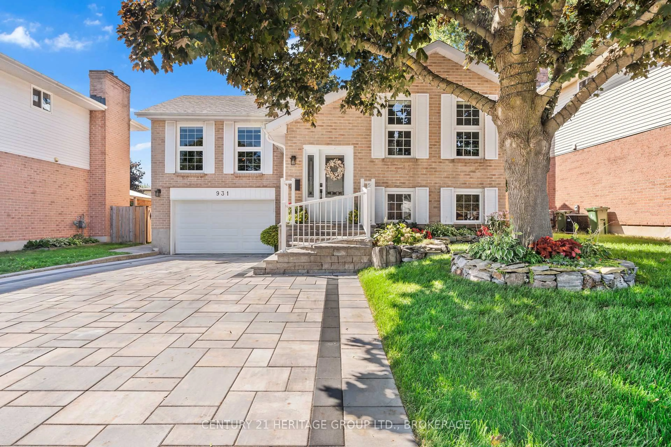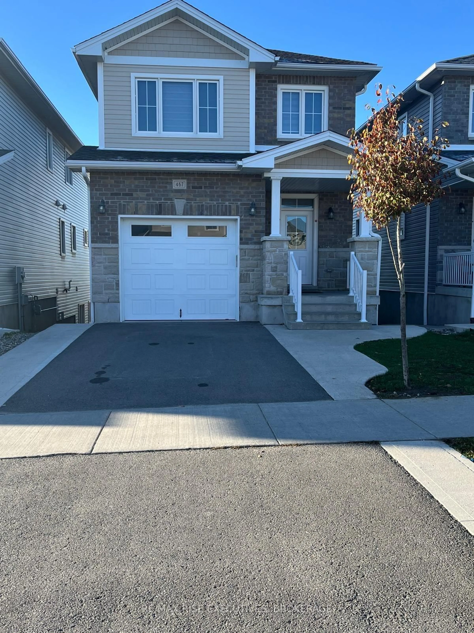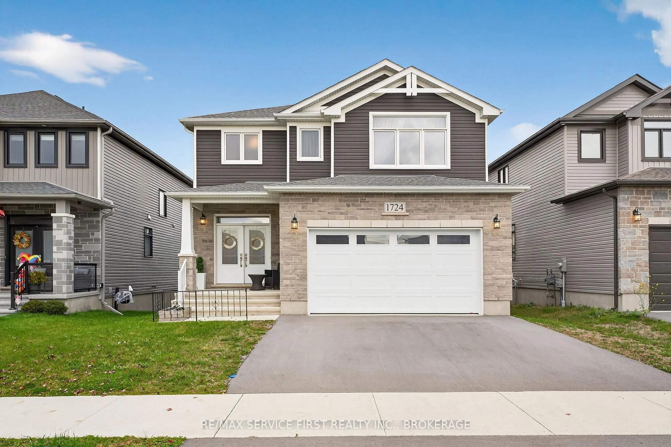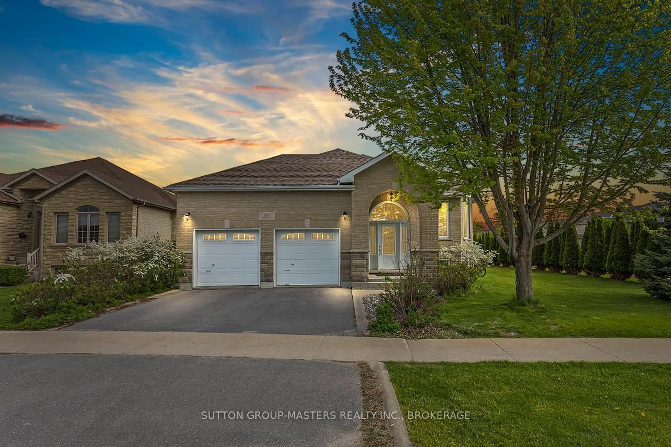Welcome to this beautifully updated 4 level side split in highly sought-after Auden Park neighbourhood. Offering exceptional space and style, this home features 3 bedrooms, 2 bathrooms, and a double attached garage. The heart of the home is the bright, modern kitchen, showcasing sleek grey cabinetry with ample storage, marble-inspired countertops, a stylish mosaic tile backsplash, and updated lighting. It flows seamlessly into the living and dining areas, perfect for everyday living and entertaining. Both bathrooms have been tastefully renovated, including a spa-like retreat with a freestanding tub and glass shower. The finished basement provides additional living space, ideal for a family room, home office, or recreation area. Step outside to your private backyard oasis, complete with an in-ground pool -perfect setting for entertaining, hosting, or enjoying family fun. This move-in ready home combines comfort, functionality, and a prime location in one of Kingstons most desirable communities.
Inclusions: Fridge, Stove, Dishwasher, Washer, dryer, light fixtures and window coverings
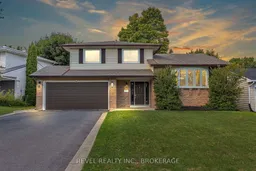 50
50

