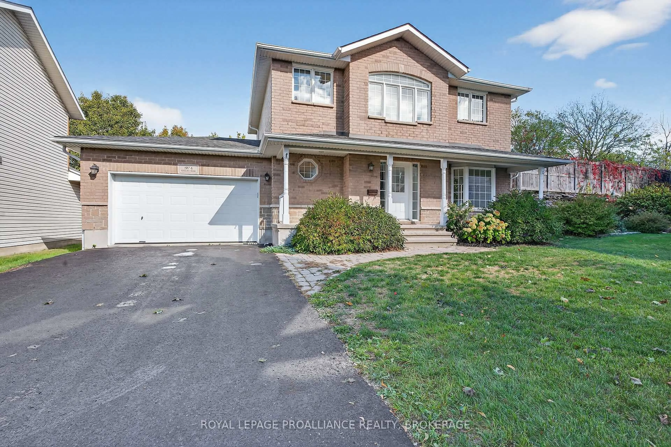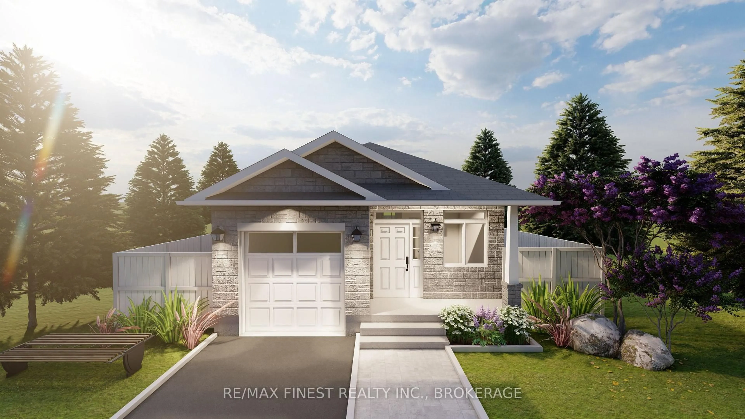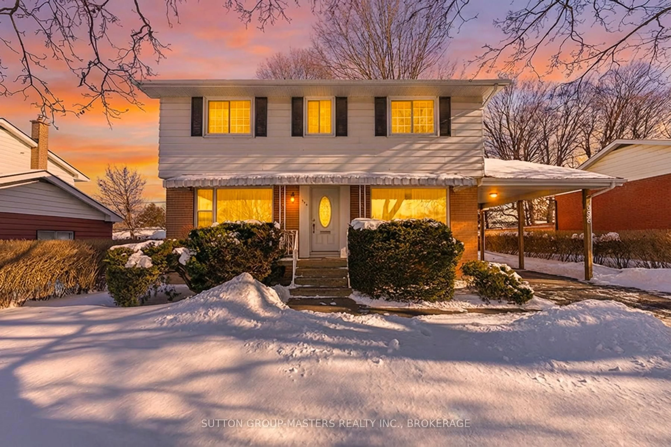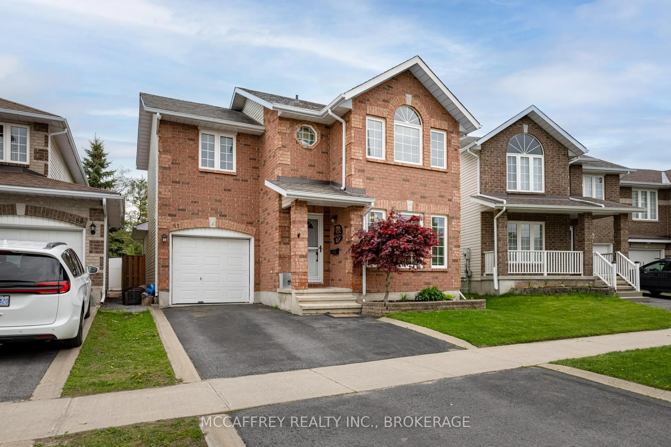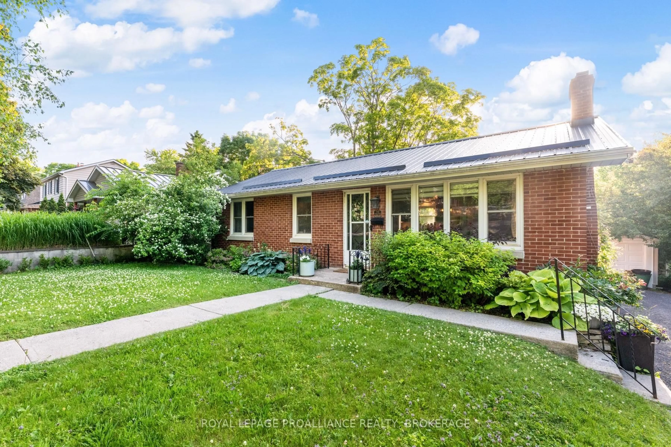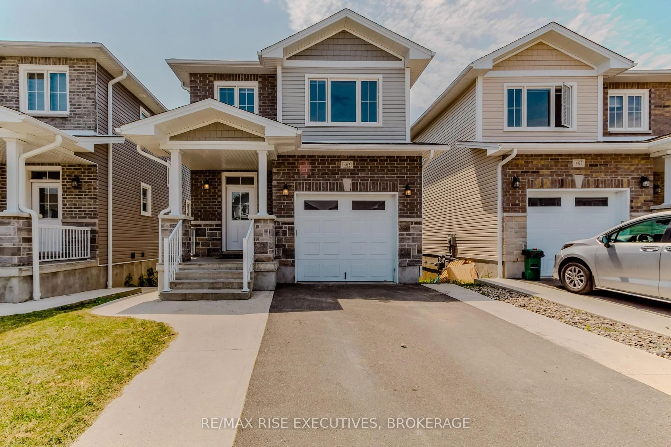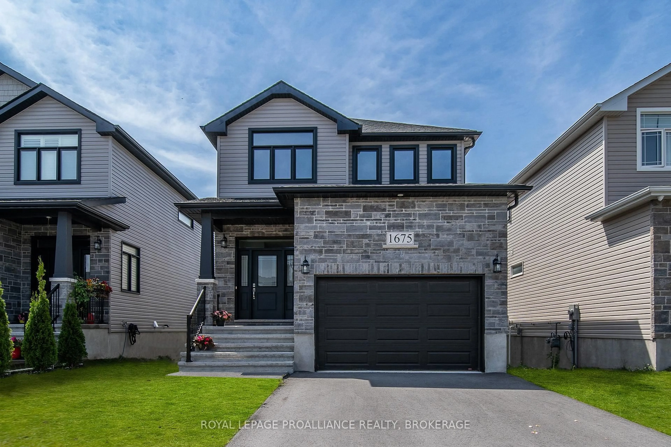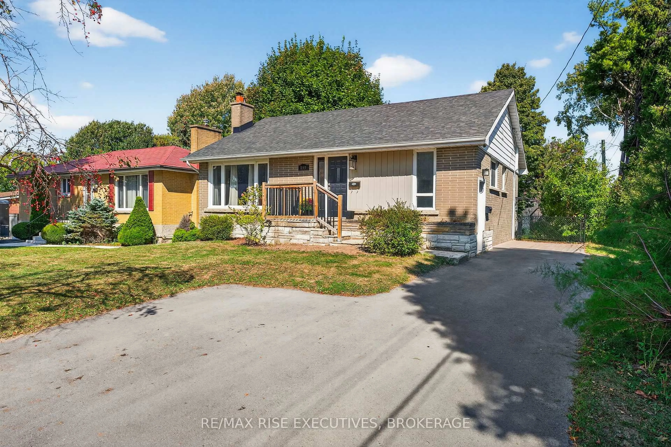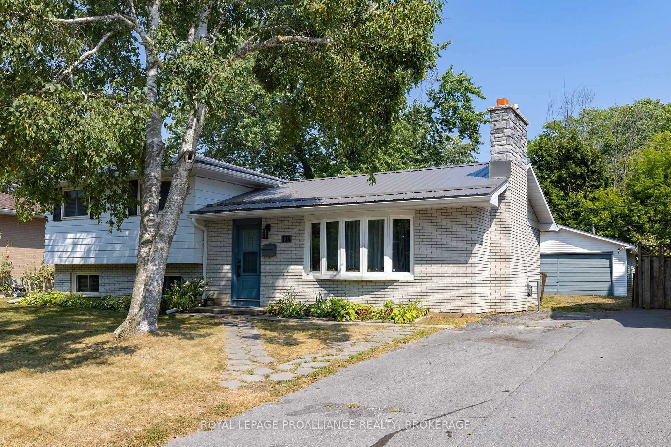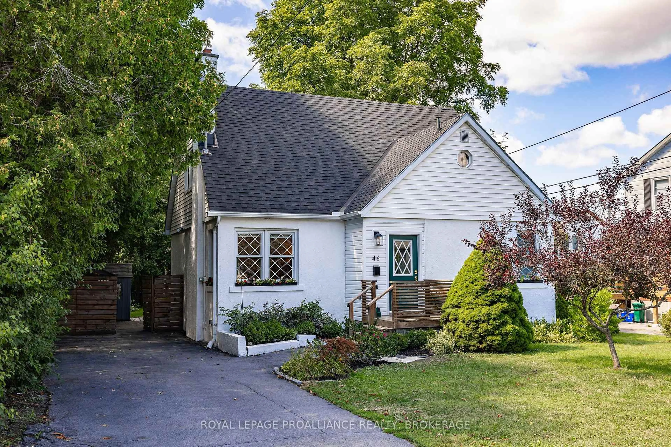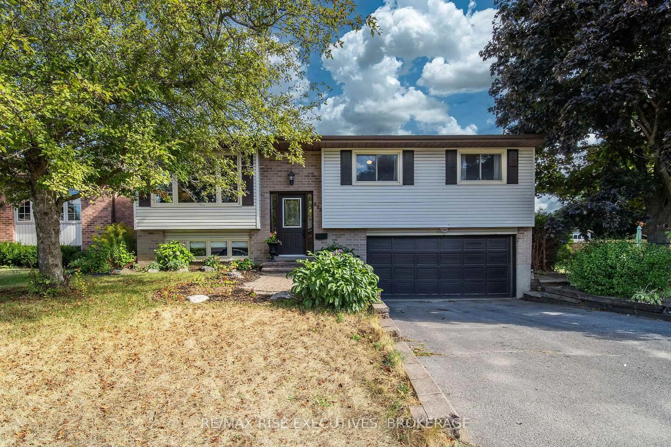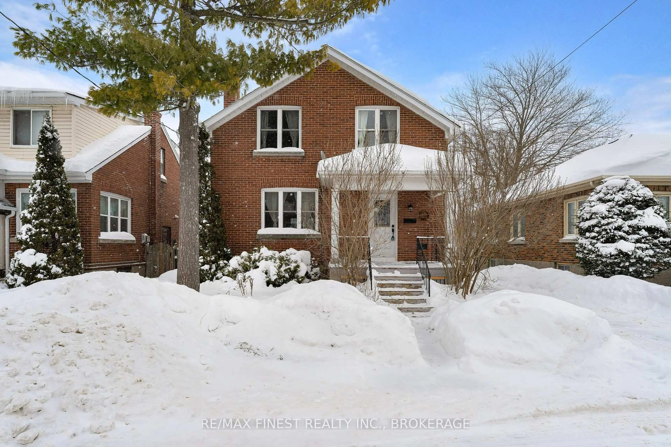I'd write better real estate copy if I lived downtown at 42 Quebec St. Sleep well. Be more generous in my outlook. Cook so innovatively there might soon be cameras and a swooning audience. Because this is a property that will bring out the best in whoever moves in. It is the winning ticket writ large and stylish. The original home is more than a century old, but significant additions are pulled together with a top-notch (and long-lived) Hardie board siding the soft-rich colour of a Weimaraner. There is a loft I'd use as the principal bedroom, and an attached double garage, as well as an eat-in kitchen with ceilings so remote you could commission murals. There is a brilliant, gleaming deck that never ends, and a fenced double-wide garden better than most city parks; the thunderous maple tree resembles something out of Tolkien. The living room is serious enough royalty or influencer might show up any minute, and connects to a main-floor bedroom, which in turn connects to a dressing room or study. There is a rare flexibility to the floor plan, a sense that if life plans change, the house will also change, comfortably accommodating whatever comes next. There are two full bathrooms, and two more bedrooms on the lower level, both brim-full of natural light, with steps up to a private den, and a door to the yard. The in-law potential is obvious. It is an unusually brilliant offering. I can't think of a thing it needs, except maybe you, your family, your books, and the tidal wafts of chatter that accompany lives lived well and contentedly.
Inclusions: FRIDGE, STOVE, WASHER X2, DRYER X2, DISHWASHER
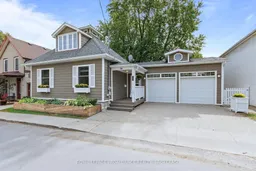 44
44

