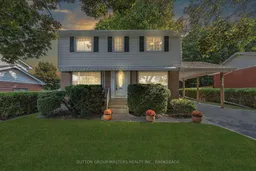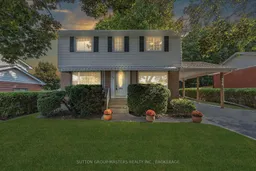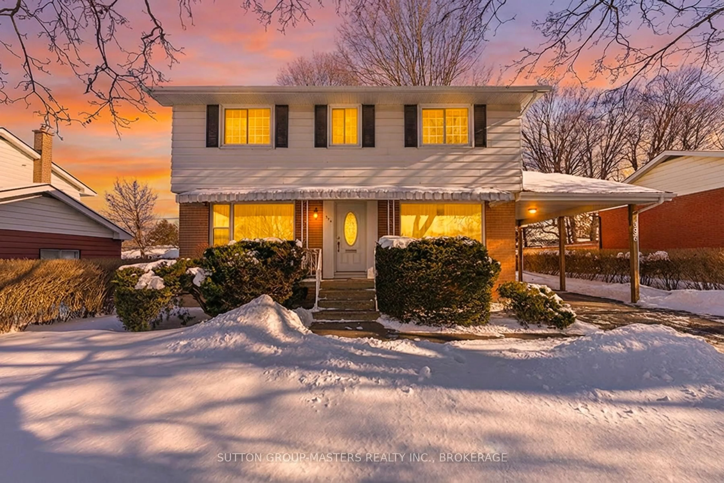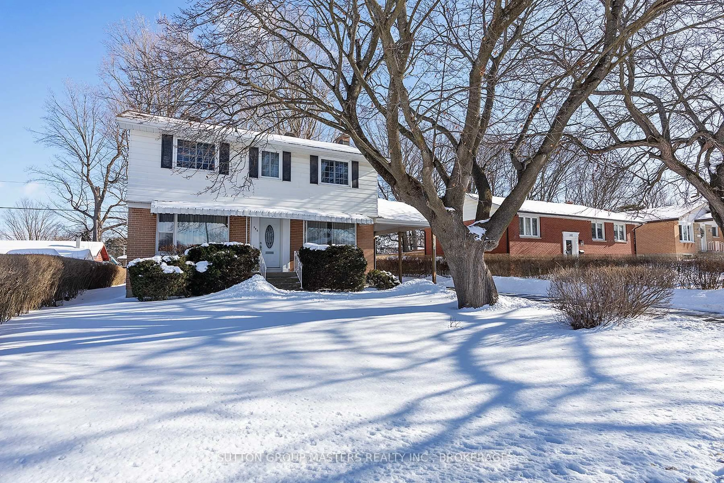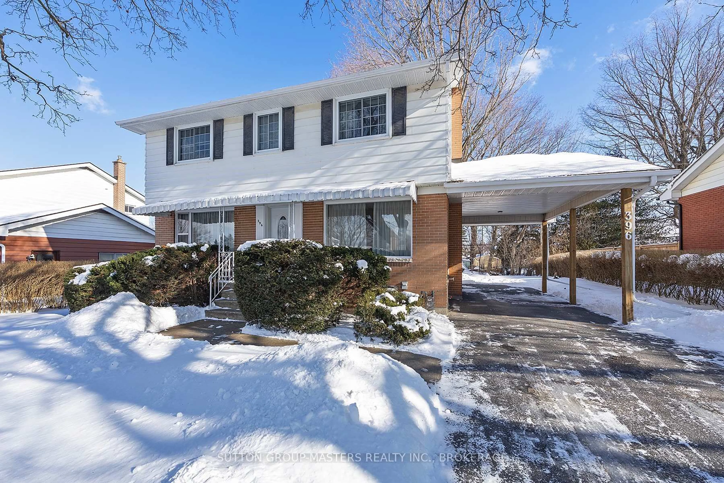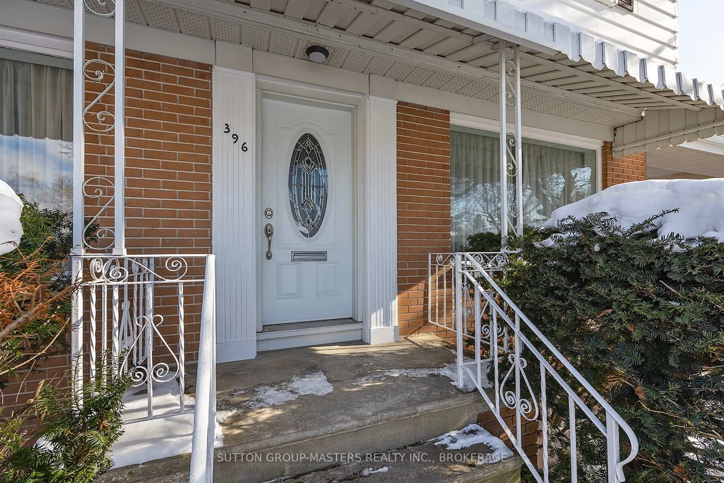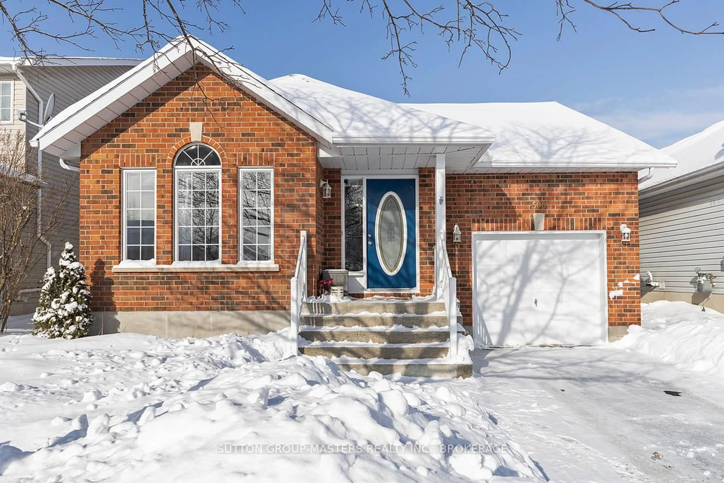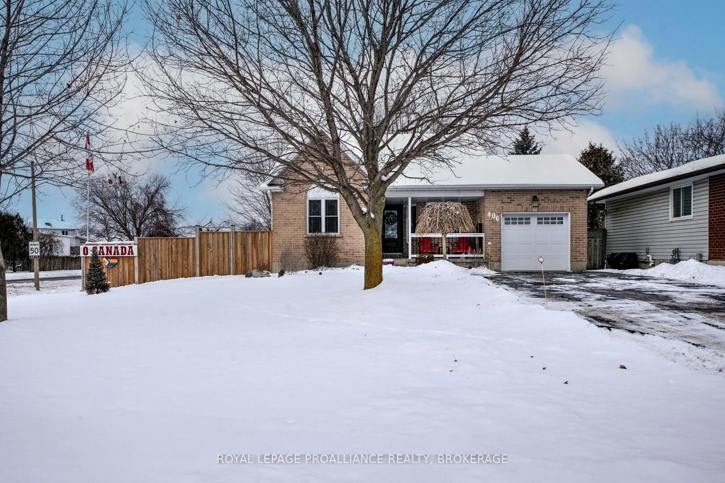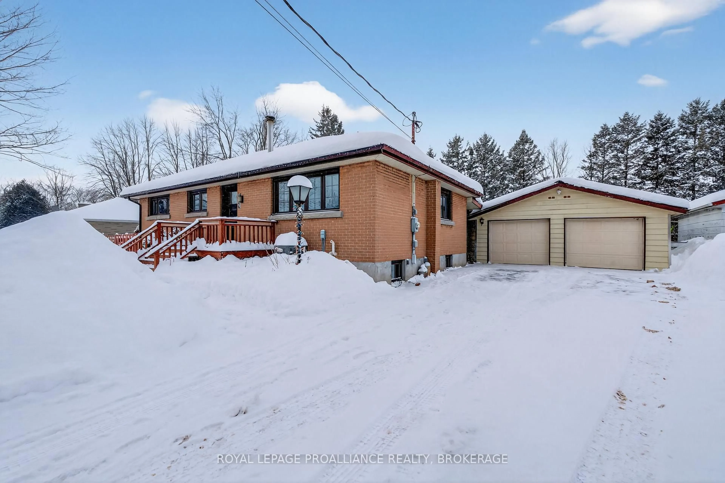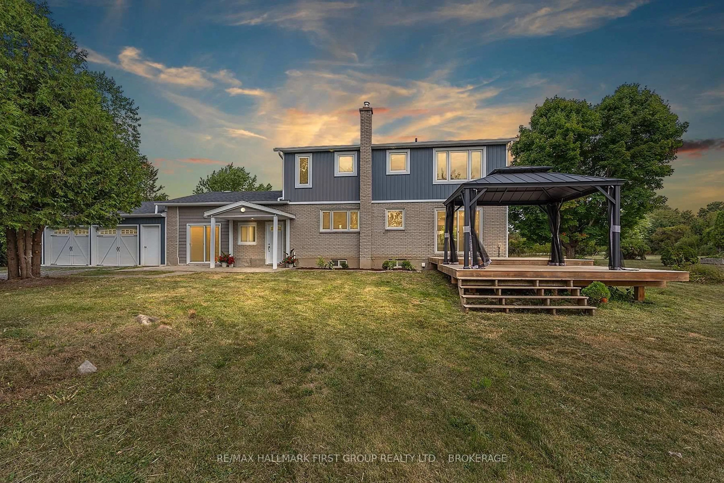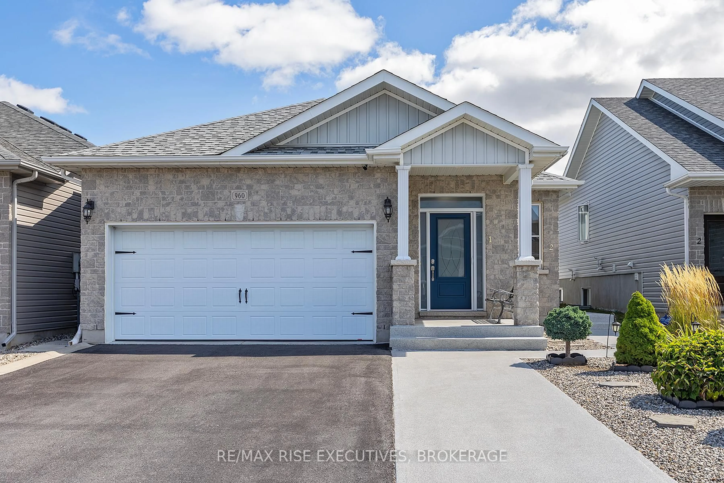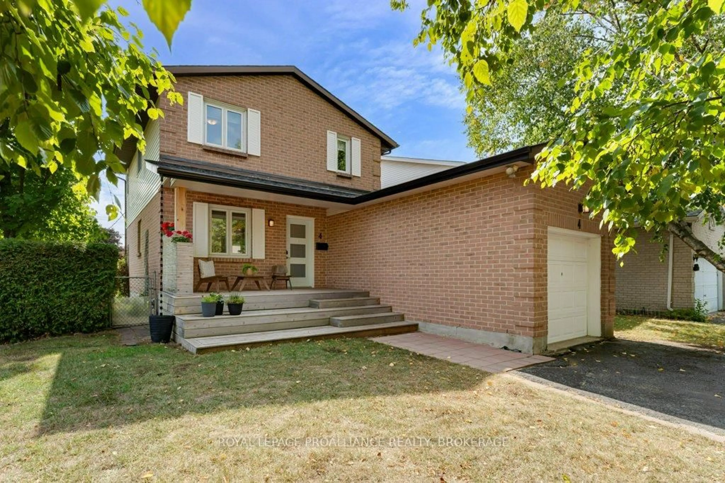396 Roosevelt Dr, Kingston, Ontario K7M 4A7
Contact us about this property
Highlights
Estimated valueThis is the price Wahi expects this property to sell for.
The calculation is powered by our Instant Home Value Estimate, which uses current market and property price trends to estimate your home’s value with a 90% accuracy rate.Not available
Price/Sqft$379/sqft
Monthly cost
Open Calculator
Description
This one's special. Enjoyed and lovingly cared by one family since 1964, this wonderful home awaits its new owners. The length of ownership says a lot about life in Henderson Place with wide lots, mature trees, numerous parks, great schools, recreational facilities, and a strong sense of community. Henderson Place truly is a great place to live in Kingston. Step inside and the wonderful flow of this classic centre hall plan is ever revealing, spacious, and exceeds expectations. The quality and elegance is everywhere from the open concept kitchen and family room out back, formal living and dining rooms, original narrow strip hardwood floors on the main floor, up the stairway, and throughout all 4 bedrooms upstairs. Most conveniently, there's a full bathroom on the main and second floors plus the laundry's on the main floor. There's a large recreation room and utility/storage room downstairs. Step out the family room entrance onto a spacious elevated deck overlooking a beautiful rear yard lined with mature hedges and trees for natural privacy. There's ample paved parking and the express bus route to SLC, Queen's, KGH, and downtown rolls nearby on Henderson Boulevard. Such a great life style in Henderson Place. Such a special home. Come see for yourself.
Property Details
Interior
Features
Exterior
Features
Parking
Garage spaces 1
Garage type Carport
Other parking spaces 3
Total parking spaces 4
Property History
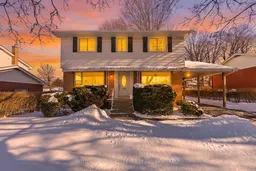 50
50