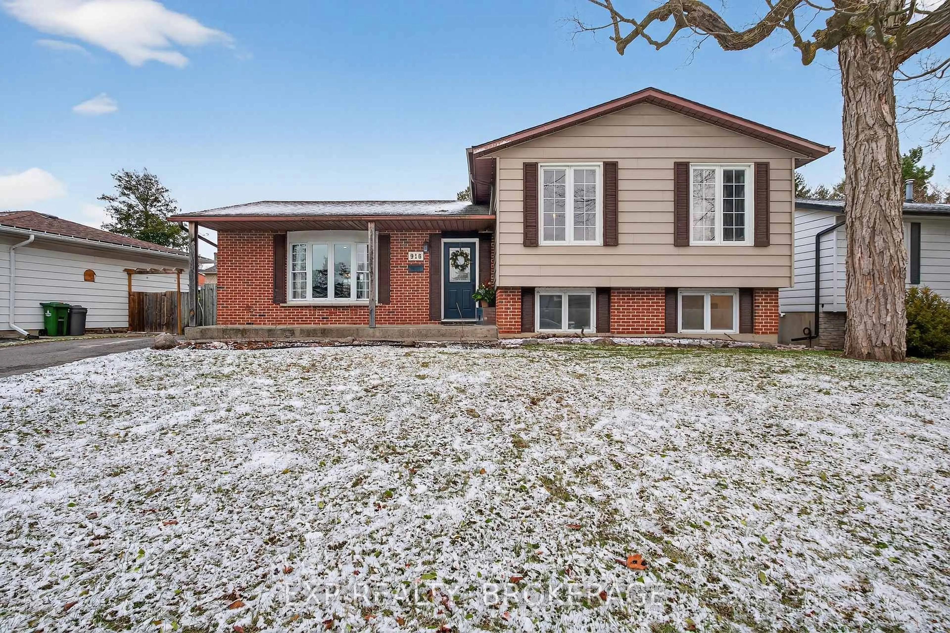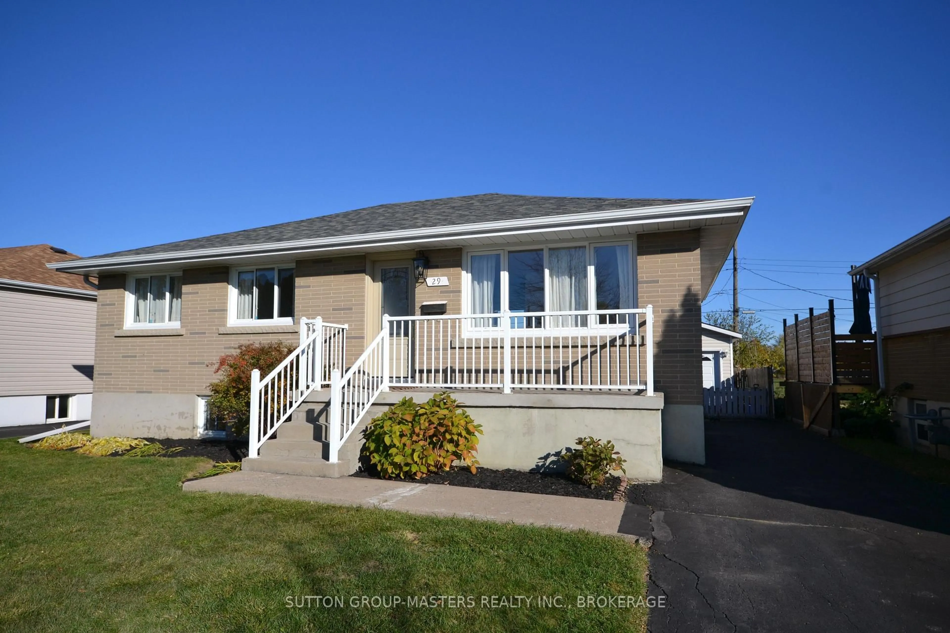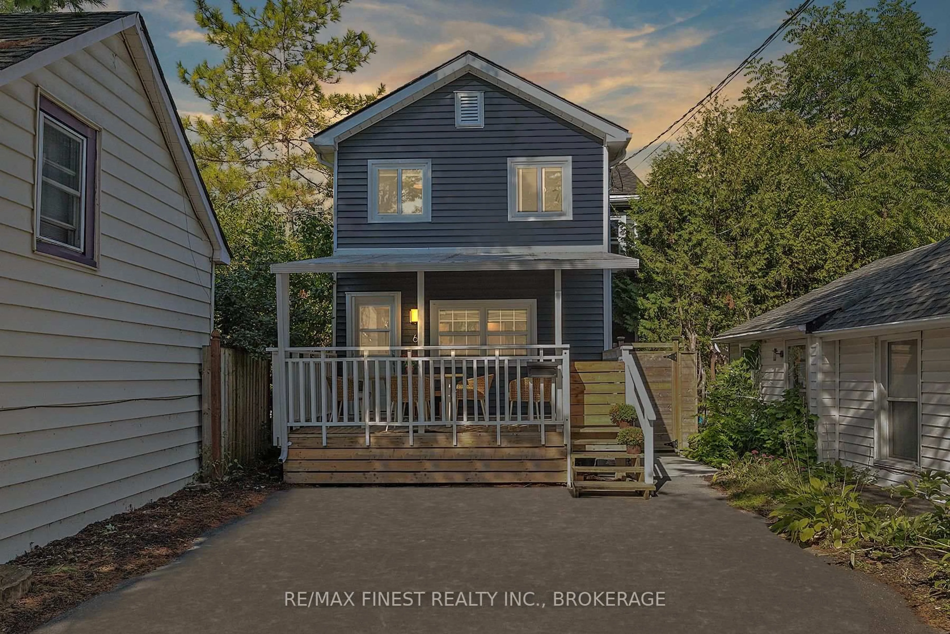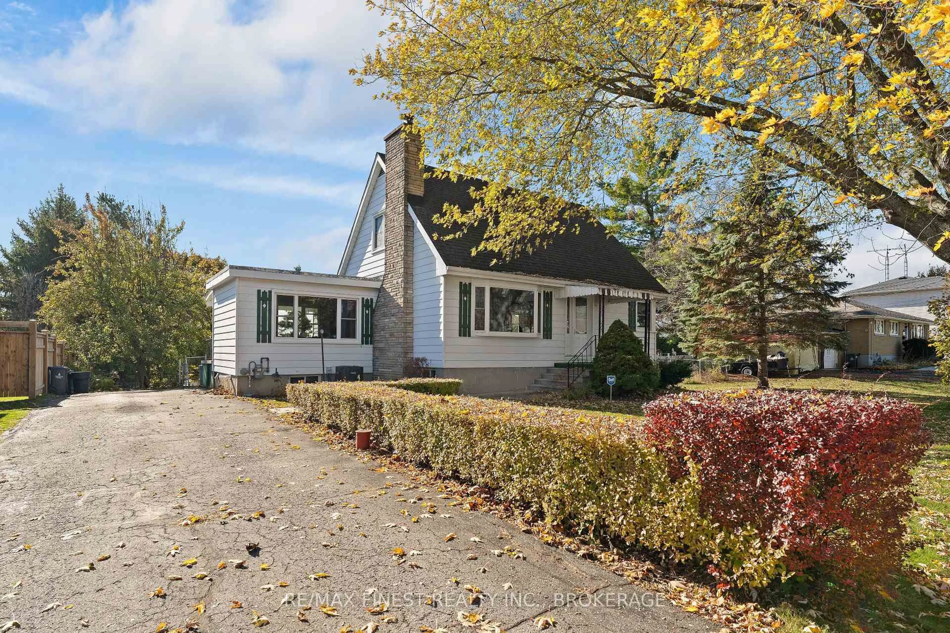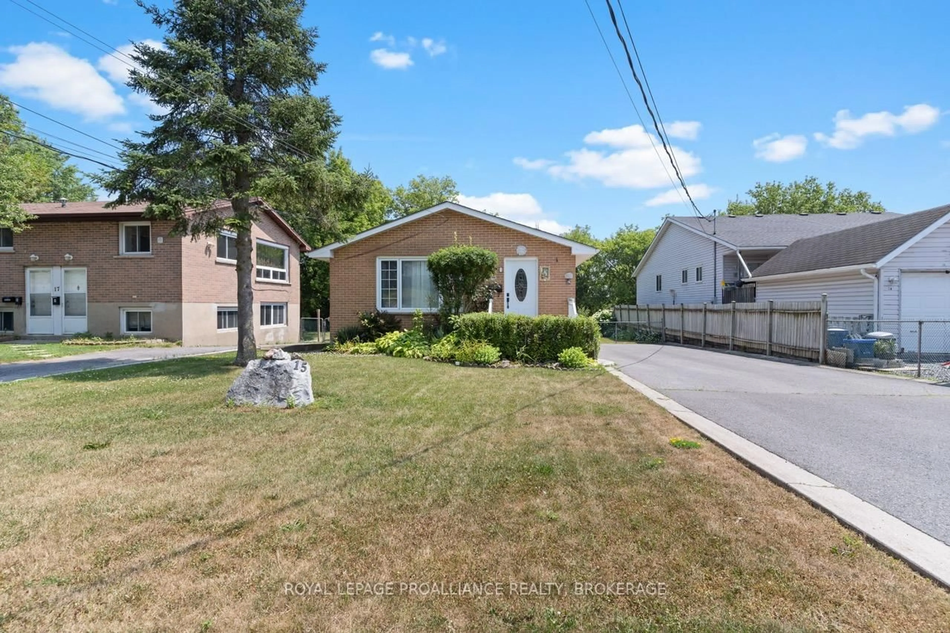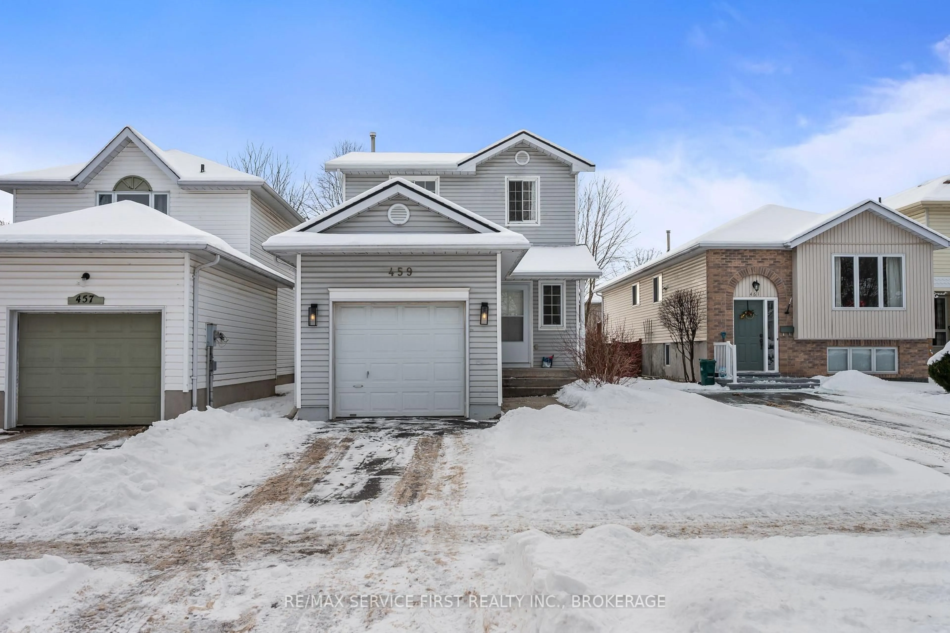To distill things to their essence, 131 Raglan Road is a downtown bungalow with parking, a short block from McBurney Park, with two bedrooms and a marvelous finished walk-out basement that's mostly above-grade. A third bedroom down there would make good sense. But it is important to expand a little and let you know that this is a home as exquisite in its execution as any I recall listing. This is not hyperbole run riot. Every detail and every surface has been lavished with such attention that it's hard not to simply reel about this elegant set of spaces in wonder, a touch drunk on all the impeccable design decisions: The resurfaced clawfoot tub. The symmetrical stone-topped and very modern kitchen with its prep island and top-notch appliances. The living room opposite with its steampunk gas fireplace. The decorative lath and limestone wall sections. The sunny room at the back of the house presents like an enclosed patio, a place to either sun yourself or eat peaches deep into November. Perhaps even those options are wide of the mark and a deep armchair and a stack of novels makes most sense. Keep it simple, in other words. I suggest you spend some time with the pictures and then call to set up a showing. Because if what you want most is to live near the heart of things in a detached home with a pretty yard, a flickering flame-set around which to gather with a loved one or two, I think it unlikely you will find better.
Inclusions: Fridge, stove, washer, dryer, dishwasher
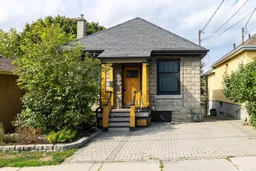 42
42

