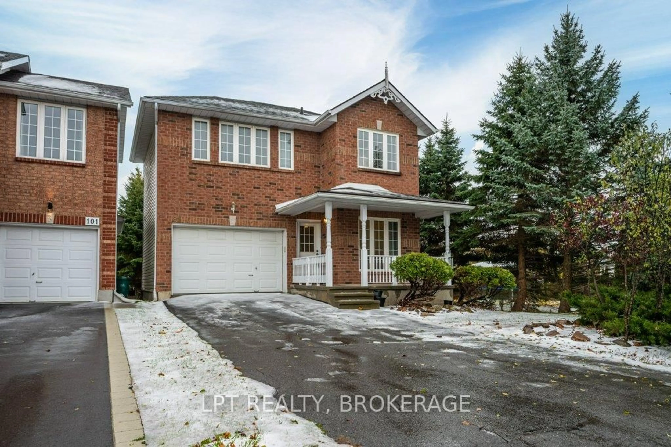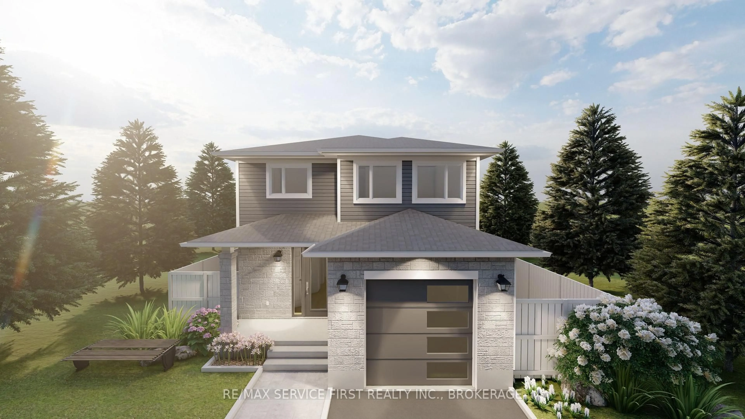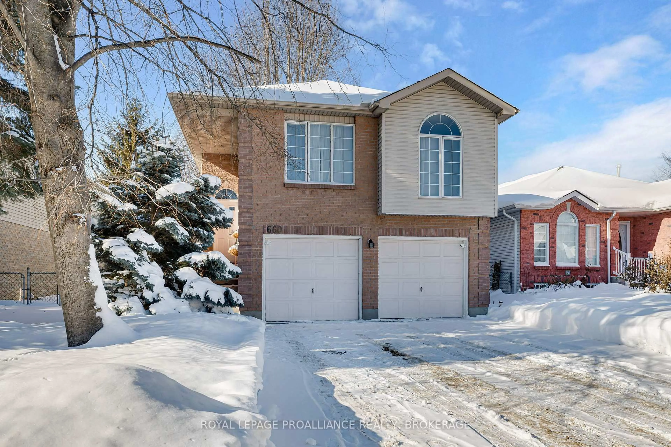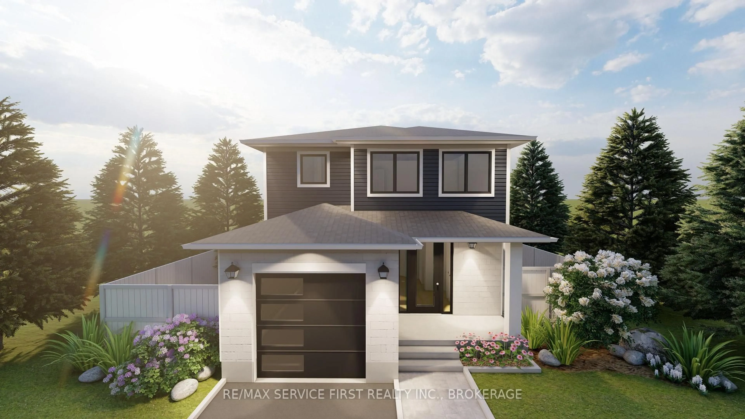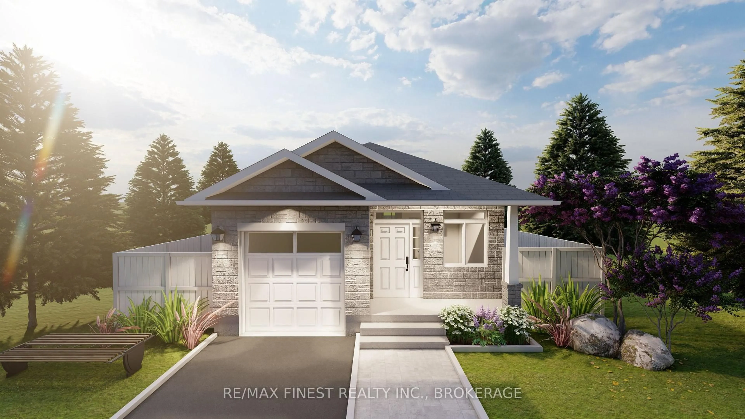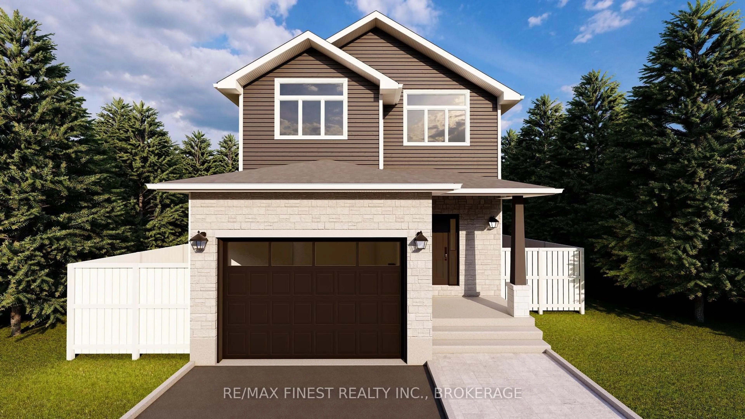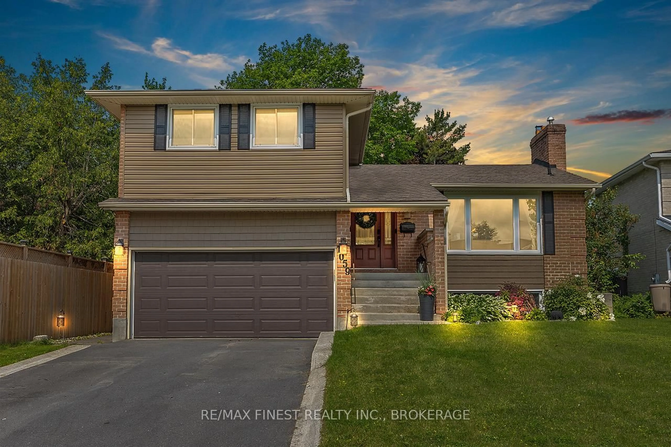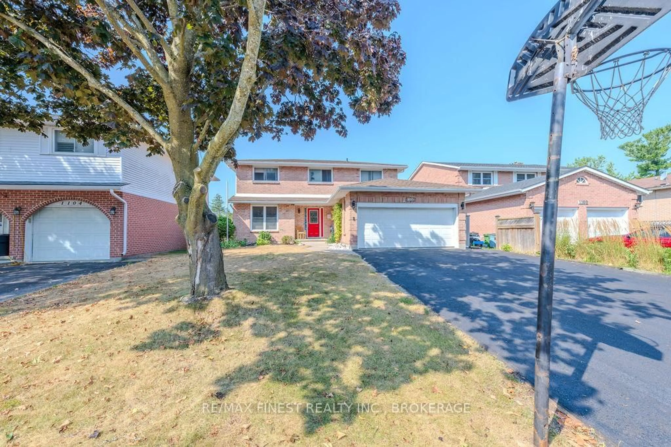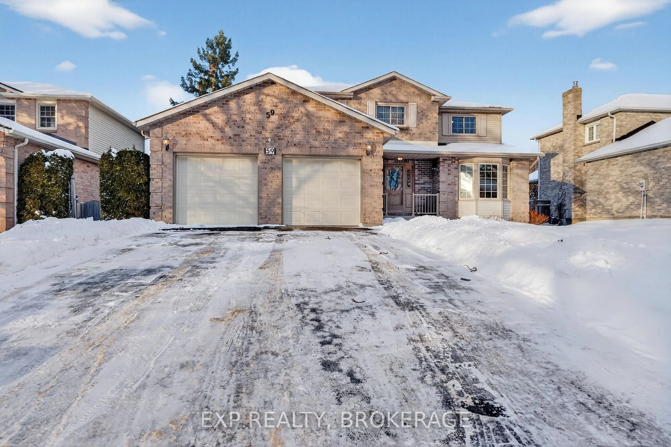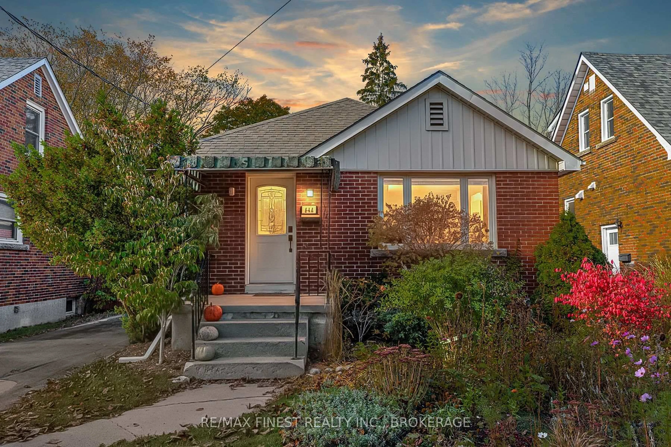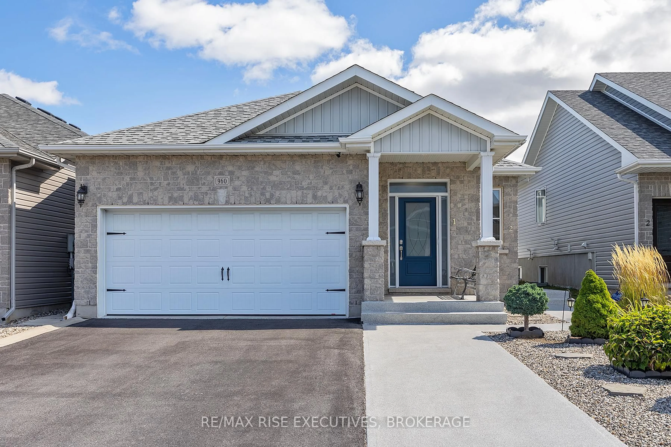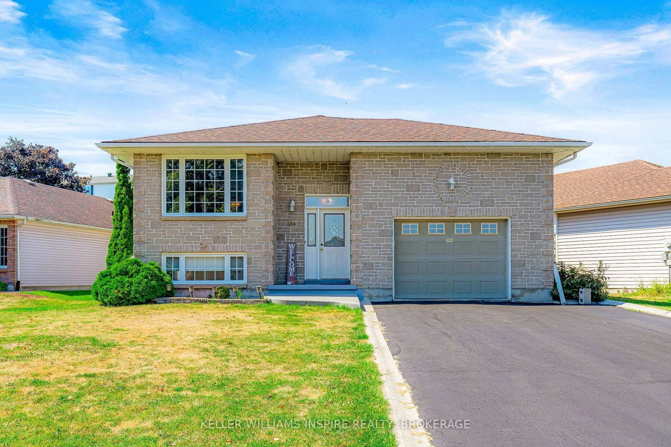Opportunity knocks in Kingston's west end! Welcome to 840 Lynwood Drive - a spacious all-brick bungalow with attached double garage set on a large corner lot in a quiet, family-friendly neighborhood. With 3,200 sq. ft. of total space (1,645 above grade), this 5-bedroom, 3-bath home offers the perfect canvas for your dream renovation. As you come up the double-wide paved driveway, you will be greeted by the covered porch. Inside the home, the main floor features a bright, functional layout with three bedrooms, including a primary bedroom with a 3-piece ensuite, an open-concept kitchen overlooking a wood-burning fireplace, and a convenient main-floor laundry room adds to the home's everyday practicality. Downstairs, the full unfinished basement offers abundant potential, ready to be transformed into additional living space. It includes a large recreation room, two additional bedrooms, a 2-piece bath, and Dricore subflooring already installed-providing an excellent head start for your future finishing touches. Nestled on a private, partially fenced lot, this home has a wood deck in the backyard and a shed for outdoor storage. It is steps from parks, schools, and shopping. Whether you're upsizing, investing, or planning your forever home, 840 Lynwood is packed with potential - and ready for immediate occupancy! Home and WETT inspection available. Offers will be presented on November 3rd.
Inclusions: Fridge, stove, hood fan, dishwasher, washer, dryer (All as is condition)
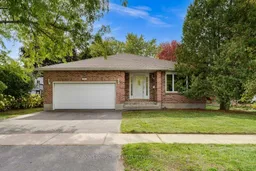 50
50

