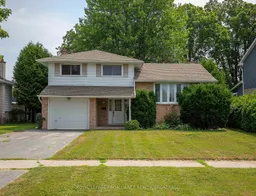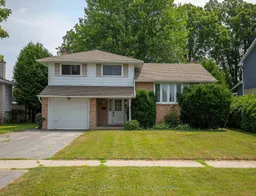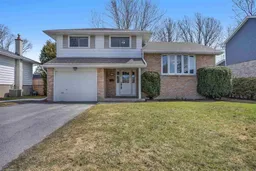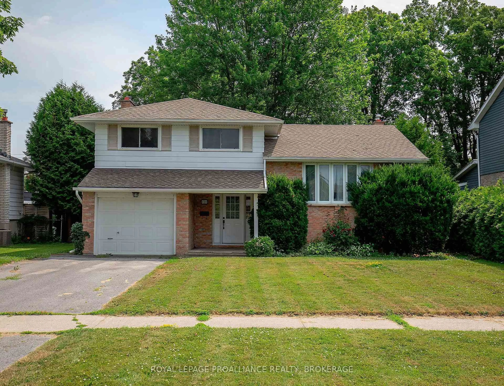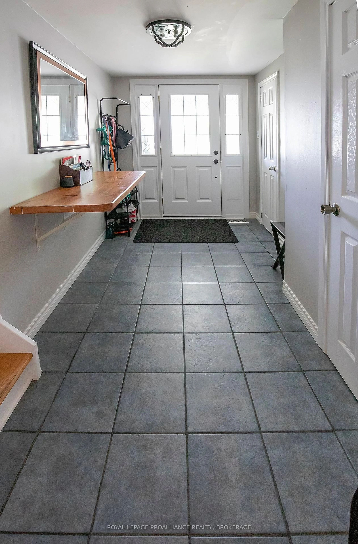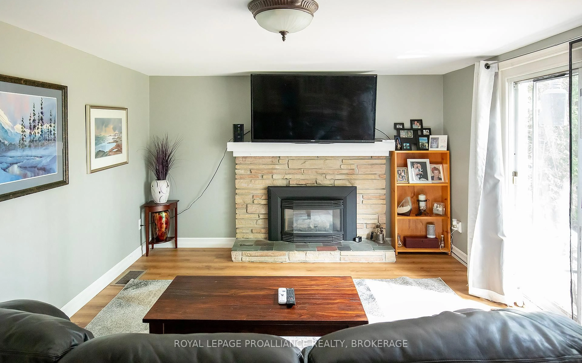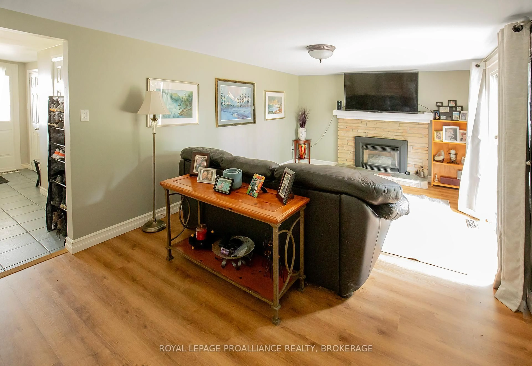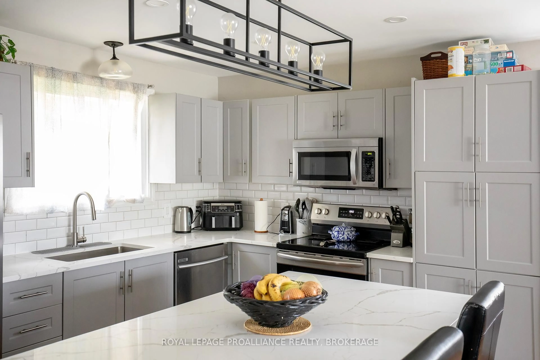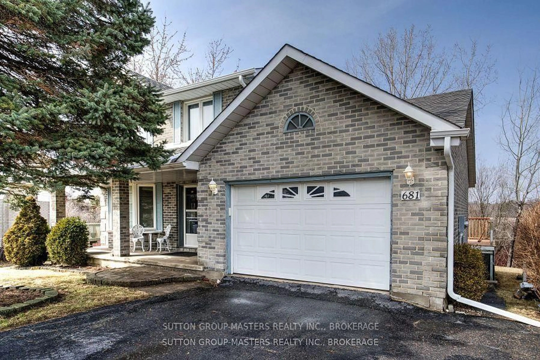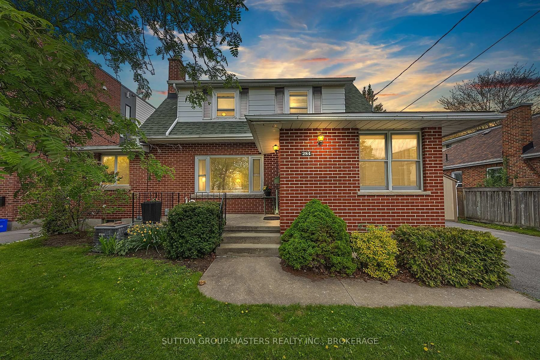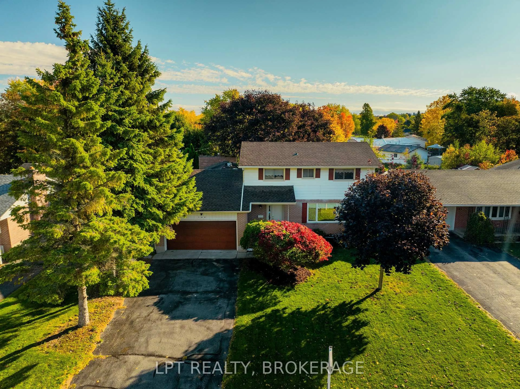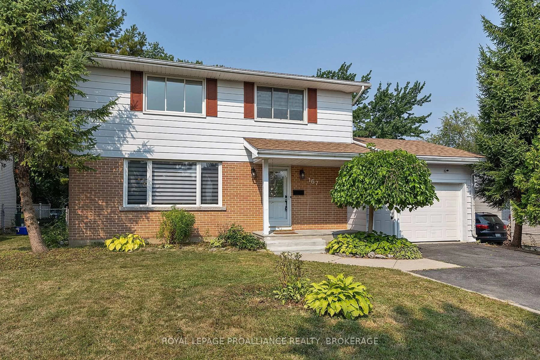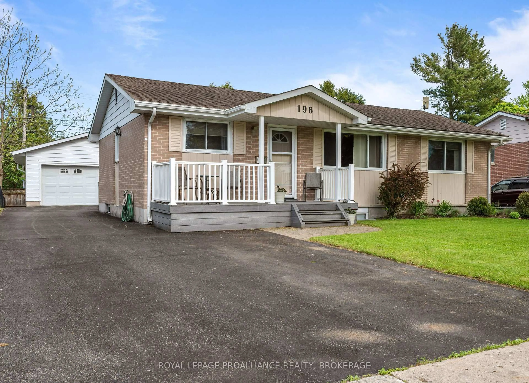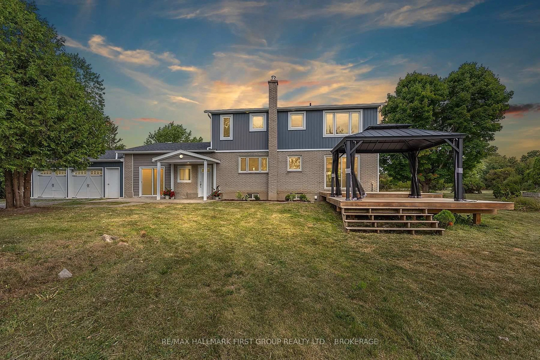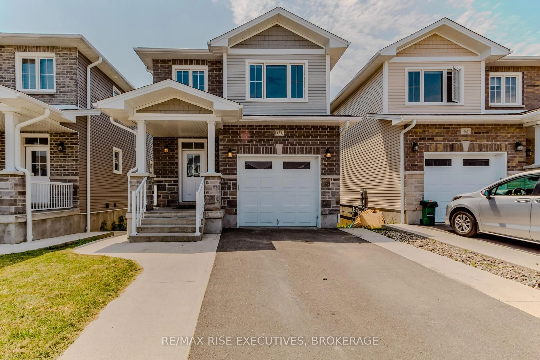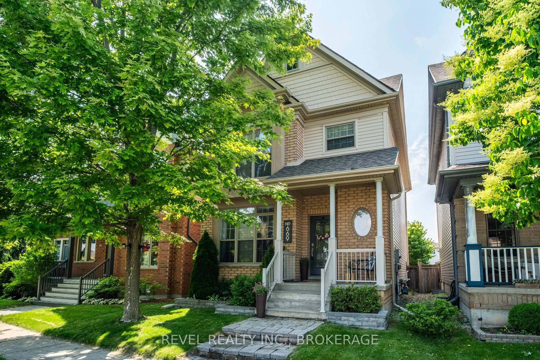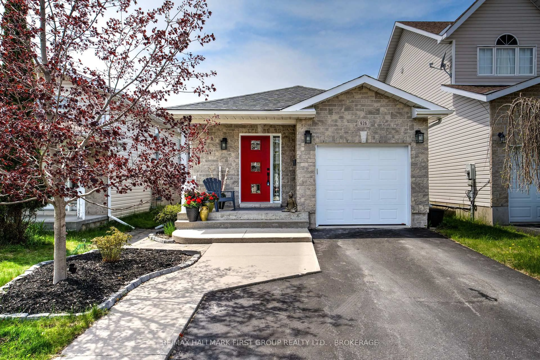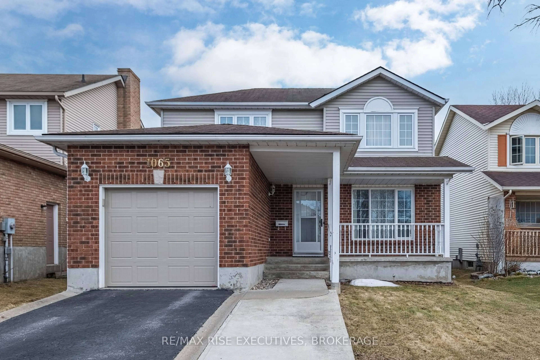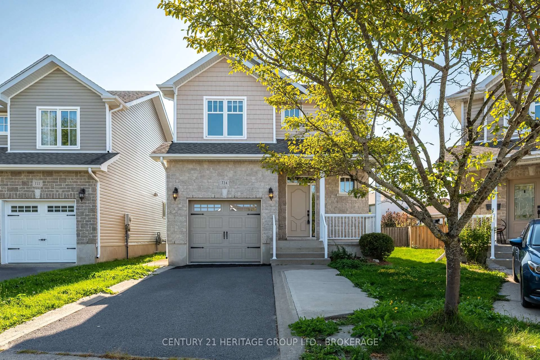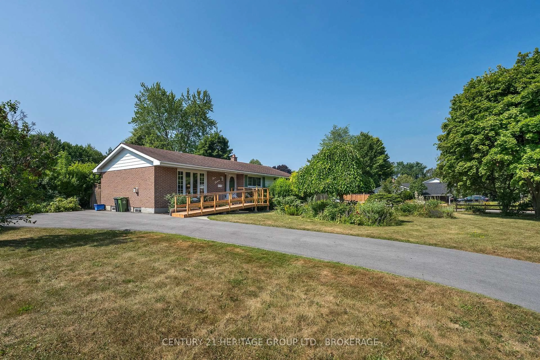296 Olympus Ave, Kingston, Ontario K7M 4T9
Contact us about this property
Highlights
Estimated valueThis is the price Wahi expects this property to sell for.
The calculation is powered by our Instant Home Value Estimate, which uses current market and property price trends to estimate your home’s value with a 90% accuracy rate.Not available
Price/Sqft$364/sqft
Monthly cost
Open Calculator
Description
Welcome to this lovely home located in the wonderful, family friendly neighbourhood of Henderson/Auden Park. Situated on a large city lot,this home has so much to offer. The main floor features a powder room and family room with patio doors allowing access to the private and peaceful back yard. Go up a few stairs and you will be pleasantly surprised by the spacious updated kitchen with stone counters and loads of cupboards. The adjacent living room lends itself nicely to entertaining guests. The next flight of stairs takes you to three well sized bedrooms and a 4-piece bath. In the basement there is a rec room, laundry room complete with sink and cupboards and a 3-piece bath. The crawl space provides plenty of storage space for all those extras. Enjoy the close proximity to so many community amenities such as golf, public pool, conservation area, public transit, great schools and parks, as well as easy access to downtown. This home is now ready for new owners and new memories and is definitely worth a visit!
Property Details
Interior
Features
Main Floor
Foyer
3.68 x 1.73Family
5.57 x 3.47Bathroom
1.88 x 0.642 Pc Bath
Exterior
Features
Parking
Garage spaces 1
Garage type Attached
Other parking spaces 2
Total parking spaces 3
Property History
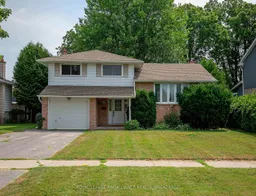 31
31