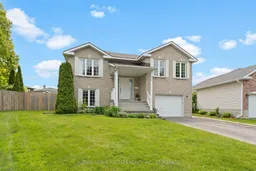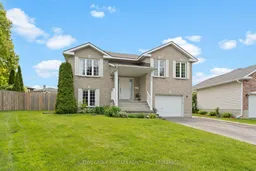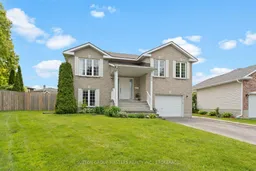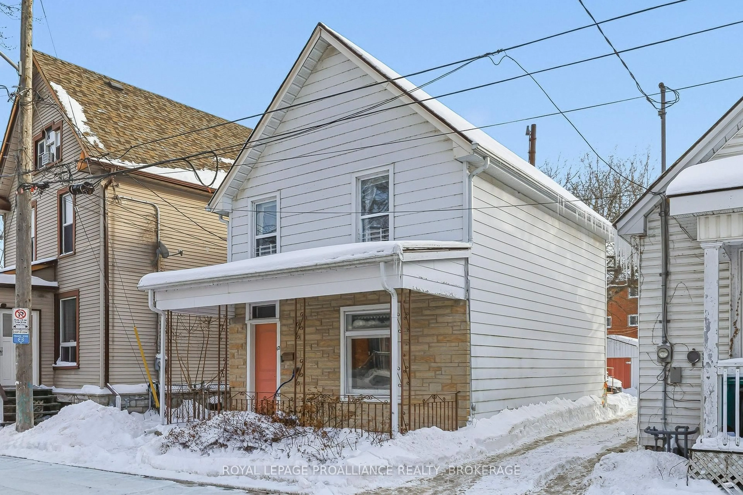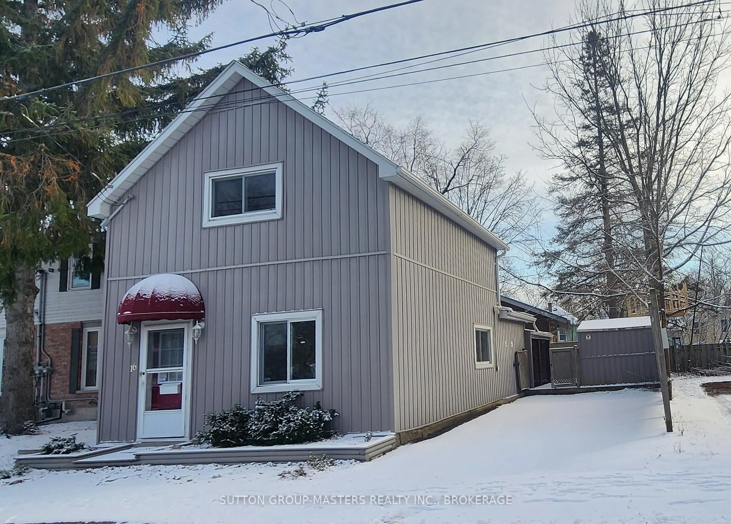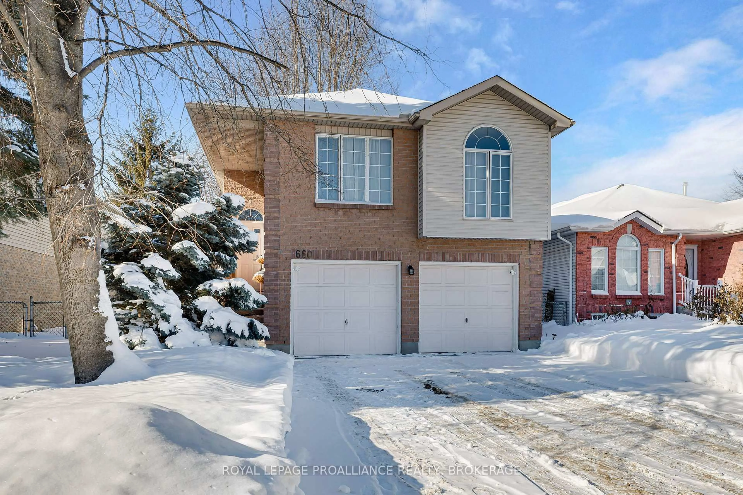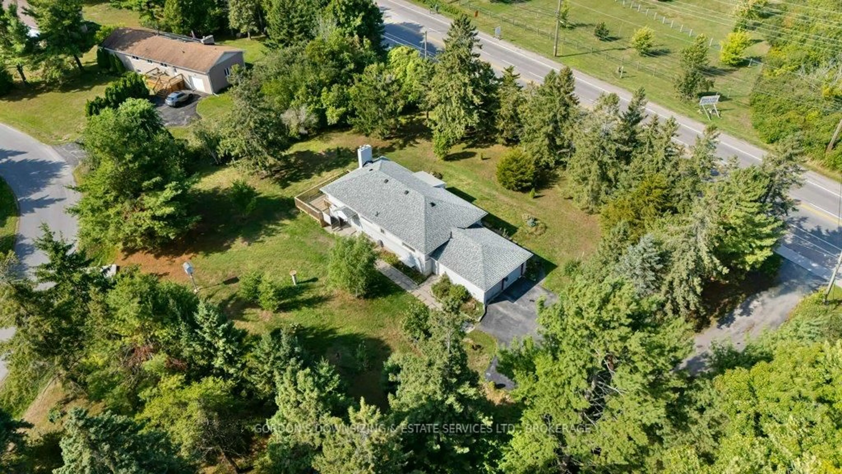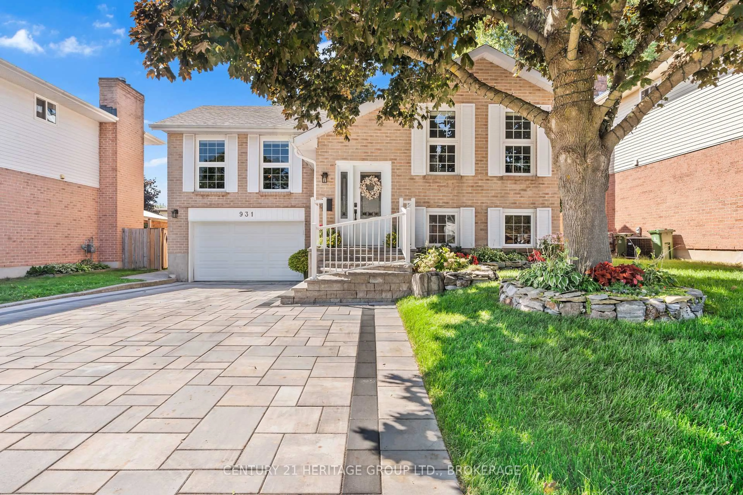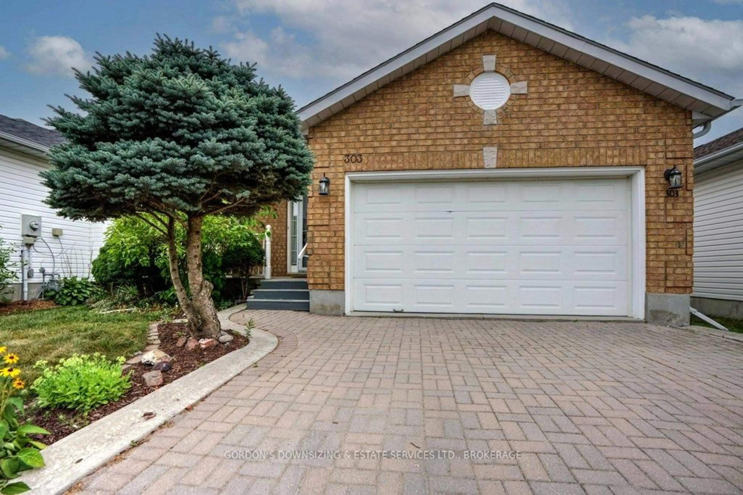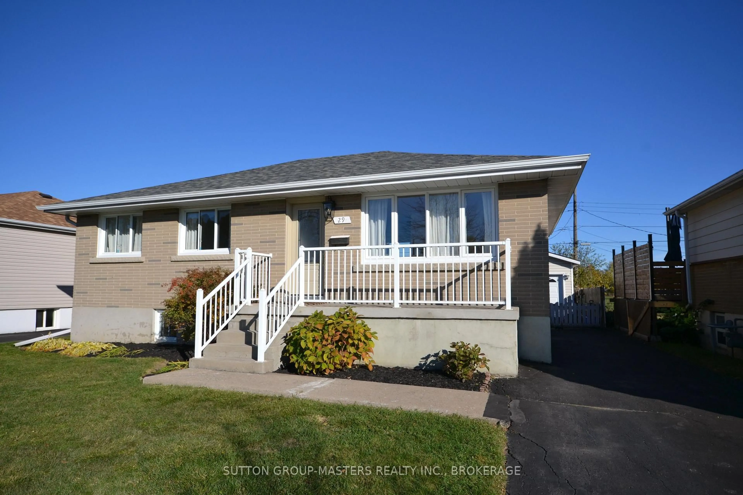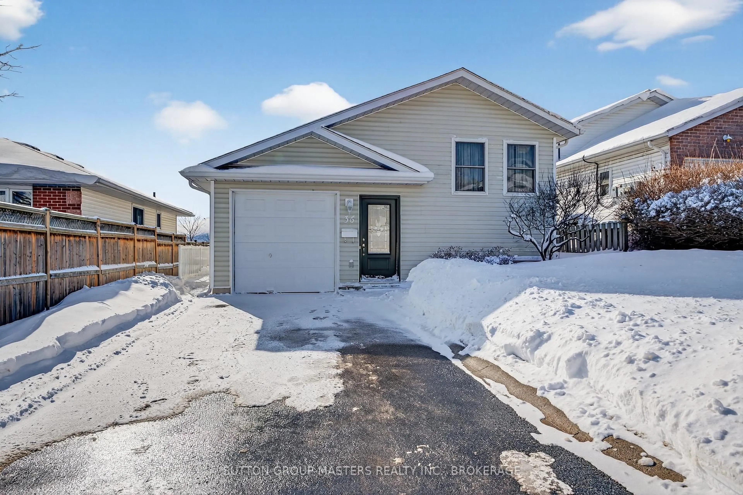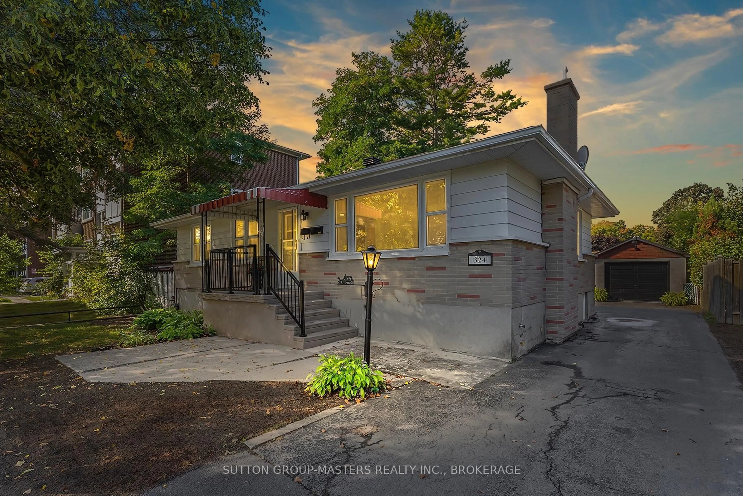Welcome to 864 Ringstead Street! Nestled in a quiet, family-friendly cul-de-sac in beautiful Kingston, this elevated bungalow offers the perfect blend of comfort, space, and convenience. With 2+1 bedrooms, 2 full bathrooms, and over 1,800 sq ft of well-maintained living space over 2 floors. Step inside to a bright and airy main floor featuring an inviting layout with large windows that flood the space with natural light. The open-concept living and dining areas flow seamlessly into a functional kitchen, perfect for everyday living and entertaining. Downstairs, a fully finished basement adds incredible versatility with a spacious rec room, an additional bedroom, a full bathroom, laundry/mechanical room, and access to the attached garage. Outside, enjoy the rare luxury of a large pie-shaped yard, perfect for kids, pets, or gardening enthusiasts. There's plenty of room to relax on the rear deck, entertain, or even add future landscaping, patio, or even a pool. Located close to schools, parks, shopping, and major routes, this home is sure to impress.
Inclusions: Fridge, Stove, Dishwasher, Washer, Dryer
