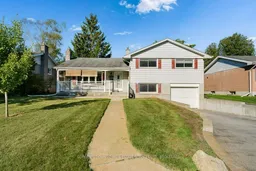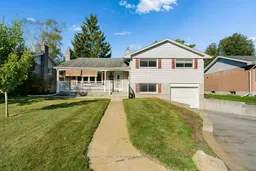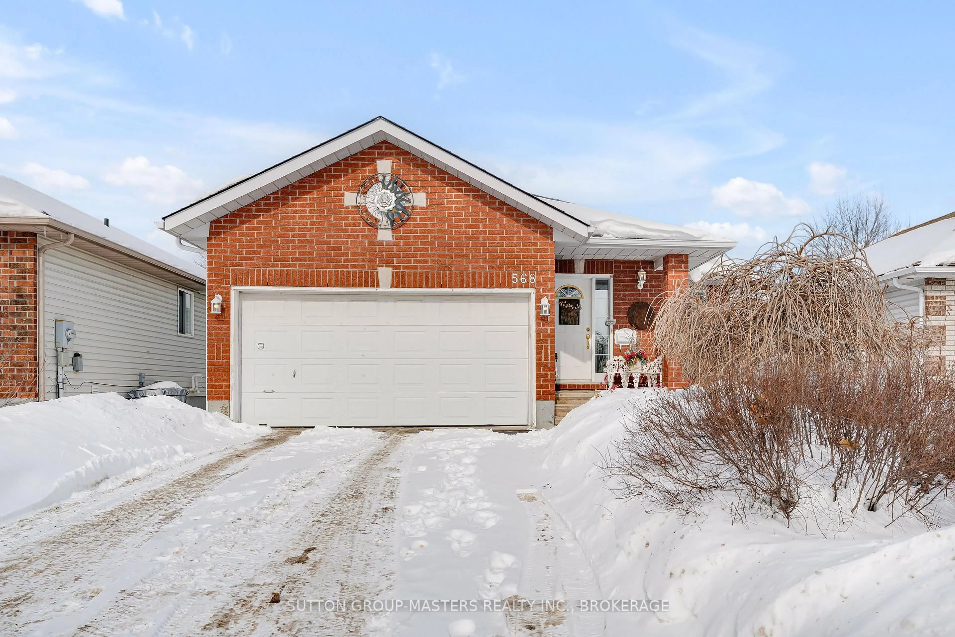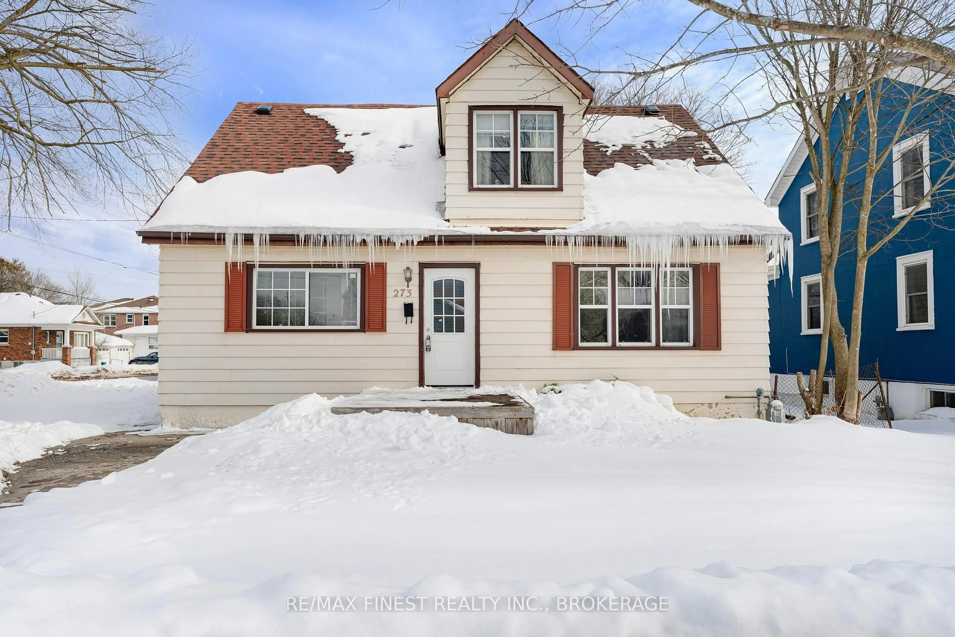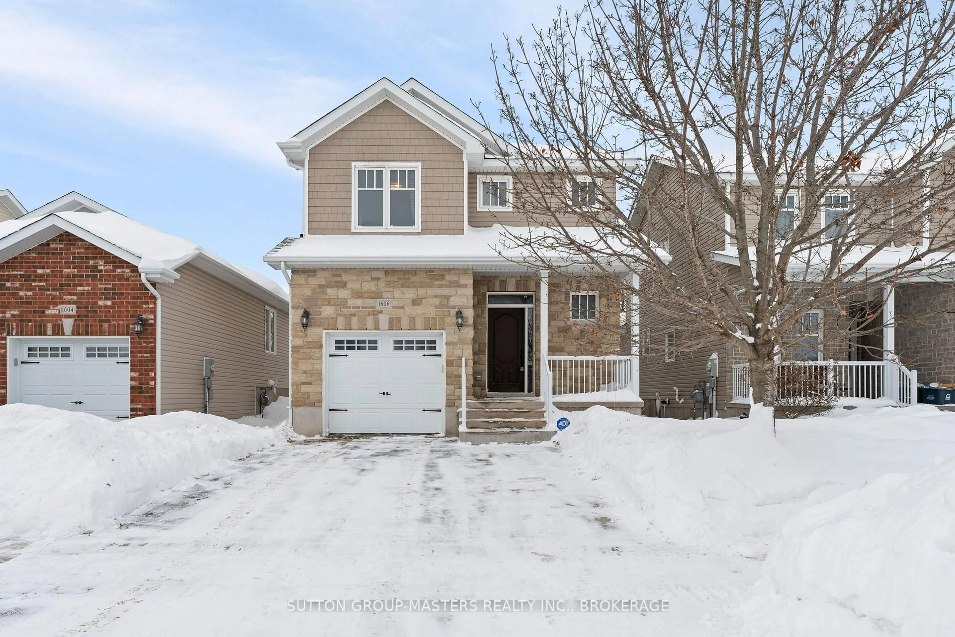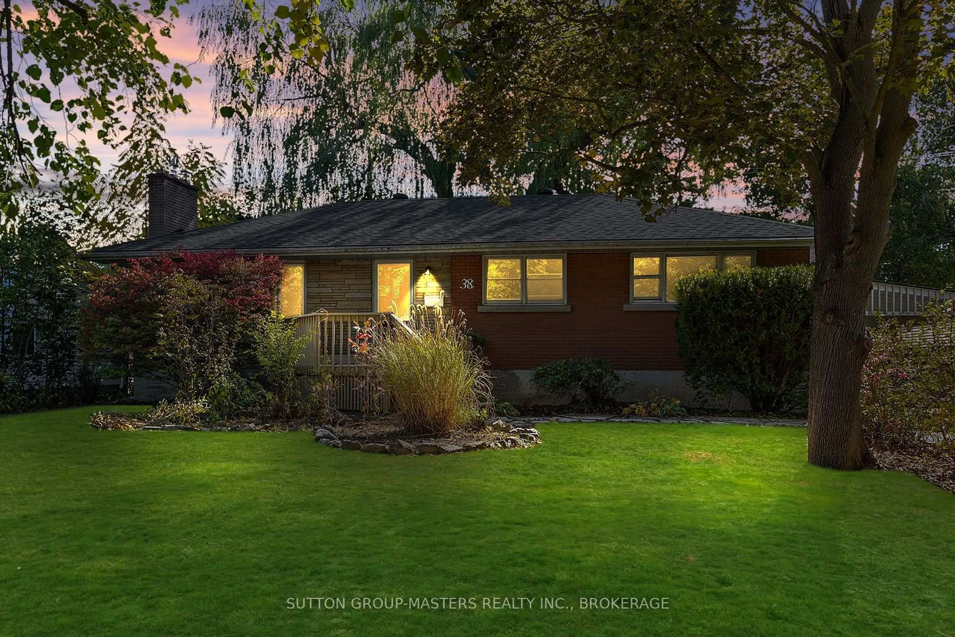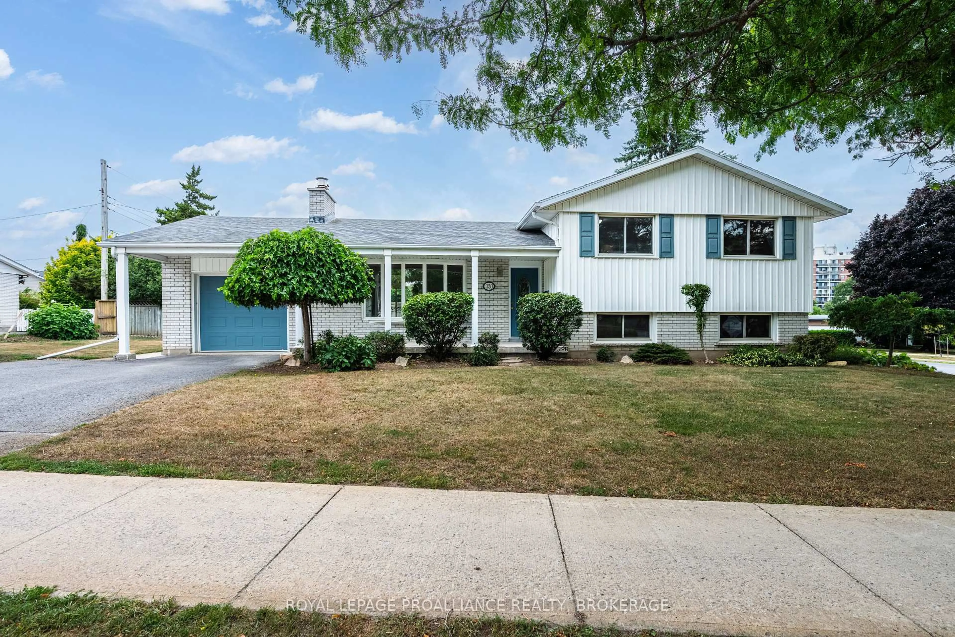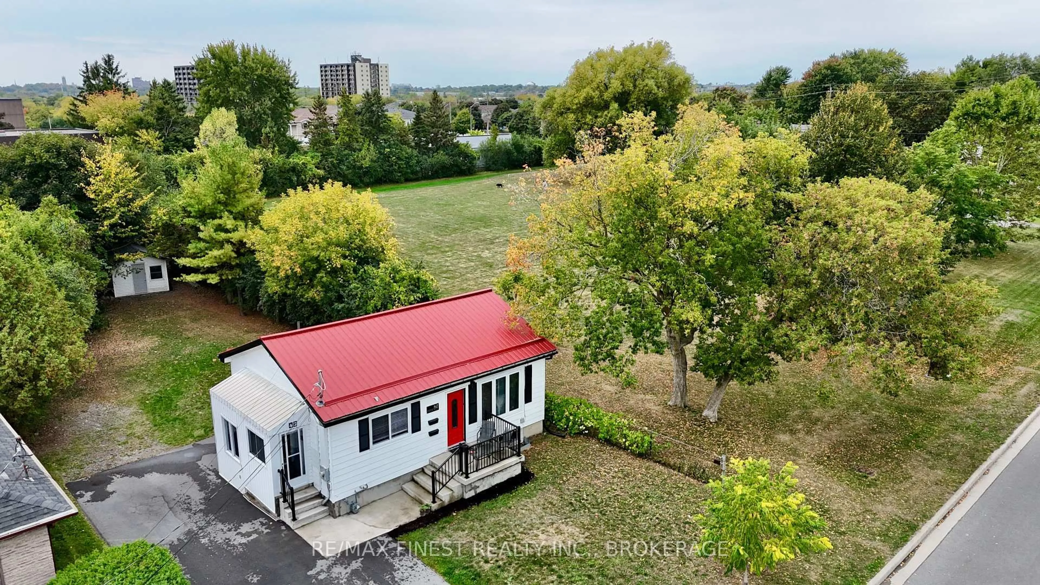Welcome to 869 Haverhill Drive, located in the highly sought-after Lakeland Acres neighborhood. This charming side-split bungalow with an attached single-wide garage offers the perfect blend of tranquility and convenience to schools, parks and shopping. The main floor features a bright and inviting living room with a large bay window, seamlessly connected to the adjoining dining area. The kitchen offers ample cabinetry and a moveable central island, providing plenty of space for meal preparation. From here, step out to a private and spacious backyard ideal for relaxing or entertaining guests. Back inside, the second level features three generously sized bedrooms and a well-appointed 4-piece bathroom complete with a jetted tub and a convenient washer and dryer combo offering a practical layout suited to a variety of lifestyles. The finished basement adds valuable living space, featuring an additional bedroom, a 3-piece bathroom, a rec room with a wood-burning fireplace, a storage area, and a utility room ideal for growing families or those seeking extra space.869 Haverhill Crescent offers the perfect balance of peaceful living in a family-friendly community. Don't miss the opportunity to make this delightful property your next home. Home and WETT inspections available. Offers presented October 15th.
Inclusions: Fridge, stove, over the range microwave/hood fan combo, dishwasher, kitchen island (can be moved /removed to alter the space/setup in thekitchen), All-in-one washer and dryer combo (all as is condition)

