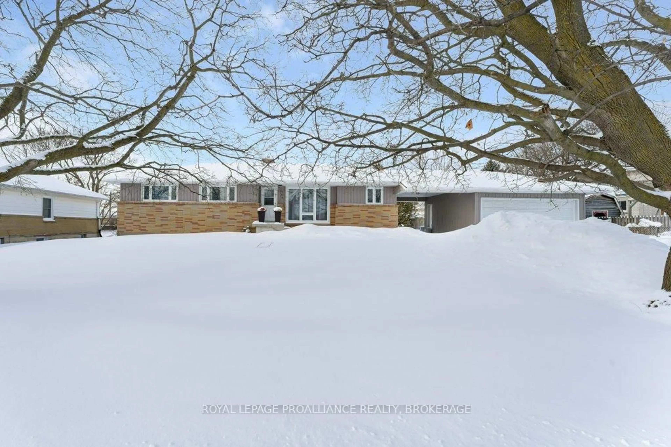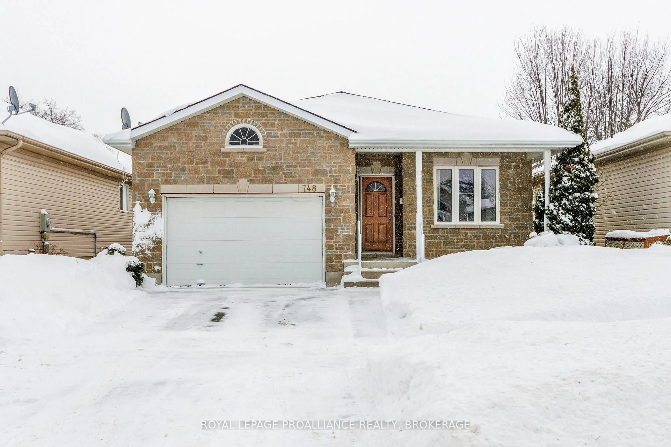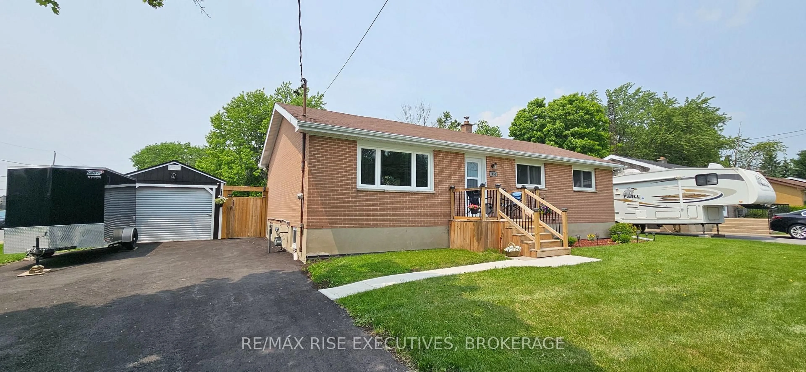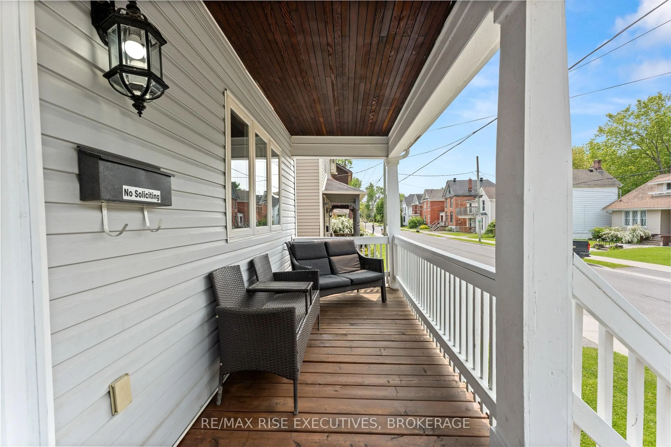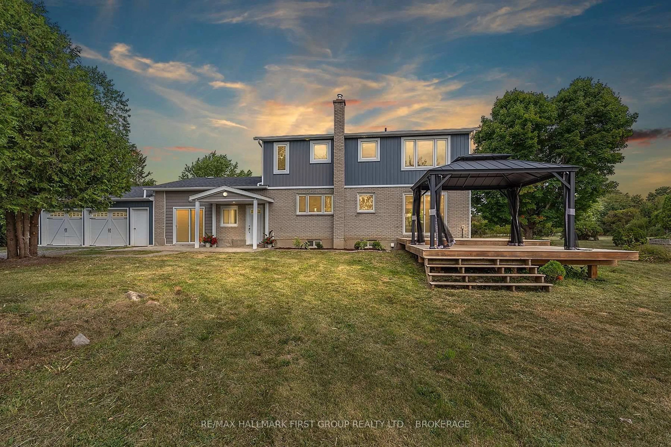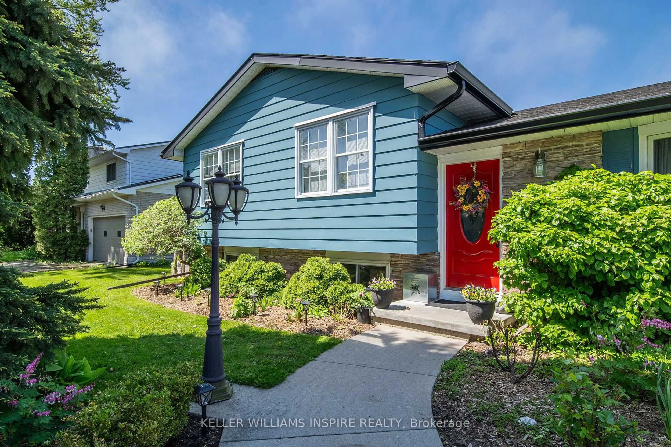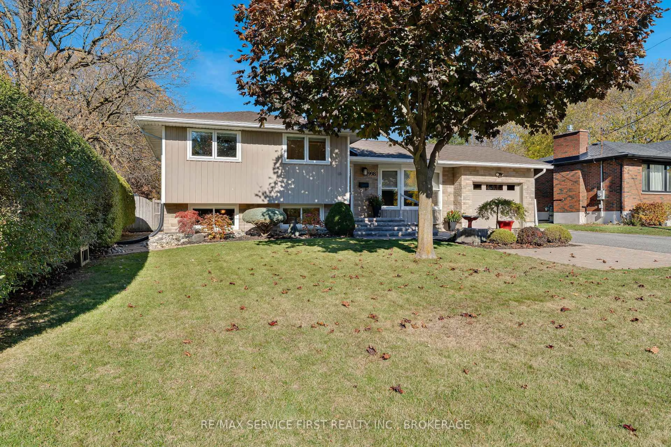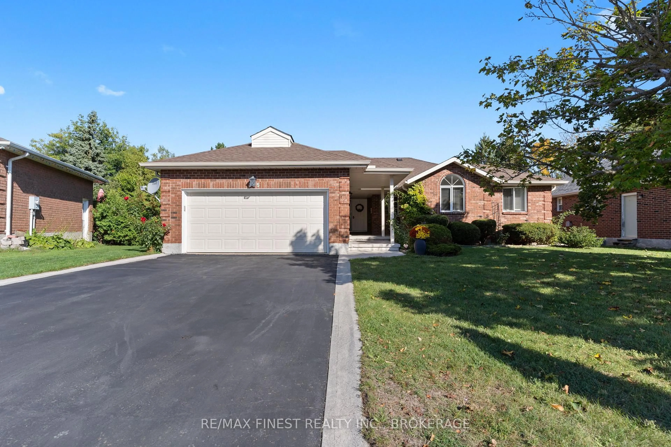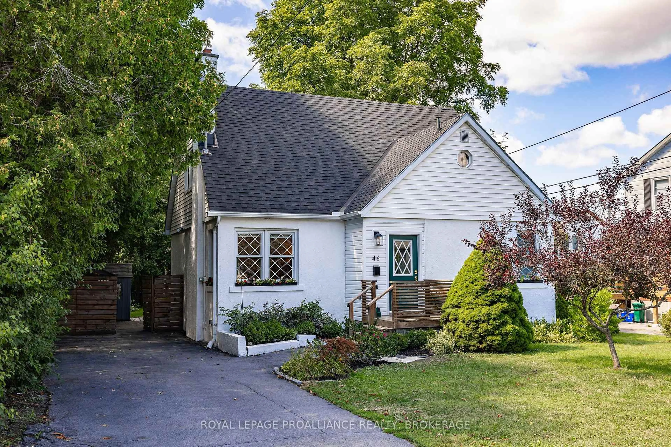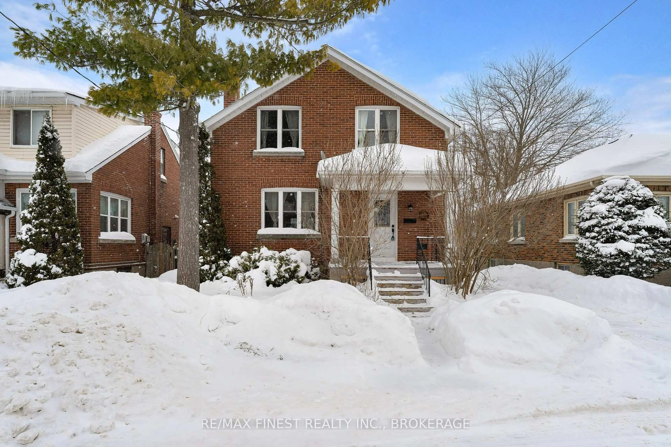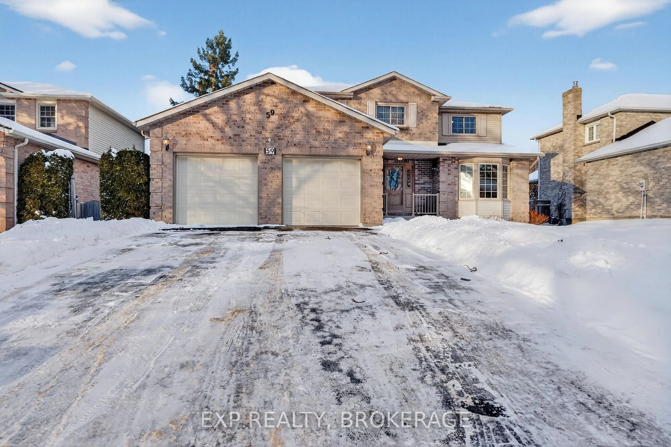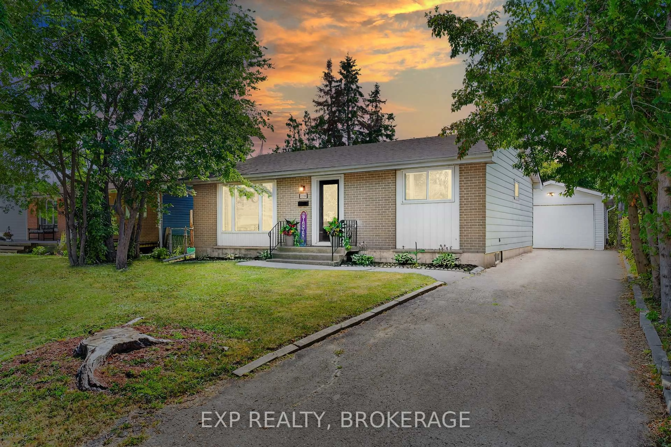Welcome to 895 Brodie Avenue A beautifully updated 4-level backsplit on a premium, fully landscaped lot in the highly sought-after Lakeland Acres community! This spacious 3+1 bedroom, 2 full bath home offers exceptional living space and modern upgrades throughout. The stunning custom kitchen features an oversized island and opens onto a large 2-tier deck perfect for entertaining. Both bathrooms have been completely renovated with stylish, high-end finishes. Enjoy cozy evenings in the lower-level rec room complete with gas fireplace and convenient back door level access to the yard. Additional highlights include a double car garage, epoxied front porch and sidewalk, Gemstone permanent exterior lighting, Dog Watch underground electric dog fence and a beautifully maintained yard with mature landscaping. Major updates include: roof (2016), upper-level windows (2012), high-efficiency furnace & A/C (2007). This turn-key home is ideal for families looking for space, style, and a fantastic location close to parks, schools, and amenities. This home is smoke free, pet free and carpet free. Close to tennis courts, swimming pool, golf course and sports areas.
Inclusions: Fridge, Stove, Convection Oven, Washer, Dryer, Window coverings, Garage Door Opener, Gemstone Light system, Dog Watch system, including collar (as is)
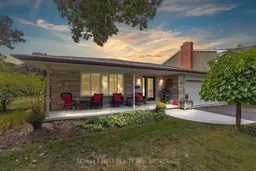 41
41

