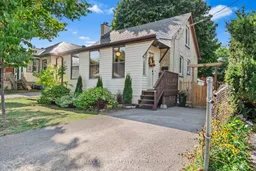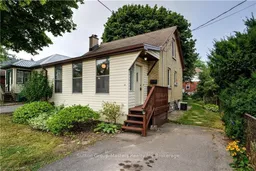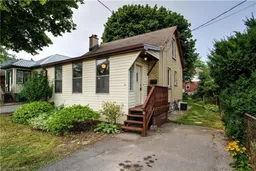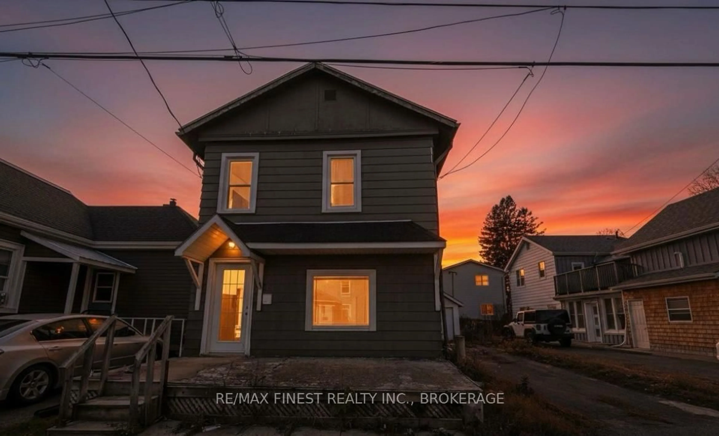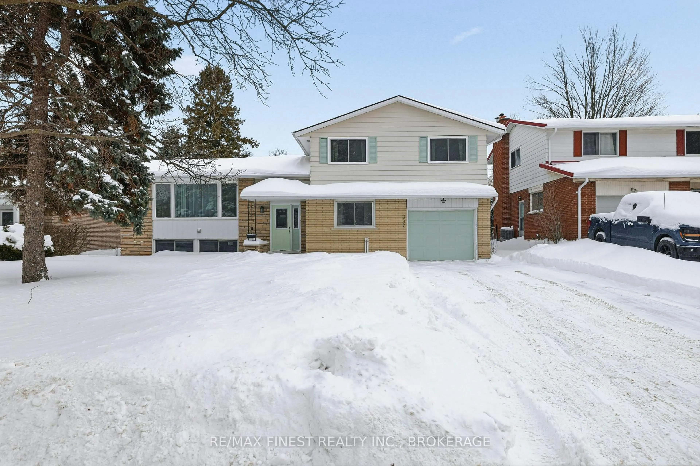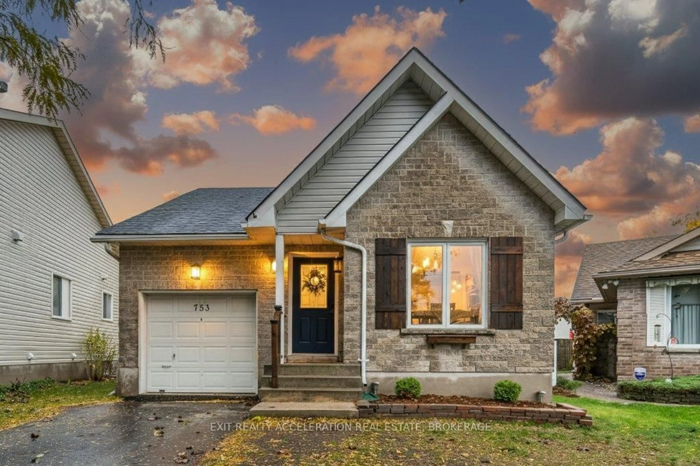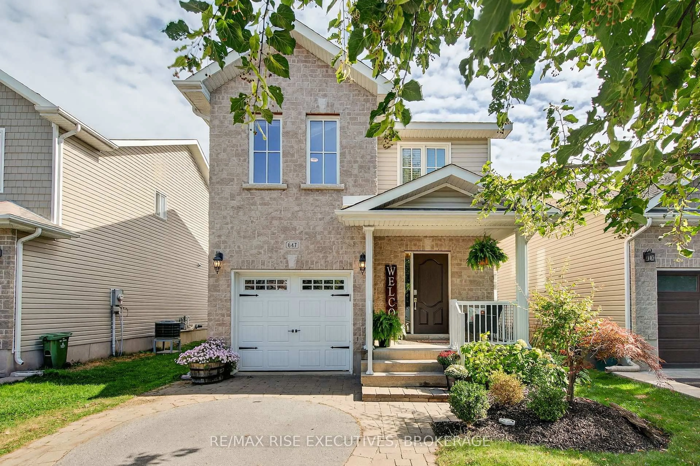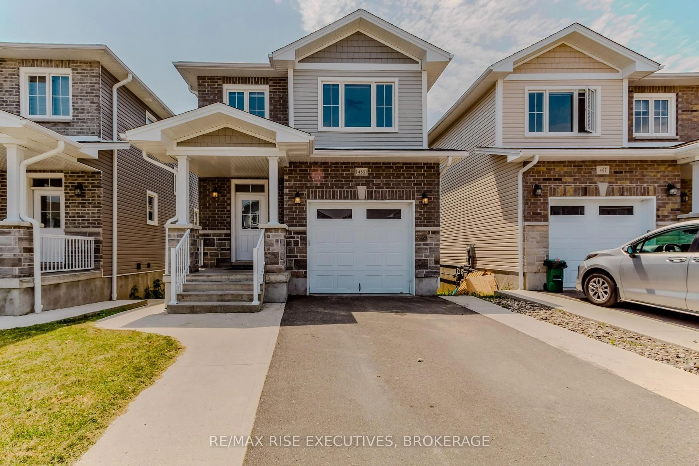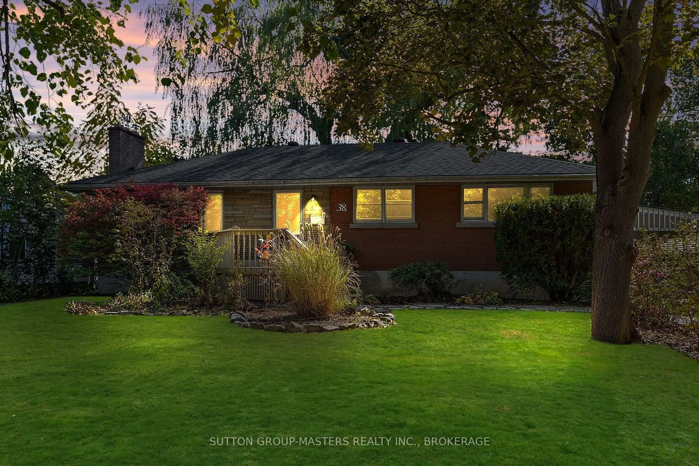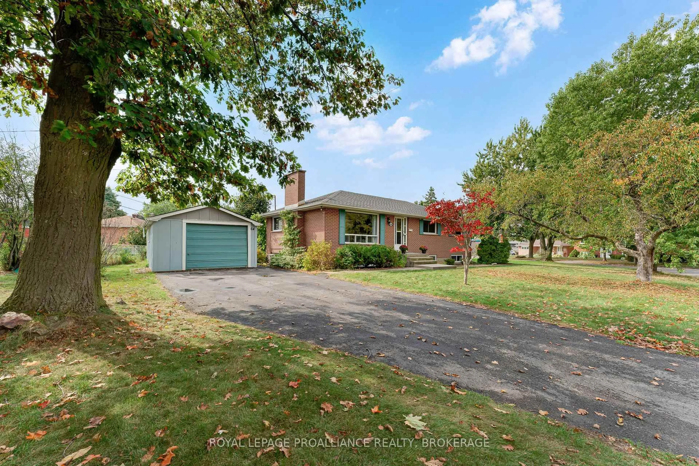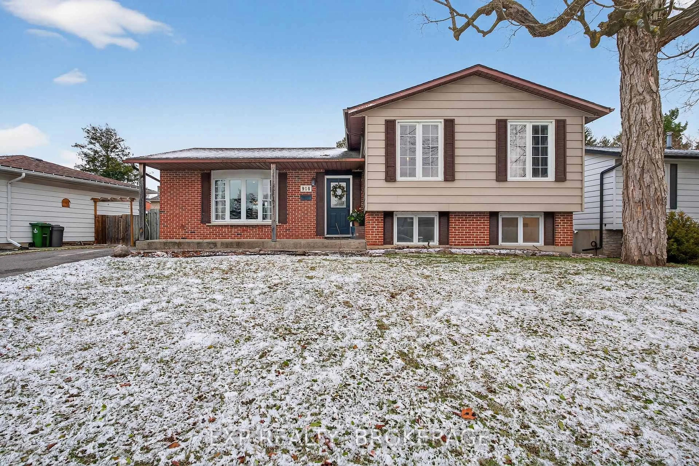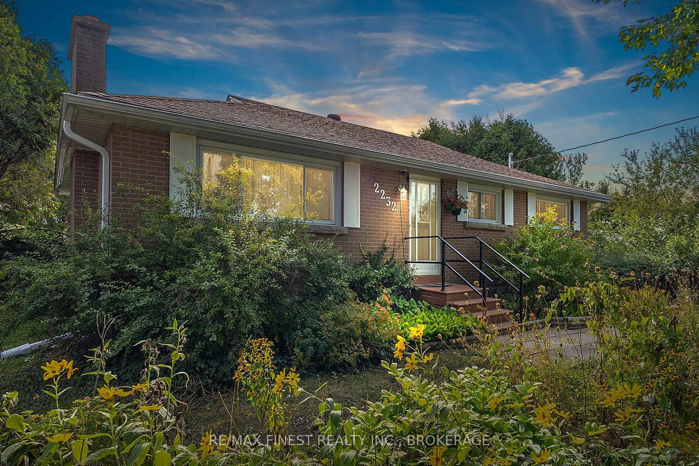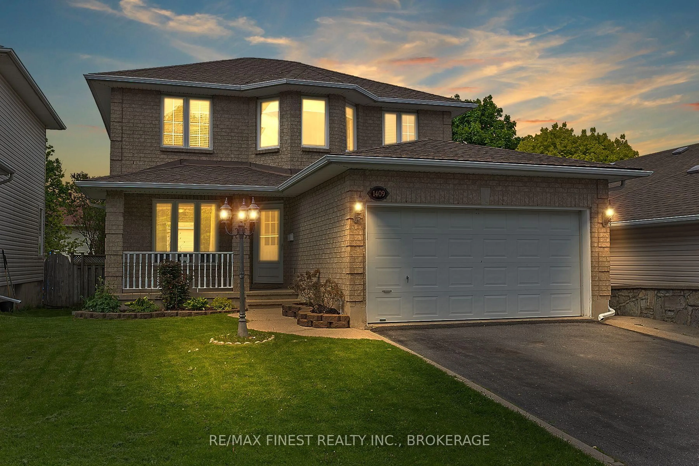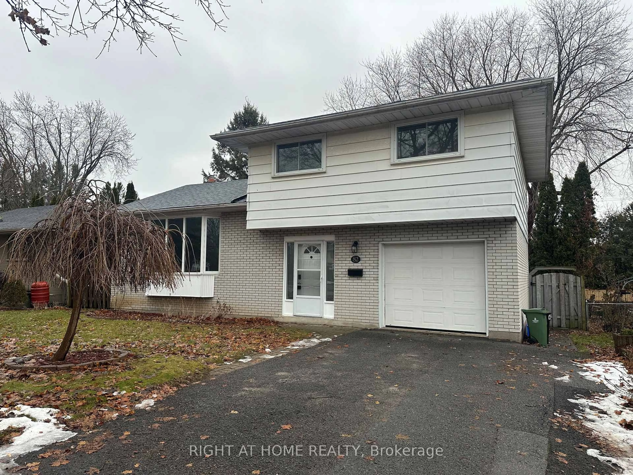Charming & Move-In Ready in Prime Kingston Location! Welcome to 14 Graham Avenue a beautifully maintained 2+1 bedroom, 1.5-storey home nestled in one of Kingston's most connected and amenity-rich neighbourhoods. Just steps from Winston Churchill School, Queen's University, Kingston Health Sciences Centre, and four parks, including the Kingston Tennis Club and lawn bowling green, this location blends walkability with lifestyle. Inside, enjoy the warmth of original hardwood floors, wood detailing, and a sun-filled front porch that invites the morning light. The efficient kitchen offers ample cabinetry and workspace, while the updated bathrooms (2025) provide modern comfort with timeless charm. Upstairs, two bright bedrooms offer peaceful, light-filled retreats. The newly finished lower level (2025) expands your options with insulated subflooring, vinyl plank flooring, and drop ceiling perfect as a family room, home office, or optional third bedroom. Step outside to a private, fully fenced backyard with mature trees ideal for relaxing or entertaining year-round. With a new roof (2025) and thoughtful updates throughout, this home offers peace of mind and a vibrant lifestyle. Don't miss your chance to live in one of Kingston's most desirable locations!
Inclusions: Fridge, Stove, Dishwasher, Washer, Dryer, Hot Water Tank (Electric)
