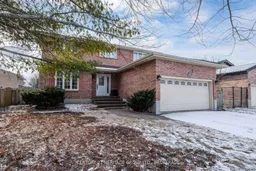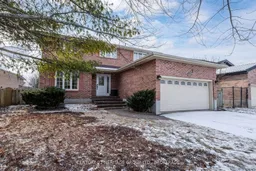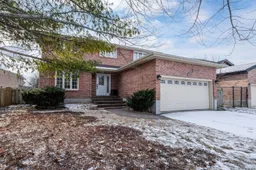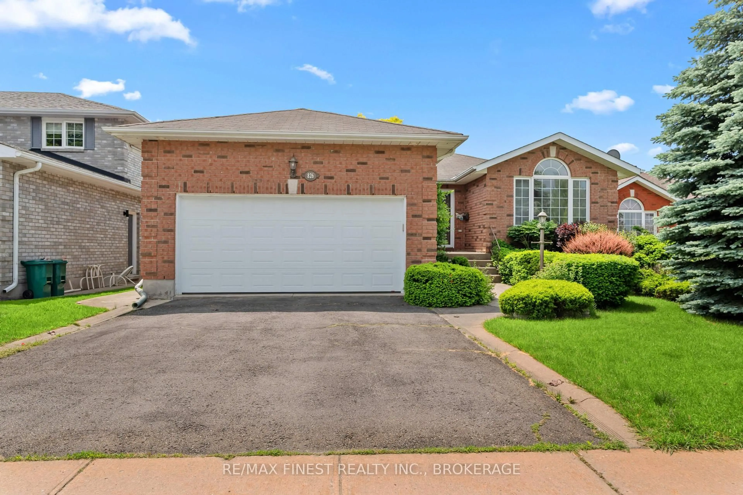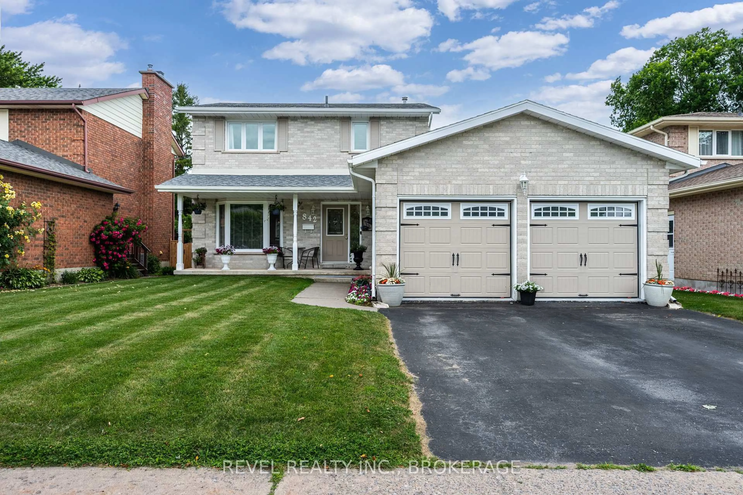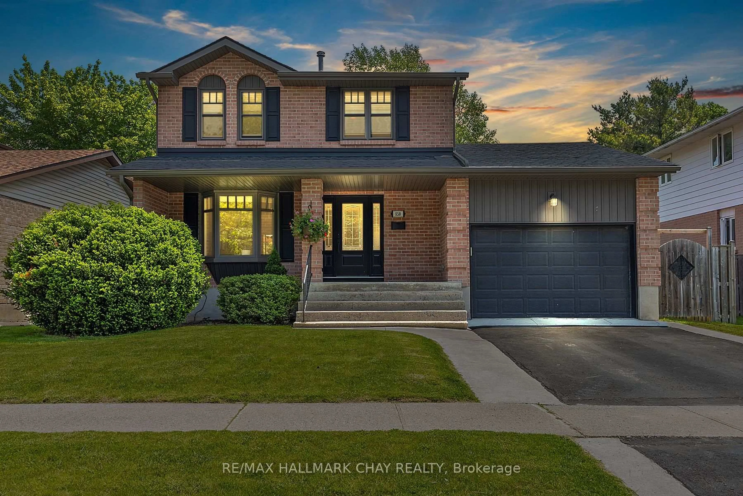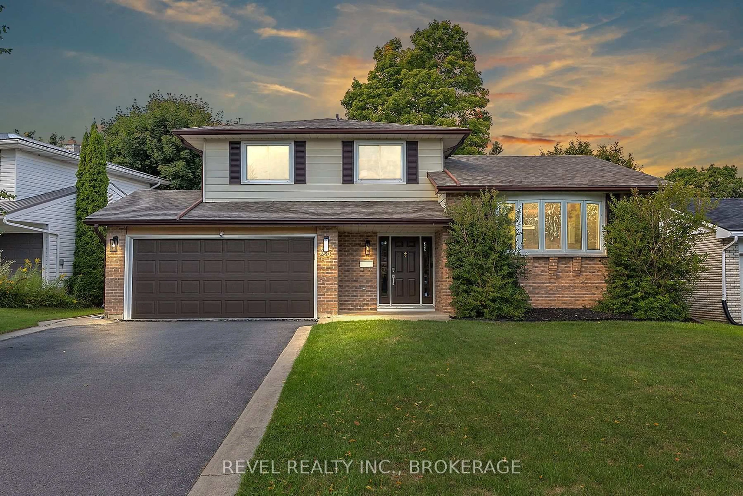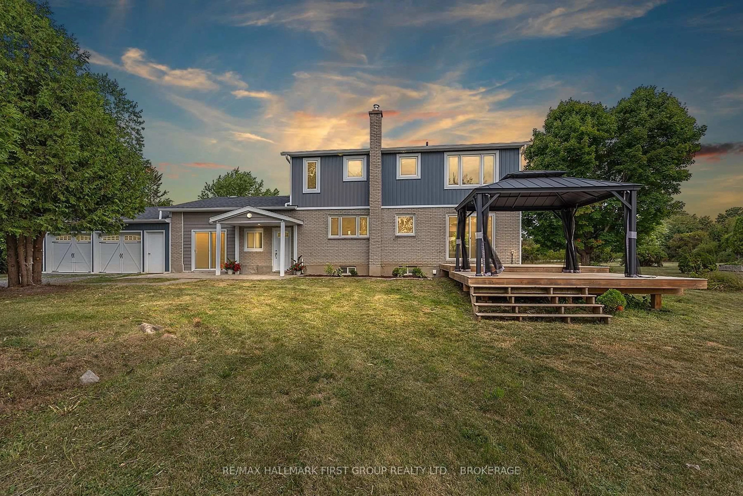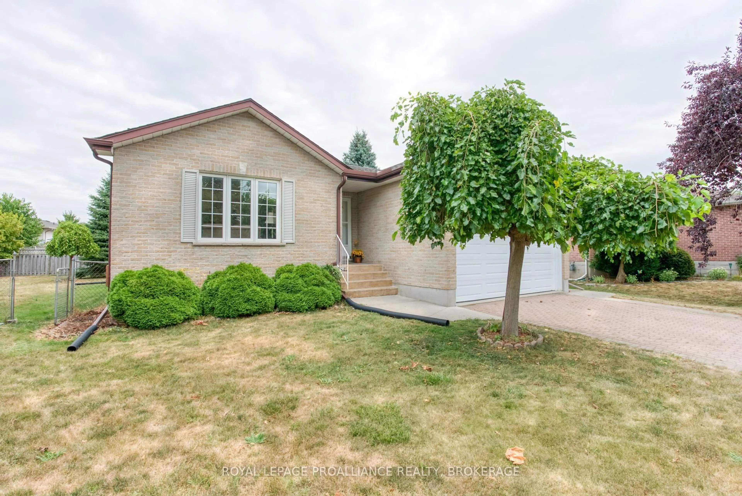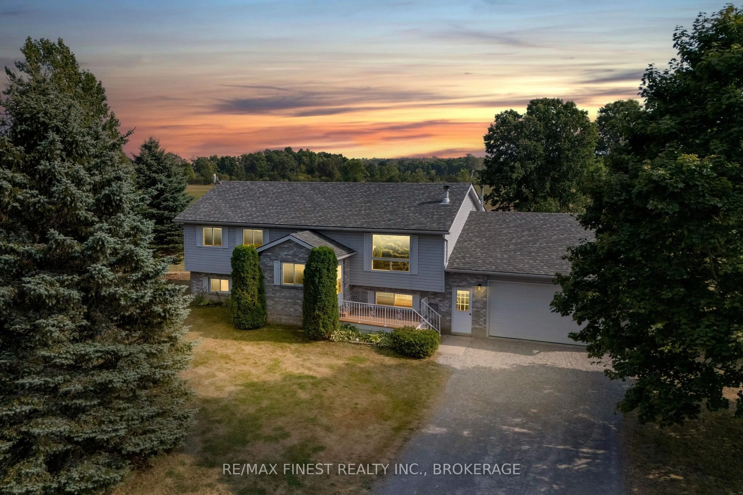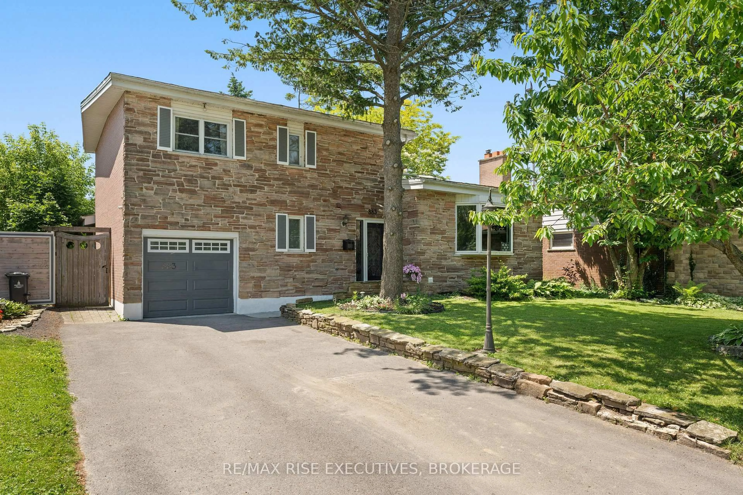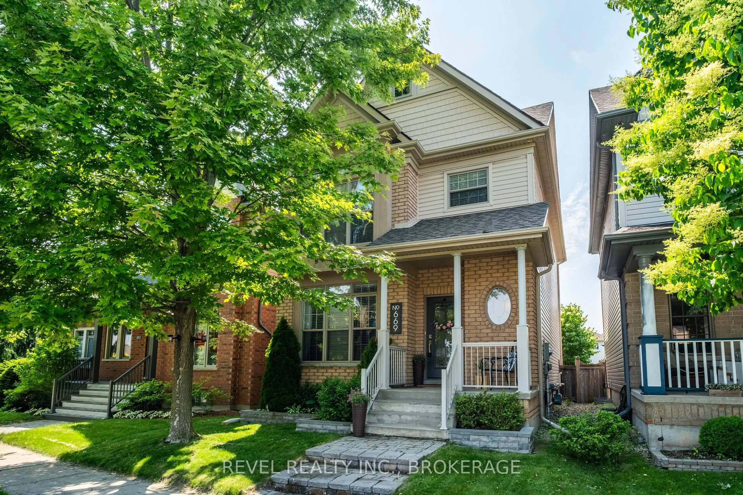Welcome to your perfect blend of peaceful suburban living and easy city access! 1225 Humberside Drive, nestled in the friendly Westwoods neighbourhood, is ready to welcome you home with warmth and comfort. This charming two-story brick home has been lovingly refreshed with a fresh coat of paint and beautifully refinished floors, creating a bright and inviting atmosphere. Inside, you'll find four good-sized bedrooms, 2.5 bathrooms, and plenty of space for everyone. Imagine relaxing in the sunny living room, hosting dinners in the dining room, and enjoying casual meals in the light-filled kitchen with its delightful garden view. The open-concept family room, flowing seamlessly from the kitchen, is perfect for family gatherings. Plus, the main floor laundry makes life a little easier! Step outside to your private, fully fenced backyard a wonderful space for barbecues, playtime, or simply unwinding on the deck. With top-rated schools, convenient shopping, and all the amenities you need just around the corner, you'll love the location. This Kingston treasure is waiting for you to make it your own. Don't miss out on scheduling your tour today! We're also including the washer, dryer, refrigerators, stove, and dishwasher, so you can move right in and start making memories.
Inclusions: Washer, Dryer, Refrigerator, Stove, Dishwasher, Refrigerator in Basement
