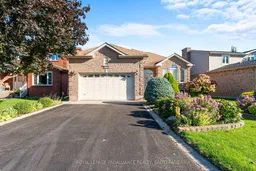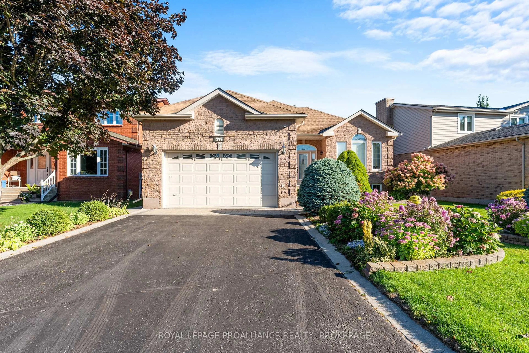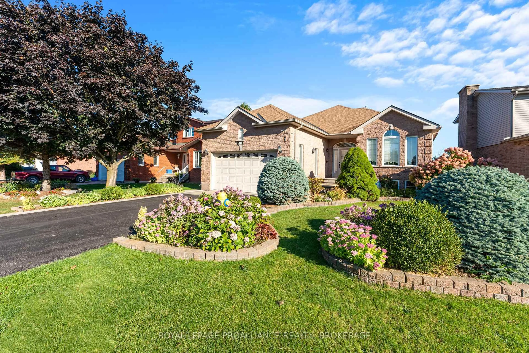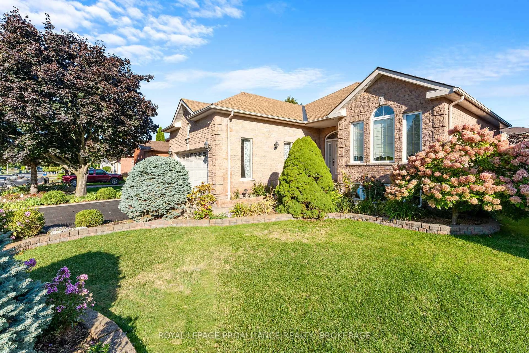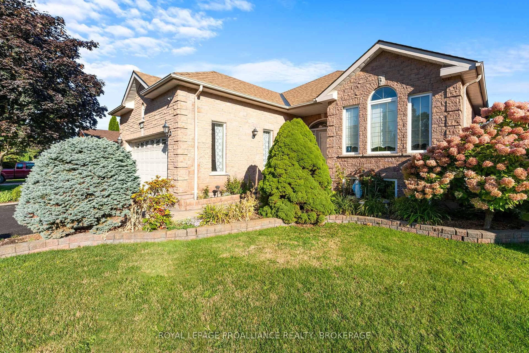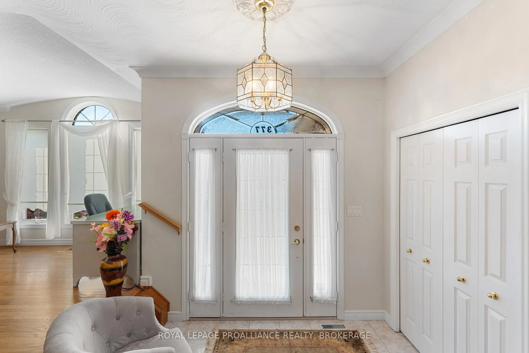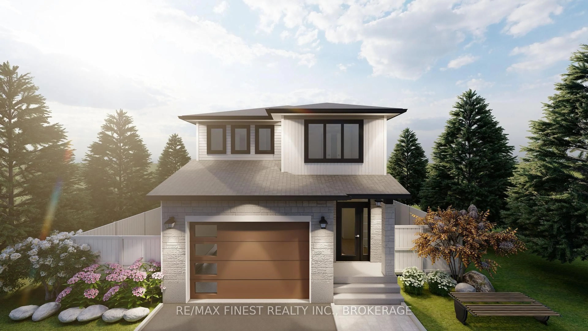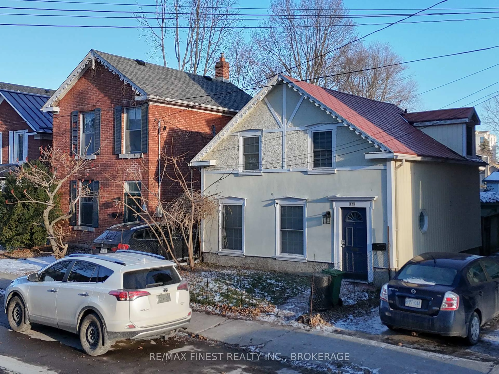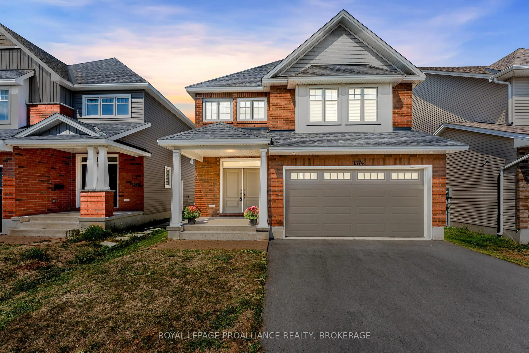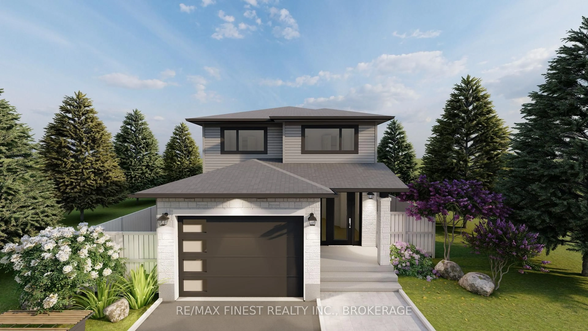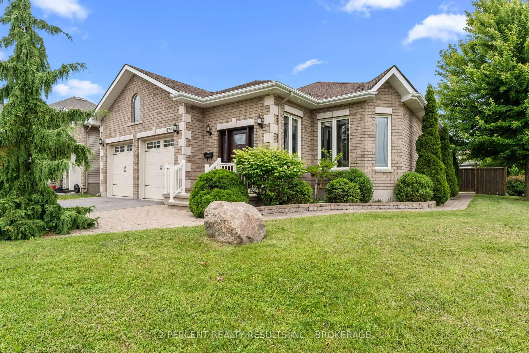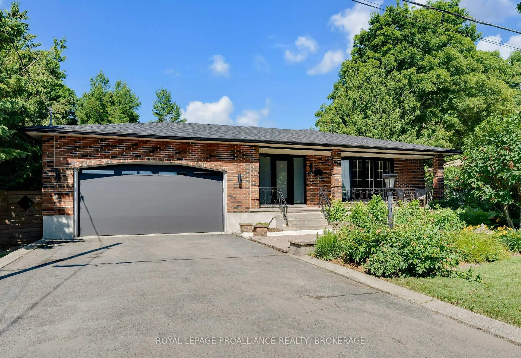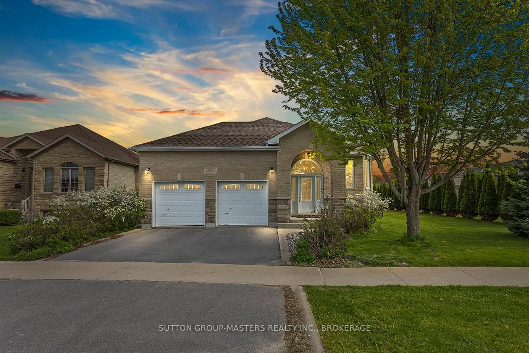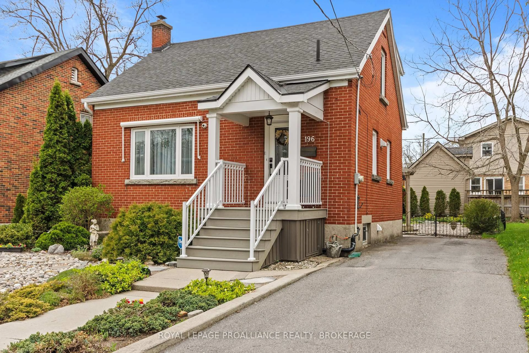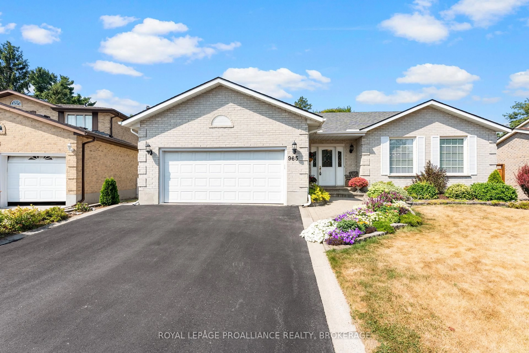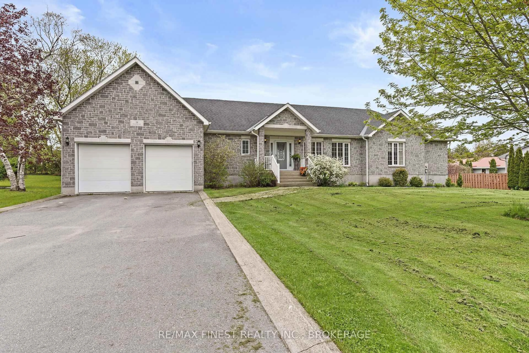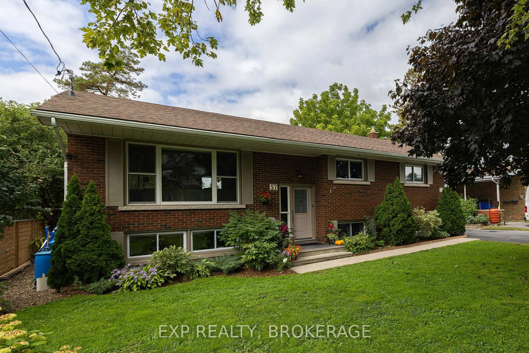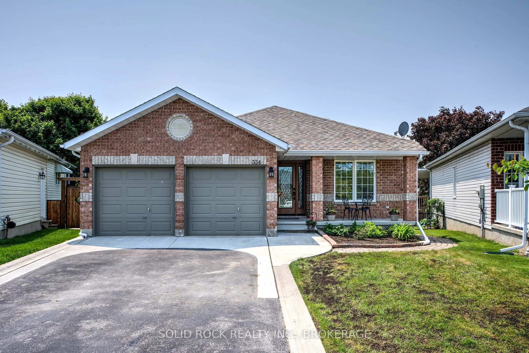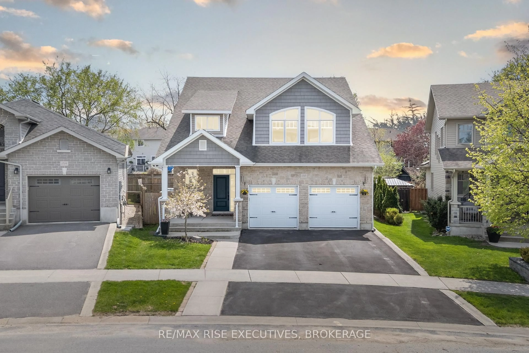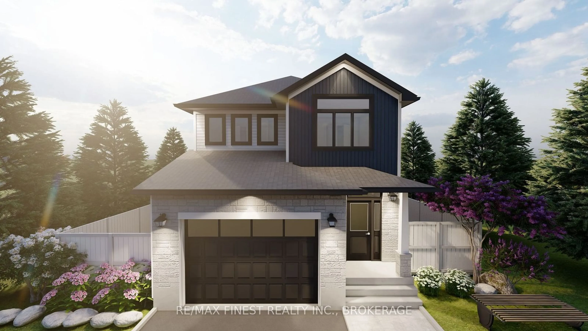377 Briarwood Dr, Kingston, Ontario K7M 7V2
Contact us about this property
Highlights
Estimated valueThis is the price Wahi expects this property to sell for.
The calculation is powered by our Instant Home Value Estimate, which uses current market and property price trends to estimate your home’s value with a 90% accuracy rate.Not available
Price/Sqft$429/sqft
Monthly cost
Open Calculator
Description
Situated on a tree-lined street surrounded by distinguished homes is 377 Briarwood Drive - a stately stone and brick bungalow offering over 3,000 sq.ft. of finished living space in one of Kingston's most prestigious executive, mature neighbourhoods. The main floor features 3 well appointed bedrooms, 2 bathrooms including a primary ensuite and features showcases gleaming hardwood floors throughout the main floor and an abundance of natural light that flows into the open concept living and dining areas. The eat-in kitchen features marble countertops, stainless steel appliances, pot lights, and a skylight that further bathes the space in natural light. The main level also offers both a separate family room off the kitchen and a walkout to a rear deck overlooking the fully fenced backyard, complete with storage shed and gardens. The finished lower level offers remarkable versatility with high ceilings, large windows, a huge recreation area, a 3-piece bathroom, extensive storage and a walk up to the attached double-car garage, ideal for hobbyists, in-law potential, a home-based business or space to make your own. Outside, enjoy manicured landscaping and proximity to top-rated schools such as Henderson Public and Frontenac High School, Green spaces such as Lemoine's Point, and all of the West End's amenities such as premier shopping at Cataraqui Town Centre and the RioCan Centre's stores, restaurants and Cineplex theatre. Built with quality craftsmanship and exceptional bones, 377 Briarwood Drive is ready for your vision, a rare opportunity to own a grand bungalow in one of Kingston's finest communities.
Property Details
Interior
Features
Main Floor
Kitchen
4.3 x 3.7Family
4.6 x 3.9Living
4.1 x 6.8Combined W/Dining
Br
4.77 x 3.36Exterior
Features
Parking
Garage spaces 2
Garage type Attached
Other parking spaces 4
Total parking spaces 6
Property History
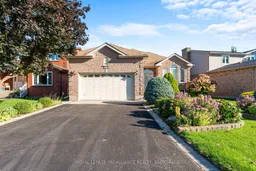 48
48