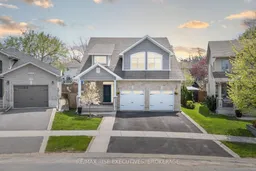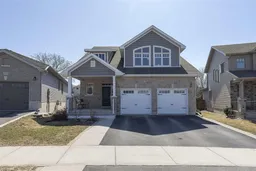Custom Executive Home in sought after Kingston's east end. This stunning CaraCo built Ambleside model, is a spacious 4+2 bedroom, 4 bath executive home offering over 4,100 sq. ft. of finished living space. This home combines luxury, comfort, and thoughtful design for the modern family. Walk into a bright and airy open concept layout featuring a formal living and dining room that flows into a sun filled family room with soaring vaulted ceilings, oversized transom windows, a cozy gas fireplace with custom mantle, and upgraded hardwood floors throughout. The heart of the living space is a cooking enthusiasts dream. The kitchen has a large island, upgraded appliances, and plenty of space to host and entertain. Walk-in pantry, detailed cabinet space and lighting make this a dream come true. The adjacent breakfast area opens to a screened-in porch, ideal for bug free summer, extend that outdoor season, dining/sitting space and views of the pool. Main floor laundry and nice sized mudroom with convenient access from the oversized double car garage. The second floor consists of 4 large bedrooms and a 4 piece shared bathroom. The primary retreat features cathedral ceiling, oversized windows, walk-in closet AND his-and-hers closets for your wardrobe overflow. Massive spa like 5-piece ensuite with a tiled shower and large soaking tub. The fully finished basement with 8 ceilings offers exceptional bonus living space including a large rec room, office area, two additional bedrooms, a 4 piece bath, and gym/office space. Outside, enjoy a fully fenced backyard with large south facing deck, and above-ground pool. Located on a bus route, walking distance to public transit, and quick drive to the 401, CFB AND RMC. This home is sure to impress.
Inclusions: fridge, stove, dishwasher, washer, dryer





