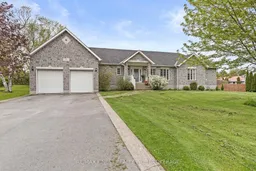Welcome to this beautifully crafted, custom-built all-brick ranch bungalow, perfectly situated on a generous 121 ft x 181.5 ft lot in the sought-after Kingston East area. Designed with comfort, style, and functionality in mind, this home offers everything you need for relaxed family living and effortless entertaining. Step inside to discover an open-concept, freshly painted, carpet-free main floor featuring a completely renovated kitchen done in February 2025, with ample cupboard space, sleek stone countertops, and modern finishes. The living room offers a cozy yet elegant ambiance with a gas fireplace as its focal point. The main level hosts three spacious bedrooms, including a luxurious primary suite retreat. Enjoy the spa-like ensuite bathroom with a large glass block shower, corner jet tub, double sinks, and heated floorsyour personal sanctuary at home. Step outside to your backyard oasis, featuring an inground swimming pool, surrounded by plenty of space for games, entertaining, or simply soaking up the sun. Downstairs, the fully finished basement expands your living space with a large rec room warmed by a gas stove, a full bathroom, and two versatile rooms perfect for a home office, gym, or guest rooms. This exceptional home is a rare find and perfect for families or those looking to enjoy the ease of bungalow living with all the extras. Ideal location close to amenities, schools, and parks
Inclusions: Dishwasher, Fridge, Stove, Washer, Dryer and Pool equipment
 50
50


