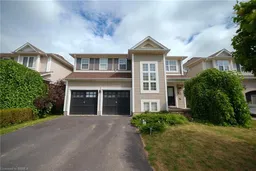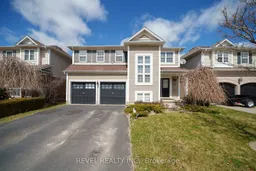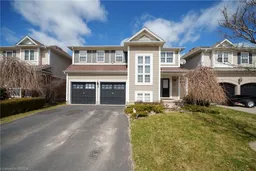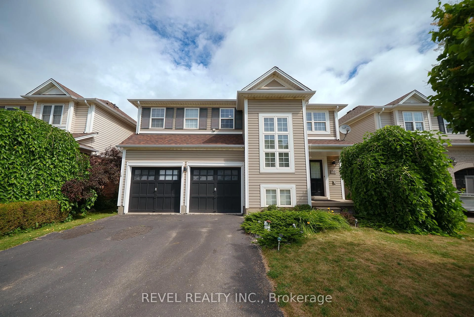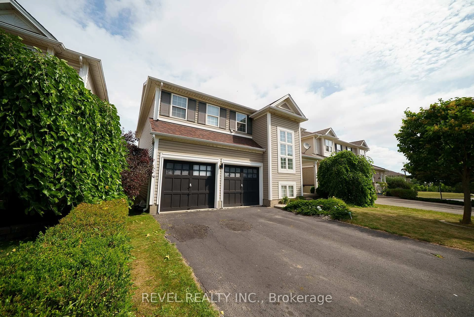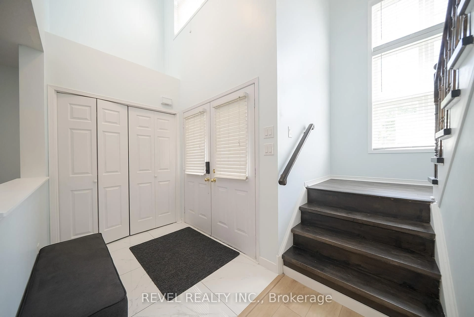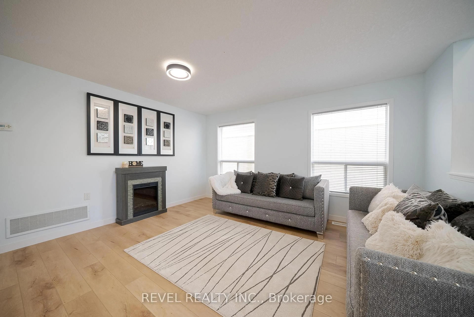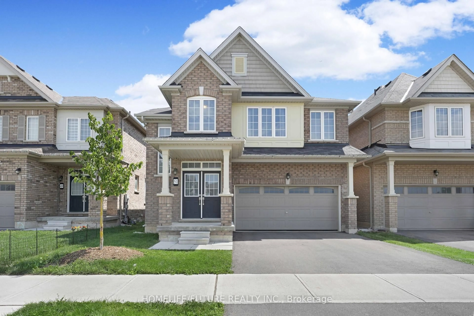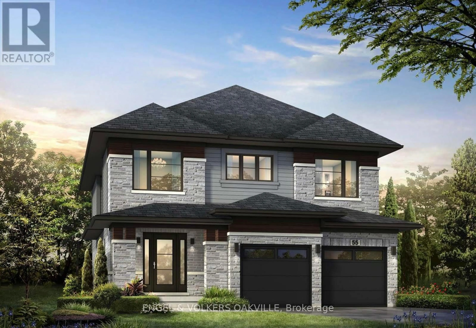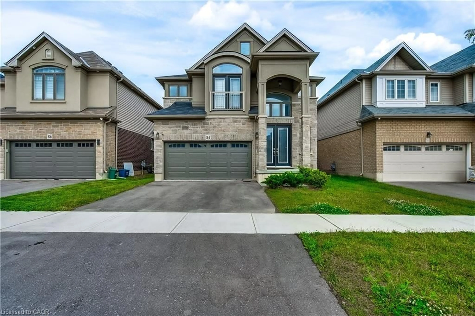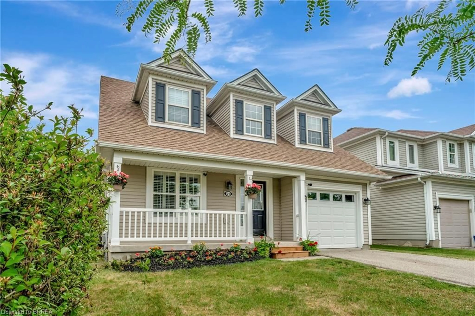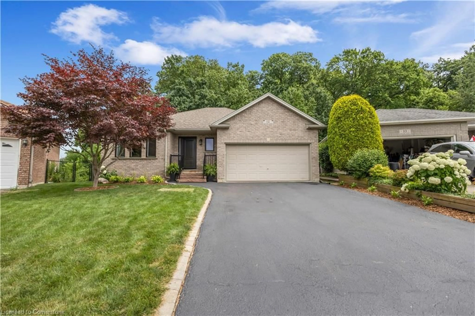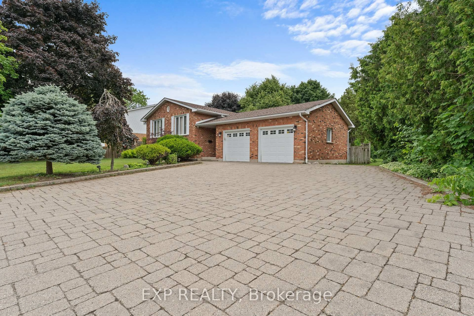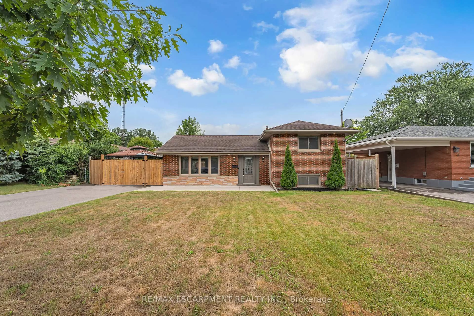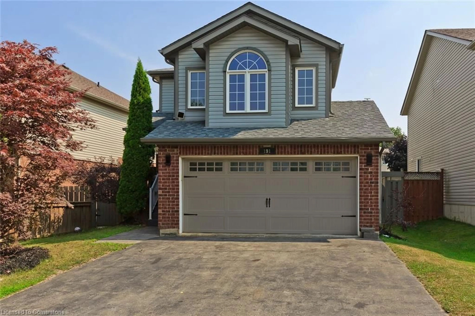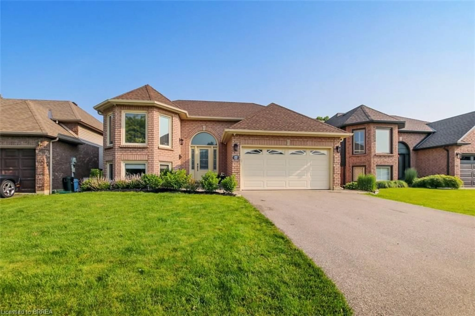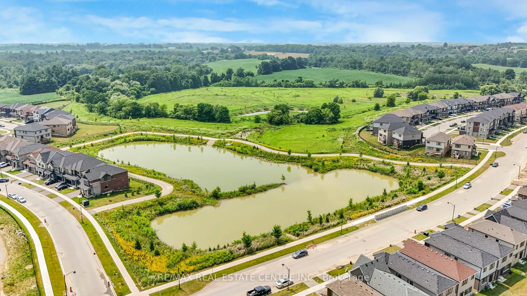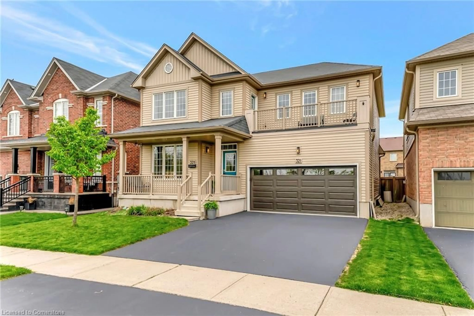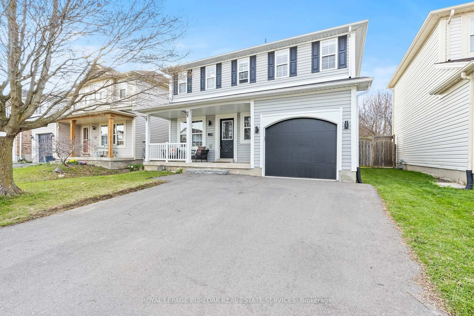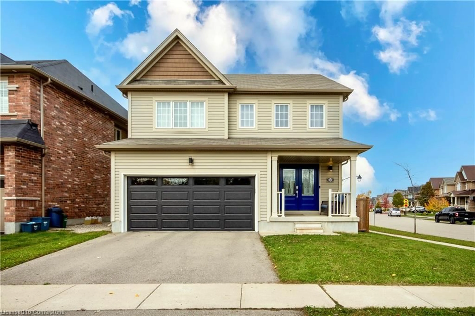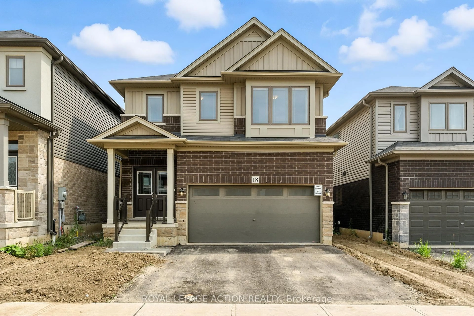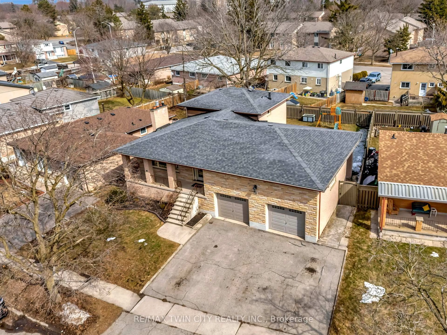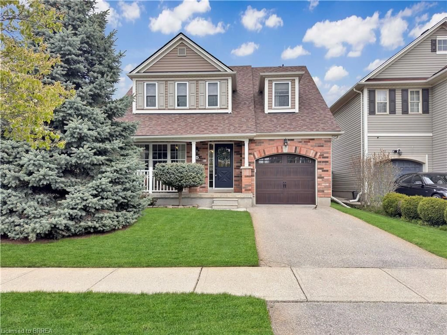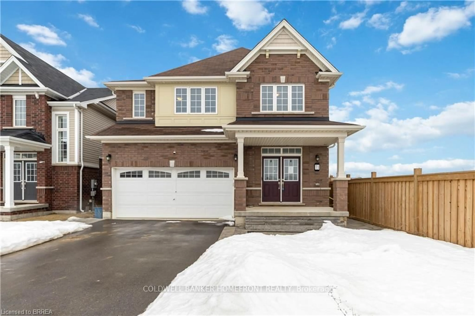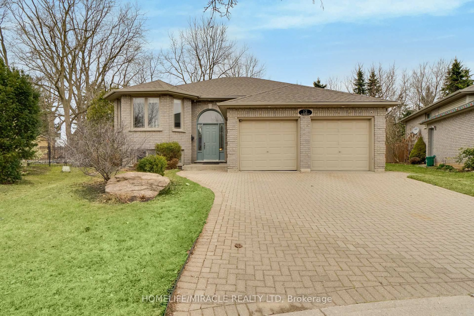70 Blackburn Dr, Brantford, Ontario N3T 6R9
Contact us about this property
Highlights
Estimated valueThis is the price Wahi expects this property to sell for.
The calculation is powered by our Instant Home Value Estimate, which uses current market and property price trends to estimate your home’s value with a 90% accuracy rate.Not available
Price/Sqft$373/sqft
Monthly cost
Open Calculator
Description
Welcome home to the popular West Brant community where this "White Oak" model is located close to parks, walking trails and schools! Offering 4 bedrooms, 2.5 bathrooms and a double car garage, this home offers a classic floor plan with large principle rooms and loads of space to spread out and enjoy. This model is known for the large windows and bright spaces, with large principle rooms that flow seamlessly from one another. Located at the front of the home is a large formal dining room that can also be utilized as a secondary formal living space. The back of the home offers a large open concept space featuring a family room, dinette space and large kitchen with ample cabinet and counter space. With sliding patio doors that lead out to your large, fenced backyard, this space is perfect for indoor/outdoor entertaining during warm summer months. Enjoy a separate mud room area with backyard access, powder room, storage and garage entry - the kids never have to walk through the living spaces with their shoes after coming in from outside play! Make your way up the grand staircase, highlighted with bright windows that cascade in pools of natural light. The second level is practically laid out with 4 large bedrooms, 2 full bathrooms and bedroom-level laundry. Never carry a laundry basket down the stairs again! The primary suite is generous in size and offers a large walk-in closet and ensuite retreat with a soaker tub. Three additional bedrooms provide comfort and convenience for your large or growing family, with a full bathroom designated to them! If more space is what you need then this home has it. An unfinished basement with a rough-in bathroom allows you to add your own personal touches. Located at the edge of West Brant with easy access to Veterans Memorial Parkway to make your way around the city!
Property Details
Interior
Features
2nd Floor
Laundry
2.62 x 1.83Primary
5.11 x 4.474 Pc Ensuite
Br
4.06 x 3.86Br
5.28 x 3.61Exterior
Features
Parking
Garage spaces 2
Garage type Attached
Other parking spaces 2
Total parking spaces 4
Property History
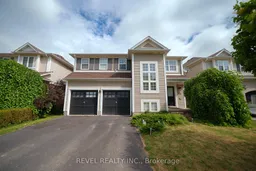 33
33