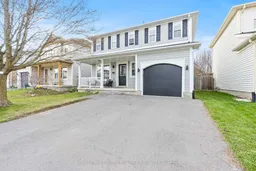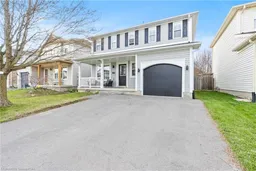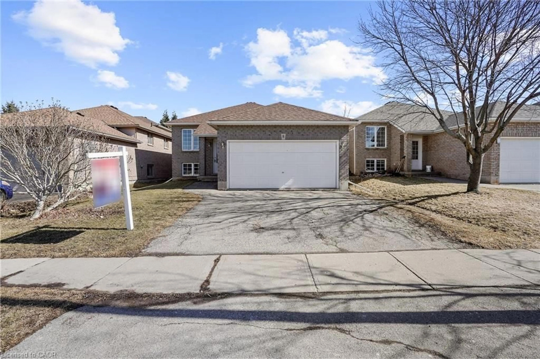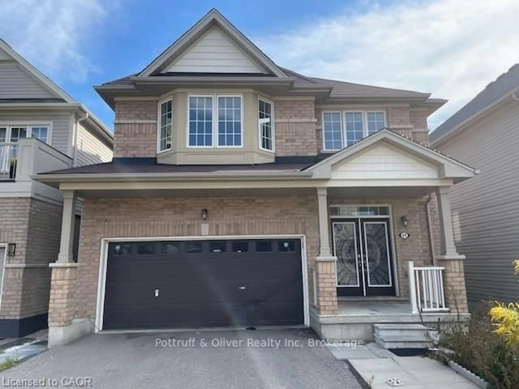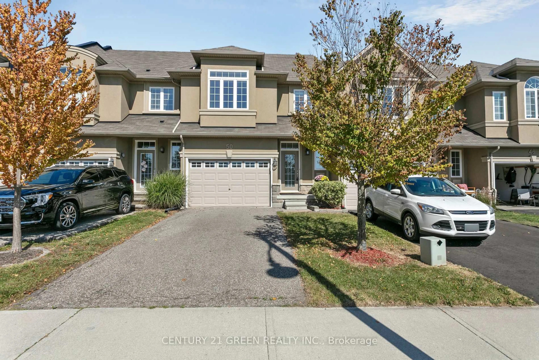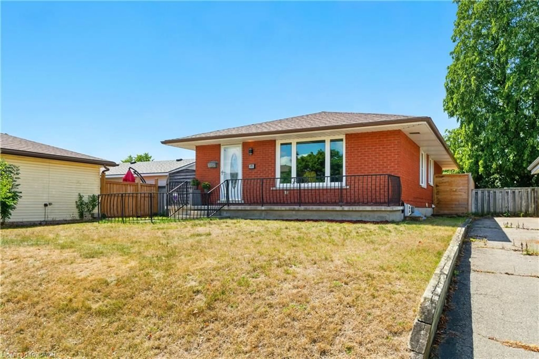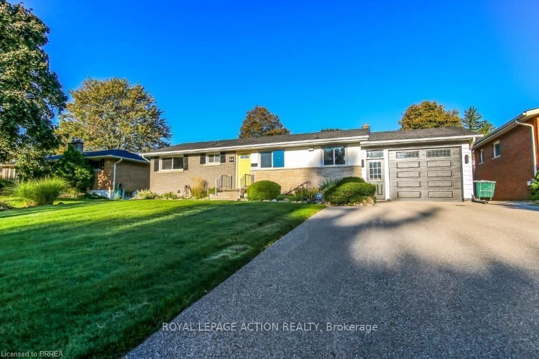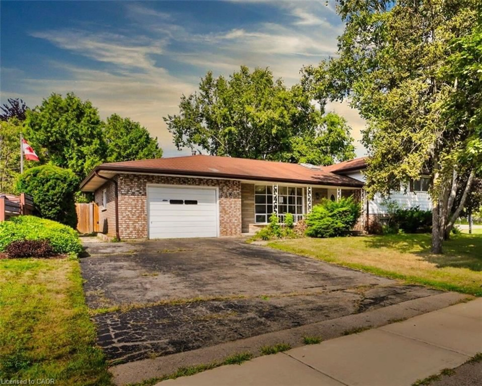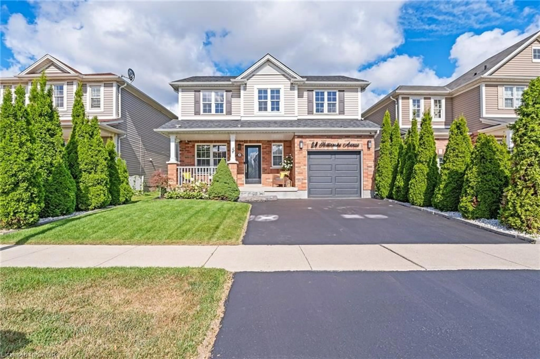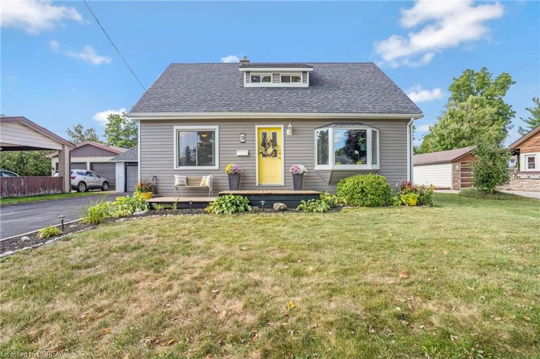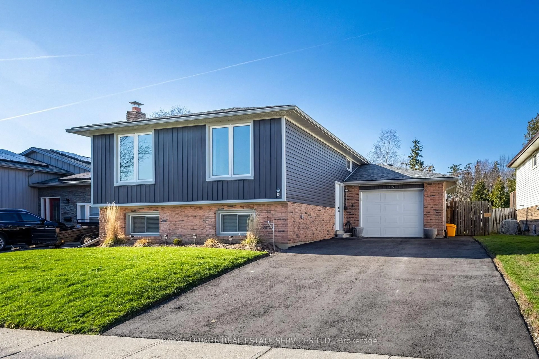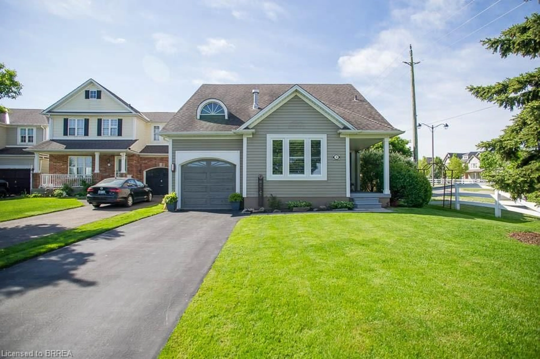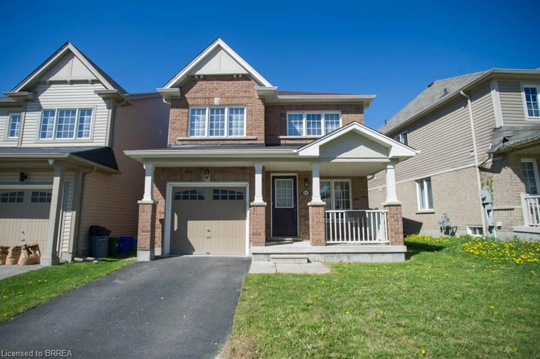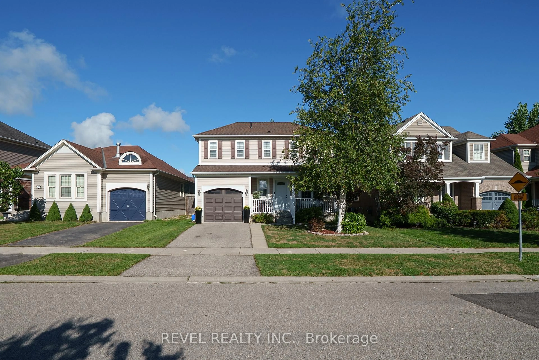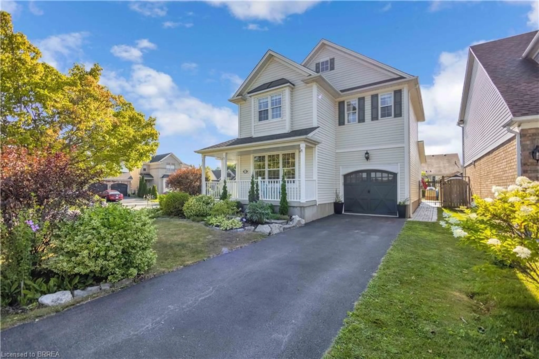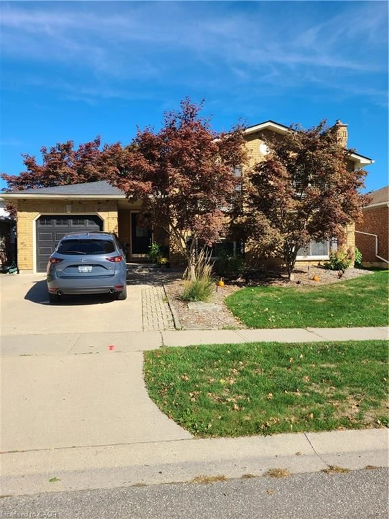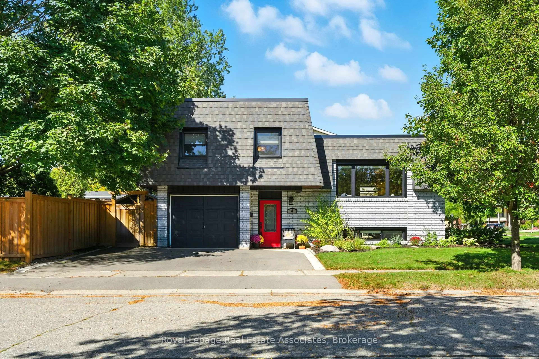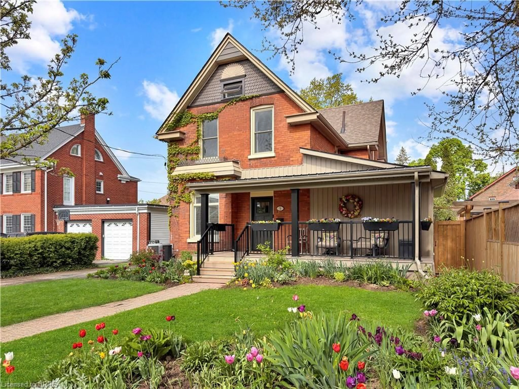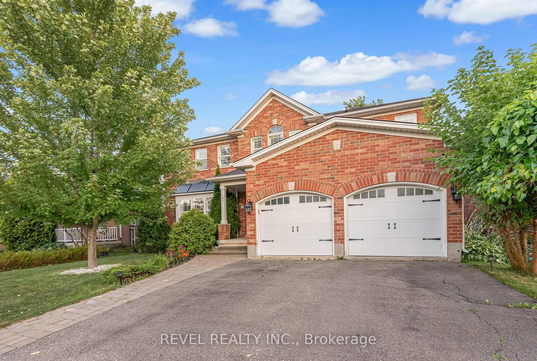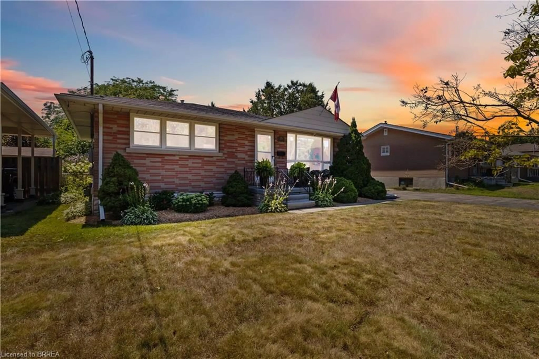Welcome to 24 Gaydon Way, a beautifully updated 3-bedroom, 2.5-bathroom detached home in Brantford's highly sought-after Wynfield community. This two-storey gem features a fully remodeled kitchen with quartz countertops, a large island, and stainless steel appliances perfect for family meals or entertaining. The bright, open-concept main floor flows effortlessly for hosting, and upgraded light fixtures throughout bring a modern, polished feel. There's no carpet anywhere in the home (except for the freshly redone basement stairs), and the spacious, fully fenced backyard is large enough to lounge, play, and entertain! The charming exterior includes a lovely front porch and a two-car wide driveway that adds curb appeal and function. Set on a quiet, family-friendly street, this home is just a 7-minute walk to both public and Catholic elementary schools, steps from local parks, and surrounded by tranquil, forested trails. Whether you're looking for style, function, or a strong sense of community, this home offers it all.
Inclusions: Fridge, stove, dishwasher, built-in-microwave, washer, dryer, all electrical light fixtures, all window coverings, deep freezer in basement,
