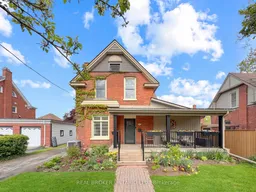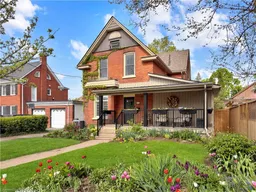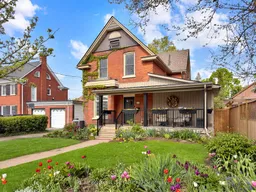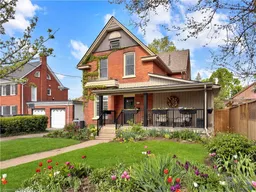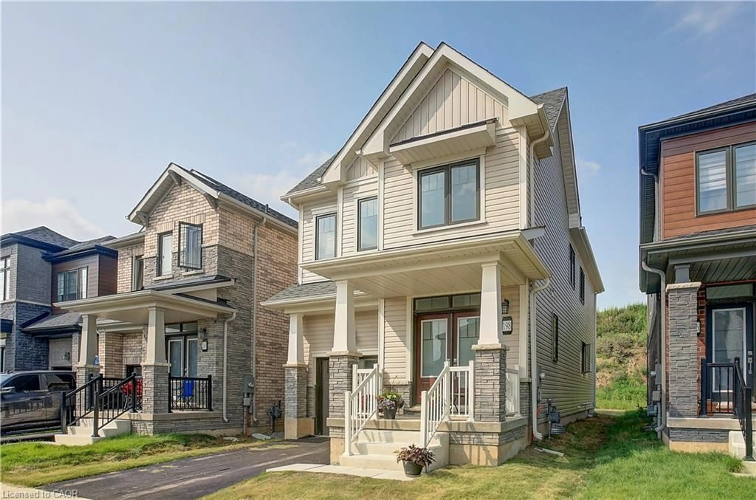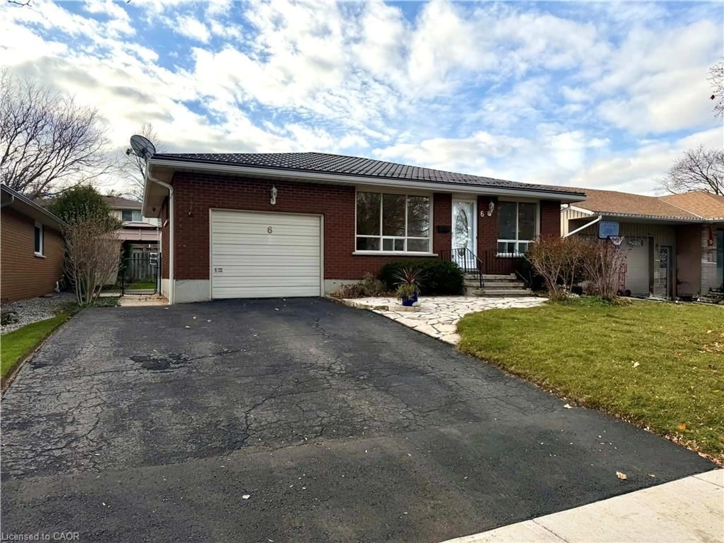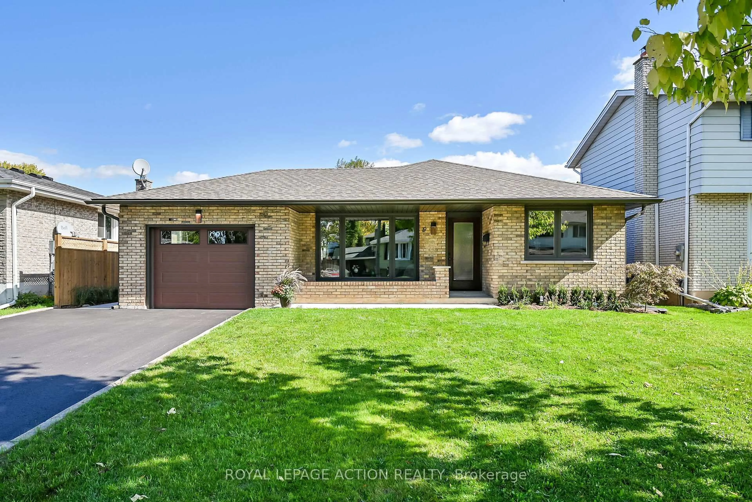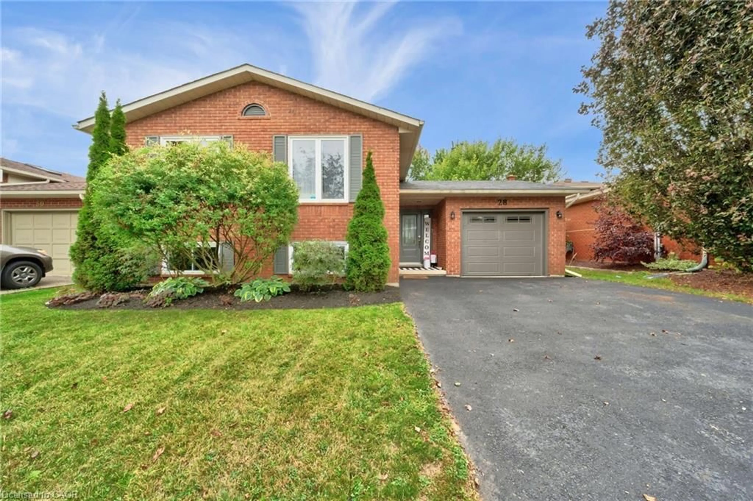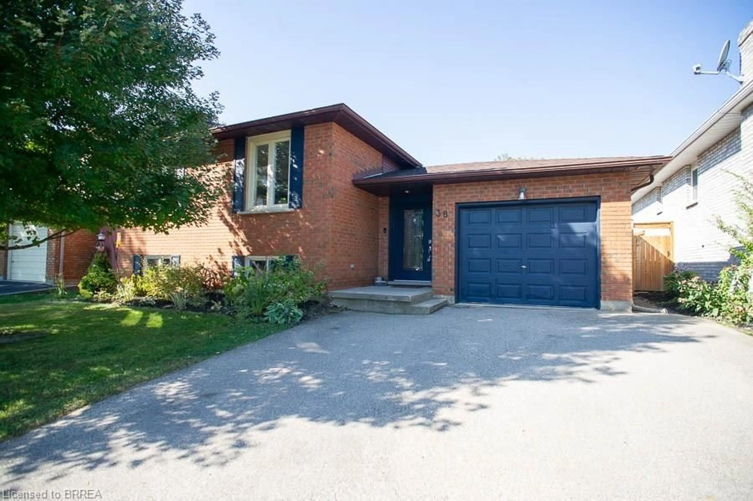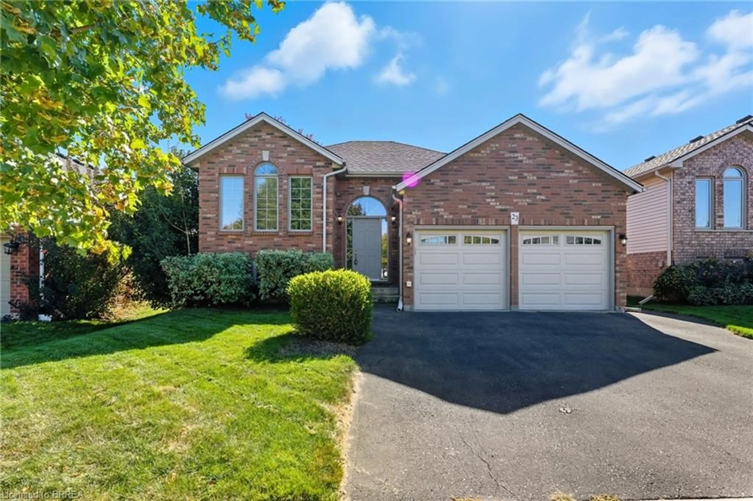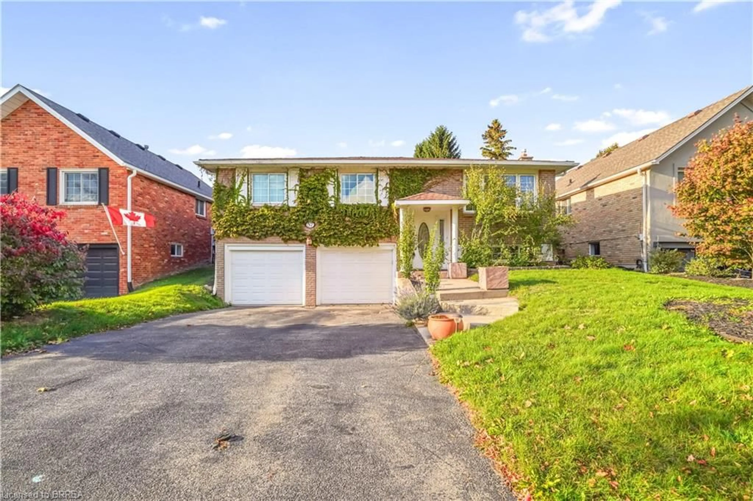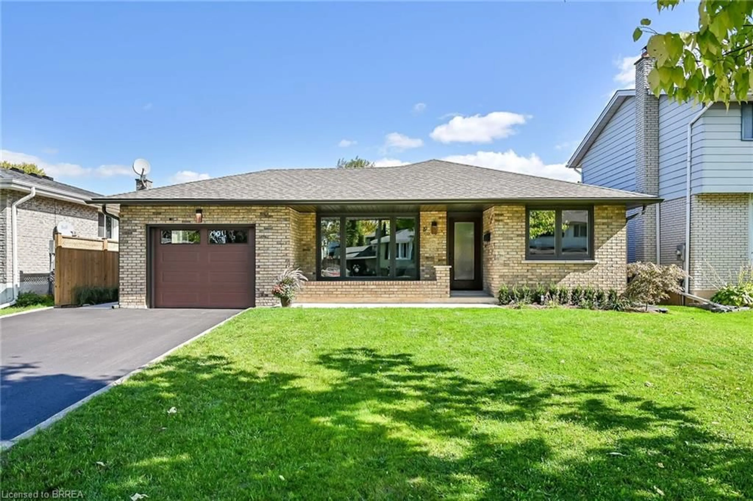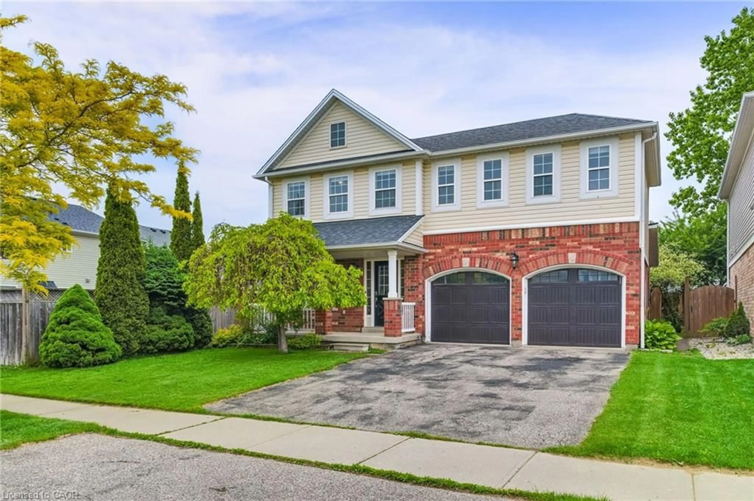The kind of home you raise your kids in. Set on a quiet dead-end street just off Dufferin, 5 Hawarden Ave offers the charm of a century home with a fully reimagined main floor designed for modern family life. Surrounded by mature trees, quality schools, and steps to the river trails this is one of Brantford's most walkable and admired neighbourhoods. The heart of the home is the custom kitchen by Sarah St. Amant, with quartz counters, a walk-in pantry, and adjacent main-floor laundry. The open layout flows through bright, spacious living and dining areas with hardwood floors and a cozy gas fireplaceperfect for family time or entertaining. The stylish 2-piece bath features marble flooring and thoughtful design. Upstairs youll find three generous bedrooms, a renovated 4-piece bath, and a versatile third-floor bonus room ideal for a kids hangout, home office, or creative retreatwith extra storage tucked away. Major updates include furnace, AC, windows (with lifetime warranty), upgraded wiring, and attic insulation100% move-in ready. Outside, relax on the covered front porch with composite decking, or enjoy the perennial gardens, rose bushes, and mature trees out back. A detached garage and private driveway complete the package. Homes like this in Holmedale dont come up often. Come see what makes this one so special.
