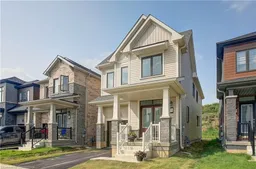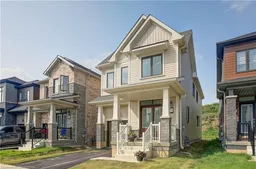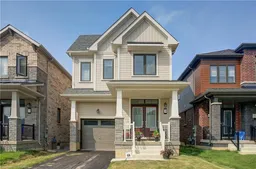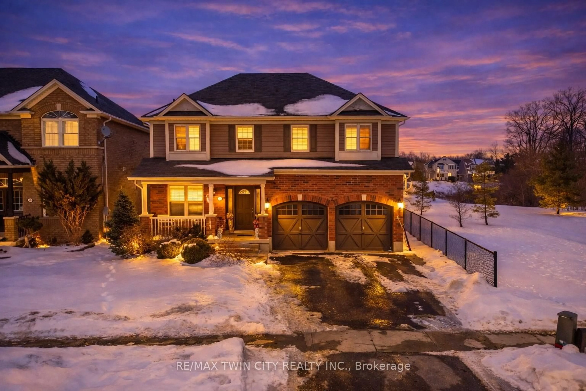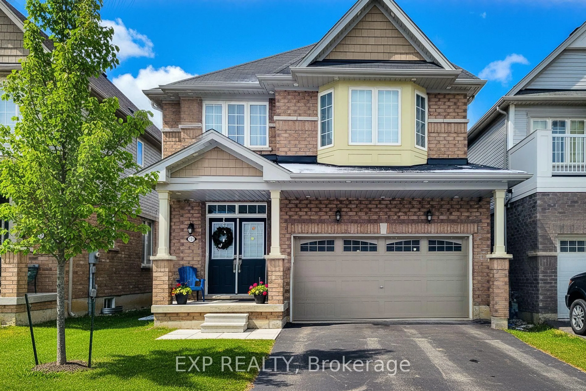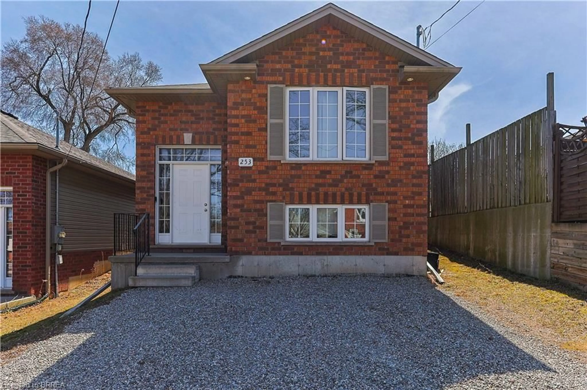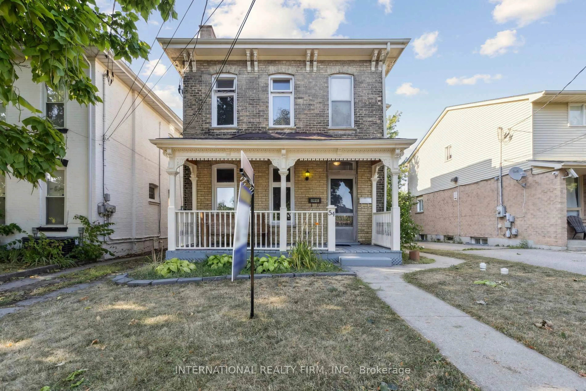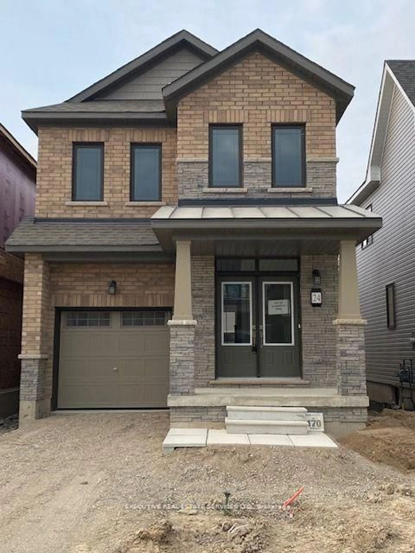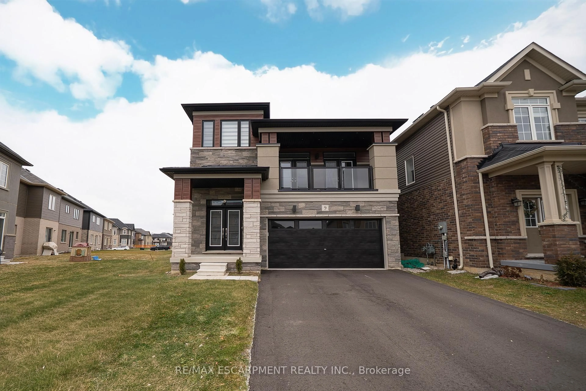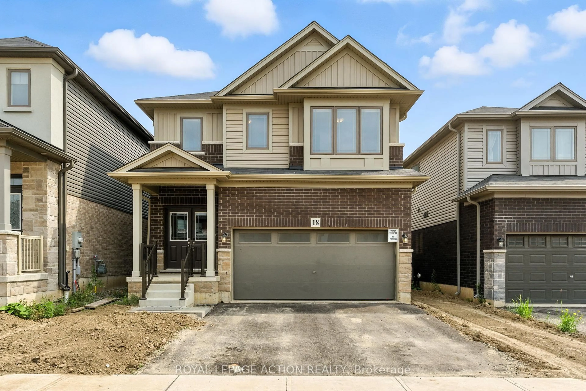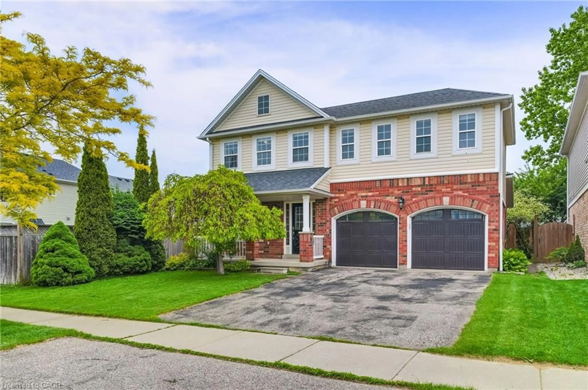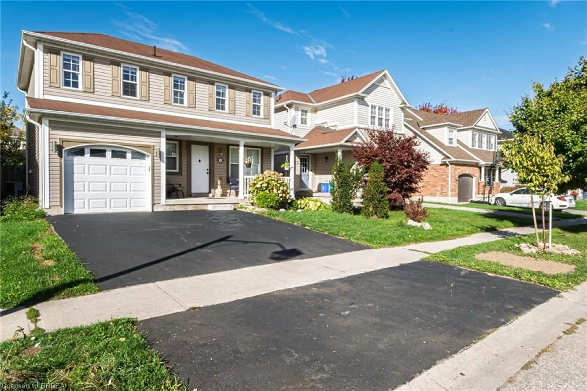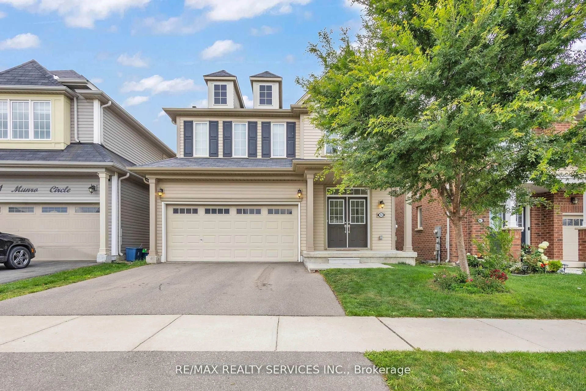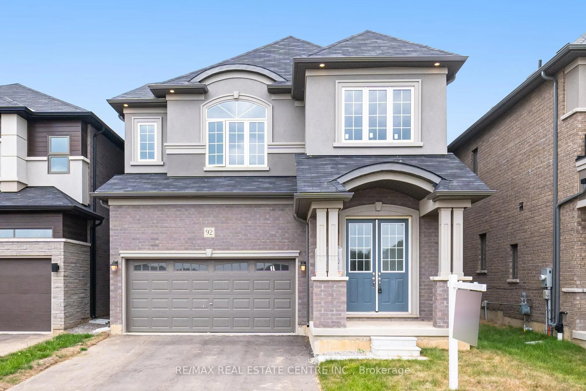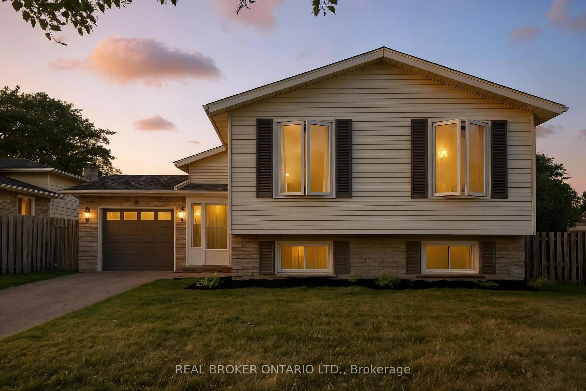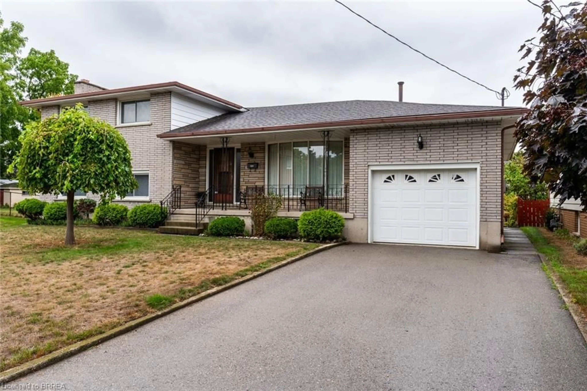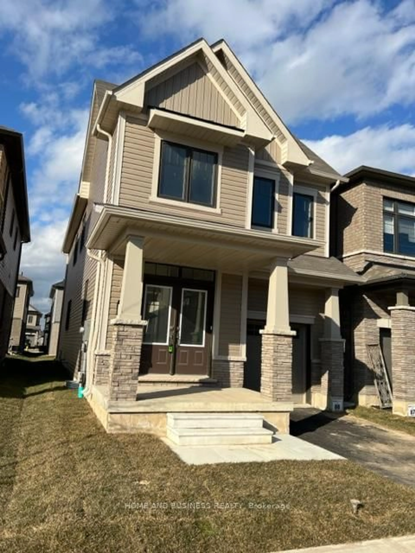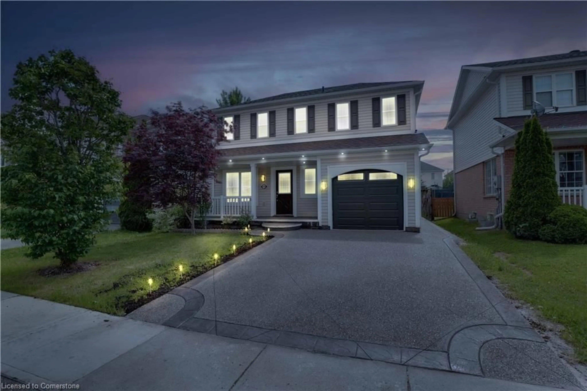No Rear Neighbours! Beautiful 4-Bedroom Home Awaiting the Right Family
Welcome to this impressive 1,855 sq. ft. home featuring a bright, spacious layout designed for modern living. From the moment you step inside, the welcoming entrance sets the tone for the comfort and style found throughout.
The open-concept kitchen is a true highlight, complete with stainless steel appliances, a large island, and ample counter space—perfect for preparing meals and entertaining guests. Just off the kitchen, the dedicated dining area easily accommodates a full-size table, making family meals and gatherings effortless.
The living room offers generous space for a full sectional and additional furniture, while the patio doors lead directly to the backyard, seamlessly blending indoor and outdoor living.
Upstairs, you’ll find four spacious bedrooms, including a luxurious primary suite with a walk-in closet and private ensuite. The ensuite features a separate shower and a relaxing soaking tub—your own personal retreat. The convenience of an upper-level laundry room adds even more practicality to this well-designed home.
The unfinished basement provides a blank canvas for you to create the additional living space you’ve always envisioned—whether it’s a rec room, home gym, or guest suite.
Located in a vibrant, family-friendly community, this home is close to schools, parks, restaurants, shopping, and more. And did I mention—NO REAR NEIGHBOURS? A park or school is scheduled to be built behind the property, bringing even more value and convenience in the near future.
Whether you're searching for your next chapter or a place to truly call home, this property offers modern comfort, space, and opportunity.
All offers are welcome anytime. Book your showing today!
Inclusions: Dishwasher,Dryer,Refrigerator,Smoke Detector,Stove,Washer,Window Coverings
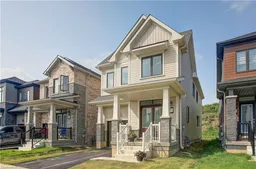 39
39