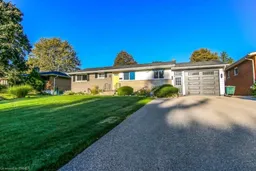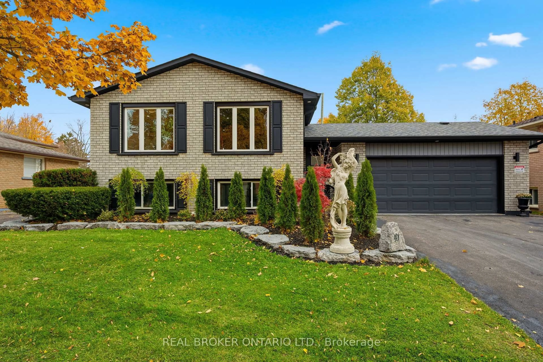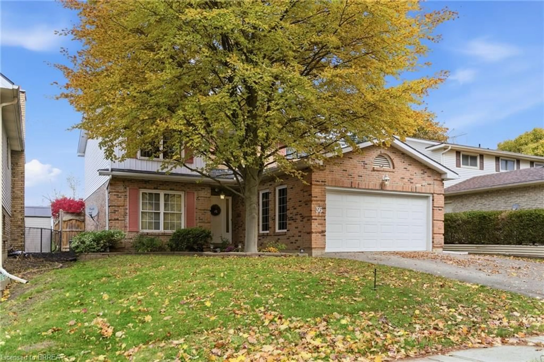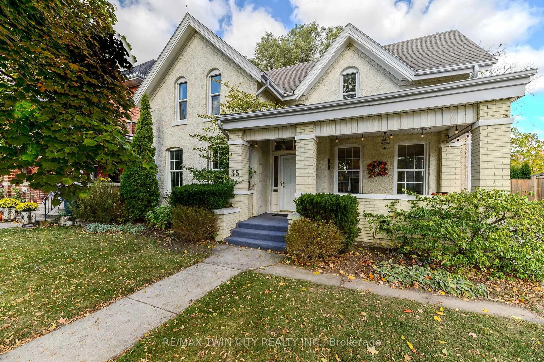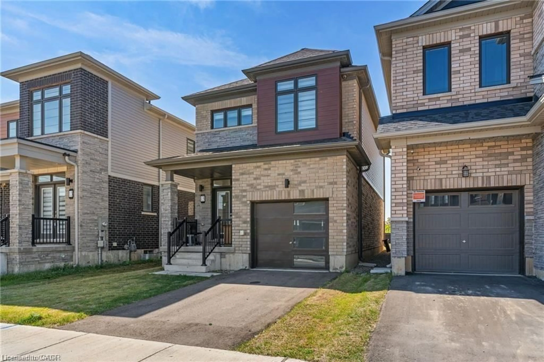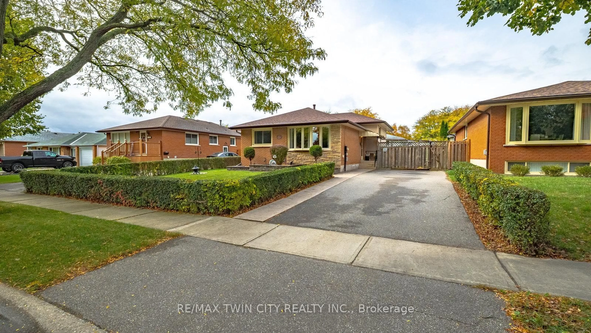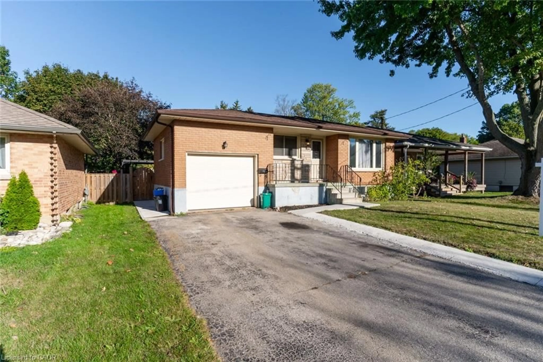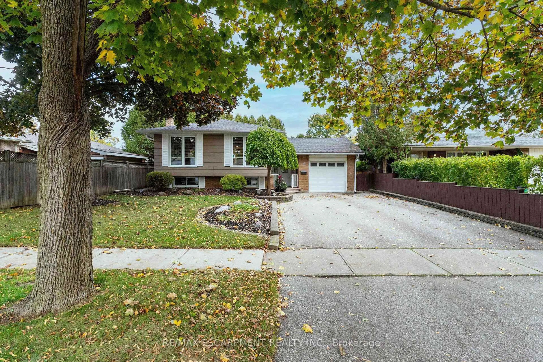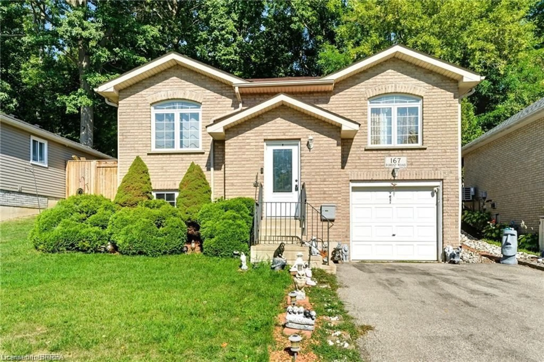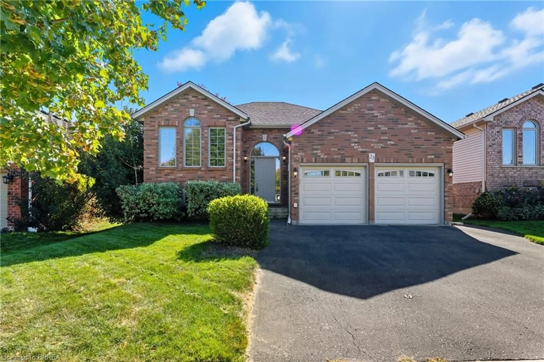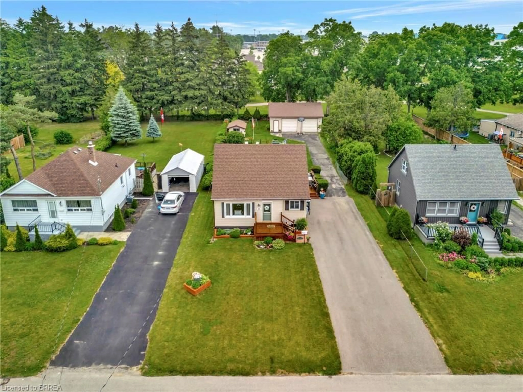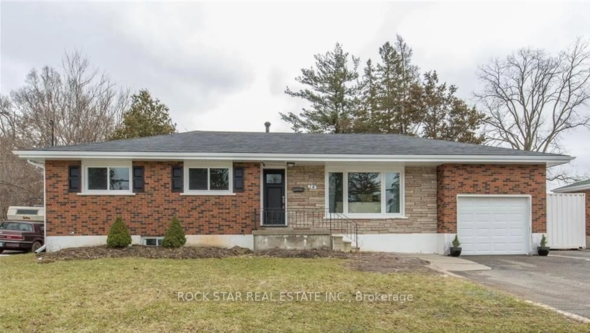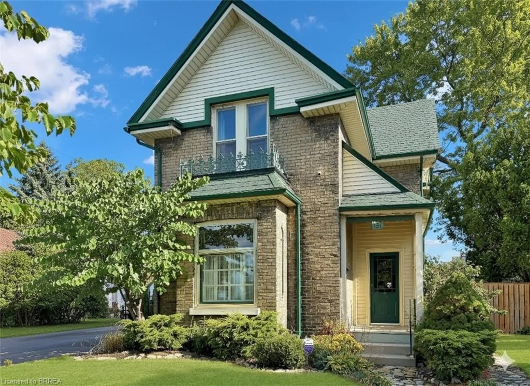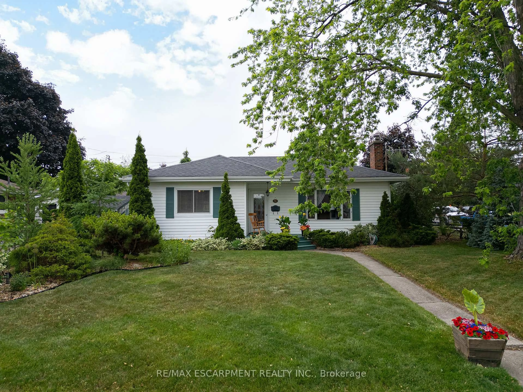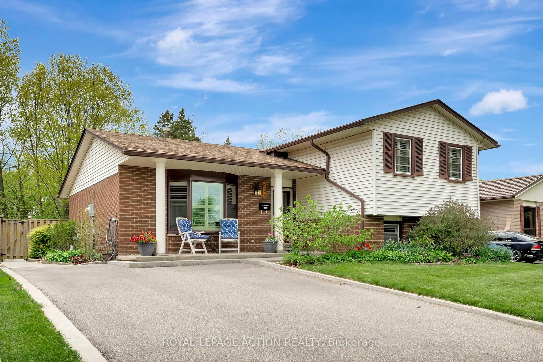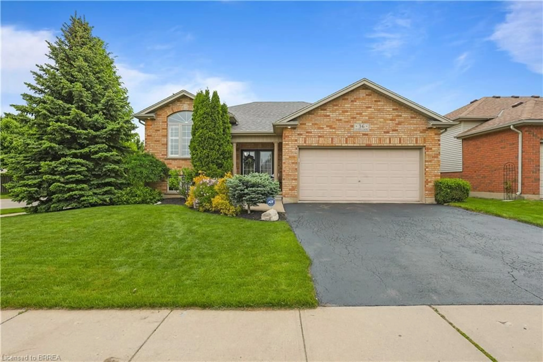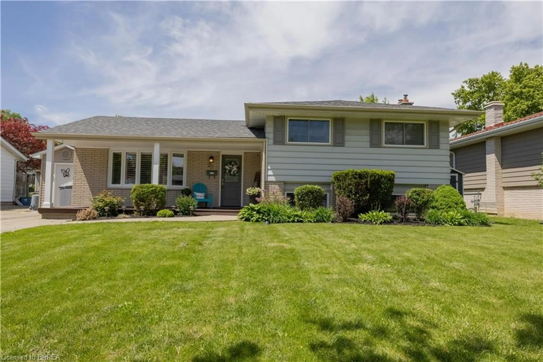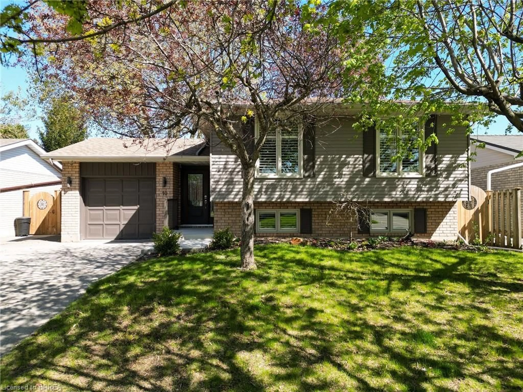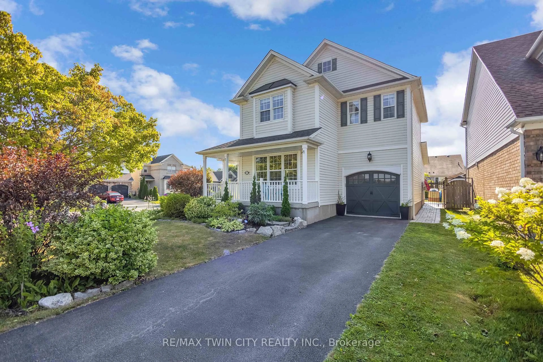Welcome home to 66 Forsythe Ave. Located in the desirable Greenbrier neighbourhood in Brantford's North end, this meticulously maintained bungalow is move in ready and boasts 1900 sq. ft. of finished living space. The main floor features a spacious and bright eat-in kitchen, large living room/dining room, 3 large bedrooms and a 3 piece bathroom and boasts durable vinyl plank flooring and ceramic tile.. Double slider doors off the living room lead to a beautiful deck which overlooks the fully fenced large backyard with lots of room to add a pool. The oversized single garage measures 350 sq. ft. and has an interior entrance to the house, room for a vehicle plus storage for your lawn mower, snow blower or more, and features a 10 foot high door that will fit a camper or small RV. The lower level has a fourth bedroom, nice sized rec room with large windows, another 3 piece bathroom, office or den, and a utility room. All major items have been updated over the last 20 years and include windows, eavestrough (2022) roof (2010 with 30 year shingles), Lennox furnace & A/C (October 2025), driveway. Centrally located to shopping, highways 24 & 403, Brantford General Hospital and walking distance to both public and catholic elementary schools.
Inclusions: built-in microwave, dishwasher, dryer, garage door opener, refrigerator, stove, washer, window covering

