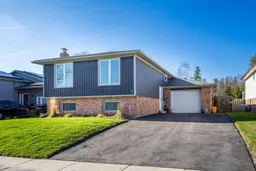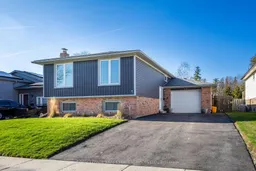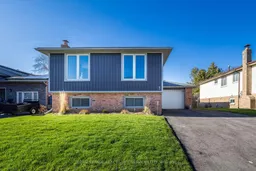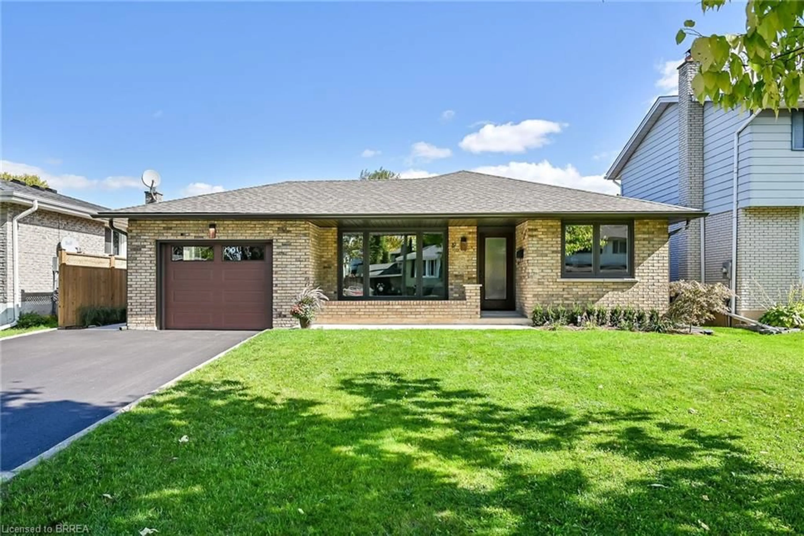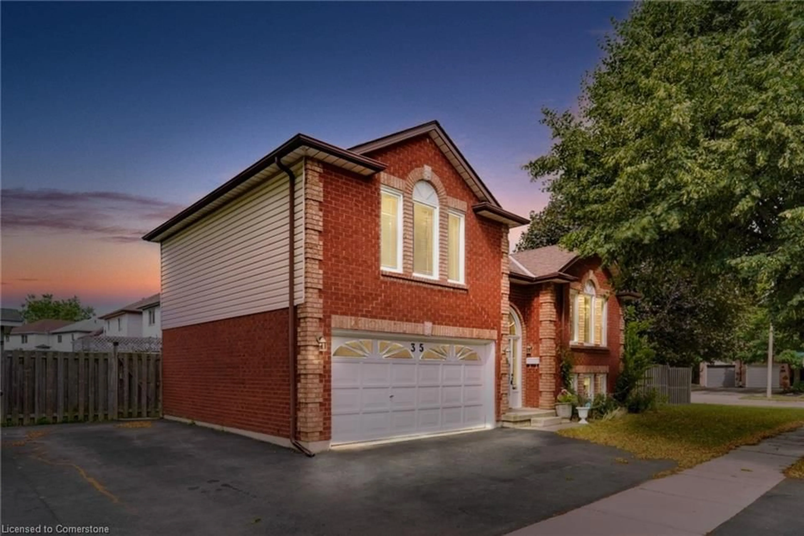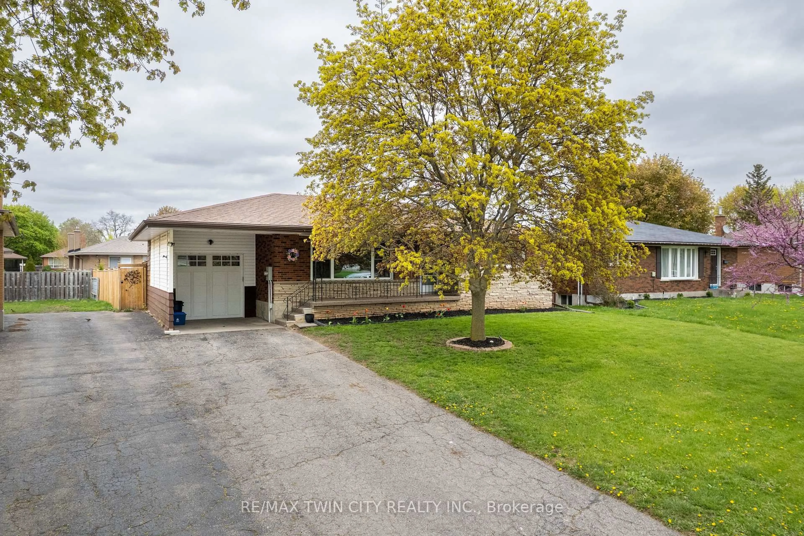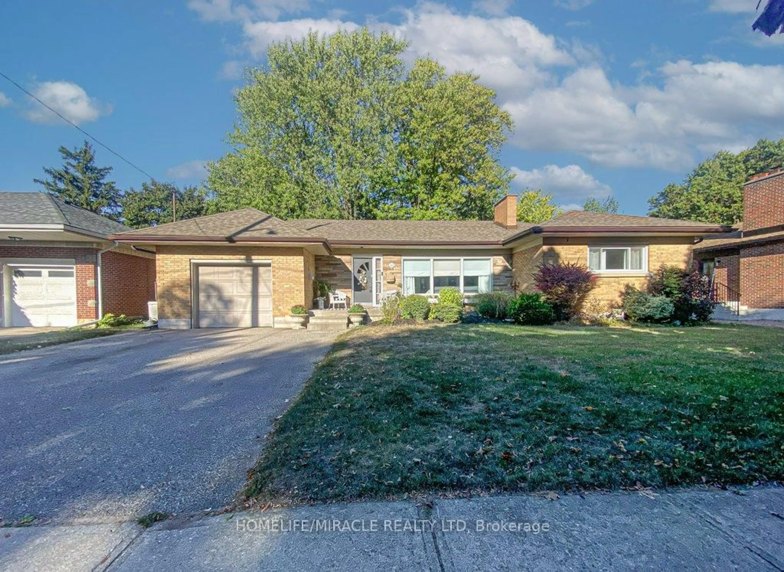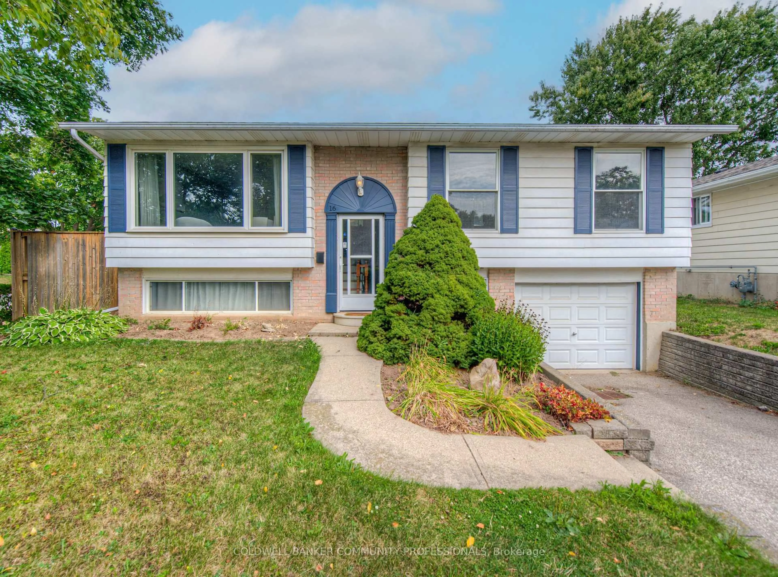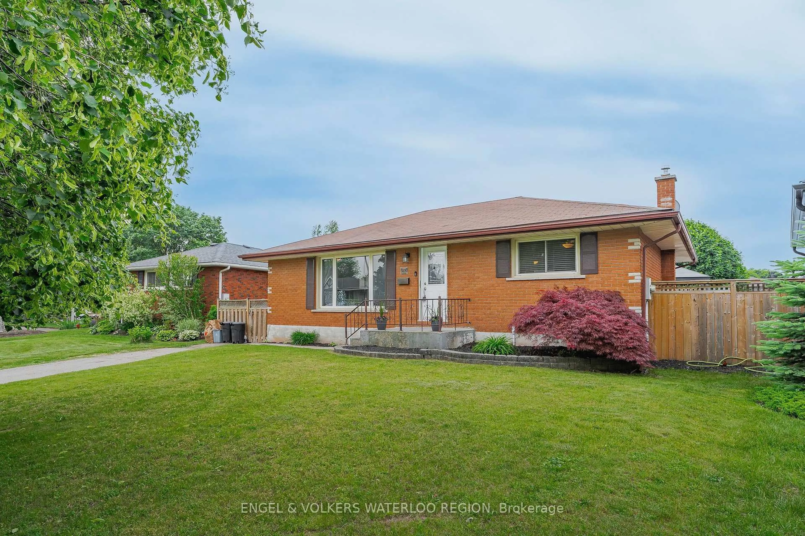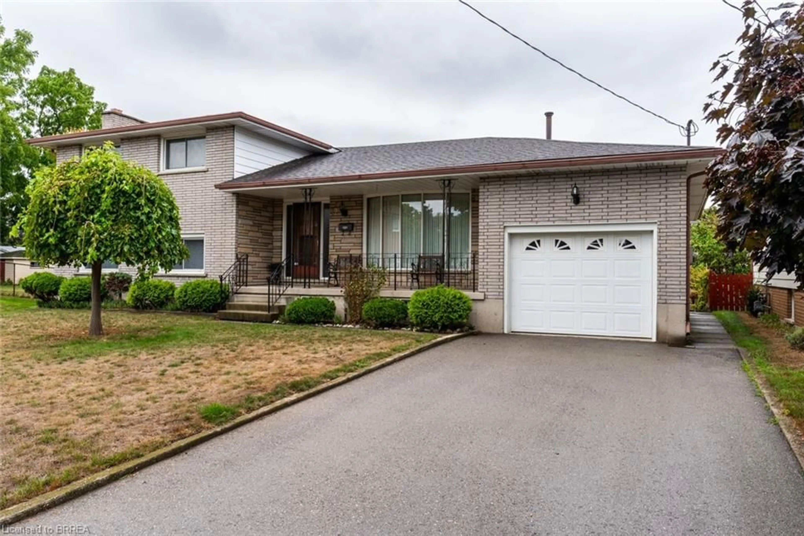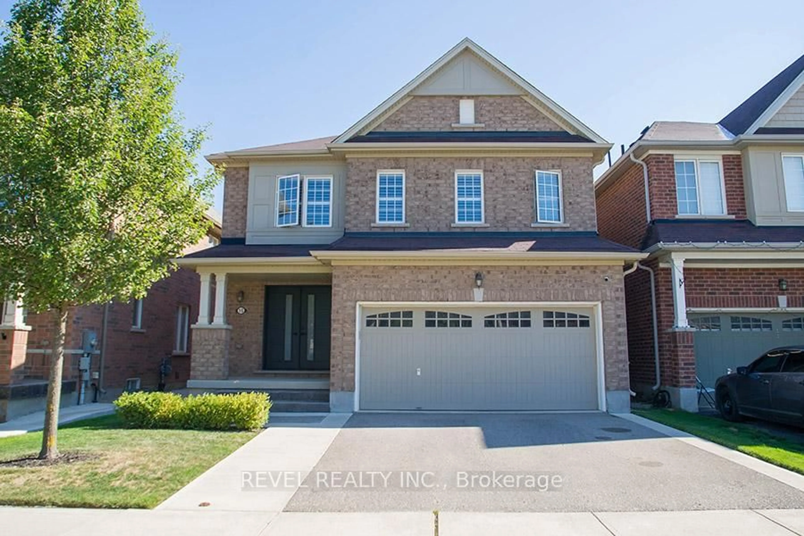Nestled In The Sought-After Greenbrier Community, This Beautifully Updated Raised Bungalow Is Sure To Impress. Set On A Quiet, Family-Friendly Street, This Home Features 5 Bedrooms (3 Up And 2 Down), 2 Full Bathrooms, And A Fully Finished BasementOffering Both Comfort And Versatility For Any Lifestyle. Step Inside To Find A Bright And Inviting Main Floor, Where Large Windows Fill The Space With Natural Light. The Open-Concept Living And Dining Areas Are Styled With Warm Plank Flooring And A Soft, Neutral Colour Palette. The Heart Of The Home Is The Stunning Extended Kitchen, Designed With Functionality And Style In MindComplete With Rich Mocha Shaker Cabinetry, Crown Moulding, Pot Lights, And Generous Countertop And Storage Space. The Main Level Also Includes Three Spacious Bedrooms And A Tastefully Renovated 4-Piece Bathroom. Downstairs, The Finished Basement Provides Even More Living Space, Featuring Two Additional Bedrooms, A Modern 3-Piece Bath. Outside, Enjoy A Private, Fully Fenced BackyardIdeal For Hosting Summer Barbecues And Cozy Nights By The Firepit Unwinding In Peace. This Home Combines Elegant Finishes With Practical Layout And SpaceAn Excellent Opportunity You Wont Want To Miss!
Inclusions: Fridge, Stove, Washer & Dryer, BI/Dishwasher, Garage Door Opener +1 Remote, All Light Fixtures & All Window Coverings, Fire Pit
