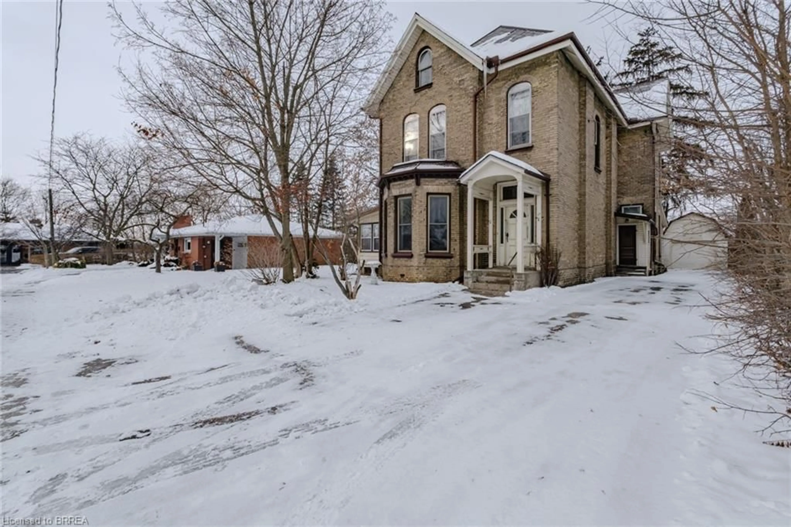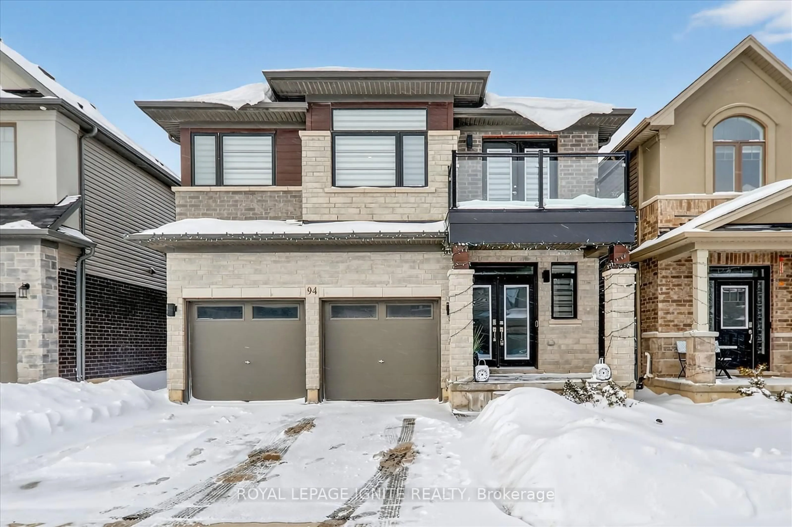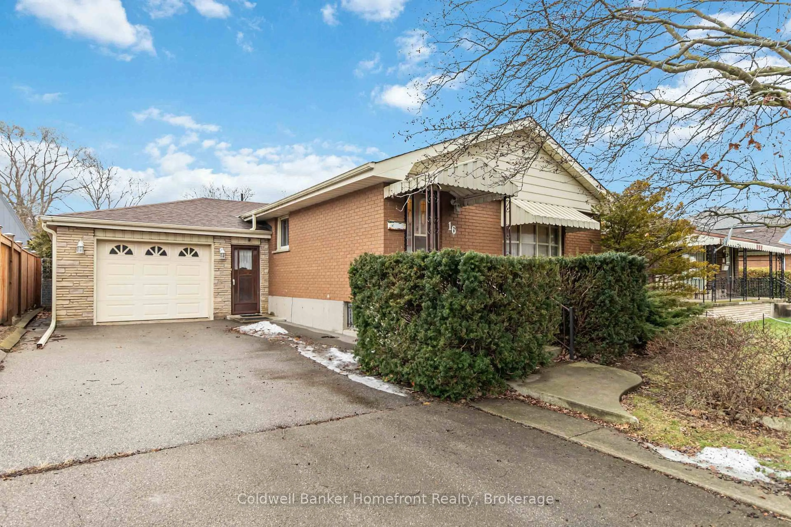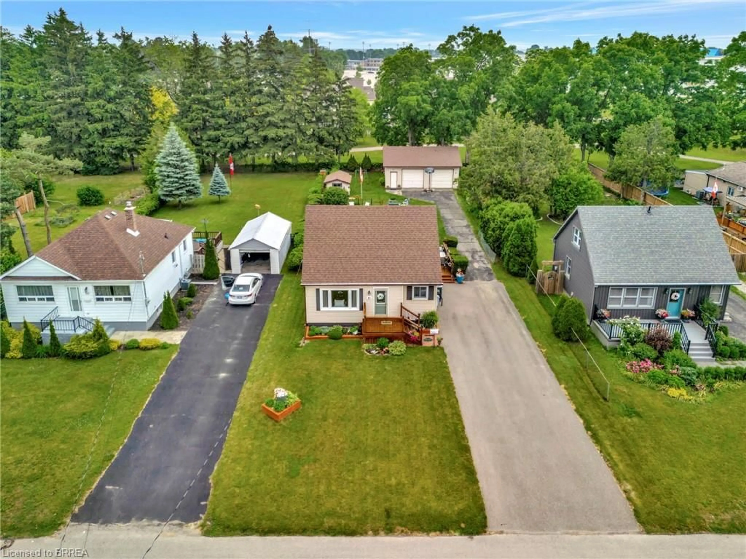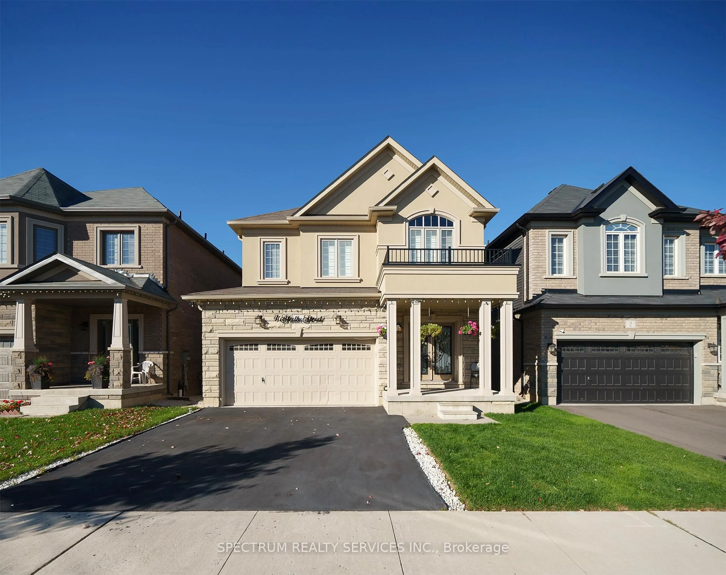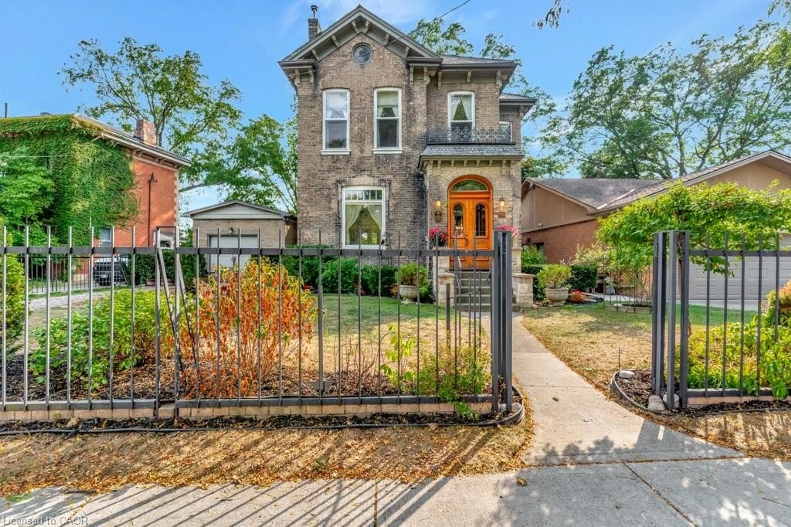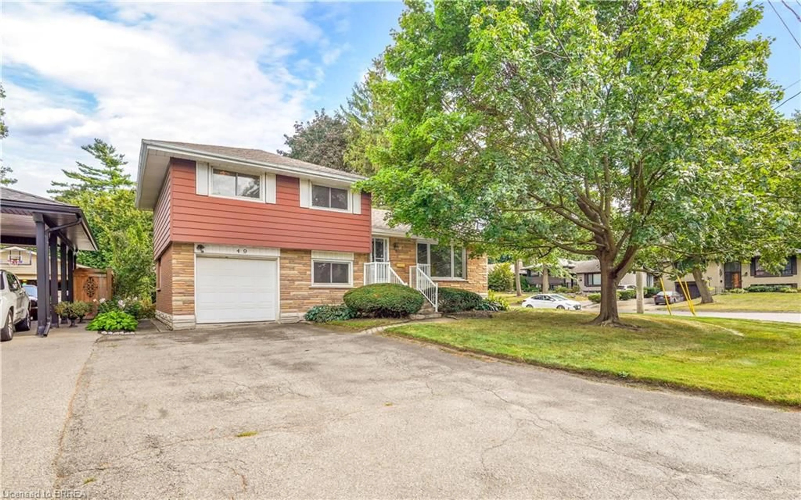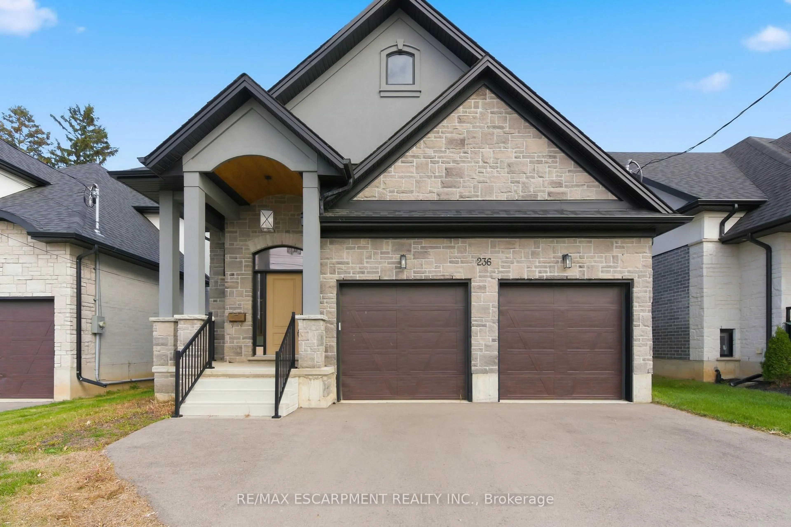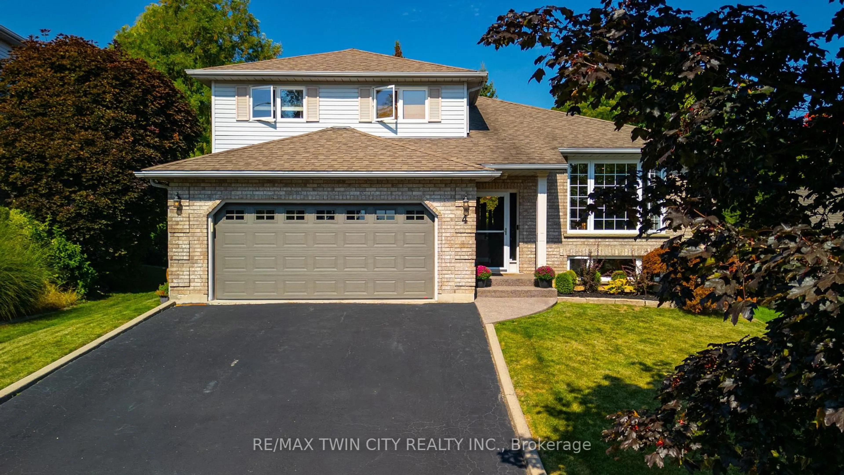Welcome to 9 Evelyn Street ~ a bright and spacious home with over 1700sqft above grade plus a fully finished basement, offering plenty of room for family living or multi-generational potential. With two staircases leading to the basement, there is the exciting possibility to create an in-law suite with its own separate entrance! Built in 1950 with a thoughtfully designed addition in 1975, this well maintained property features 3 bedrooms (including a massive primary suite), 3 full bathrooms, and a main floor family room highlighted by a cozy gas fireplace and patio doors to deck. Many important updates have already been completed. These include: siding, soffits, fascia, eavestroughs, insulation, exterior doors, dormer windows, furnace & AC all in 2018; and the deck, fencing, flat roof, as well as the garage shingles/soffits/fascia & eaves in 2022. The large, 60' X 165' (almost a 1/4 of an acre!) lot boasts both privacy and serenity with its appealing landscape of mature trees, shrubs & perennial gardens, and a small tranquil pond. Nestled on a quiet street in a mature North end neighbourhood, this well maintained home is ideally located close to schools, public transit, shopping, and amenities, with quick access to Highways 24 & 403 = perfect for commuters! Whether you're looking to move in and enjoy, or add value with further customization, 9 Evelyn Street is an incredible opportunity!!!
Inclusions: Central Vac,Dishwasher,Dryer,Range Hood,Refrigerator,Stove,Washer,Wine Cooler,Pool Table In Rec Room. All Inclusions Are In As-Is Condition.
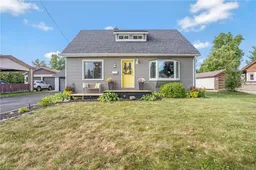 47
47

