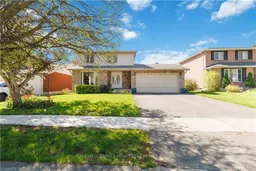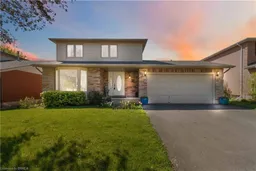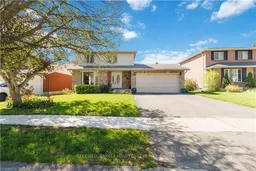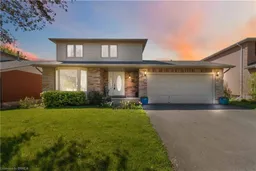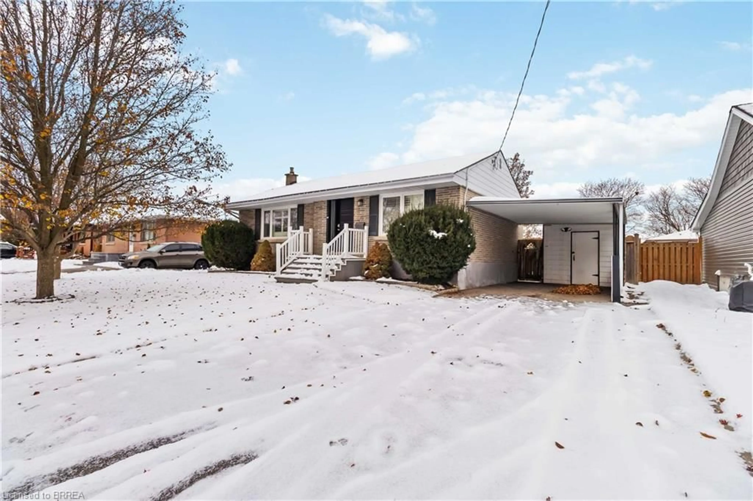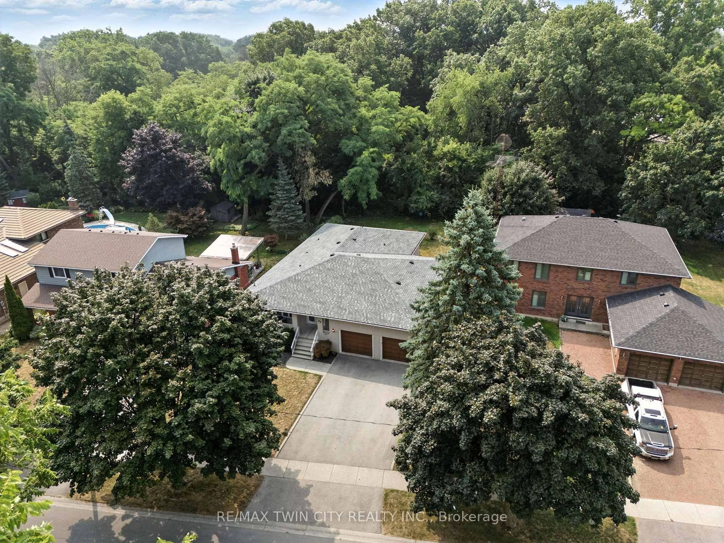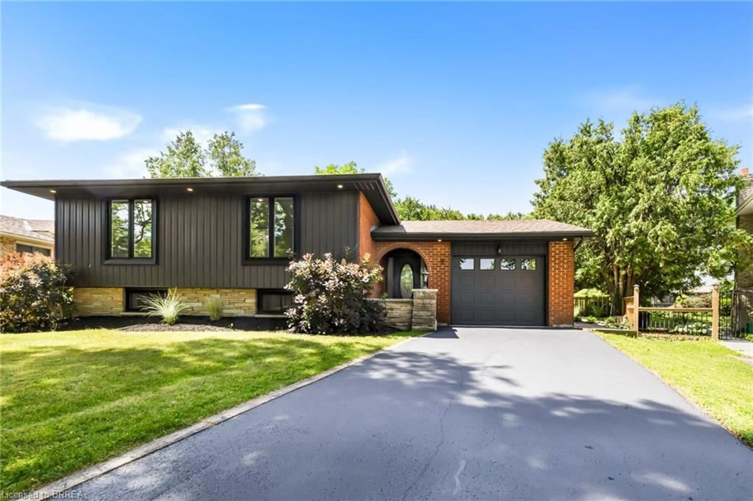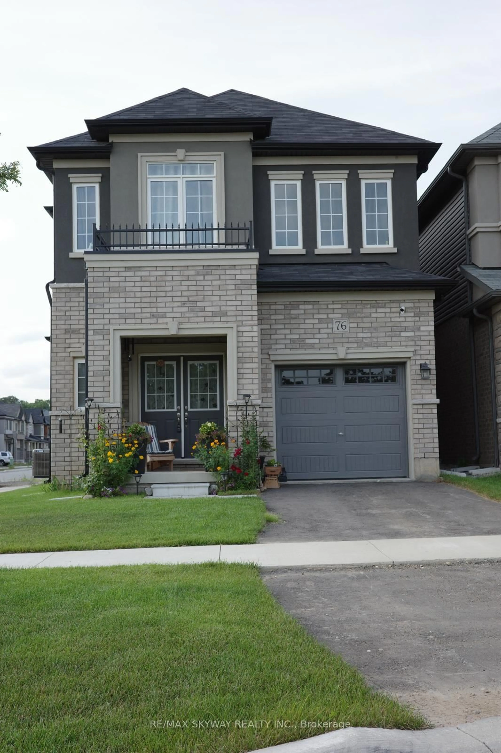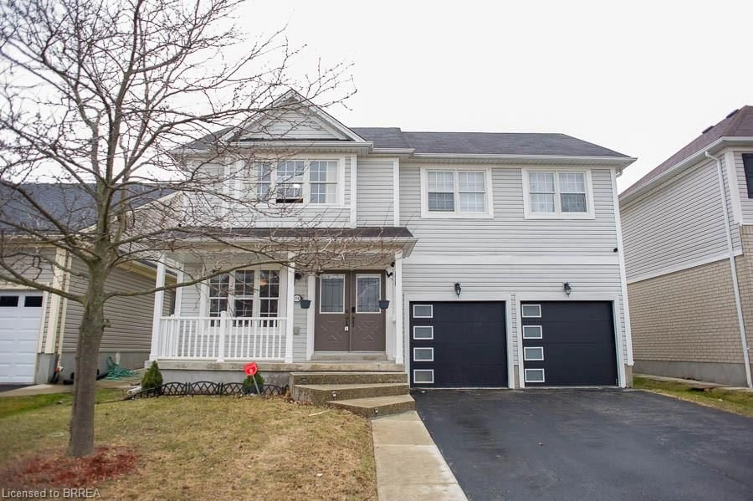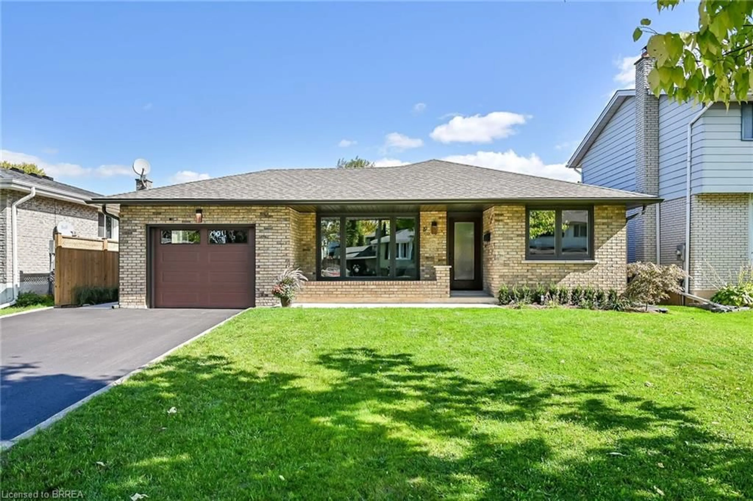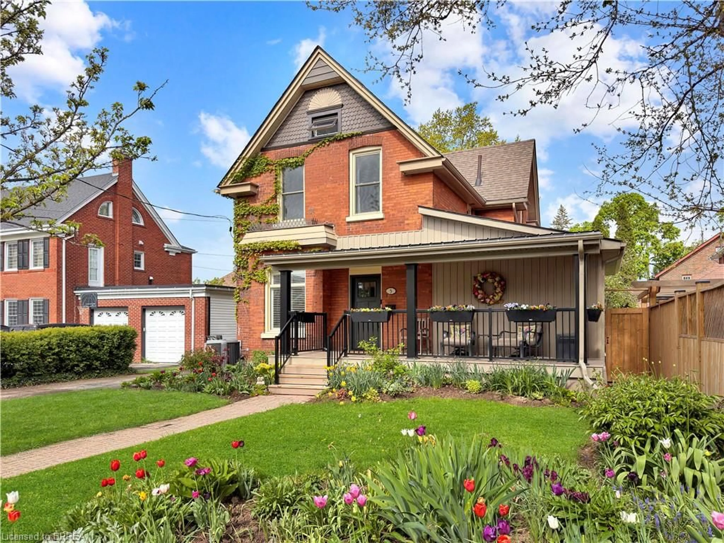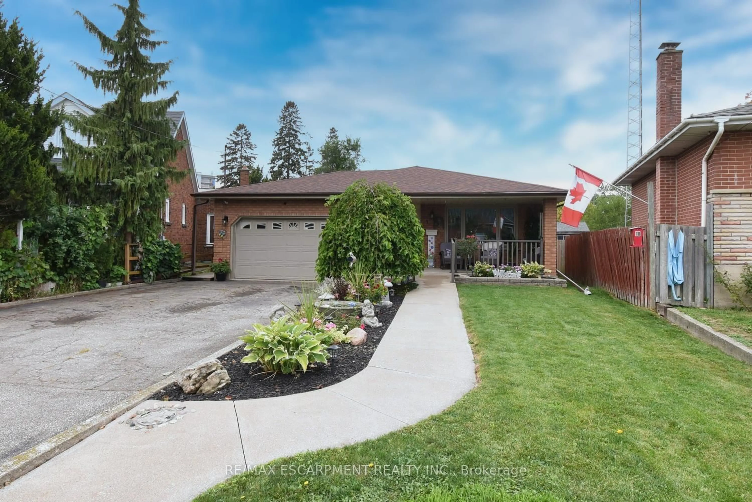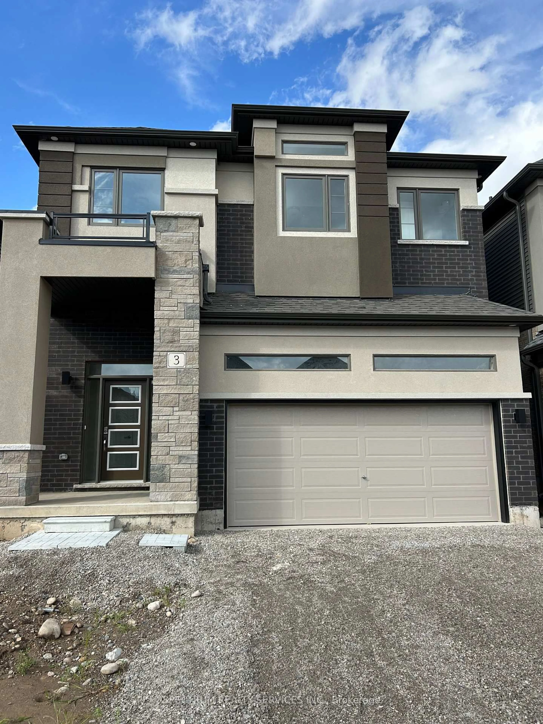Welcome to the mature and sought after Pioneer Grove neighbourhood, known for its stately and charming Executive Homes, of which 25 Winter Way is a shining example. This 2 Storey, 3 bedroom, 1.5 Bath brick home features stunning gardens that surround an in ground pool as well as a hot tub. The main floor features upgraded hardwood flooring throughout the formal living and dining room as well as the family room where you will also find a cozy gas fireplace and a vaulted ceiling with a skylight affording an abundance of natural light. The kitchen is well appointed with newer stone countertops and includes the fridge, stove and newer dishwasher. Walk out to a 2 tiered deck and spend the summer months in a beautiful, heated, roman style inground swimming pool complete with walk in steps with heated jets, fibre optic lighting and a new textured non slip pool liner (2021). A Polaris robotic cleaner (new in 2018) and a fitted winter safety cover are also included. The backyard definitely qualifies as an 'Oasis' for outdoor entertaining, relaxing and enjoying family time and also features a 6 person Hot Tub. The second storey is home to 3 generously size bedrooms including the primary bedroom featuring 2 double closets. The main bathroom has been fully renovated in recent years with porcelain flooring, a modern soaker tub and separate shower. New asphalt driveway in 2021, 2nd storey windows in 2013, Washer & Dryer (2022). This home is a must see and a delight to tour!!! **INTERBOARD LISTING: BRANTFORD REGIONAL REAL ESTATE ASSOCIATION**
Inclusions: Dishwasher, Dryer, Garage Door Opener, Hot Tub, Hot Tub Equipment, Pool Equipment, Range Hood, Refrigerator, Smoke Detector, Stove, Washer, Window Coverings, One (1) Garage Door Remote
