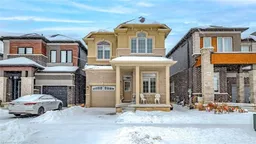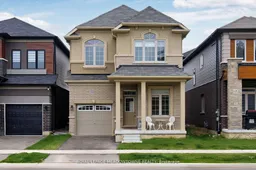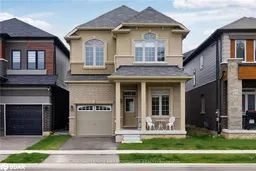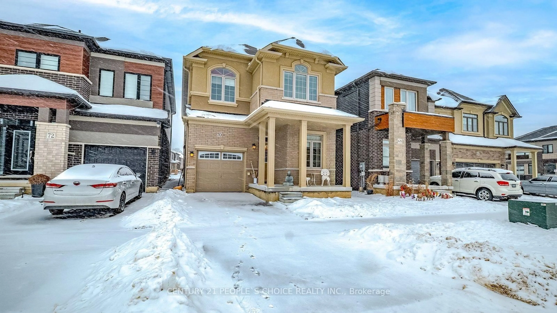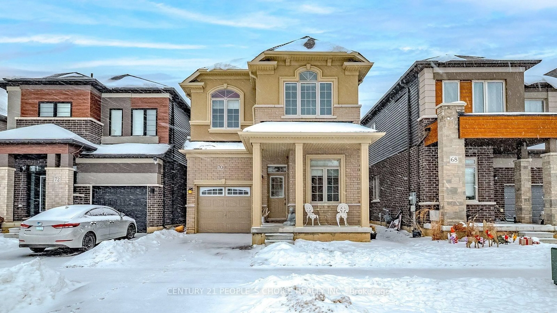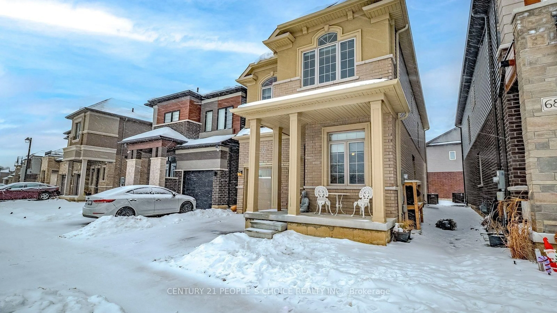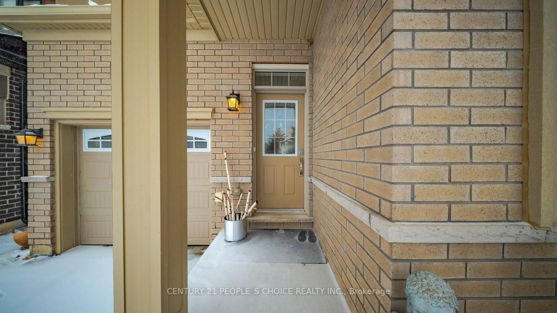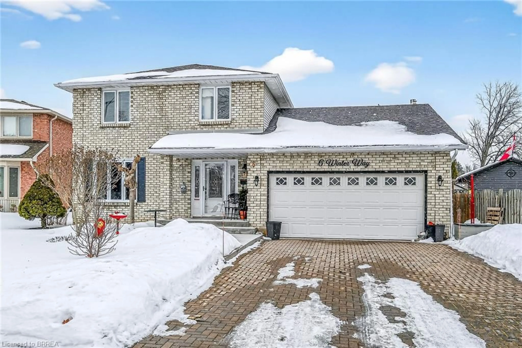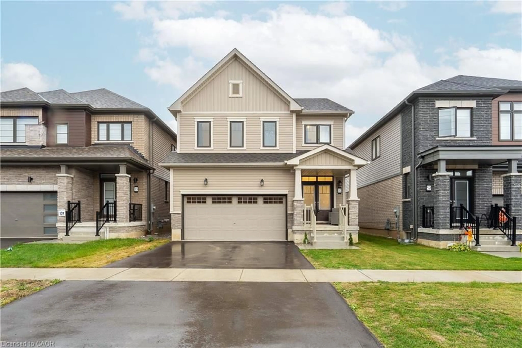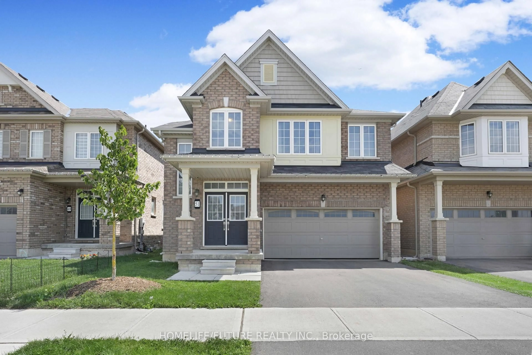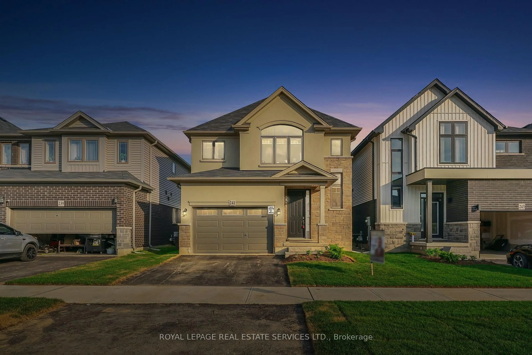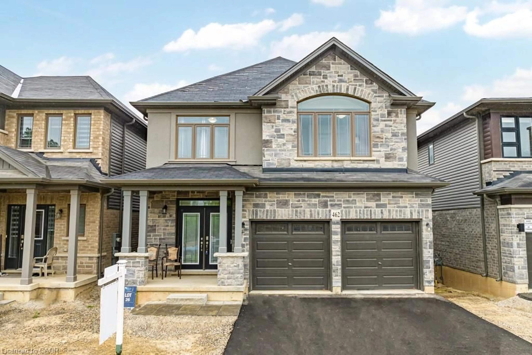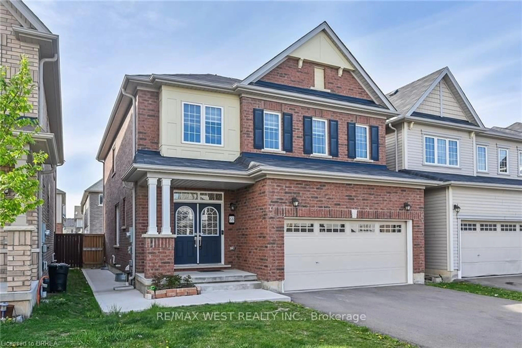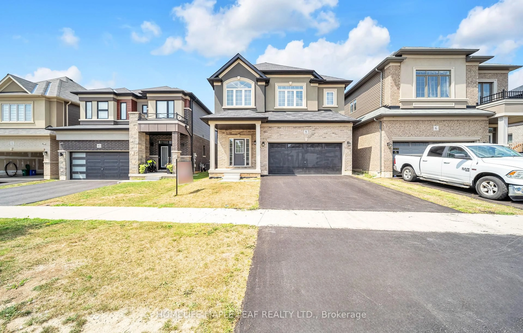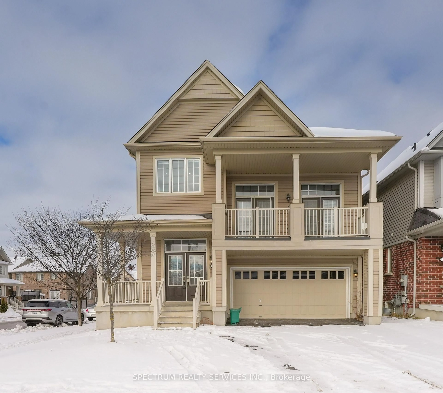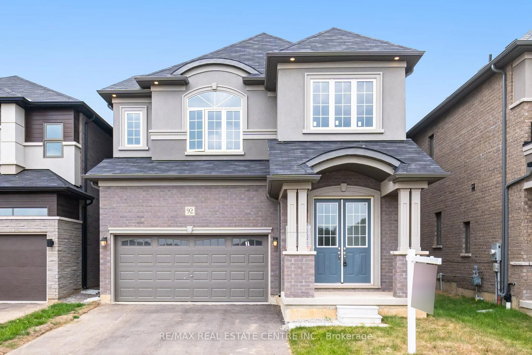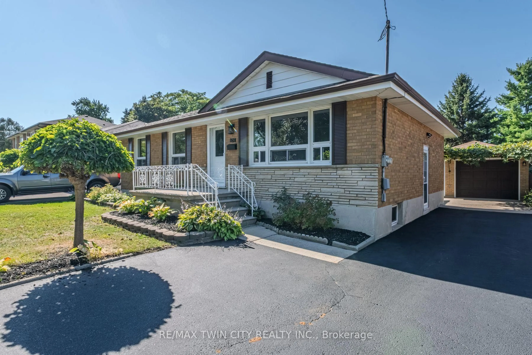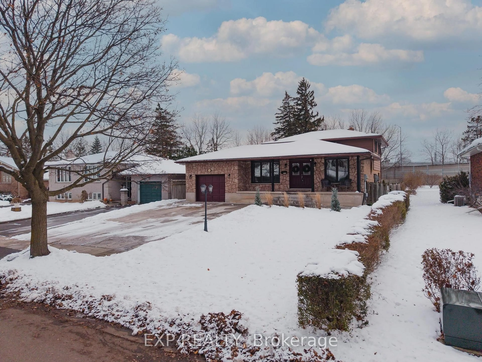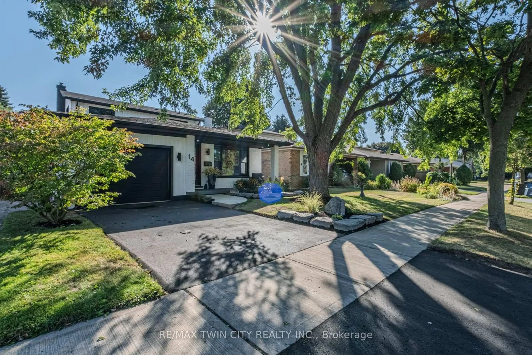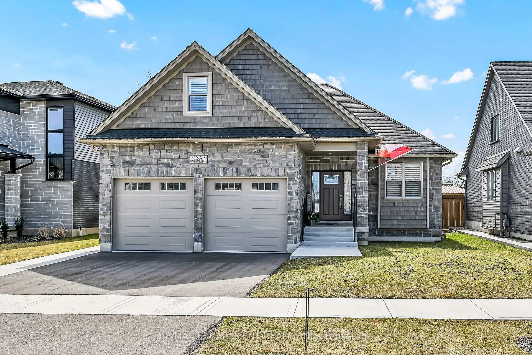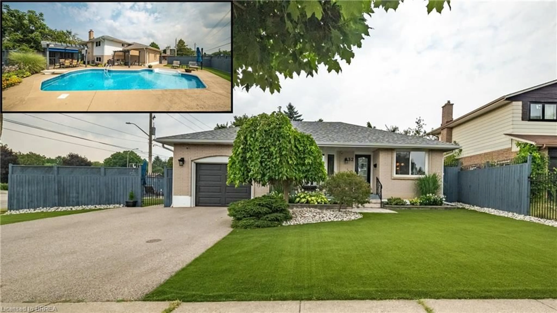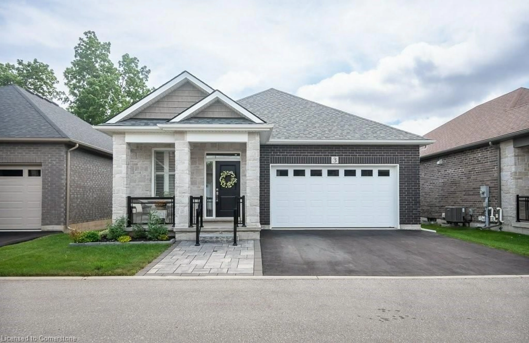70 Stauffer Rd, Brantford, Ontario N3V 0B4
Contact us about this property
Highlights
Estimated valueThis is the price Wahi expects this property to sell for.
The calculation is powered by our Instant Home Value Estimate, which uses current market and property price trends to estimate your home’s value with a 90% accuracy rate.Not available
Price/Sqft$314/sqft
Monthly cost
Open Calculator
Description
Welcome to 70 Stauffer Road in Brantford. This beautifully upgraded, less than three-year-old home offers a bright, modern, carpet-free interior with hardwood flooring throughout. The open-concept layout is both inviting and functional, ideal for comfortable living and effortless entertaining. Thoughtful upgrades and contemporary finishes make this home truly move-in ready. Located in a sought-after, growing neighborhood just minutes from Highway 403and close to schools, parks, and everyday amenities. Priced to sell, this is the kind of home that rarely lasts.
Property Details
Interior
Features
Main Floor
Kitchen
2.29 x 5.33Hardwood Floor
Living
3.23 x 4.62Hardwood Floor
Den
1.69 x 2.59Hardwood Floor
Dining
3.2 x 3.58Hardwood Floor
Exterior
Features
Parking
Garage spaces 1
Garage type Attached
Other parking spaces 1
Total parking spaces 2
Property History
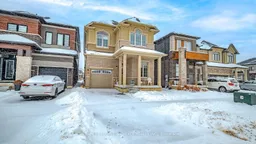 33
33