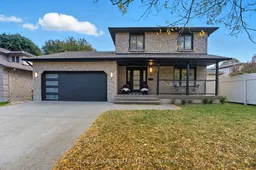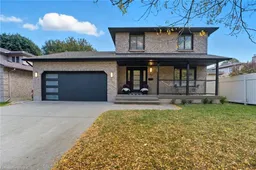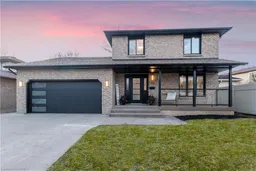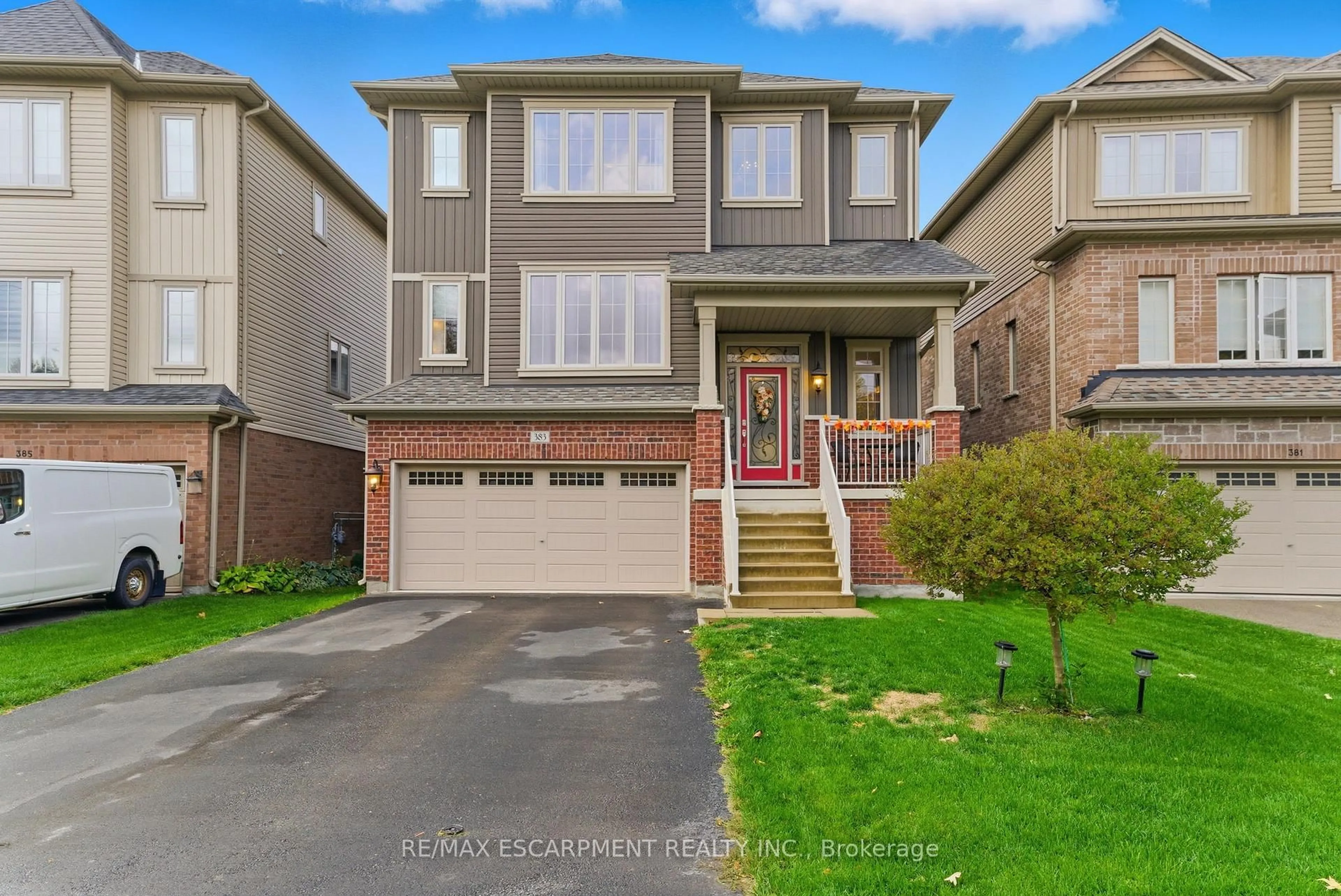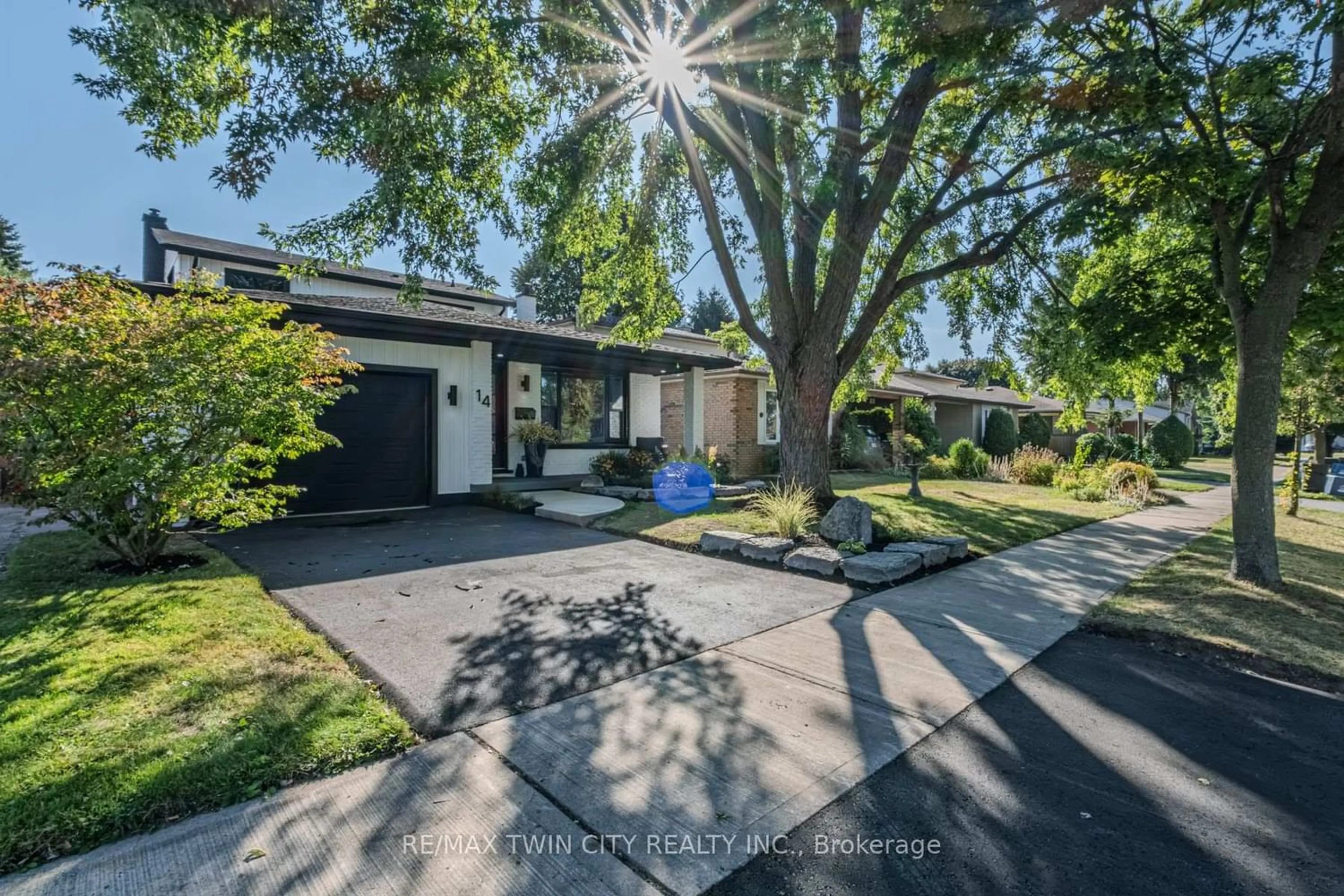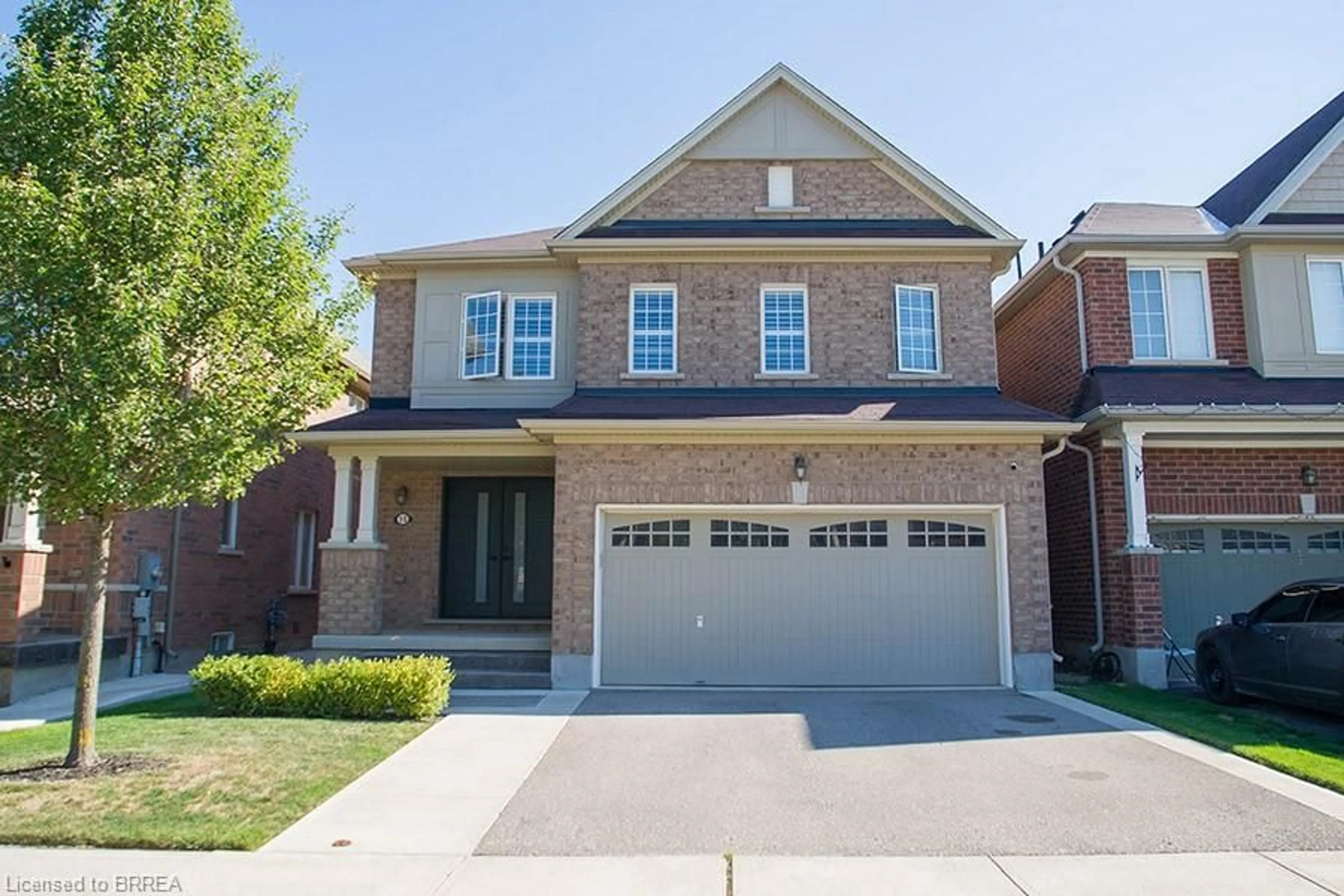Welcome home to 33 Winter Way, Brantford. This beautifully finished two-storey home is completely move-in ready and offers plenty of space for the growing family all in a quiet, mature neighbourhood close to every major amenity. Step inside to a bright and modern open-concept design where contemporary style meets comfortable family living. The spacious entryway opens to a large entertainers kitchen featuring ample cupboard space, tiled backsplash, stainless steel appliances including a Viking gas range and oven, and a large island with seating for four plus additional built-in storage underneath. Adjacent to the kitchen, the inviting living room is filled with natural light and highlighted by recessed pot lighting throughout. A spacious dining area connects seamlessly to the kitchen and main-floor family room, complete with a beautiful bay window. The family room offers the perfect place to gather and unwind, with sliding patio doors that open to your private backyard retreat. A convenient two-piece powder room completes the main level. Upstairs, youll find three generous bedrooms including a large primary suite with ensuite, along with a beautifully updated four-piece bathroom. Need more space? The fully finished lower level includes a bright recreation room, an additional bedroom that can easily serve as a home office or gym, a three-piece bathroom, and a finished laundry room. Step outside to enjoy a large wooden deck complete with gazebo perfect for outdoor dining, lounging, and entertaining. Pride of ownership is evident throughout this meticulously maintained home. Move-in ready and full of thoughtful upgrades, 33 Winter Way is the perfect opportunity for families looking for more space in a fantastic Brantford neighbourhood.
Inclusions: Fridge, Stove, Range hood, Dishwasher, Washer, Dryer, Gazebo, Water softener is included in "AS IS" condition
