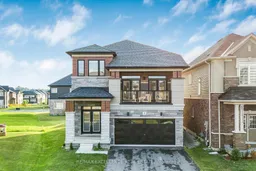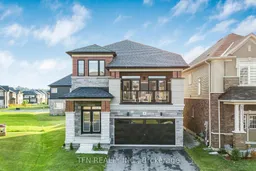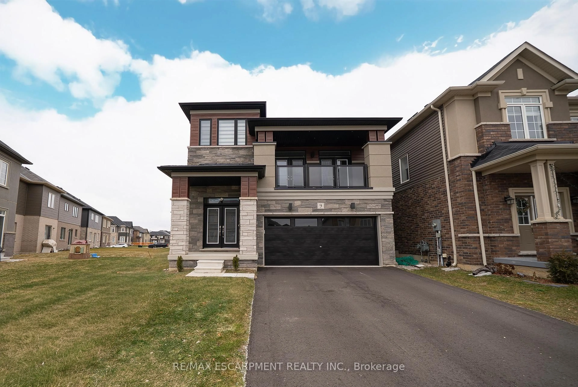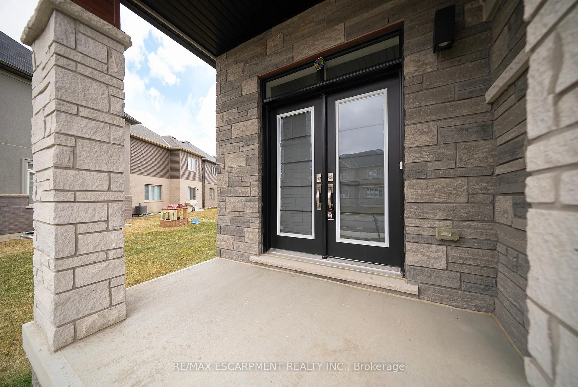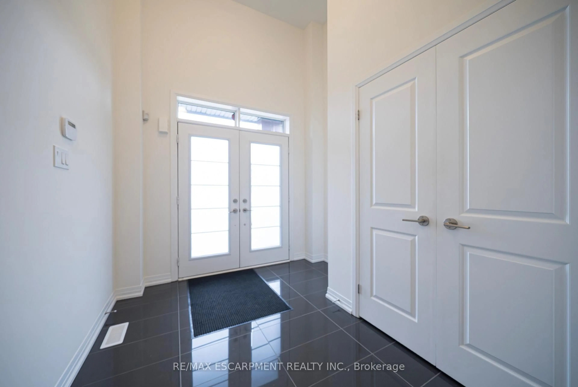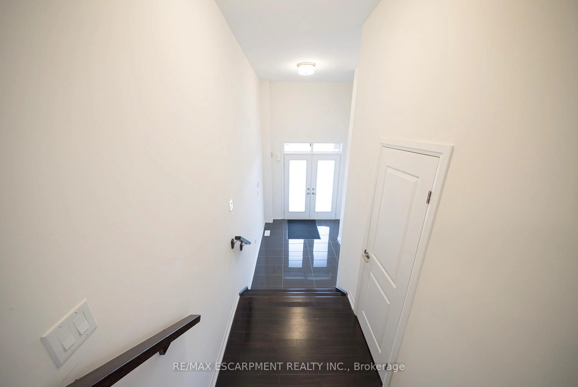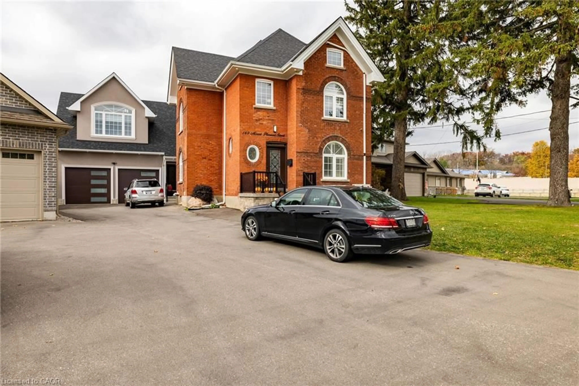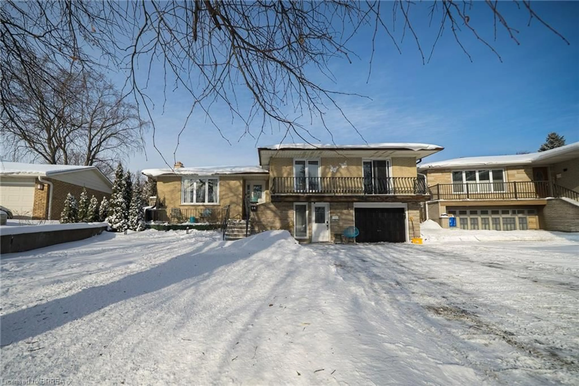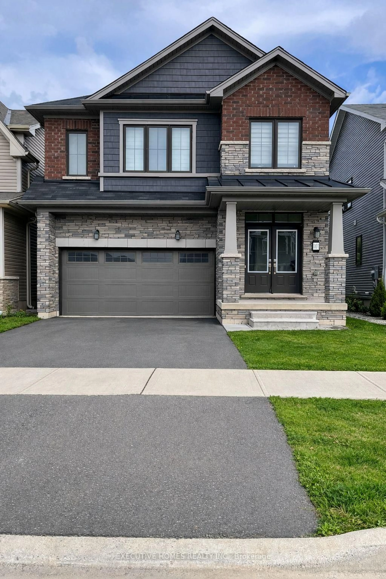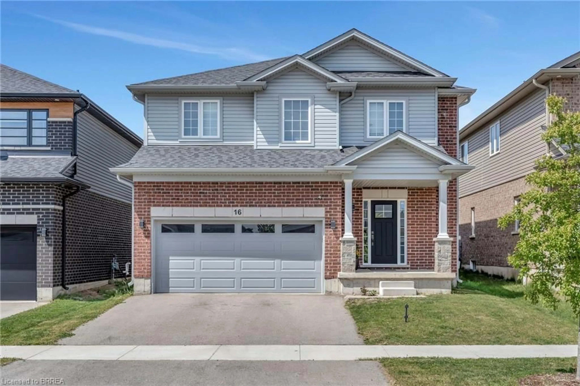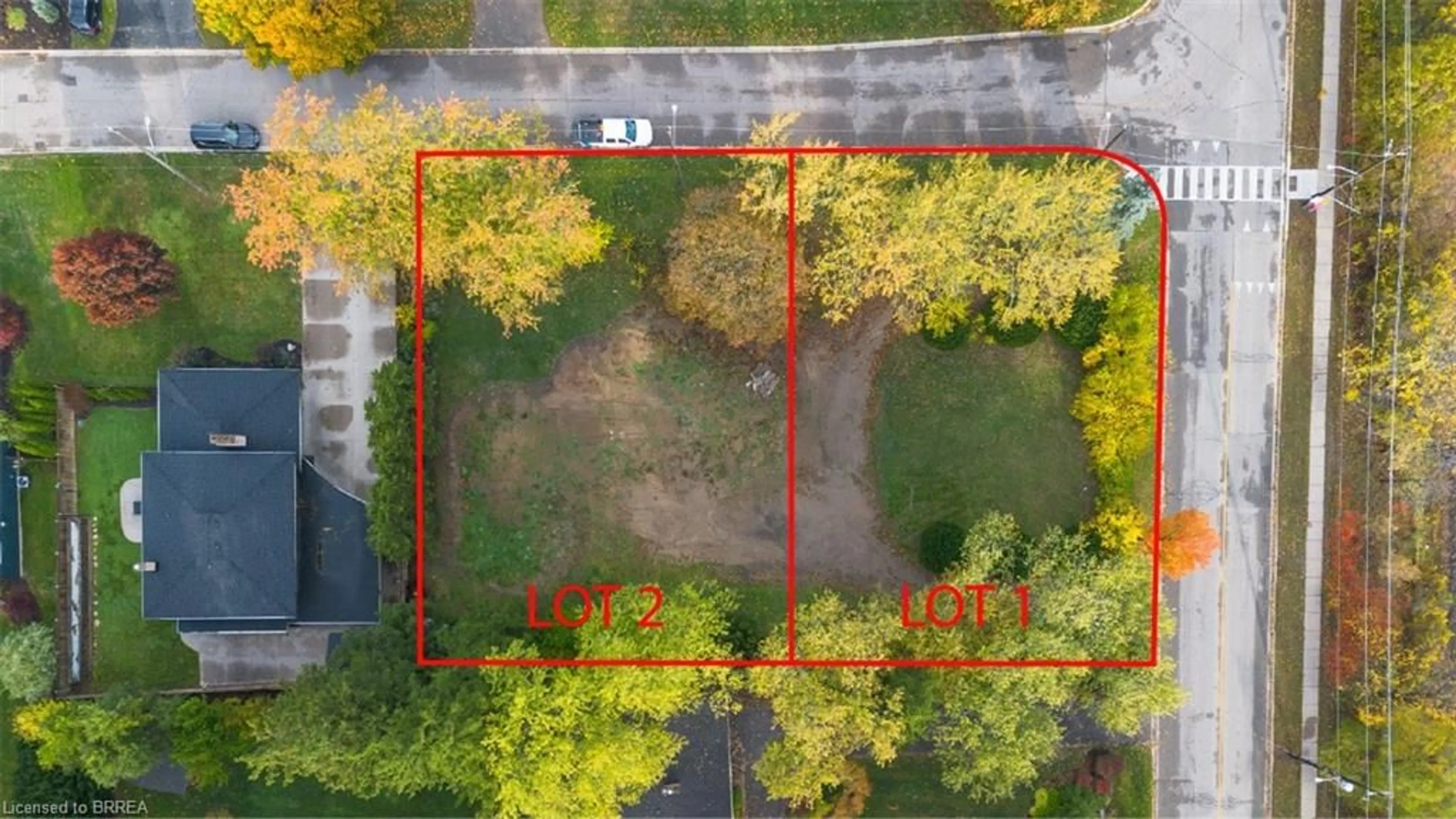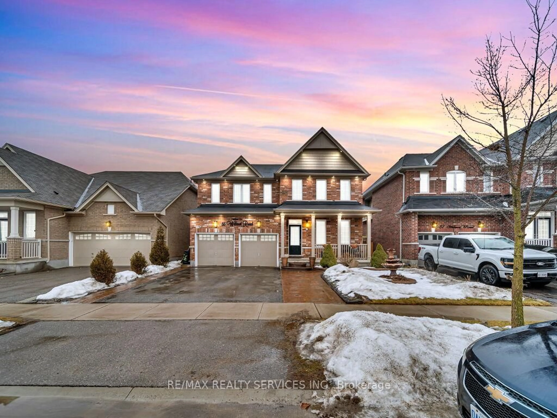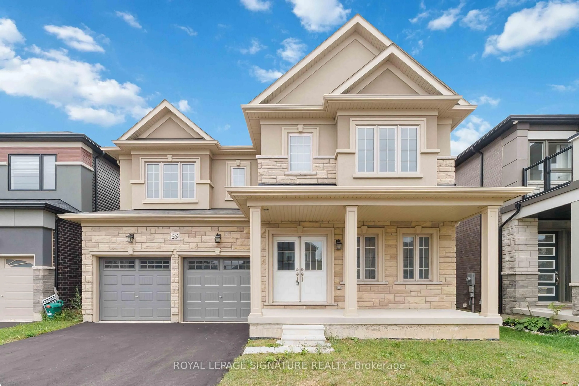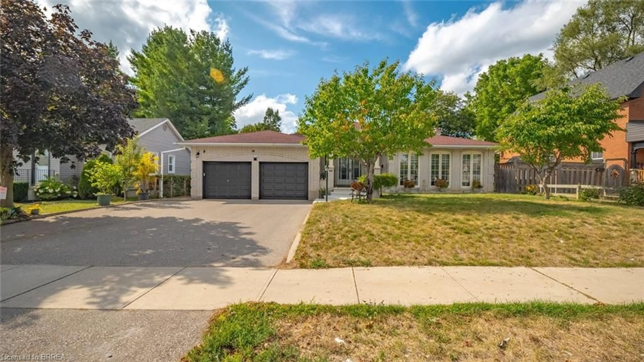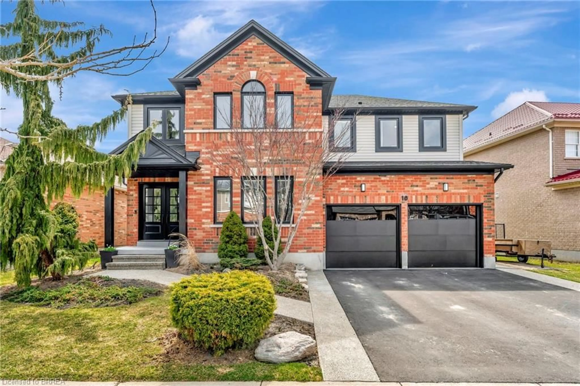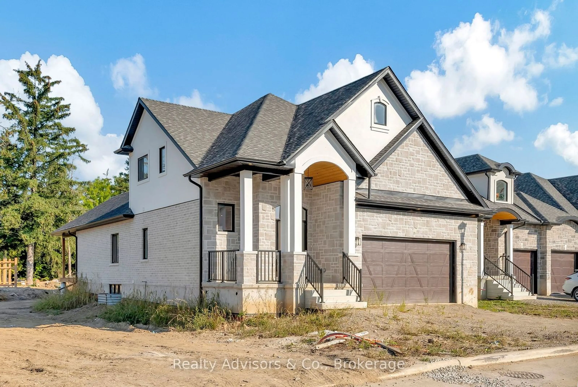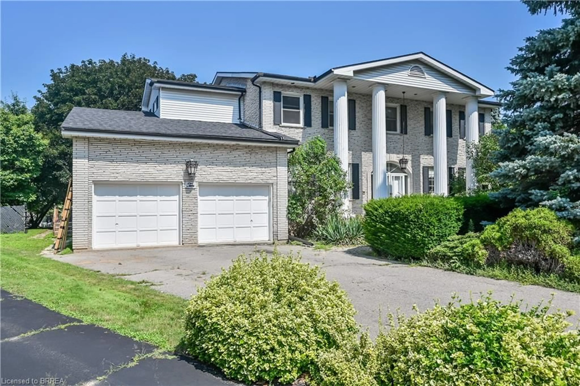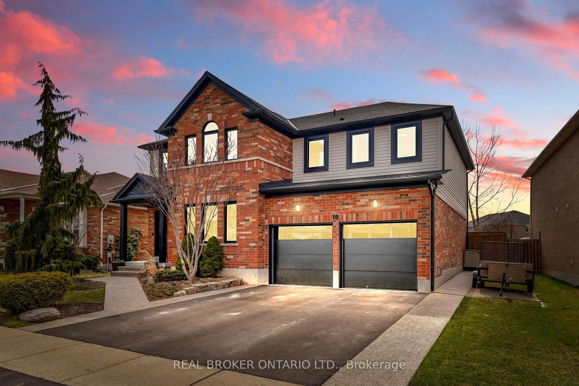9 Tarrison St, Brantford, Ontario N3V 0B1
Contact us about this property
Highlights
Estimated valueThis is the price Wahi expects this property to sell for.
The calculation is powered by our Instant Home Value Estimate, which uses current market and property price trends to estimate your home’s value with a 90% accuracy rate.Not available
Price/Sqft$311/sqft
Monthly cost
Open Calculator
Description
Welcome home to 9 Tarrison Street in Brantford, a stunning two-storey home located in Brantford's Nature's Grand community by LIV. The well-maintained exterior features an attached two-car garage and double-door entry. This spotless 2,519 sq ft home offers 3 bedrooms and 2.5 bathrooms. The tiled front foyer includes a large closet and a 2 piece powder room. The main floor features 9 foot ceilings and an open-concept layout defining the dining and living rooms, with the living room featuring a gas fireplace. This space connects seamlessly to the spacious kitchen and light-filled breakfast room, with a sliding door to the rear of the home. The bright kitchen features crisp white cabinetry and stainless steel appliances, including a built-in dishwasher. An oak staircase leads to a spacious upstairs family room with recessed lighting and two sets of double French doors opening to a balcony above the garage, overlooking the front of the home. A few steps up is the bedroom level, which offers 3 bedrooms, including a primary bedroom with a walk-in closet and a 4 piece ensuite featuring a tub and separate shower. This level also includes a 4 piece bathroom and a convenient laundry room. The unfinished basement offers high ceilings, large windows, and a 3 piece rough-in. The backyard features a deck off the rear of the home, providing easy indoor/outdoor living. Located in a growing, family-friendly neighbourhood minutes to the Grand River and Highway 403.
Property Details
Interior
Features
Main Floor
Kitchen
3.46 x 3.81Tile Floor / Open Concept / Stainless Steel Appl
Dining
4.71 x 4.66Combined W/Living
Foyer
3.59 x 2.75Tile Floor
Living
4.38 x 4.51Combined W/Dining / Fireplace
Exterior
Features
Parking
Garage spaces 2
Garage type Built-In
Other parking spaces 2
Total parking spaces 4
Property History
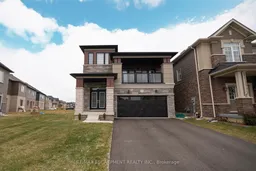 38
38