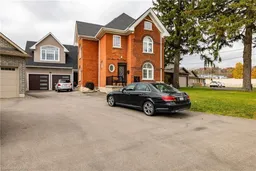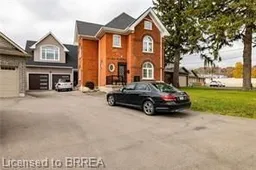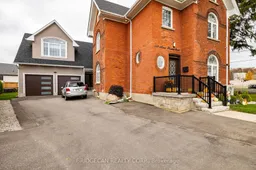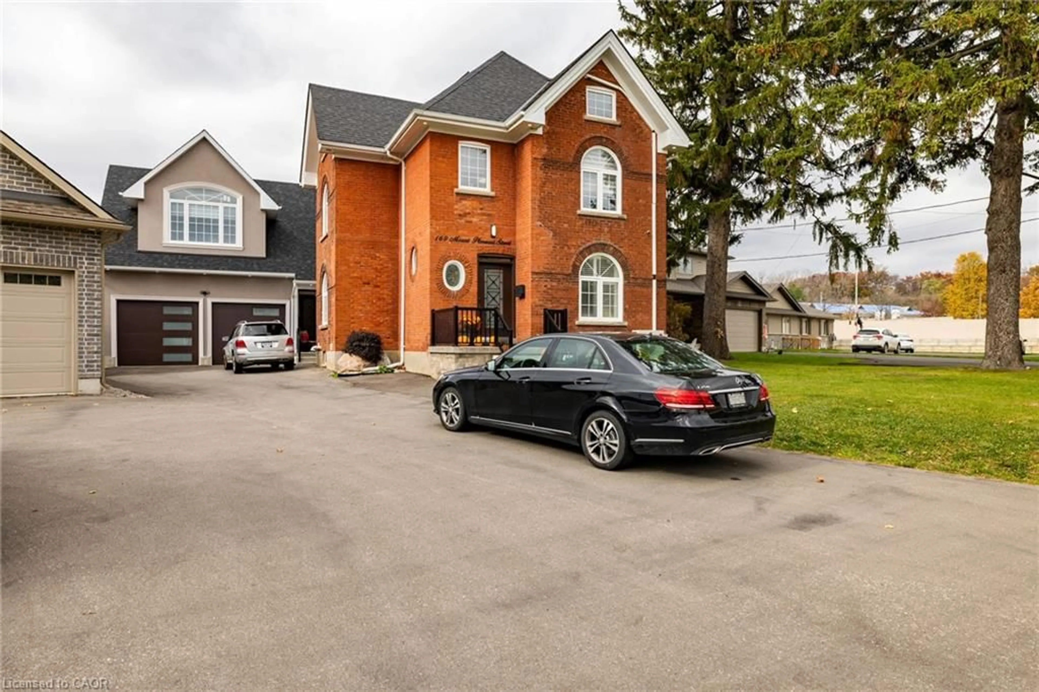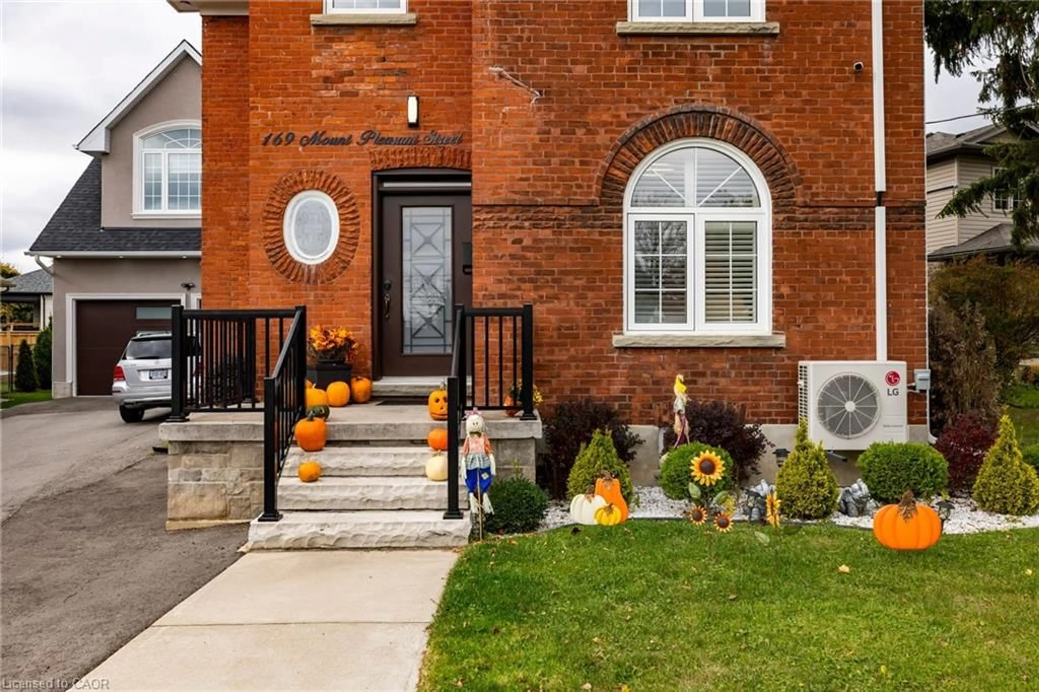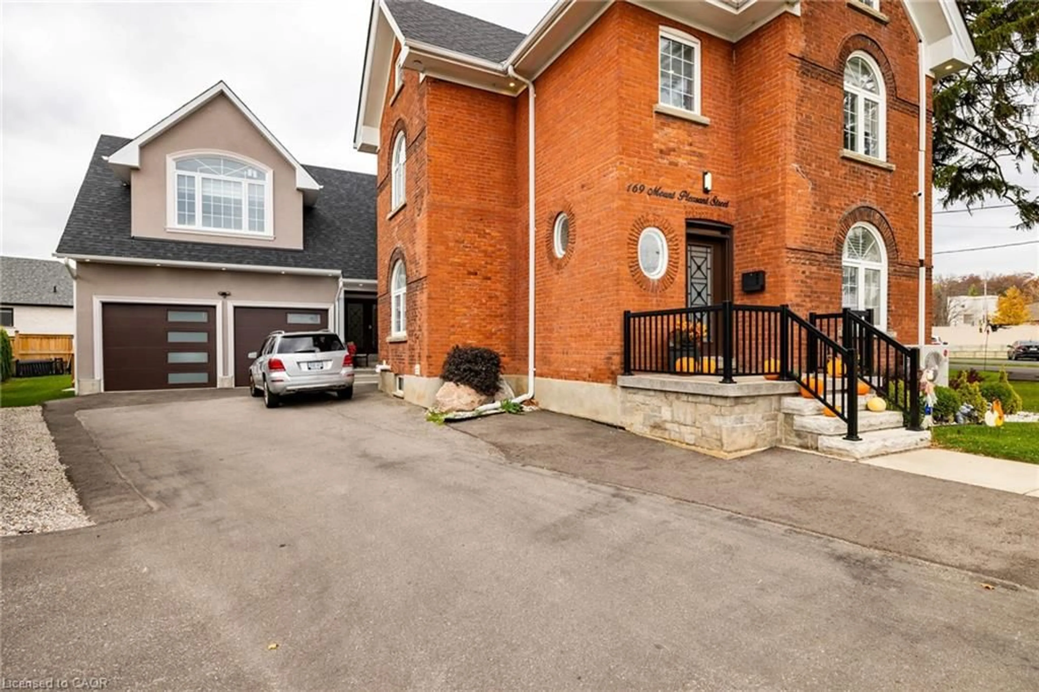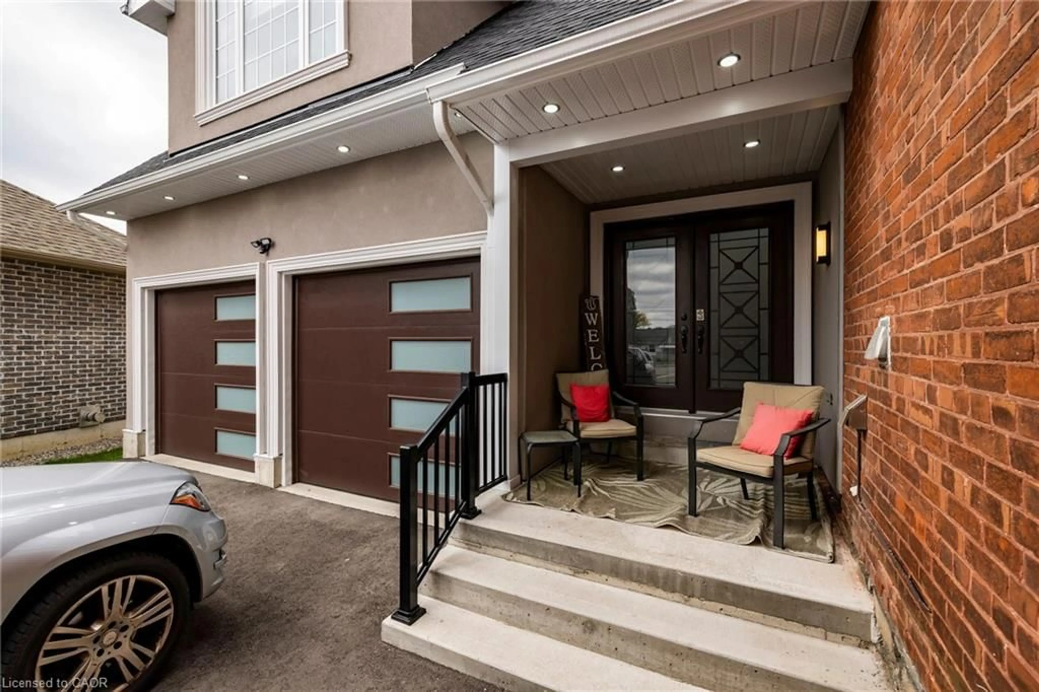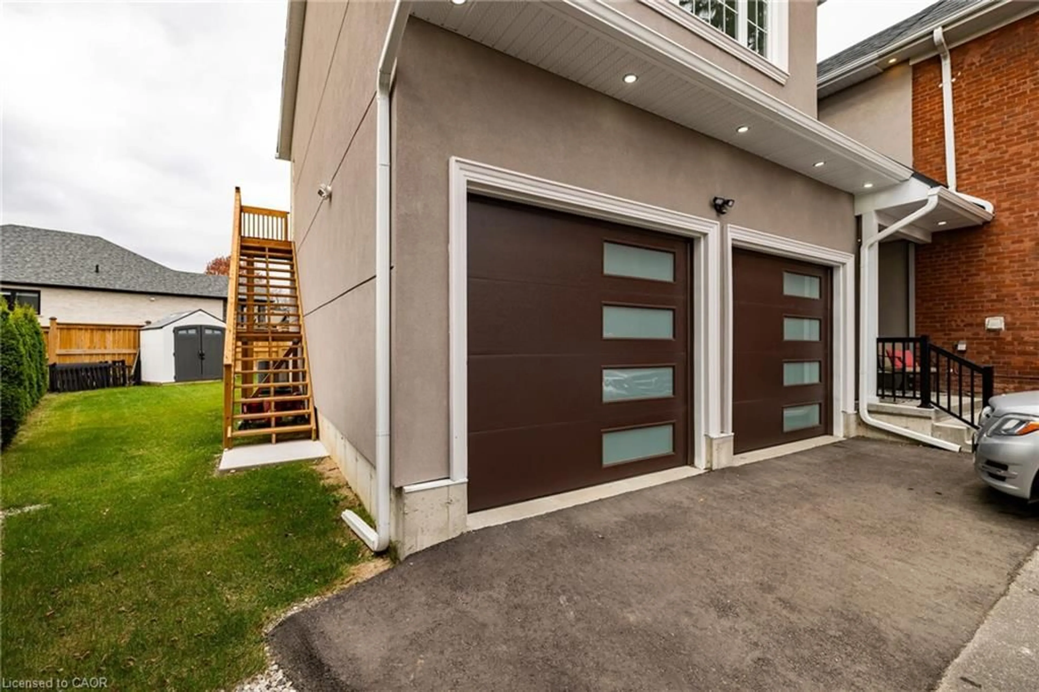169 Mount Pleasant St, Brantford, Ontario N3T 1T6
Contact us about this property
Highlights
Estimated valueThis is the price Wahi expects this property to sell for.
The calculation is powered by our Instant Home Value Estimate, which uses current market and property price trends to estimate your home’s value with a 90% accuracy rate.Not available
Price/Sqft$173/sqft
Monthly cost
Open Calculator
Description
3 floor 6-Bedroom Home with Legal accessory dwelling unit. Looking for a spacious home with incredible income potential? This 6-bedroom, 3.5-bath property is ready to accommodate large families, multi-generational living, Located on a major road, it's perfect for a home business. Property Highlights: 6 Bedrooms " Perfect for large families, or to create separate living spaces. 2 Kitchens " Ideal for multi-family living or creating private living areas. Legal accessory dwelling unit with separate entrance and Living Quarters providing great rental income potential. Oversized Garage " Plenty of room for storage, a workshop, or additional vehicles. Ample Parking "Main Road Location " High visibility and easy access, perfect for running a home business. " Close to public transportation, shopping, schools, and major highways, ensuring strong rental demand. Whether you are looking to develop a multi-unit property, need space for a home based business, or simply want to take advantage of the existing layout, this home offers exceptional value and opportunity
Property Details
Interior
Features
Main Floor
Living Room
3.99 x 3.63Family Room
4.22 x 3.66Dining Room
4.19 x 3.48Eat-in Kitchen
6.07 x 4.14Exterior
Features
Parking
Garage spaces 3
Garage type -
Other parking spaces 2
Total parking spaces 5
Property History
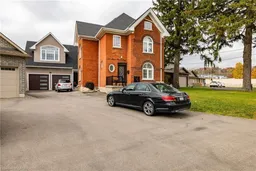 50
50