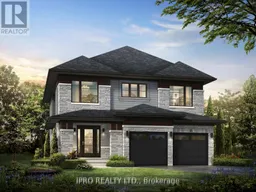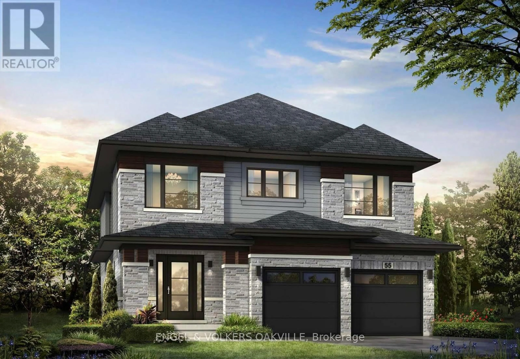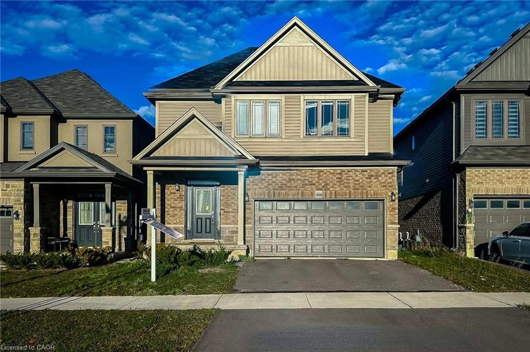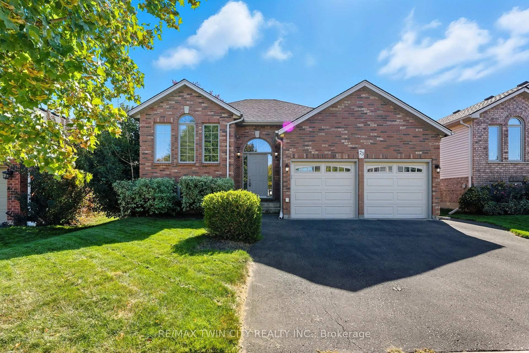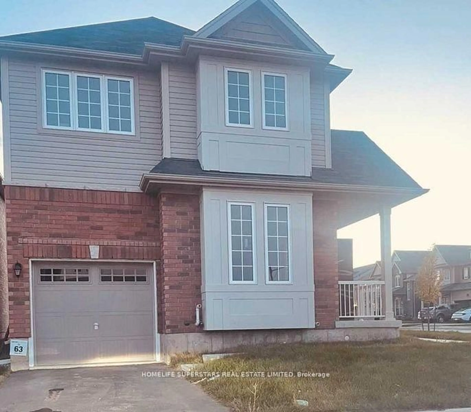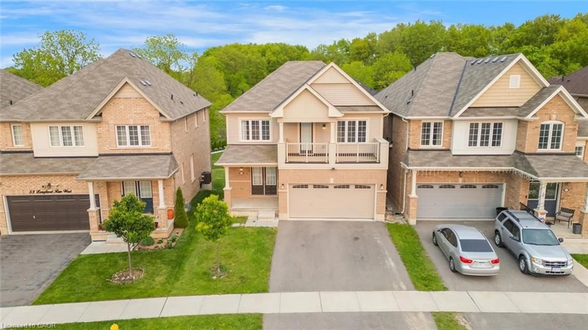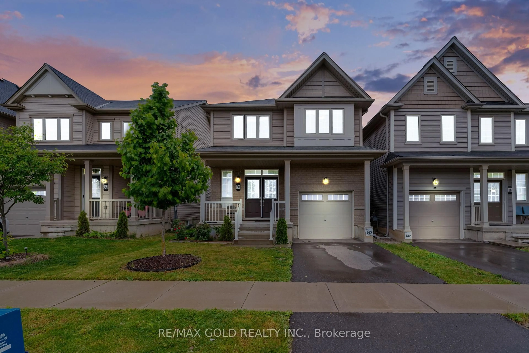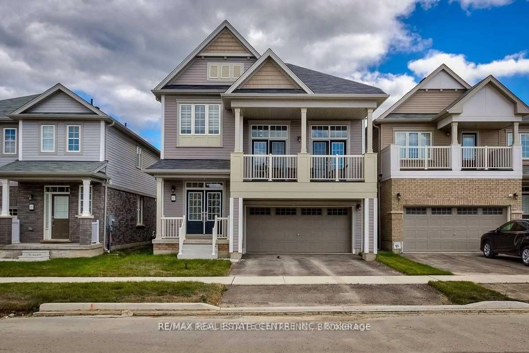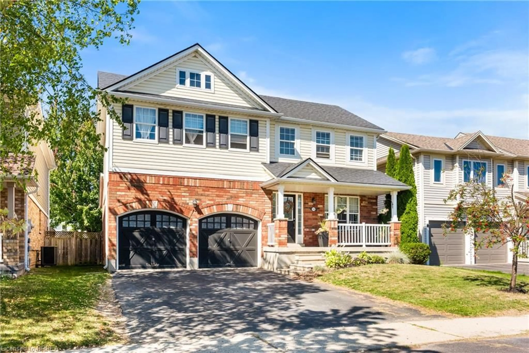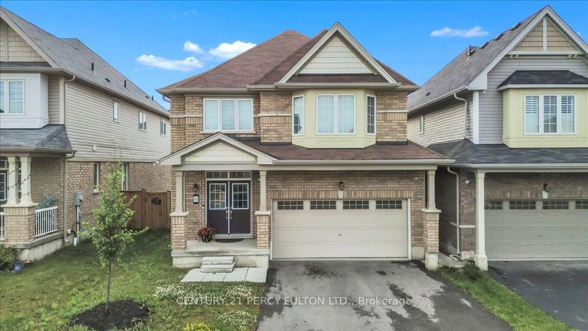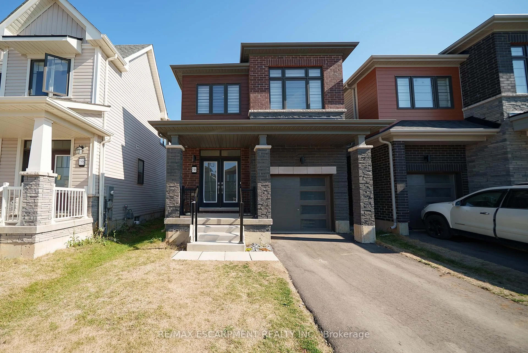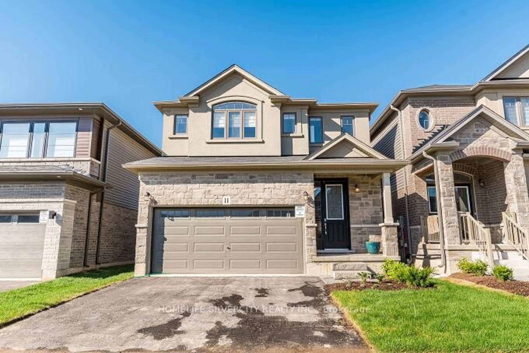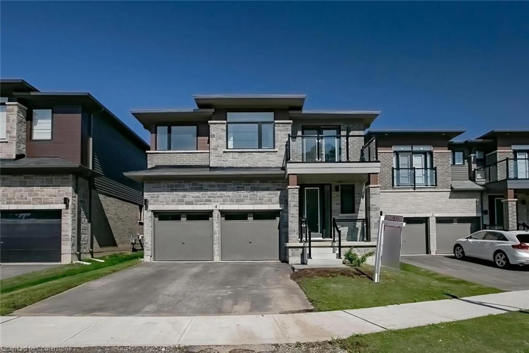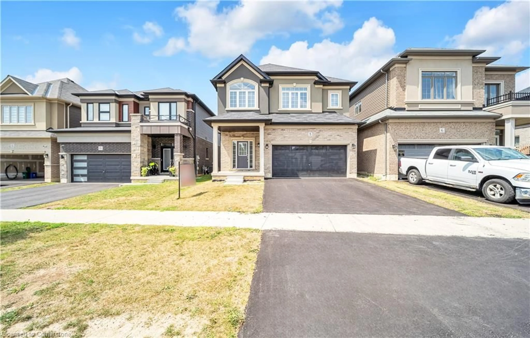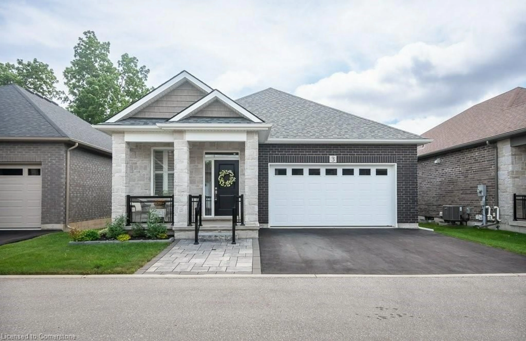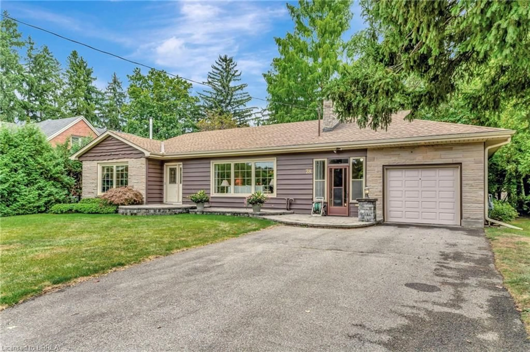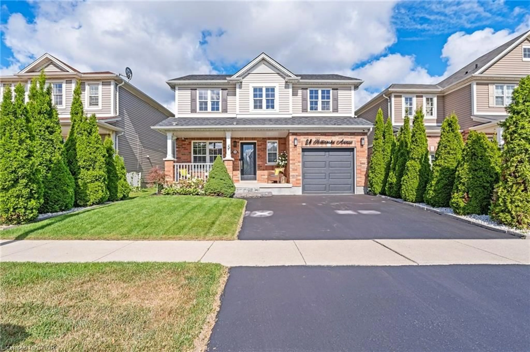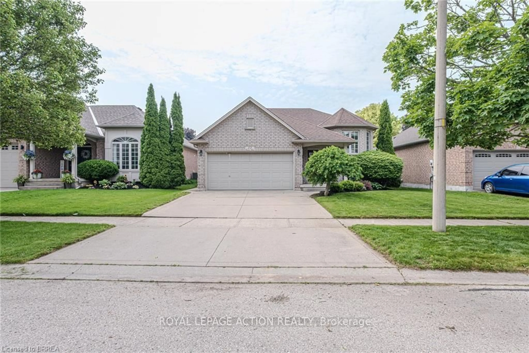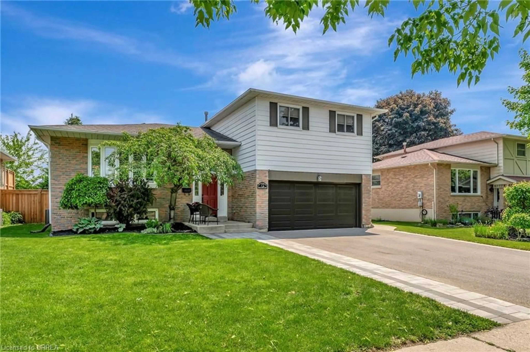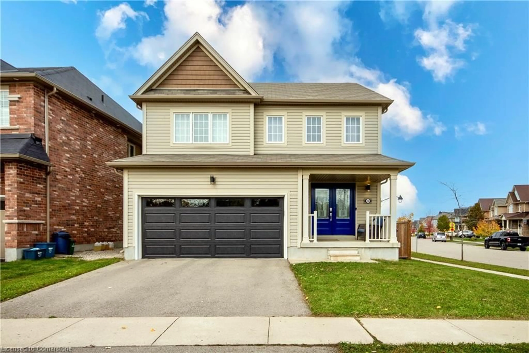475 Blackburn Dr, Brant, Ontario N3T 0T3
Contact us about this property
Highlights
Estimated valueThis is the price Wahi expects this property to sell for.
The calculation is powered by our Instant Home Value Estimate, which uses current market and property price trends to estimate your home’s value with a 90% accuracy rate.Not available
Price/Sqft$432/sqft
Monthly cost
Open Calculator
Description
Presenting the stunning, brand new Losani Home! Introducing the Millbank, a modern, luxury four-bedroom, two-and-a-half-bathroom home, located in the highly sought-after West Brant community. This elegant two-story, detached residence showcases an open-concept main level featuring a formal living room, spacious great room, and a separate dining room, all filled with natural light, creating an inviting space perfect for entertaining. The home is adorned with Caesarstone countertops throughout, complemented by undermounted sinks. The primary ensuite offers a luxurious tiled walk-in shower with a frameless glass door. A beautiful, solid oak staircase with metal spindles gracefully connects the main floor to the second level. Currently at the drywall stage, this home provides the exciting opportunity for purchasers to choose their colours and finishes. The basement is roughed in for a three-piece bathroom, offering future customization potential. A show-stopping three-sided gas fireplace takes center stage in the great room, while pot lights illuminate the main floor and exterior. Additional features include a double-car garage with inside entry and a two-car driveway, providing ample parking and convenience. Don't miss the chance to own your dream home; your ideal living space awaits!
Property Details
Interior
Features
2nd Floor
4th Br
3.03 x 3.52Primary
4.44 x 4.442nd Br
3.06 x 3.683rd Br
3.06 x 3.68Exterior
Features
Parking
Garage spaces 2
Garage type Built-In
Other parking spaces 2
Total parking spaces 4
Property History
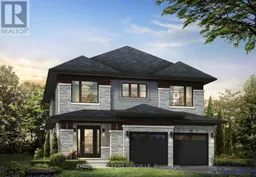 1
1