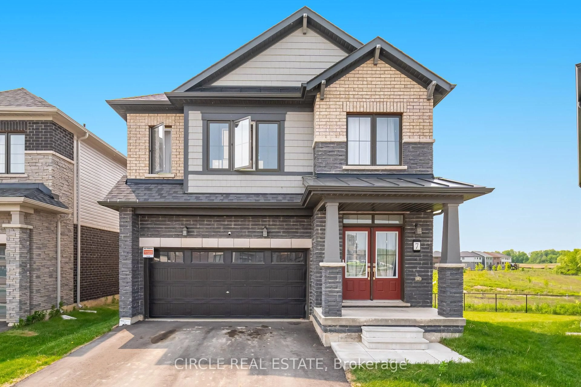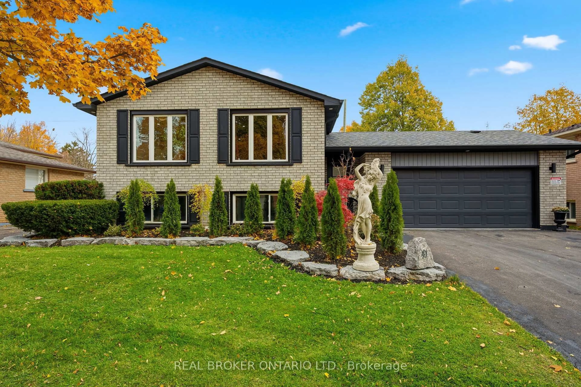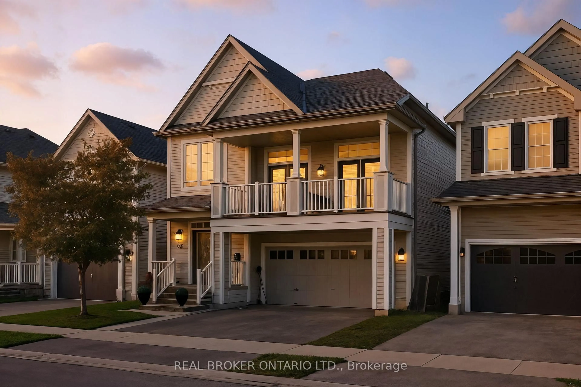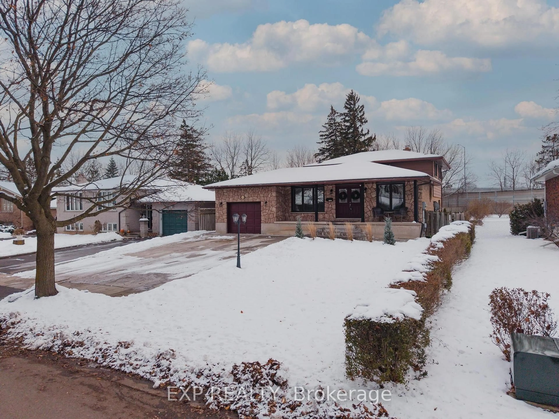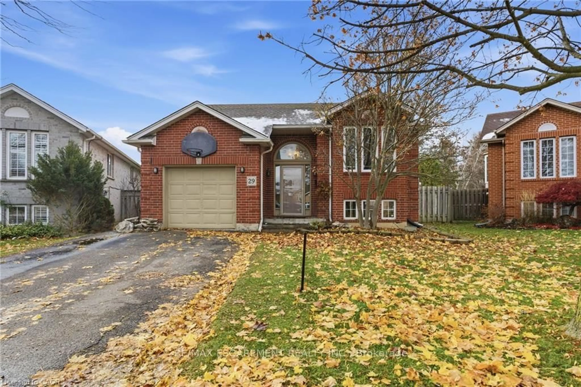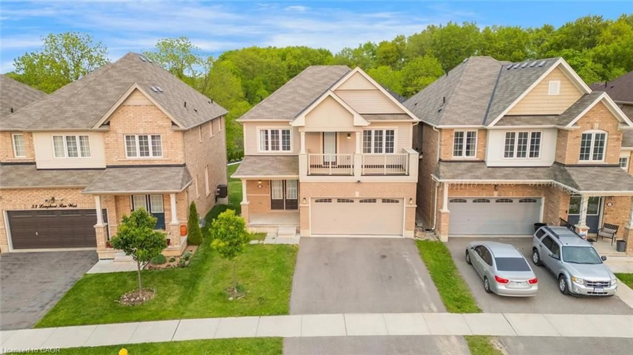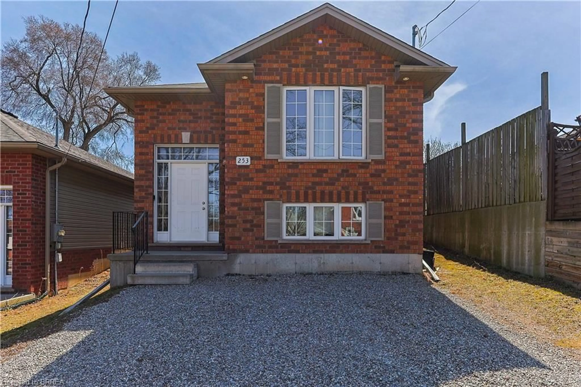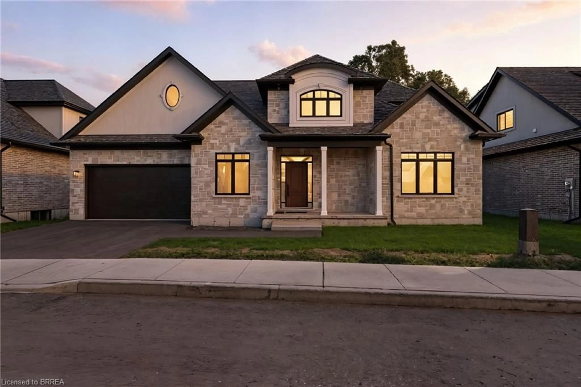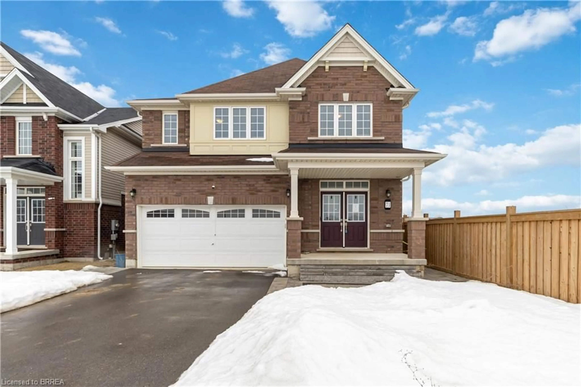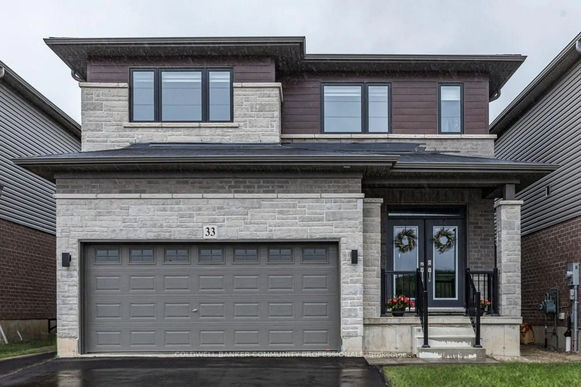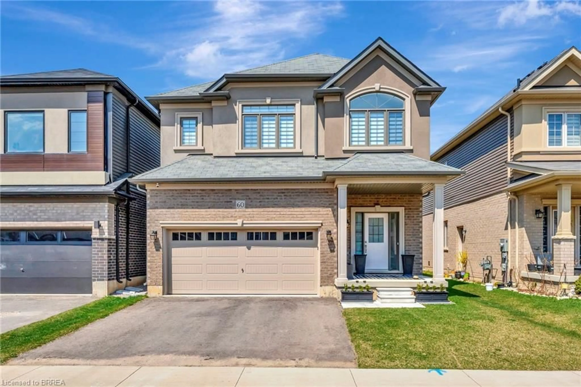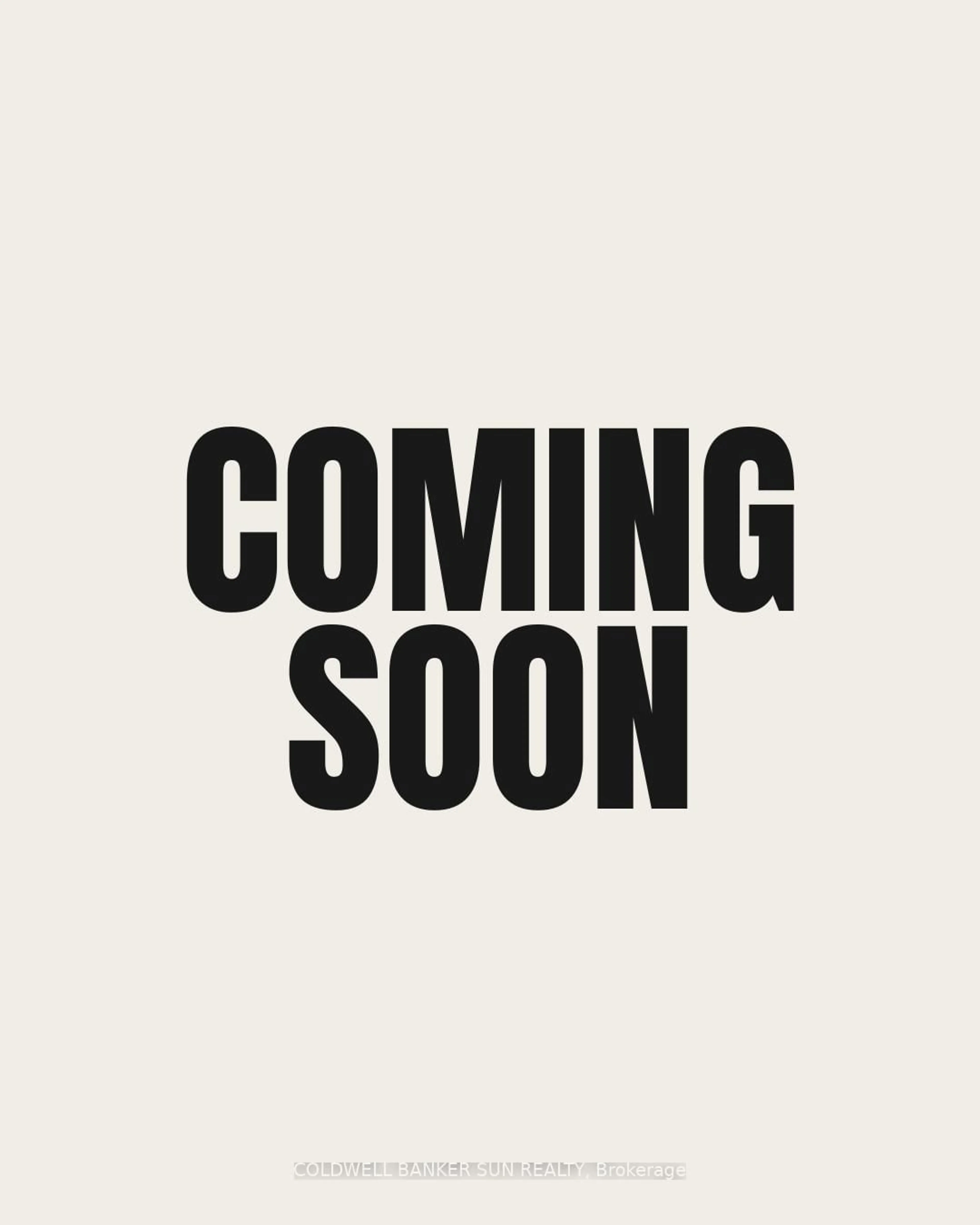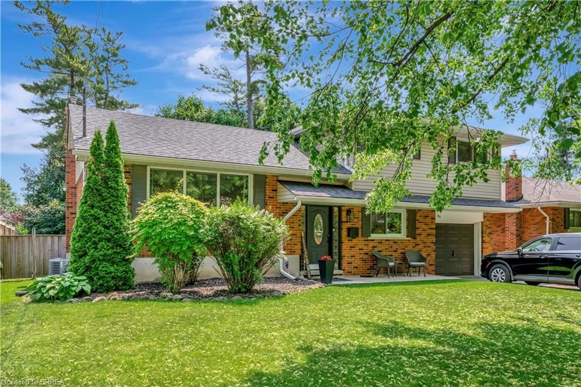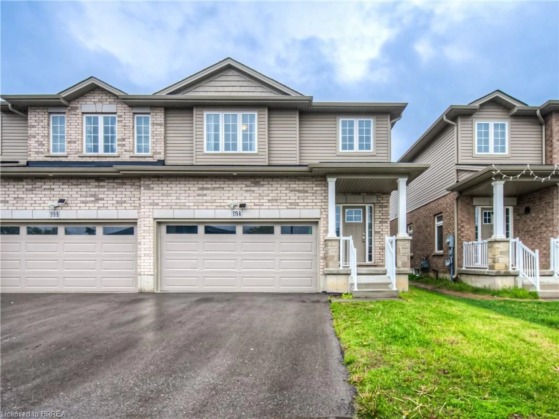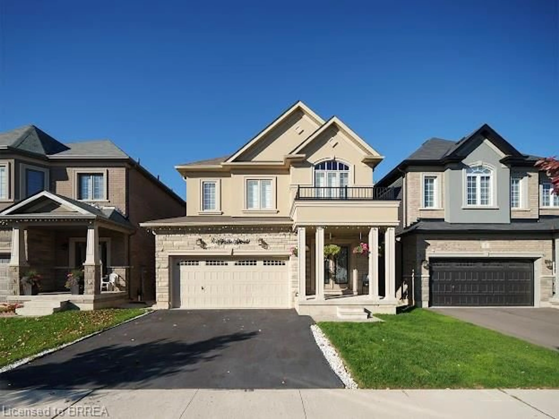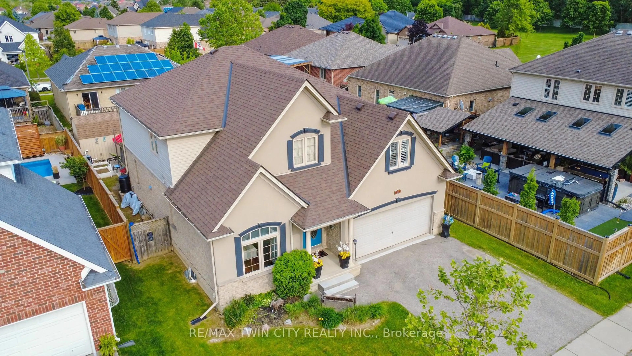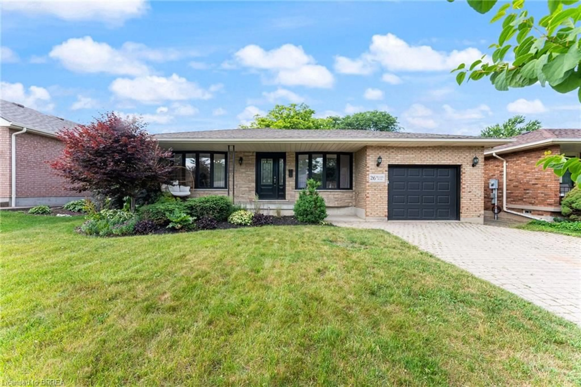This bright and spacious home is in beautiful condition and ready for its second owner. The main floor is bathed in natural light and offers an open floor plan with large living spaces. A large entry foyer greets you upon entering the home, and a 2-pc powder room is conveniently located adjacent to the entryway. In the centre of the main floor layout, a den/office/formal dining area is located across from the access to the 2-car garage and the staircase to the upper and lower levels. The kitchen and living room are adjacent to each each other, creating a beautiful, open living area. The eat-in kitchen includes a large island with dining bar and sliding doors to the fully-fenced back yard. Upstairs, four comfortable bedrooms are complemented by a shared 4-pc bathroom and dedicated upstairs laundry room. The primary suite enjoys a walk-in closet and a massive ensuite bathroom with dual vanity, shower, and corner soaker tub. The unfinished basement is ready for your vision: a gym, theatre, rec room, or in-law suite. Situated on a sizable corner lot, this beautiful home faces southeast with a view of morning sun over greenspace! Steps from schools, parks, playgrounds, shopping, and so much more, this immaculate property has been exceptionally maintained and shows true pride of ownership.
Inclusions: Built-in Microwave, Dishwasher, Dryer, Refrigerator, Stove, Washer, Window Coverings
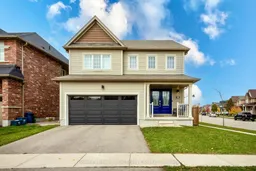 40
40

